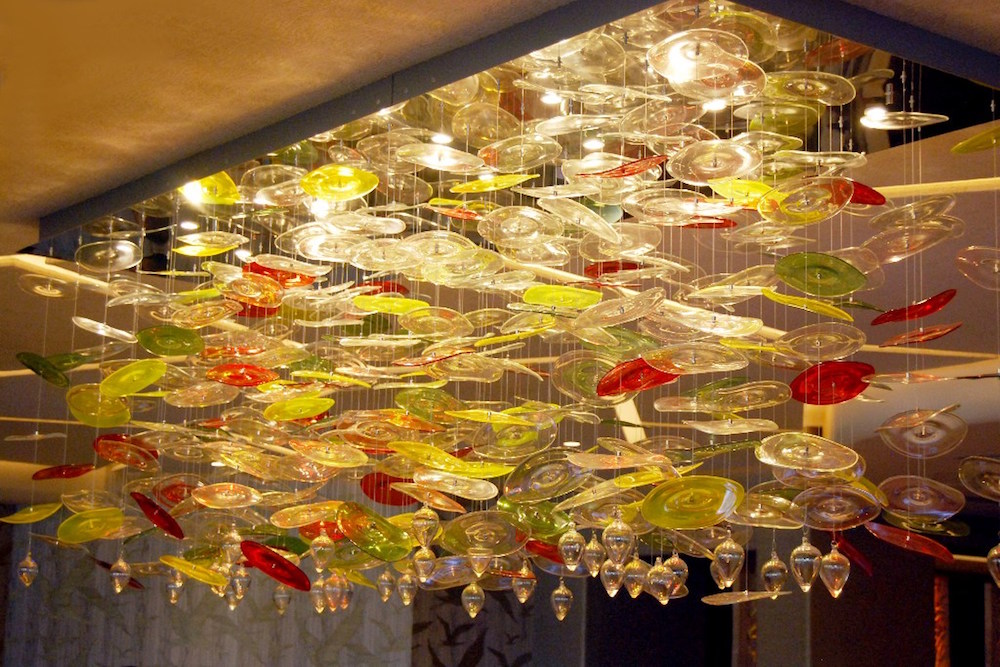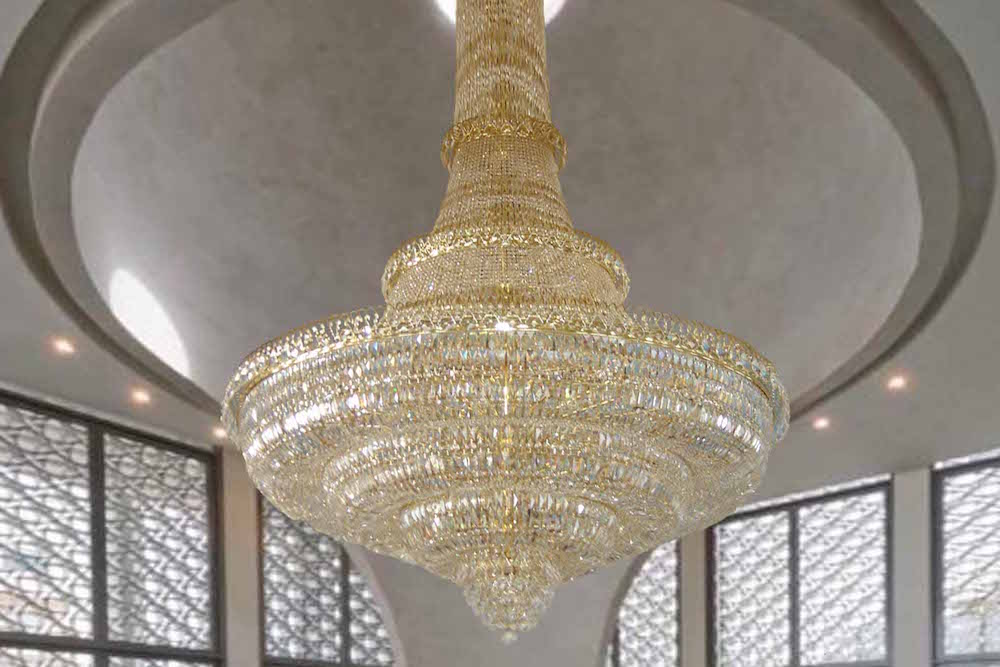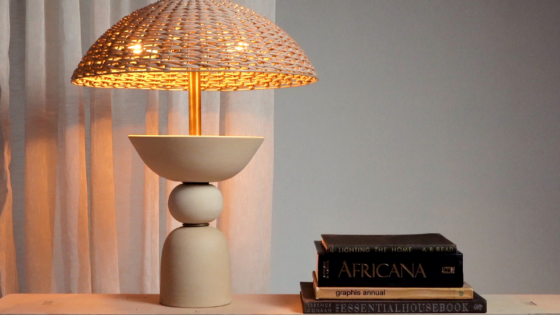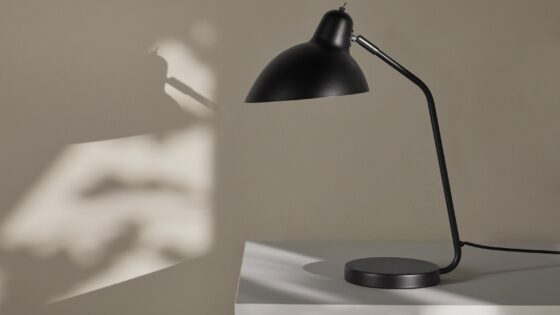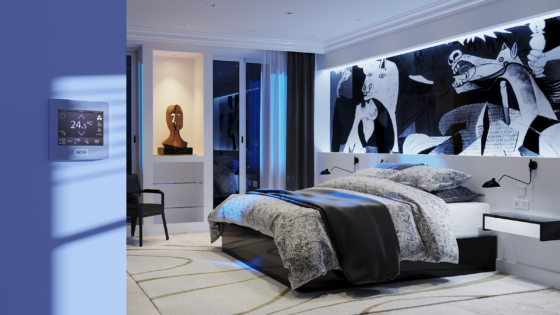Continuing to focus the editorial spotlight on ‘Public Areas’, Hotel Designs asks lighting design studio Inspired By Design how bespoke feature lighting can take a hotel’s communal areas to the next level…
In all types of projects whether hospitality, residential or commercial – and especially where there is a large ceiling void – a bespoke lighting feature is often commissioned to both illuminate the space and to complete the design.
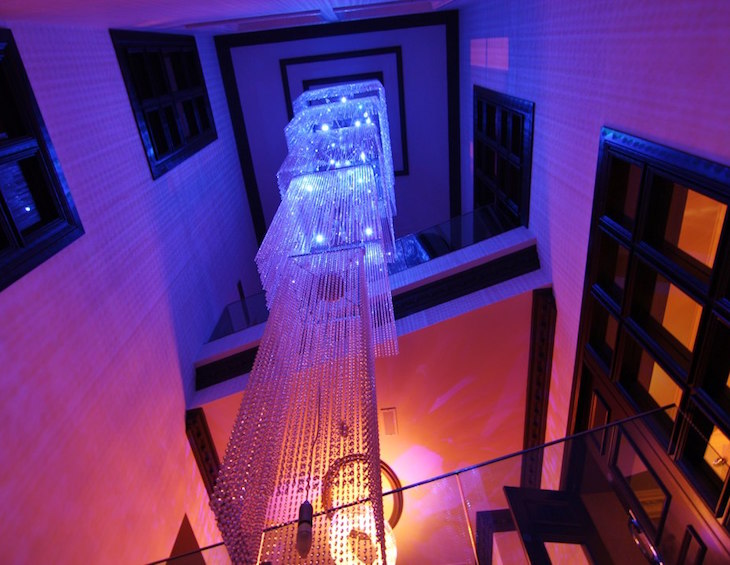
Assuming the design of the feature light is decided, the following factors should be addressed in order to ensure the project is a success:
Dimensions
The first requirement for the design is knowing floor to ceiling height and the overall dimensions you require the fitting to be to best suit the area. Length and width are critical as you’ll need to decide how much of the void you wish to fill. Do you want a long and slim fitting or a more expansive fitting?
Synthesis
Since the fitting is such an important feature for the space, although it may be a dramatic statement piece, it also needs to synthesise with the overall design of the scheme.
Generally, if working with metal structures, it is important to either match or complement the finishes used in the design. Therefore, we would request a control sample finish or RAL colour that we can work with. The same applies to shade material finishes or even coloured crystal if used in the design.
- Image credit: Inspired By Design
- Image credit: Inspired By Design
Weight
With the design, materials and dimensions in place, it’s important to consider how much the light will weigh.
Can the ceiling hold the weight of the fitting? We will provide an accurate weight at quotation stage to ensure at first fix stage that the ceiling is suitably reinforced. It is very important at this point, if the building has a glazed atrium then you need to discuss with our team appropriate methods of hanging and fixing the chandelier.
Alternatively, in a public space you may want to consider a winch. The advantages of a winch are that if fitted at the first fix stage it enables installation to be quicker and more efficient. The added advantage is that a winch enables you to change light bulbs or clean the fitting in the future with lower down time for that area.
Level of visual impact
For many larger fittings especially in lobbies, the fitting will be visible from multiple levels, it’s important to ensure that it remains aesthetically pleasing from all visible angles to ensure that if viewed from a higher point that they are not just seeing wiring or fixing chain and also to ensure that the lights are not shining directly in people’s faces at any point.
Design concept
Armed with this information and an approval of quotation we can then work to issue drawings showing our interpretation of your design concept. This stage tends to take the longest time as there is usually a lot of back and forth involved to get the final concept ready for sign off.
Production and delivery
Once everything is approved and signed-off, we can start production on the piece according to the agreed timeline and provide regular updates to keep you in the loop.
Included in the quotation, we would generally account for transport depending on the location, mode of delivery and also if any special installation is required. If necessary, relevant certification can be provided during the production stage.
Finally, the piece is securely installed and the vision is made a reality to be admired for years to come.
Inspired By Design is one of the brands that has taken advantage of our Industry Support Package. To keep up to date with supplier news, click here. And, if you are interested in also benefitting from this three-month editorial package, please email Katy Phillips by clicking here.
Main image credit: Inspired By Design

