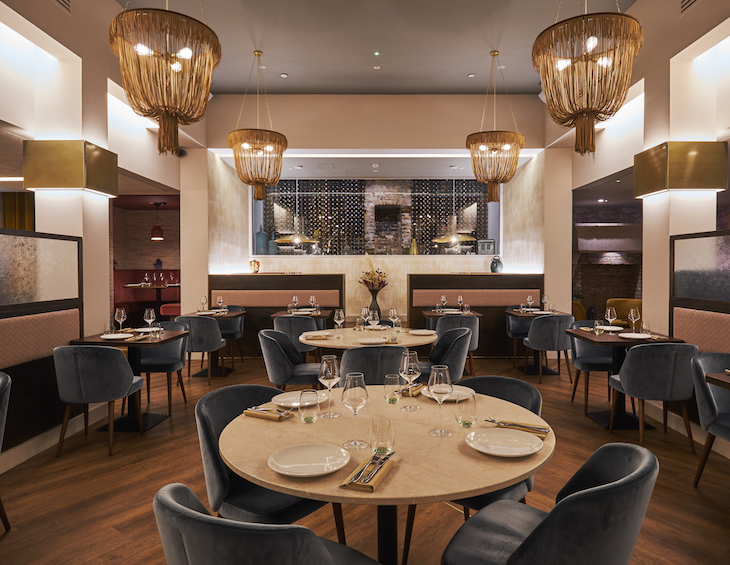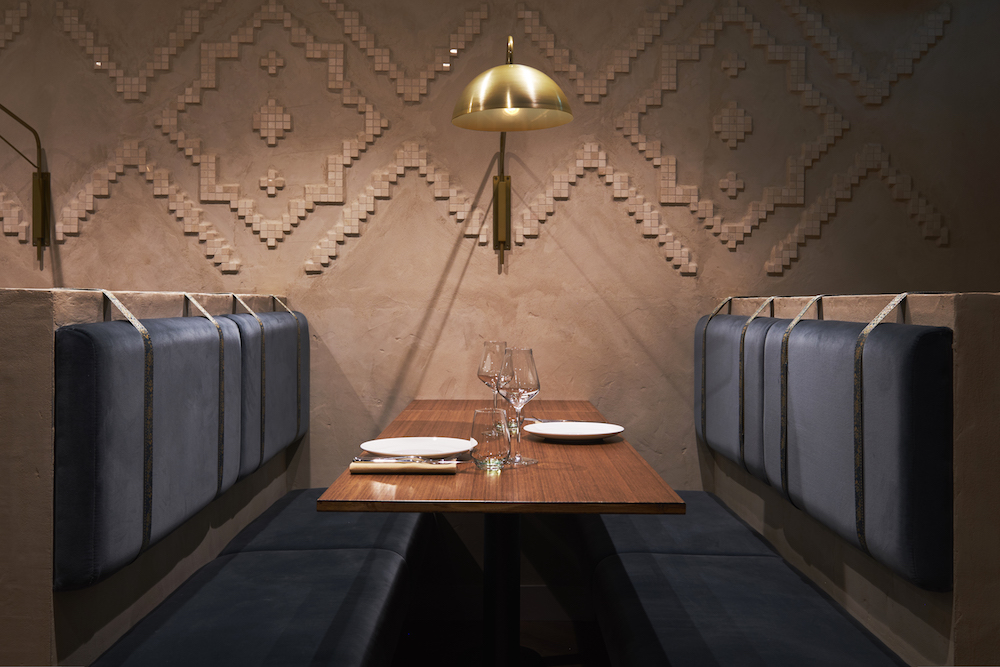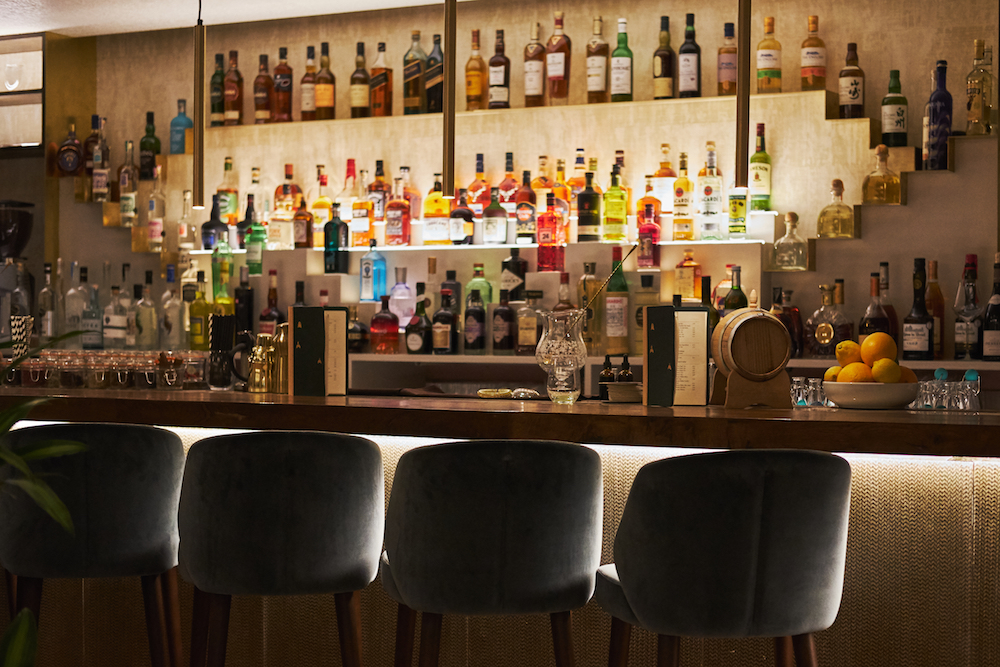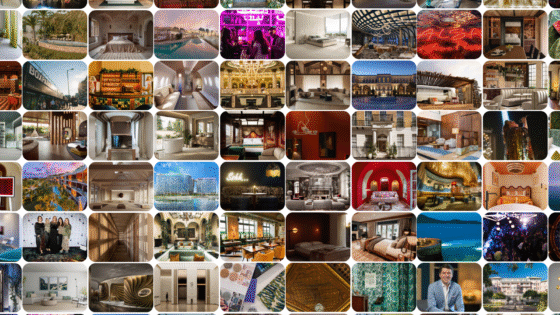KAI Interiors were approached by Michelin starred chef Peter Joseph to design his first solo venture restaurant, Kahani…
Taking inspiration from the concept of sharing food and swapping stories, essences of Indian anecdotes and fables have been scattered around the restaurant, this led to the name ‘Kahani’ meaning stories in Hindi.

Set in the beautiful Sloane square, underneath the Phoenix House Hotel and opposite Cadogan Hall you will discover a deep green set of double doors nestled into the classic architecture of Wilbraham Place.
As you enter, you see a beautiful upholstered wall that is made of soft blush, woven leather, this leads guests down the stairs. Indian antiquities and Kavaad [Indian story boxes] line the steps. You pass a warm mustard velvet curtained private dining room that is inspired by India’s national bird, the peacock. It’s a luxurious room in deep blues and greens. Using a large deep blue leather table top with brass trim and an elegant slim brass chandelier above, this space creates a cosy environment in which guests can enjoy a unique and intimate experience.
The ceiling is filled with an imprint of millions of miniscule beads laid out in an elegant weaving pattern. The chairs are deep blue velvet with a woven leather backing. Bespoke wallpaper, beautifully hand drawn by the team at Lyons and Tigers Creative Agency hangs as a backdrop to the room. The private room overlooks the main restaurant space with a balcony style mezzanine level. From above you might be able to notice the K within the timber floor boards, laid in different angles with brass trims.

Image credit: Kahani/KAI Interiors
One of the main obstacles we had to face was that this is a lower ground floor restaurant, we wanted the space to feel indulgent and luxurious rather than like a basement. To do this the main restaurant opens out to a double height ceiling with beautiful bespoke, suede ribbon chandeliers emphasising the height and openness.
Additionally, the back wall of the restaurant is home to the extensive wine cellar, exposed through a huge wall of glass it again emphasises the scale of the space.
As you enter the main restaurant, on the left there is one of KAI’s favourite features, a beautiful mosaic wall. This involved mixing a special render to obtain the exact colour, then meticulously hand placing the small, square mosaic tiles piece by piece into a pattern that was taken from Indian architecture. Sat in line with the mosaic wall is beautiful teal velvet seating, embellished with Indian embroidered ribbon.
The room dividers give privacy to the bar area with a peacock feather embossed glass and timber panel. Sat in the back corner is the original fireplace with cosy armchairs and a traditional Indian carved table.
One of the challenges was finding a balance between making the interiors exciting and welcoming but without detracting too much from the food and drink. Peter’s food is amazing, it’s so colourful and we had to think about how it would look on the table. The edge of the tables were etched with a henna pattern which linked with the bespoke henna style wallpaper we had hand drawn. If you look closely you can follow several fables within the wallpaper. We’ve used warm colours in the upholstery that don’t detract and kept the walls quite neutral, we wanted to ensure hints of India enriched the space.

Image credit: Kahani/KAI Interiors
The toilets are intimate yet exciting spaces. Taking inspiration from a colourful wall painting in India. We developed a pattern that was filled with hands poised in different positions replicating the different Mudras (hand gestures), rich greens and soft pinks covered the walls. As you look in the mirror your reflection is engulfed in the pattern behind. Terrazzo basins echoed the colours from the walls, matched with elegant brass taps.
The bar, meanwhile, has been modelled on Chand Baori, which is a beautiful step well of 3,500 narrow steps built over a thousand years ago in the Indian state of Rajasthan. Textured wallpapers are a back drop to the brass cantilevered steps that appear to be floating whilst displaying the premium alcohol offering. Elegant tubular pendant lights glow above the bar counter which is timber with marble infill’s. The bar façade is a unique herringbone veneer to give a subtle nod to the back bar steps.
KAI Interiors is one of the brands that has taken advantage of our Industry Support Package. To keep up to date with supplier news, click here. And, if you are interested in also benefitting from this three-month editorial package, please email Katy Phillips by clicking here.
Main image credit: Kahani/KAI Interiors




