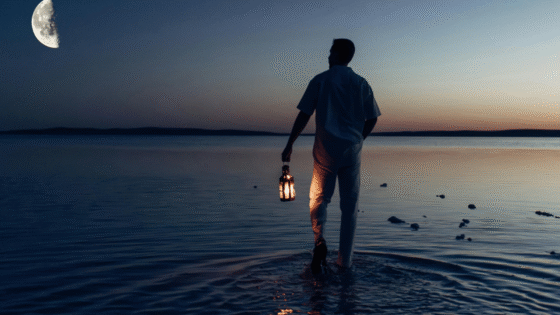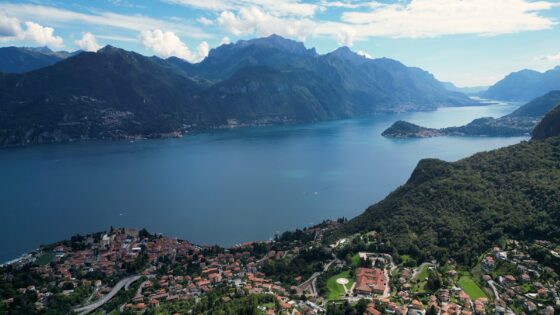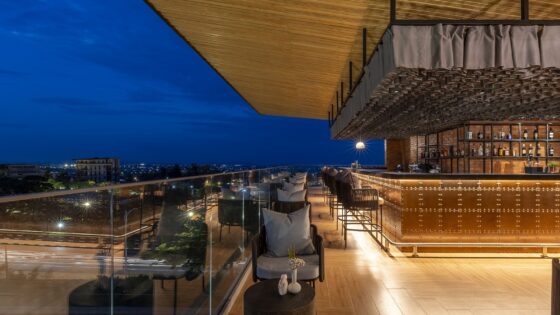In the first article of the first concept-to-completion series of the year, Hotel Designs exclusively invites SB Architects explain the unique design concept of Conrad Punta de Mita, which is slated to open later this year…
Situated within what is being called ‘Mexico’s next major ‘it’ destination’, Riviera Nayarit, Conrad Hotels & Resorts is months away from opening.
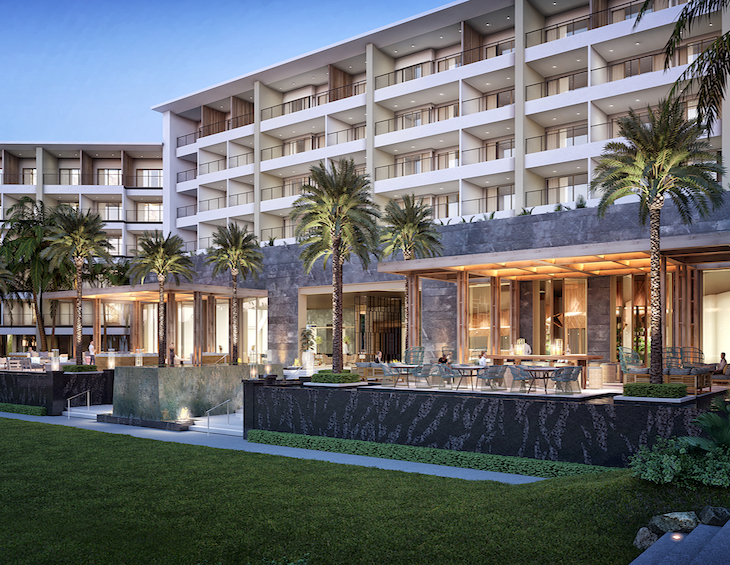
Co-developers HRV Hotel Partners and Contact Development Company envisioned a modern design and destination that highlights and enhances the natural beauty of the surrounding area.
In 2016, architecture firm SB Architects was commissioned to transform the former La Tranquila Resortin Punta de Mita, Mexico to redesign and refresh the existing buildings to become Conrad Punta de Mita. The brief included repositioning the lobby and lobby bar, as well as the addition of new low-rise guest room buildings. In answer to the ever-evolving food and wellness travel market, the firm was asked to also design a three-meal restaurant, specialty restaurant, pool bar and grill, beach grill, sunset bar, adult pool bar, spa, and conference centre.
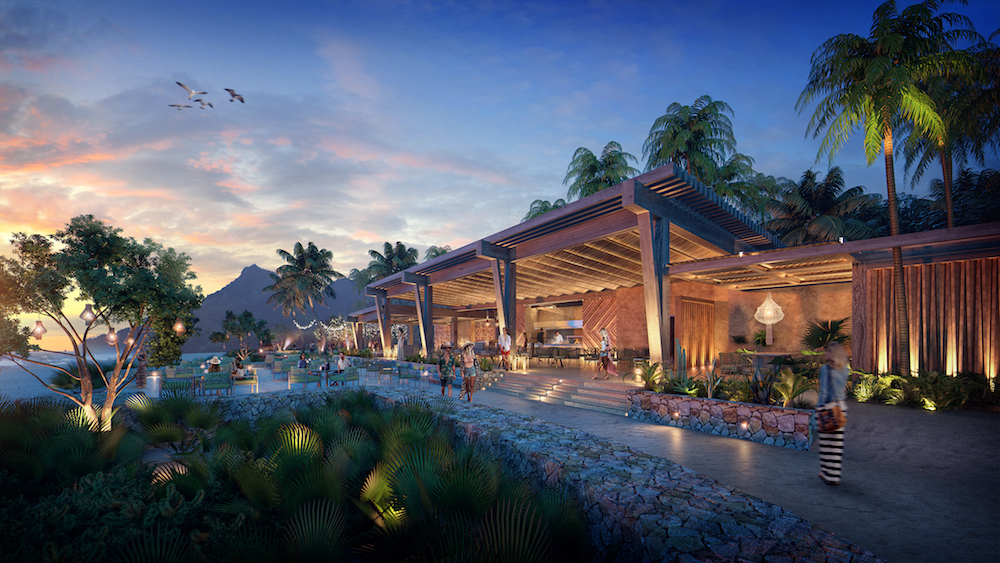
Image caption/credit: Render of Speciality Restaurant | SB Architects/Conrad Hotels & Resorts
Riviera Nayarit boasts more than 200 miles of sun-kissed beaches, provides a backdrop of the majestic Sierra Madre mountains, and is one of the only places in the world where you can find all four groups of mangroves; White, Red, Black and Buttonwood.
“People and place were the primary sources of inspiration, drawing from the rich, multi-cultural identity of Riviera Nayarit.”
One of SB Architects earliest and clearest project goals was to create a rejuvenating resort that places people at the centre of the design and harnesses the ambiance of the site. Weaving Conrad Hilton’s key brand attributes into the design, people and place were the primary sources of inspiration, drawing from the rich, multi-cultural identity of Riviera Nayarit.
People thrive best in environments that allow them to connect authentically to nature and the sophisticated, the contemporary architectural design, with seamless transitions between interior and exterior spaces, provides a fluid, natural and relaxed guest experience. Dovetailing with the dramatic scenery, resort bungalows, pavilions, and cabanas are nestled in coastal vegetation, overlooking ponds or the Pacific Ocean beaches and Litibu Bay coves. Influenced by Mexico’s rich history and unique culture, indigenous artwork integrates with luxurious amenities to create a sense of barefoot resort elegance. In each motif lies a story, a statement and a valued part of the local Mexican identity.
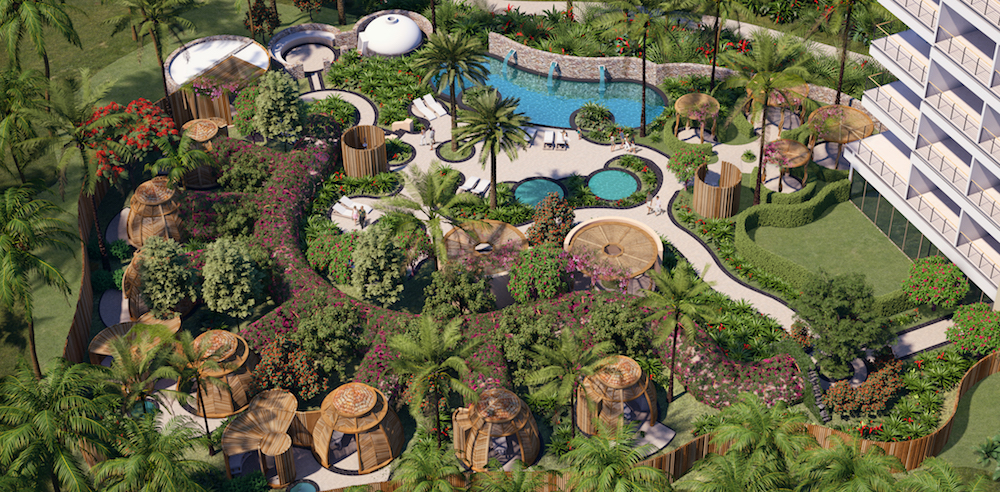
Image caption/credit: Render of exterior spa | SB Architects/Conrad Hotels & Resorts
A tranquil respite from Mexico City’s energetic pace, the 324-key hotel boasts serene natural landscapes, aquamarine waters, and uninhabited isles. Facilities include three dining venues, three pools; adult, family, activity; spa and 45,000 square feet of combined function space; including 30,000 square feet outdoor event space, 10,000 square-foot ballroom, and 3,000 square feet of breakout rooms, each with ample pre-function terraces.
Hotel Designs continues to follow the project, through concept to completion, as it heads towards its official opening later this year.
Main image credit: SB Architects/Conrad Hotels & Resorts

