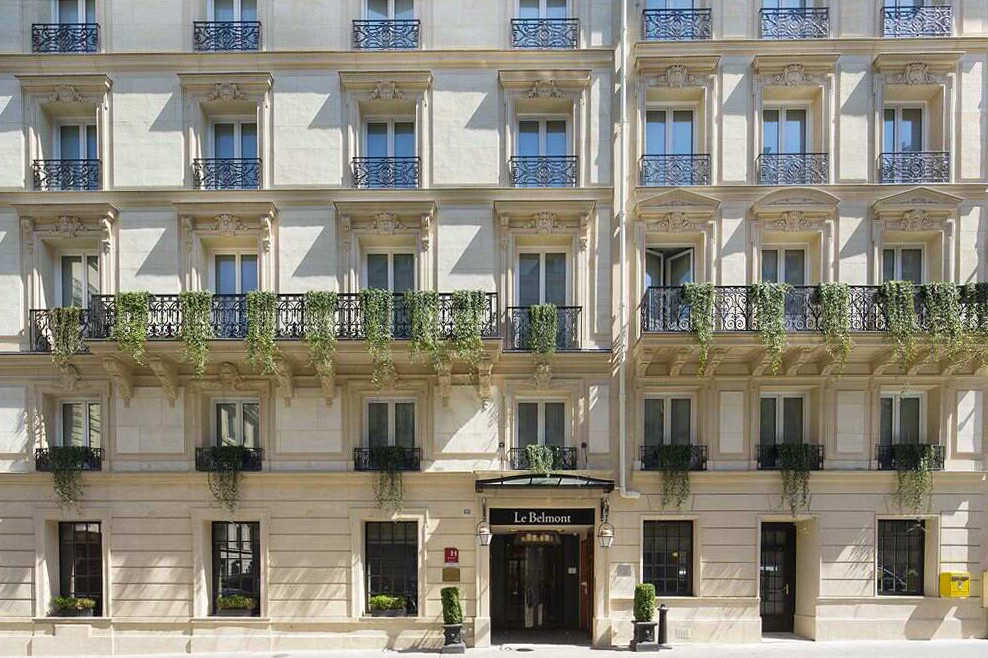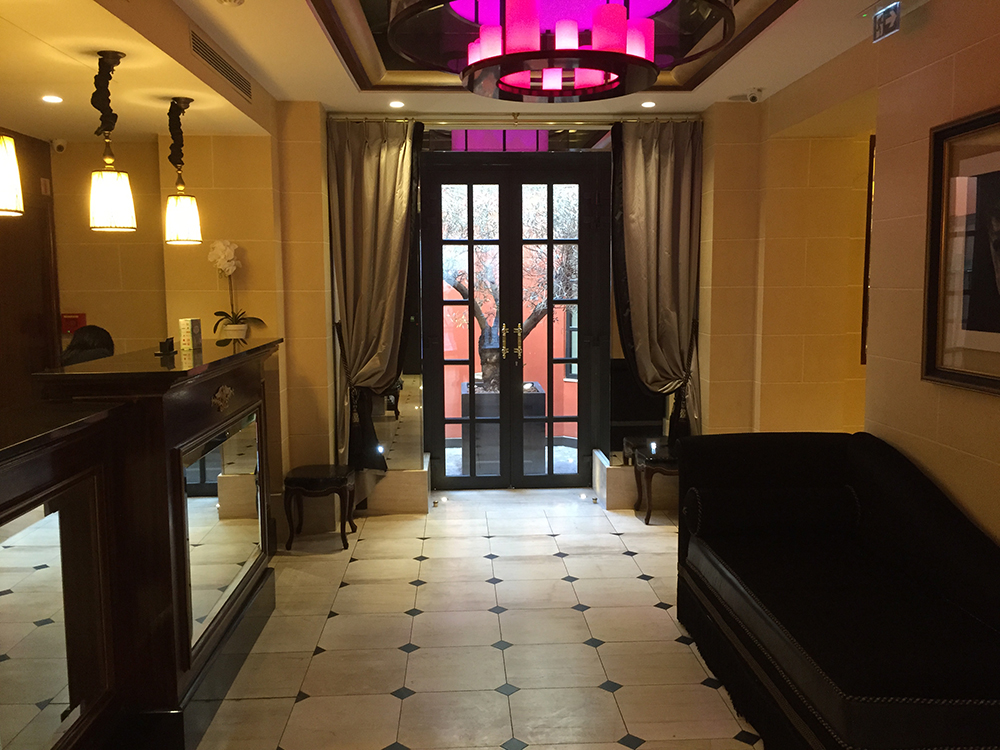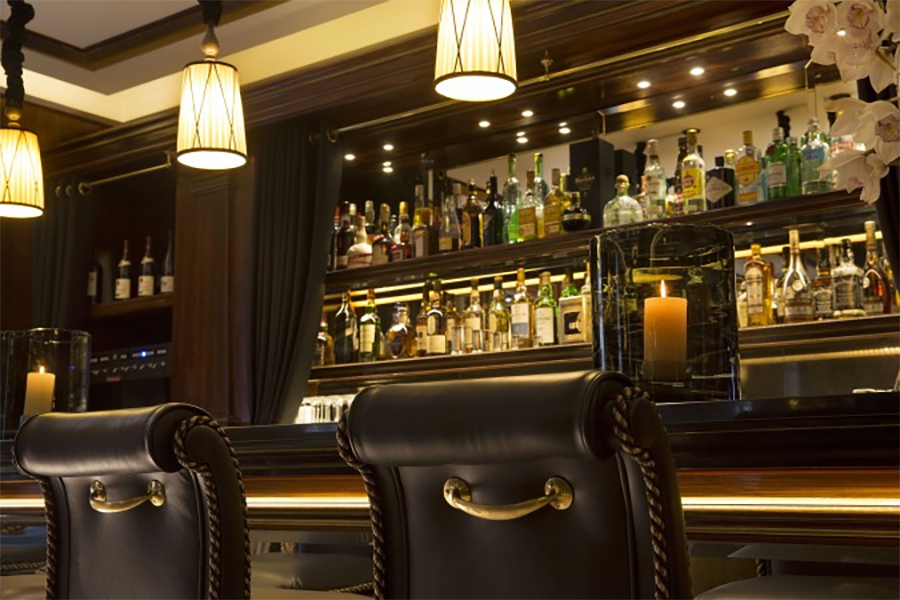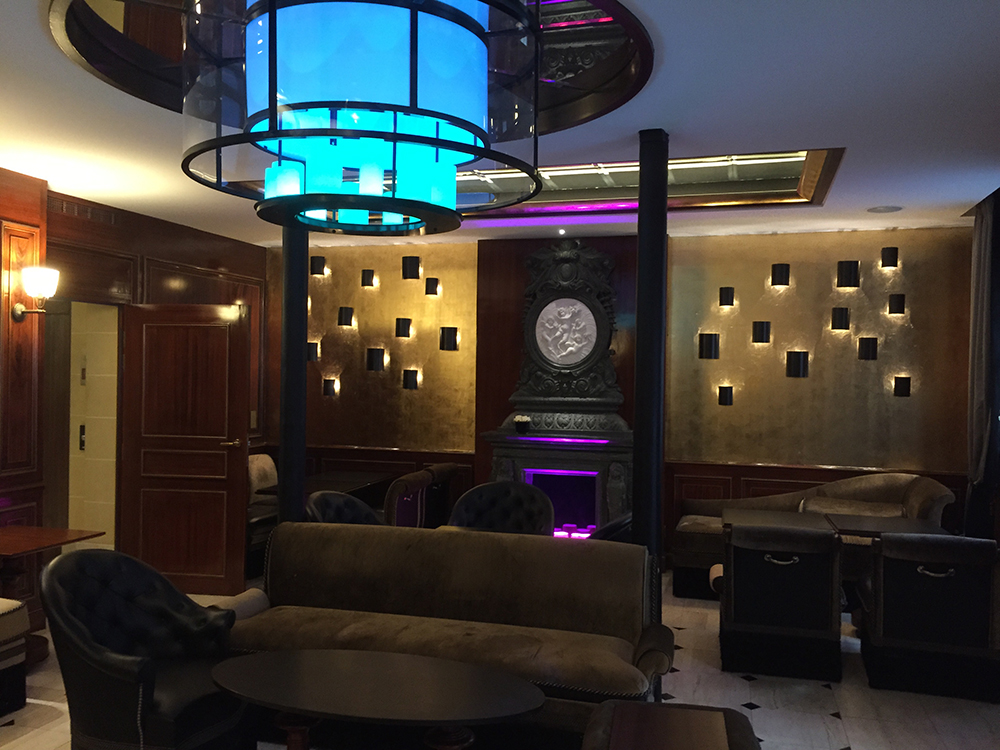The multi award-winning developer, Crown Group, has recently announced the highly anticipated details of Crown Ashfield; an oasis of luxury residences.The AUD $88-Million resort-style development is located nine kilometres from the Sydney CBD, six kilometres from the University of Sydney, 10 kilometers from the airport, 300 meters from Ashfield Mall and 750 meters from the railway station Ashfield.
Crown Ashfield apartment will begin sales at same-day launch events in Sydney, Indonesia and Singapore on May 23.
“After the success of the global launch of Sydney by Crown in November we’re pleased to announce the global launch of our newest world-class project Crown Ashfield,” said Karen Chia, country director of Crown Group Singapore.
The forward-thinking design by Surry Hills architects Turner features natural, organic elements throughout including an internal atrium, abundant natural light, a flowing sculpted water feature and lush greenery.
Located at 168 Liverpool Road close to shops, restaurants, schools and public transport, the modern nine-storey development comprises 79 boutique apartments, four exclusive retail spaces, resident and visitors’ car parking, grand lobby lounge, theatrette, piano room and rooftop communal facilities including a terrace and a recreational area with spectacular city views.
“Crown Ashfield can also be regarded as one of our best offers for potential investors in Asia, especially Singapore,” Karen added.
Over the last 5 years, the value of residential property in Ashfield has grown by 72.2 per cent, with apartments increasing by 57 per cent, while the median house prices are approximately AUD1.2 million dollars.
“Ashfield is becoming increasingly popular with local and international buyers because of its exceptional growth in property values and its close proximity to the CBD,” Karen said.
Crown Group Chief Executive Iwan Sunito said Crown Ashfield will be an escape from the hustle and bustle of city life.
“Crown Ashfield will be a sanctuary for its residents, a place where they can feel revitalised after a busy day,” Mr Sunito said.
“This boutique luxury development embodies our desire to redefine the boundaries of design and innovation; the architecture is sharp and refined; the forest interior concept is stunning and the view is spectacular.
“Crown Ashfield is an important milestone for Crown Group as our brand continues to gain momentum around the world,” he said.
New images released today reveal light-filled common areas, luxurious living and dining spaces and a rooftop terrace with spectacular uninterrupted views of Sydney’s CBD and the Sydney Harbour Bridge.
Apartments have been designed with modern lifestyles and the latest technology in mind and include an abundance of internal storage and Miele appliances. Many apartments also include a multipurpose media lounge, easily utilized as additional lounge seating.
Principal and founder of Turner, Nicholas Turner, said Crown Ashfield’s design, with elegant and naturally finished qualities used throughout the residents’ lounge, piano room and theatrette, creates “a calm and cool entry sequence.”
“Crown Ashfield will present as a high quality, contributory piece of contemporary architecture, prominently located along the ridge of Ashfield,” Mr Turner said.
“The metaphor of the tree is used to express the verticality of the facade screening and dramatic floating roof and also reference the natural, serene materials within the building”.
Winner of some of the most coveted industry awards, including the 2014 UDIA NSW best concept design, Crown Group has earned a reputation for outstanding residential developments with five-star resort style facilities.
Crown Group achieved an impressive $173 million in sales within four hours at the launch of Sydney by Crown in November, after reaching its $100 million sales target within two hours.
Crown Group is now accepting expressions of interest for Crown Ashfield, with sales set to begin on May 23.
The luxury development is due for completion in mid-2016.





