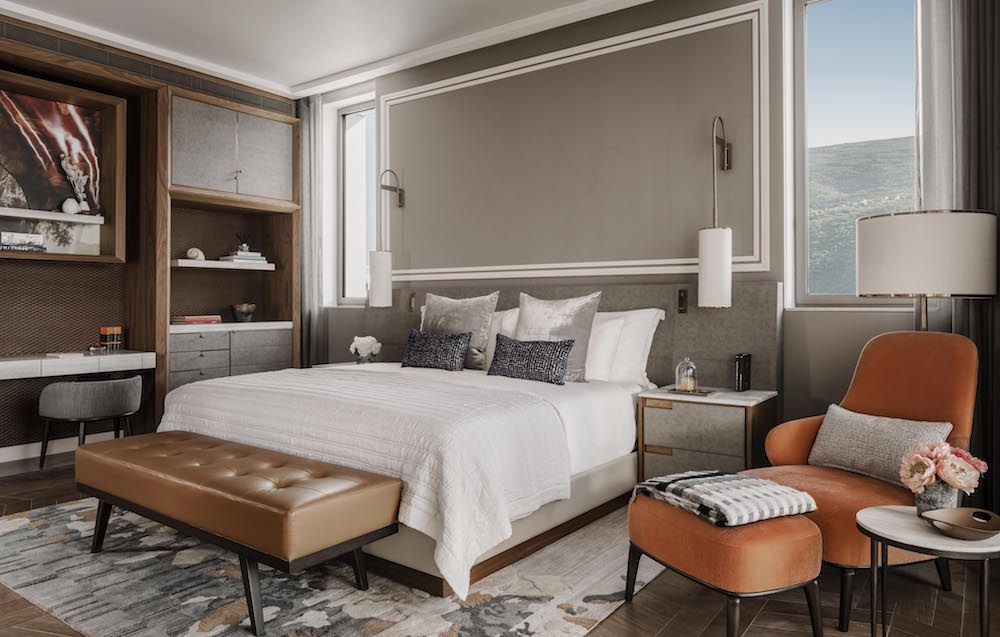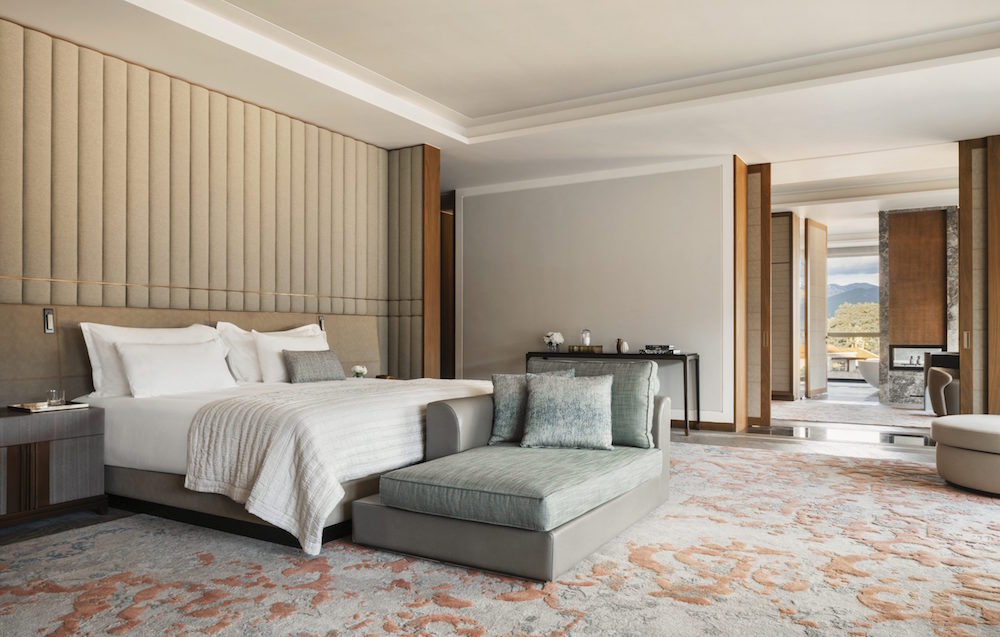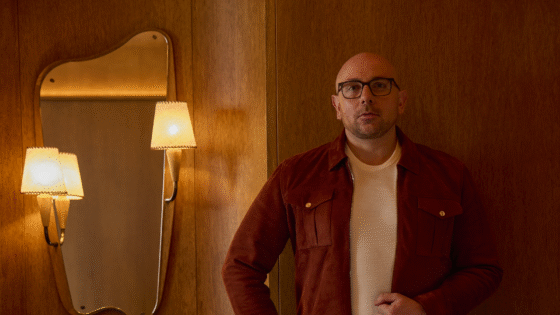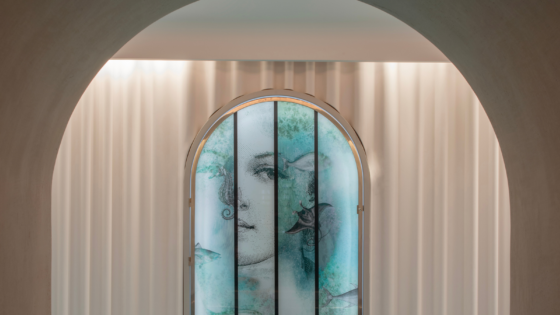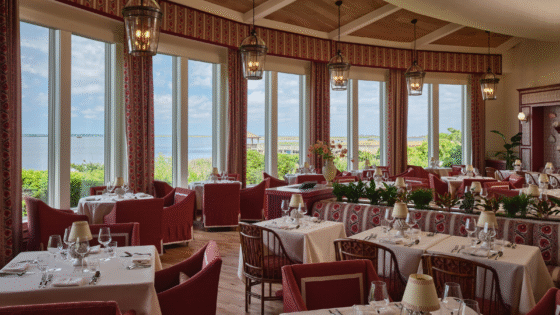Perched on the dramatic Adriatic coastline, One&Only Portonovi marks the luxury hotel brand’s arrival in Europe. Inside, it weaves pristine mountain terrain and medieval history into a modern design, imagined by Hirsch Bedner Associates (HBA). Editor Hamish Kilburn explores…
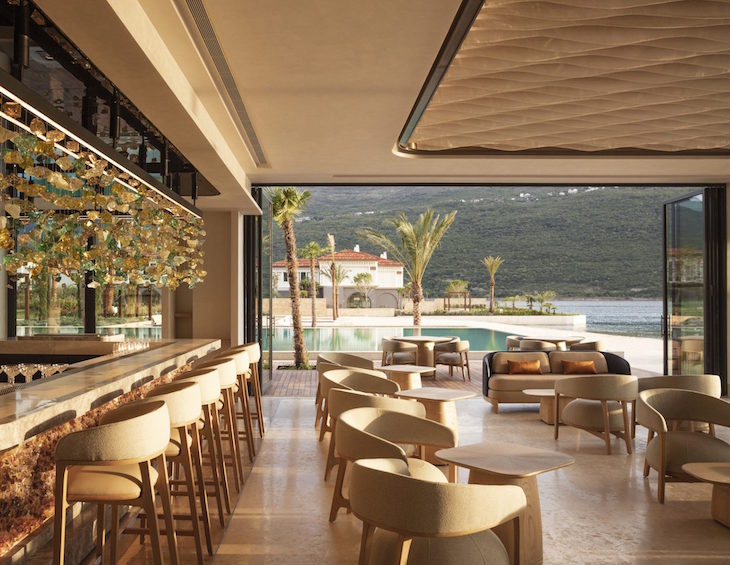
Located in the charming village of Portonovi, on Montenegro’s stunning Adriatic coastline, One&Only’s first resort in Europe is an ultra-luxurious escape in a truly unique corner of the world. Its close proximity to the Montenegro’s town of Tivat and the historical city of Dubrovnik, Croatia, gave the interior designers at Hirsch Bedner Associates (HBA) a plethora of sources of inspiration in order to create a meaningful sense of place inside the 113-key hotel.
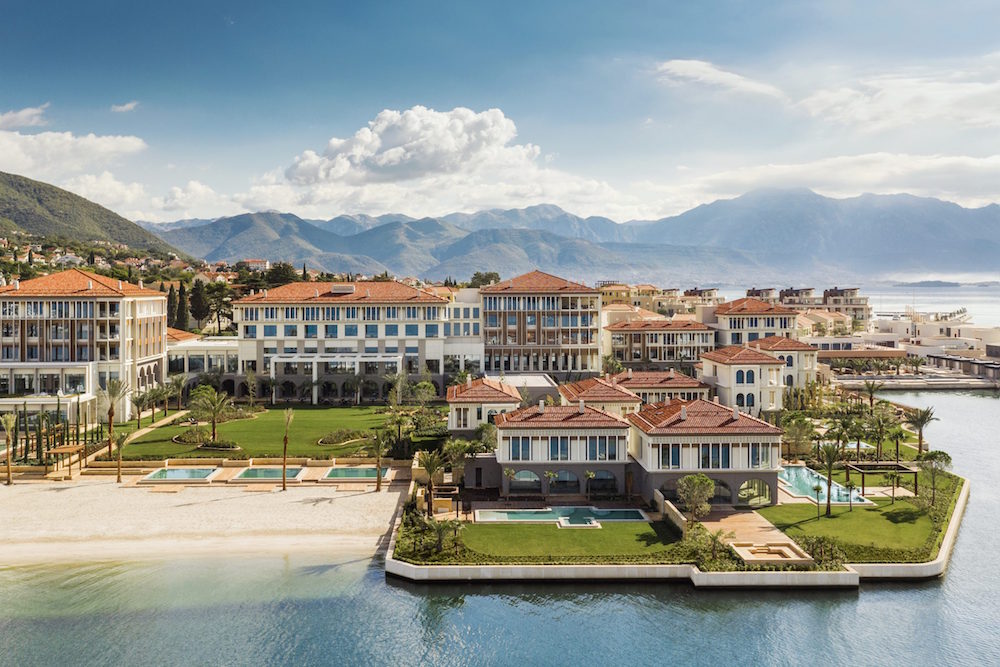
Image credit: Rupert Peace
With architecture and initial concept design by Denniston Architects, HBA collaborated to craft the interiors and bring the space to life. Drawing inspiration from the regions stunning natural scenery and traditional monastic architecture, HBA creates an understated, modern design that celebrates the resort’s key asset – sweeping vistas of the fjord-like Boka Bay.
Being the design firm’s very first One&Only resort and HBA Singapore’s first project in Montenegro, particular care was taken to adapt to regional expectations in both design and process. Helping to bring this outstanding project to fruition were HBA’s design departments – Illuminate Lighting Design, CANVAS Art Consultants, HBA Graphics, and SOCIAL F+B – who together channeled the company’s core principle of championing local culture and tradition within a modern design that resonates with the global elite.
A breathtaking view of the idyllic Boka Bay instantly captures the gaze of guests when they enter the resort’s reception, giving a profound air of exclusivity and bliss to the space. An ambience of royalty exudes from the room with elements of monastic architectural heritage. Barrel vaulted ceilings in a shimmering platinum tone finished with wood marquetry encompass the space, along with aged, tumbled stone walls and floors. Two oversized hearths flank the attached lobby lounge, completing the traditional castle aesthetic.
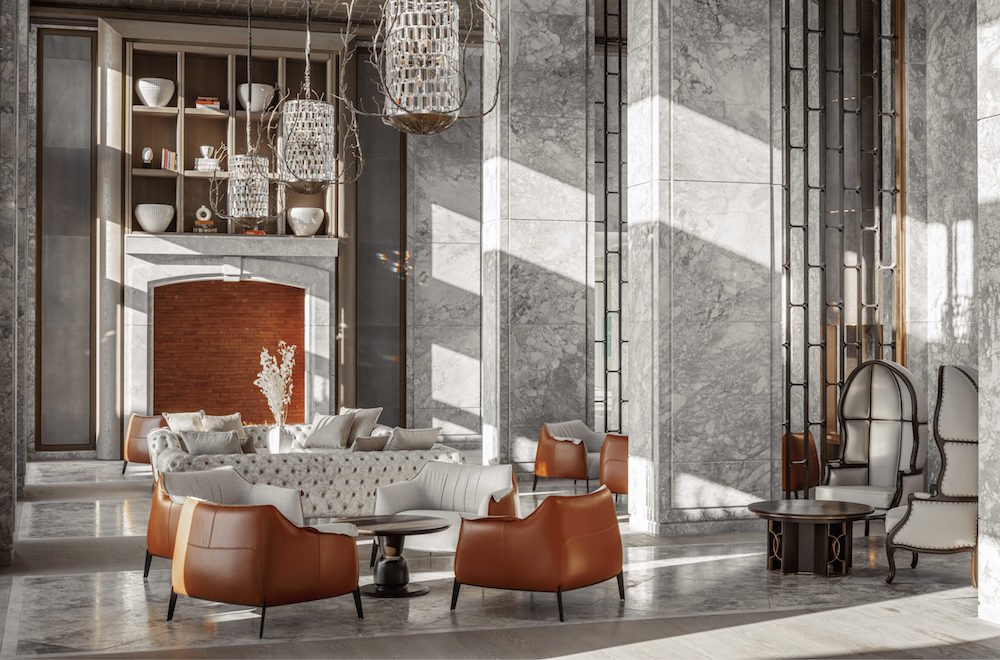
Image credit: Rupert Peace (styled by Florence Rolfe)
This medieval feel is woven into a contemporary tapestry with modern European decorations, detailing and contemporary artwork, adding soft touches of playfulness to offset the formality. Above the heads of guests as they enter hangs an opulent canopy of hand-blown glass in smokey, amber tones fixed to a frame of intertwining branches forming the shape of a mimosa tree, from which Montenegro’s eponymous national flower sprouts. This nod to regional culture is repeated in the drapery that dramatically frames the vistas of the bay, with a mimosa-inspired floral motif and asymmetrical layering of sheers adding a sense of theatre. At the centre beneath the canopy of mimosa lighting sits a striking boulder sculpture crafted in likeness of the region’s dramatic topography of jagged cliff edges and jutting rocks.
From the reception, guests can venture over to Caminetti, the resort’s intimate bar to relax in its comfortable and luxurious surroundings. Drinks are ordered from a burnt terracotta bar upholstered in leather furnishings and enjoyed in comfortable seating surrounded by natural walnut millwork and stained wood furniture. The space channels the grandeur of the lobby area with grigio marble floors surrounded by columns cladded in backlit art depicting a forest scene. Warmth is diffused through the cool grey colour palette with copper tones and a grey shagreen leather in the fireplaces, Maya Romanoff wood marquetry wall coverings and accents of antique brass.
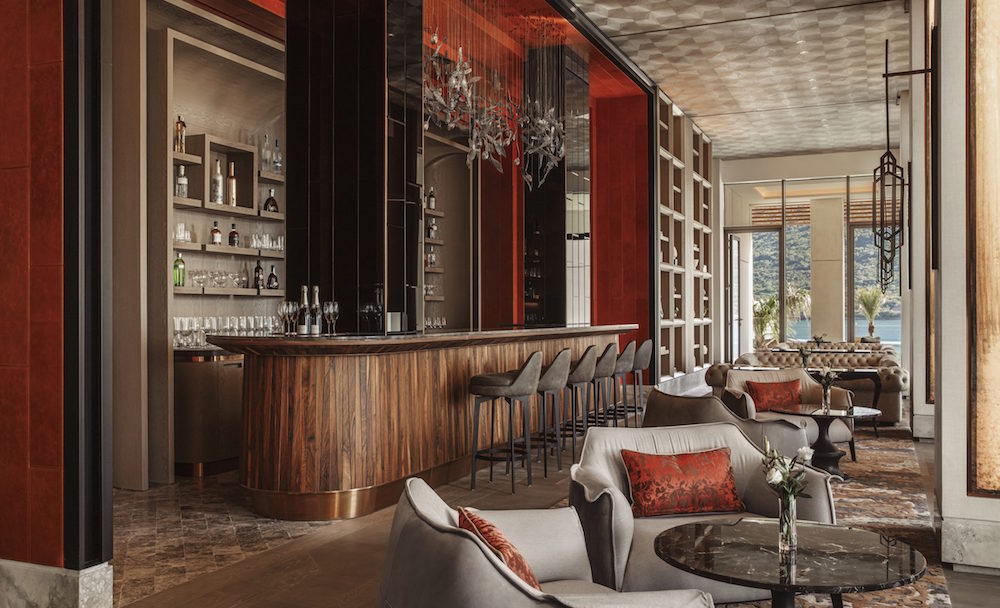
Image credit: Rupert Peace (styled by Florence Rolfe)
Moving on from the lobby, guests continue on an artistic journey across the rugged landscape of Montenegro; while waiting in the lift lobby, they can busy themselves by admiring the dramatic artwork depicting a hiker trekking through the majestic cliffs and mountain ranges that sit at the resort’s doorstep.
Exuding a sense of residential welcome, One&Only Portonovi’s beautiful guestrooms offer a luxurious home-away-from-home experience. A cozy and romantic ambience is communicated through a warm colour scheme of natural wood flooring and millwork with strokes of grey and burnished bronze.
- Image credit: Rupert Peace (styled by Florence Rolfe)
- Image credit: Rupert Peace (styled by Florence Rolfe)
Each room is fitted with fireplace that straddles the bedroom for an added air of opulence. Windows designed to maximise the mesmerising views of the bay serve to unify the indoor and outdoor spaces, fostering an open, exhilarating feeling. In the bathroom, no effort has been spared to encourage relaxation: an extended lounge space homes a comfortable window-side daybed and central chaise lounge. But the true element of surprise and awe lies within the daybed, which, upon request, can be magically converted into a couples’ tub, designed to face the blissful panorama of shimmering Adriatic waters.
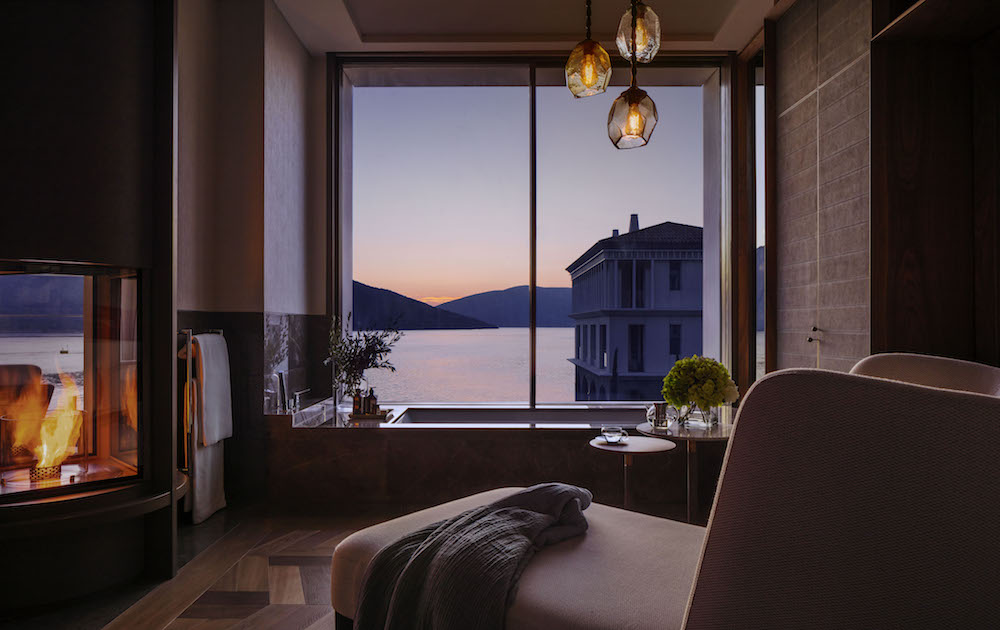
Image credit: Rupert Peace (styled by Florence Rolfe)
The resort shelters various destination restaurants, which together offer a wealth of choice in cuisine, style, and experience. La Verandah serves up a delicious menu of traditional Montenegrin dishes for both buffet and a la carte settings. To emulate the relaxed and open atmosphere of this dining concept, the design adopts a crisp, Mediterranean colour scheme, with dark indigo blue textures and lacquered panels juxtaposed with antique bronze detailing in the light fixtures. The laser-cut grey Carrara marble tiles lining the floors bring to mind the rich stone patterns seen in traditional regional architecture. Surrounding the tables, seats woven in alternating dove-grey fabric and deep caramel and chocolate leather upholstering are arranged.
For a taste from the other side of the Adriatic Sea, guests can indulge in the refined Italian flavours offered at Sabia, a restaurant headed by renowned Michelin-starred chef, Giorgio Locatelli. The interiors were designed by SOCIAL F+B, an HBA department, in collaboration with the celebrity chef, who chose a light, fresh colour palette with warm sand tones to reflect the elegant, modern menu. The neutrals used throughout the space are accentuated with accents of seafoam blues and dove greys. A colourful light fixture hanging above the bar features hand-blown glass containing grains of sand, conjuring up images of a warm day at the seaside.
SOCIAL F+B was further tasked with the design of the innovative pan-Asian fusion restaurant Tapasake Club, a space exuding an atmosphere as lively and exciting as its cuisine. Concrete flooring is marbled with meandering metal inlay, mimicking the craquelure of ‘wabi-sabi’, a traditional Japanese aesthetic that celebrates beauty in imperfection. A warm and luxurious feel is cultivated through the use of artisanal bronze and dark mahogany detailing on the raked spatulata plaster ceiling and naked red brickwork in the walls. Complementing this golden, autumnal colour palette are neutral fabrics with olive and orange accents and ombre aqua sheer wall partitioning separating the dining tables. Behind the live edge wood bar counter are a row of amber glass display shelves showcasing the intriguing choice of liquors on offer.
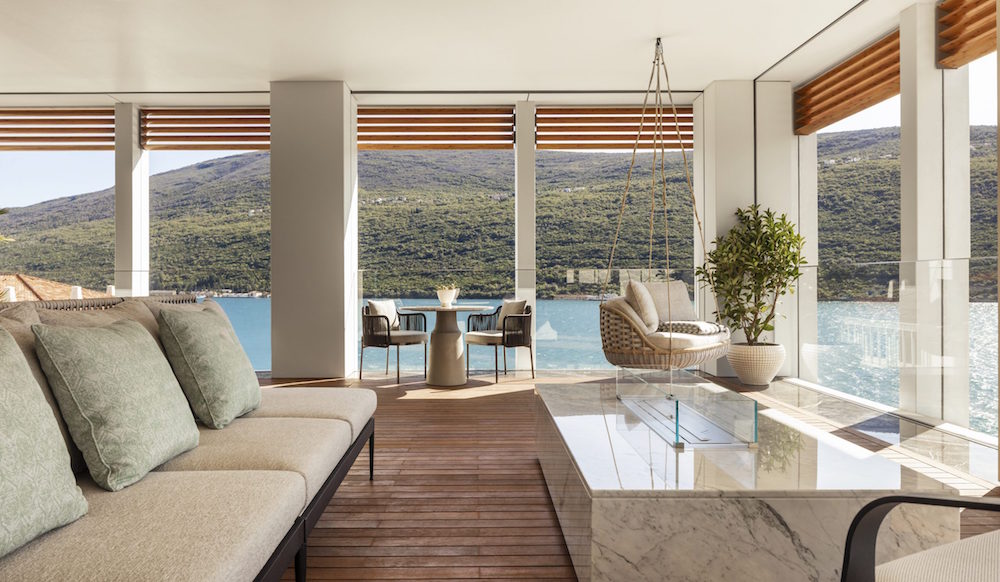
Image credit: Rupert Peace (styled by Florence Rolfe)
Completing the wellness experience, the Chenot Espace is a world-renowned health and wellness centre within the resort. The spa area features silver travertine marble walls with a honed finish and washed grey oak floors, along with a burnt orange and grey fabric scheme.
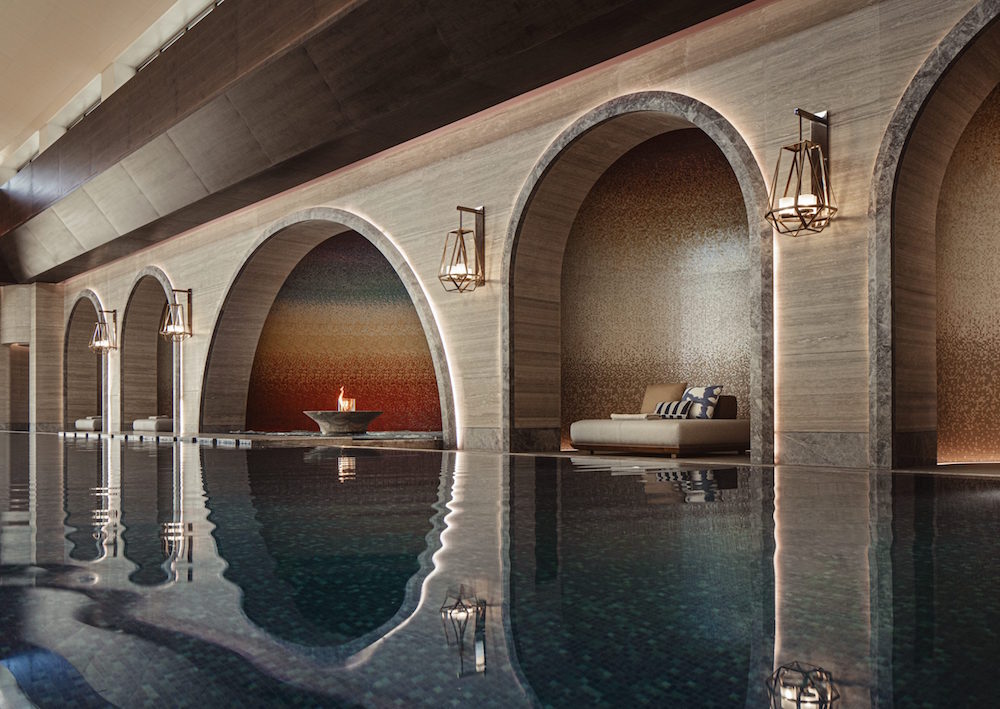
Image credit: Rupert Peace (styled by Florence Rolfe)
From the spa’s lavish hammam baths, tiled with a shimmering gold mosaic framed by traditional Turkish stone, to the expansive indoor pool and a room crafted from grigio marble walls and dark grey non-slip simulated stone tiles accented with copper and antique bronze details, this area has been designed, utilising the senses, to take wellness to the extreme. A spray of sunset tones in the glass mosaic surrounding the pool light niches casts a warm shimmering aura through the water.
> Since you’re here, why not read about One&Only Mandarina?
The arrival of One&Only in Portonovi was described by the team at HBA as a ‘labour of love’. As a result of deep research and development mixed together with intuitive design that speaks the local language, the designers have created a timeless escape that carries the One&Only brand into new territories.
Main image credit: Rupert Peace (styled by Florence Rolfe)

