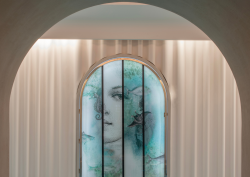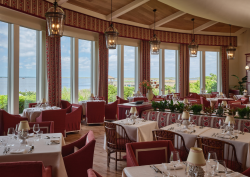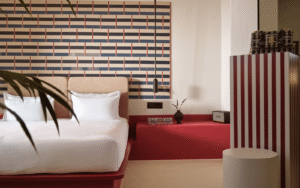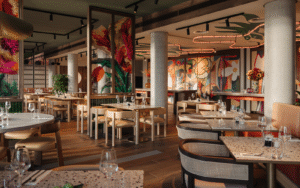The creative force behind the Tampa EDITION reads like a who’s who of hospitality design. The hotel and residences have been masterminded and created by Ian Schrager in collaboration with Marriott International, and designed, concepted and programmed by ISC Design Studio, in partnership with Morris Adjmi Architects, Nichols Architects, Bonetti Kozerski Architects, and Roman and Williams. Labelled the ‘jewel in the crown of Water Street Tampa’, we stepped inside for a closer look…
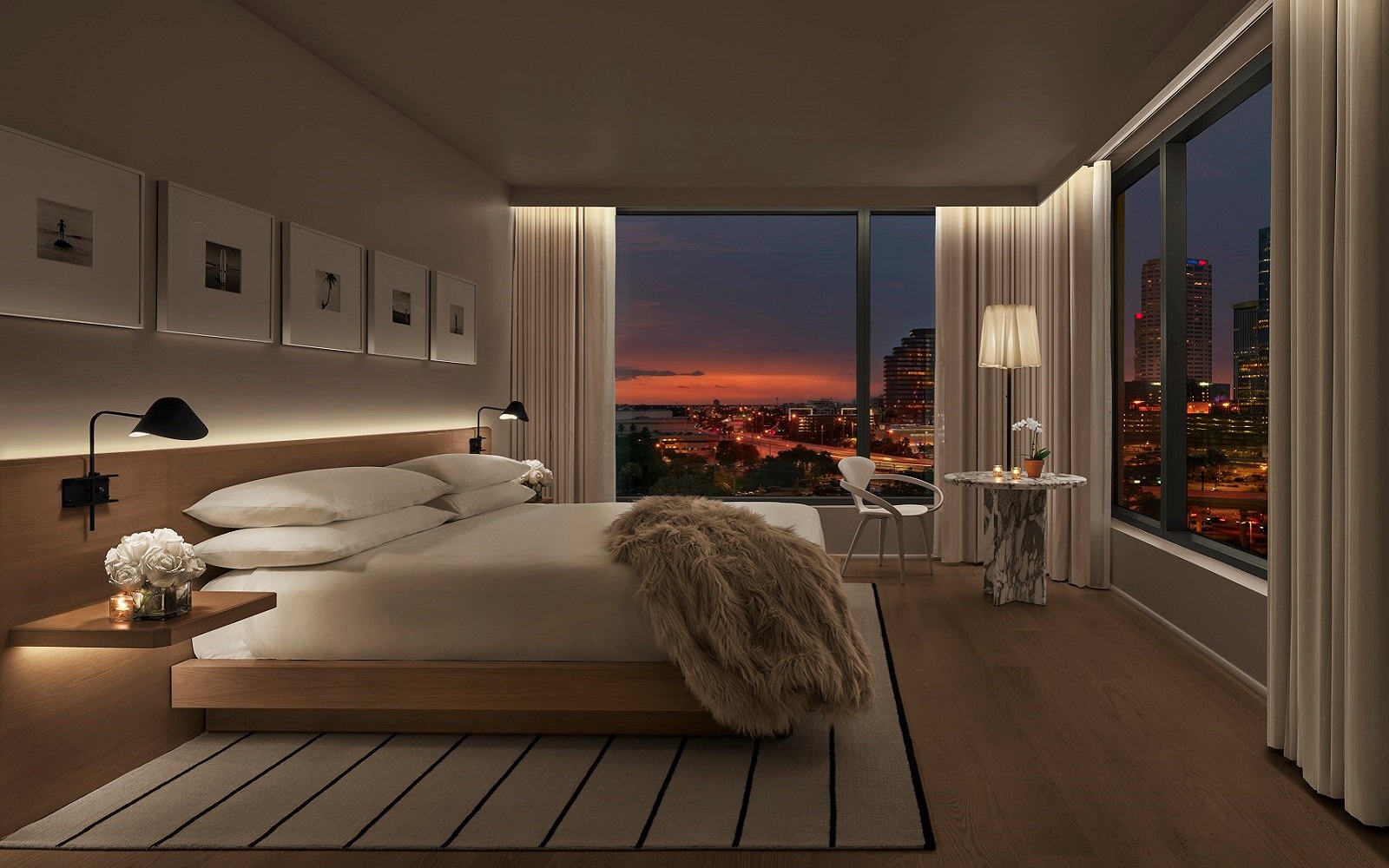
The city of Tampa has always flown very quietly and confidently under the radar, but with a growing reputation as a culinary hotspot, with world-class shopping, a collection of great museums and very progressive nightlife scene, Tampa’s time has come. The arrival of The Tampa EDITION, slated to open in October, further boosts the city’s rise and cements the EDITION brand’s knack for landing in the right place at the right time.
Cementing the city’s coming of age, and its position as a gateway to southern Florida, is the unveiling of Water Street Tampa, a $3.5 billion urban mixed use development expansion project led by Strategic Property Partners, a partnership between Cascade Investment LLC and Tampa Bay Lightning owner Jeff Vinik.
“Not often have I had the opportunity to work on a project that will completely transform the very centre and heartbeat of a great city like Tampa, and make it even greater,” said Ian Schrager, the visionary pioneer of the boutique hotel concept and the EDITION creator. “I call it urban expansion, rather than urban renewal, and it serves as a model for how cities will transform and evolve the future. The scale of it is mind-boggling and we’re very happy to be right here and a part of it.”
Reminiscent of Stockholm and other very liveable European and Scandinavian harbour cities that combine the best of a metropolitan city with living by the sea and being close to water, when complete, the Water Street Tampa neighbourhood will double the footprint of downtown Tampa. At the heart of this transformative project, The Tampa EDITION sets a new standard as the city’s first five-star experience, revealing an unparalleled level of sophistication, originality and design alongside the personal, intimate, and individual experience that the EDITION brand is known for.
The hotel remains firmly rooted in the EDITION brand’s strong sense of refined simplicity and style. “The design is simple and pure. There isn’t anything superfluous or gratuitous, nor a wasted gesture,” said Schrager.
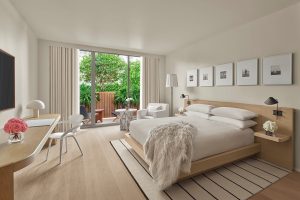
Image credit: EDITION Tampa / Nikolas Koenig
Spread over 26 stories, there are 172 guestrooms and 38 private residences, a rooftop terrace with a pool, expansive spa and wellness facility, fitness centre, and seven bars and restaurants including a signature offering from Michelin-starred chef John Fraser. The hotel seamlessly blends the energy of a major metropolitan city with a warm-weather resort sensibility.
From the outside, The Tampa EDITION is a striking addition to the Water Street Tampa neighbourhood, its combination of industrial elements, art deco-inspired curves and lush greenery seamlessly blending into the neighbourhood’s organic, wellness-focused ethos. Defined by a vertical tower which houses the residences, with wrap-around balconies that update the traditional idea of a Florida room, an outdoor garden in the sky, the building is anchored by the lower nine floors, which comprises the hotel’s guest rooms and public spaces.
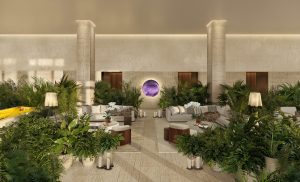
Image credit: EDITION Tampa / Nikolas Koenig
The hotel’s main entrance leads to a dynamic open-flow lobby with soaring 20-foot-high ceilings and floor-to-ceiling windows that shed natural light onto the elegant interiors anchored by a dramatic white marble sculptural staircase. Here, a mixture of open-pore travertine, walnut wood and a jungle of live greenery comes together in the Lobby Bar to create a warm, natural backdrop for striking features such as a large-scale stainless steel Anish Kapoor-inspired lilac orb art piece, a custom-designed travertine pool table, and intimately grouped furniture – from Christian Liaigre reading lights to Jean-Michel Frank-style chairs – that sit atop champagne-coloured rugs.
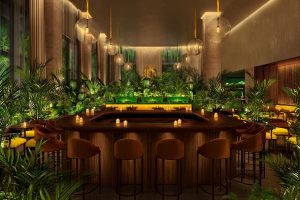
Image credit: EDITION Tampa / Nikolas Koenig
Flanking this space is a scalloped American Black Walnut bar, with cognac leather stools, which then flows into Lilac, the signature fine dining Mediterranean restaurant helmed by Michelin-starred chef and California native, John Fraser. Open from Tuesday to Saturday, the dining room’s walnut flooring and the warm glow from the pendant globes create an elevated, convivial space focused around an eight-seat Christian Liaigre chef’s counter in sandblasted walnut and a lively open kitchen. Taking its cues from Fraser’s Greek heritage, the cuisine at Lilac highlights locally sourced and seasonal ingredients showcasing unique flavours and techniques through an Eastern Mediterranean lens.
“It is always an honour to collaborate with the EDITION. We share a similar culture and are both keen on offering modern luxury and high quality,” said Fraser. ” Ian Schrager is a genius at providing the stage and setting the spirit and tone. We are grateful to him and the hotel’s ownership for continuously investing in the best. Through great hospitality, architecture, and design, we strive for our guests to feel as if they have arrived at a sanctuary where they never have to leave. We look forward to being a part of Ian’s vision through our food and beverage offerings – with something for everyone during all parts of the day”.
Unfolding like a four-act theatrical piece, the hotel comprises a series of spaces and experiences each adding up to a total more than the sum of its individual parts. The second floor – accessed via the sculptural staircase – introduces a variety of dramatic and distinctive spaces that work together or separately. Evoking old Hollywood glamour, Punch Room, is a cosy, muted space accented with rich jewel-toned shades of emerald and sapphire. The Arts Club combines a trio of spaces that come together in a glamorous offering that has elevated Tampa’s entertainment scene. Start your evening in the Lounge, with a cocktail against a seductive backdrop of ebonized wood, black damask velvet sofas, black leather banquettes and – just for fun – a specially commissioned photobooth in black lacquer with a gold interior. From there, the Verde Antico marble bar noir, with its luminescent yellow velvet stools in the bar area, is the perfect precursor before an evening of entertainment in the finale, Arts Club Cabaret.
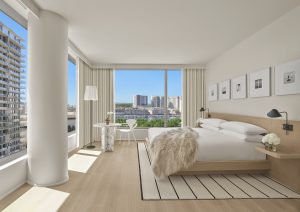
Image credit: EDITION Tampa / Nikolas Koenig
Sandwiched between the second level and the ninth floor rooftop, are the 172 guestrooms and suites. Each room is an understated haven with marble bathrooms and a curved American Black Walnut entrance that leads to a light white oak space embellished with photography by the late New York-based fashion and portrait photographer, Rodney Smith, and custom Jean-Michel Frank-inspired furniture alongside the sensuous curves of a white lacquer Cherner Chair. There are five Garden Terrace rooms on the third floor, the one-bedroom Penthouse – with a media room, open-plan living and dining room, pantry and expansive walk-in wardrobe and bathroom – is on a light-filled corner of the eighth floor, while each guestroom either looks out onto the city, or has views of the boat-filled Garrison Channel.

Image credit: EDITION Tampa / Nikolas Koenig
On the second floor and the mezzanine level above, is the 250-guest private event space and a series of meeting rooms – including two studios and a boardroom – which all come complete with top technology, including electronically controlled black-out blinds and light filtering window treatments, retractable walls to accommodate events of all sizes, and a thoughtful interior design scheme of white oak and travertine details, resulting in a bright, modern and airy offering.
The design of the wellness facility, also on level two, is just as fresh. The reception area – with its curved white oak and marble-topped desk and gold leaf accent wall behind – is flanked on either side by arches, which lead to a relaxation area in shades of white, and six treatment rooms. The spa’s concept is inspired by wellness and sustainability and offers a menu of treatments from Biologique Recherche Skinlab facials to the EDITION Signature Massage.
Main image credit: EDITION Tampa / Nikolas Koenig






