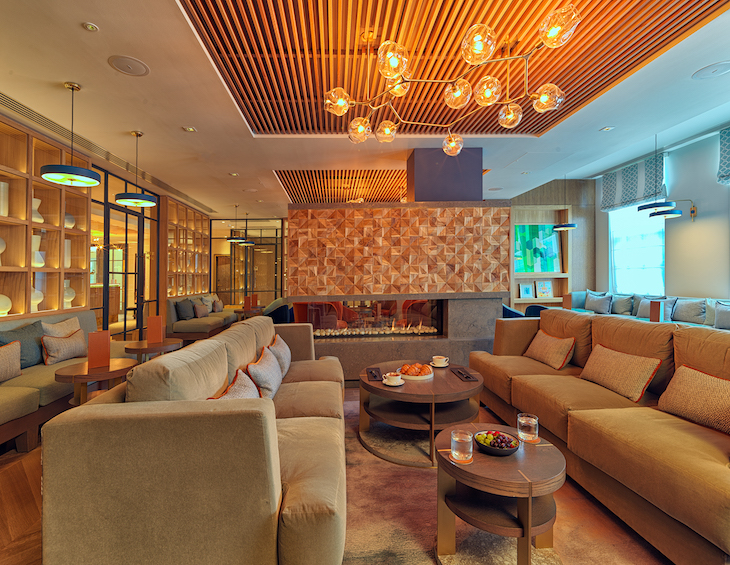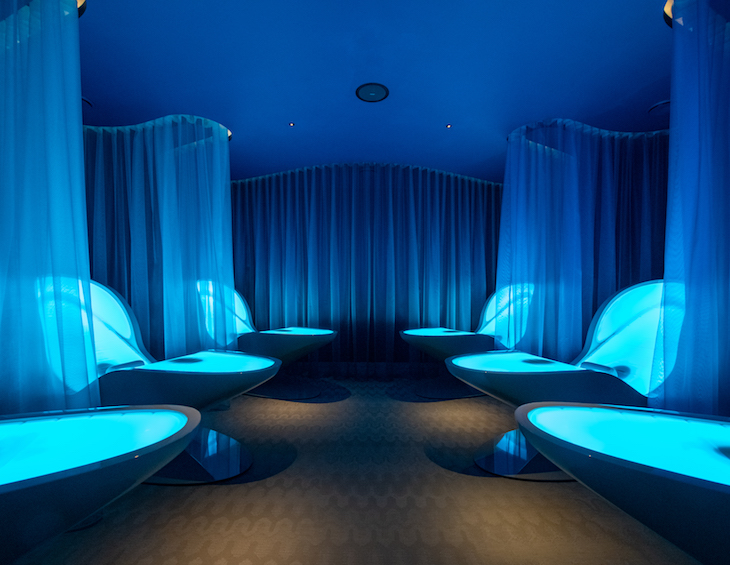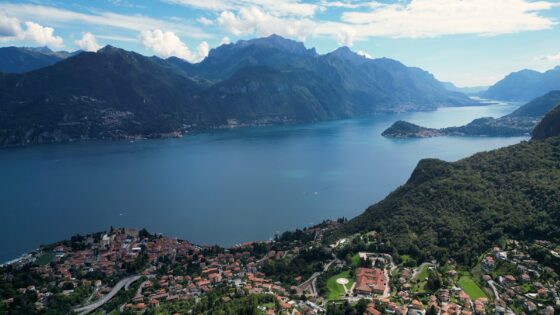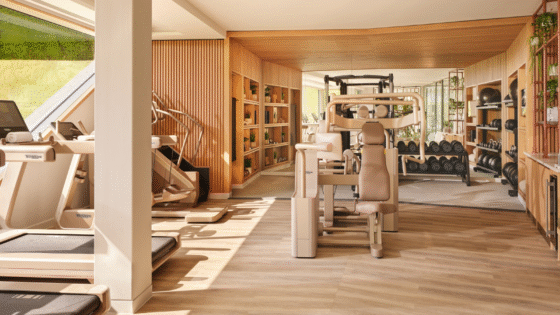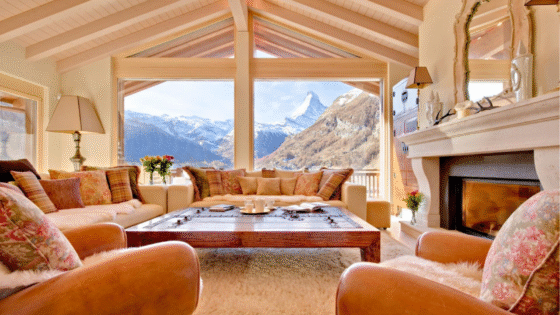Design studio Sparcstudio created a relaxed, yet elegant design concept to the recently refurbished £14 million Cottonmill Club spa within Sopwell House in St Albans, Hertfordshire…
Set in the beautiful Hertfordshire countryside, on the outskirts of historic St Albans in England, the Club at Cottonmill within Sopwell House was unveiled to the public in August last year.
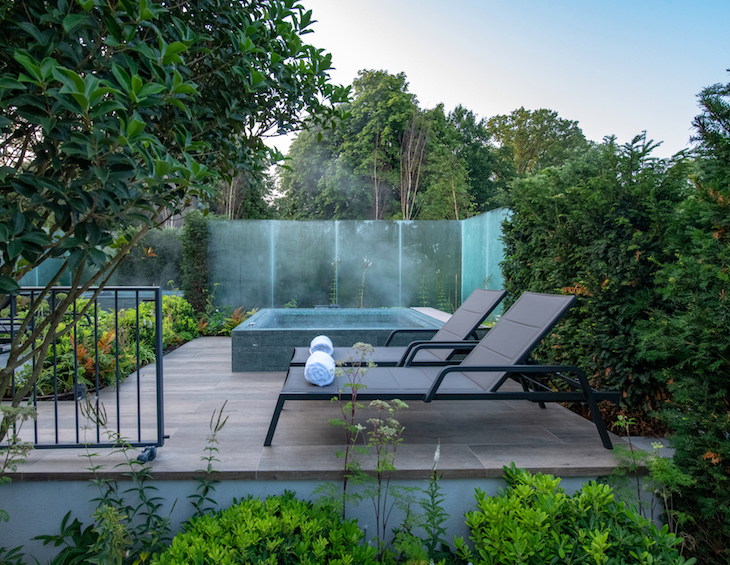
With an eye on the luxury guest market, the £14 million project covered an extensive development period of six years. Owned since 1986 by the family-run AB Hotels, Sopwell House retains its original Georgian grandeur with the main building sheltering the majority of the hotel’s accommodation, its restaurants and the spa, which now has a two-tiered membership that offers a new level of exclusivity in the shape of The Club at Cottonmill.
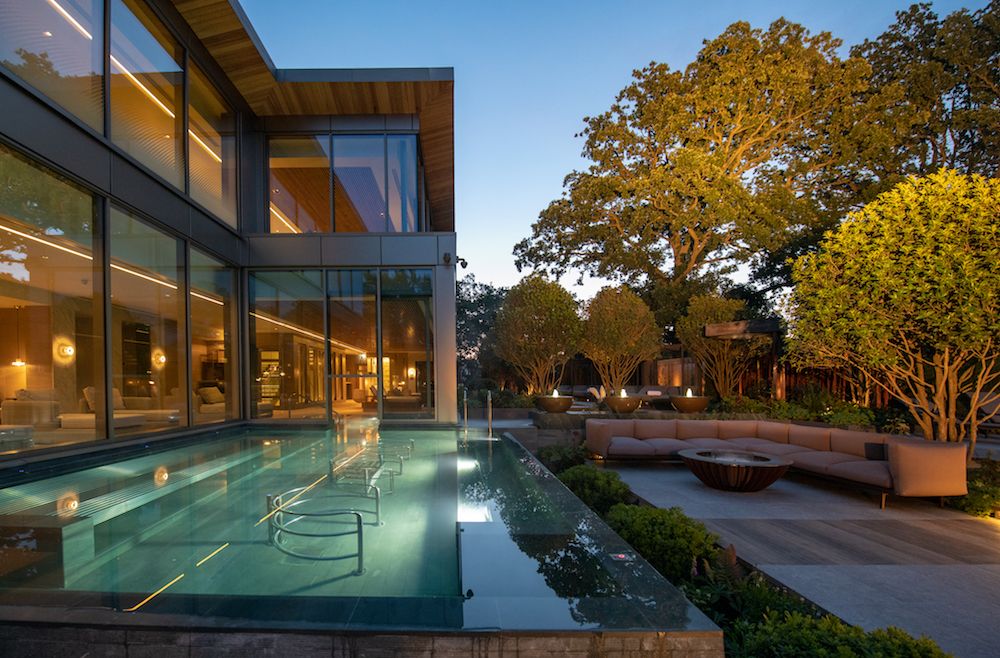
Image credit: Cottonmill Spa at Sopwell House, designed by Sparcstudio Design
Sparcstudio developed the interiors and architectural design for the project which included a total refurbishment of the existing spa areas and the addition of a large, sleek glazed three-storey extension linking on to a new private spa garden (designed by Ann Marie Powell). Sparcstudio worked with Debi Green to develop the operational details and ISA Architects were appointed to assist with the delivery of the building itself.
Tasked with creating a premium aesthetic throughout the spa, Sparcstudio employed a rich, natural palette of materials, including marble and carved limestone relief tiles in the reception’s column cladding, as well as end-grain timbers to create a tactile feel.
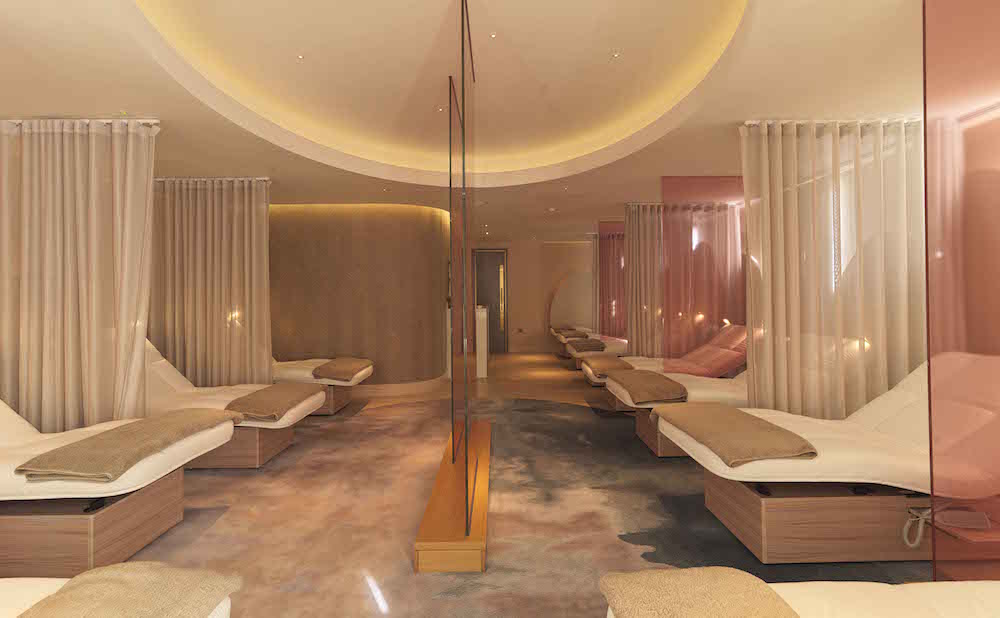
Image credit: Cottonmill Spa at Sopwell House, designed by Sparcstudio
Clever space planning with bespoke designed elements and experiences create moments of surprise for the guest as Beverley Bayes, Creative Director, Sparcstudio explains: “The unique feel of Cottonmill is largely down to space-planning and the inclusion of so many bespoke aspects and experiences.
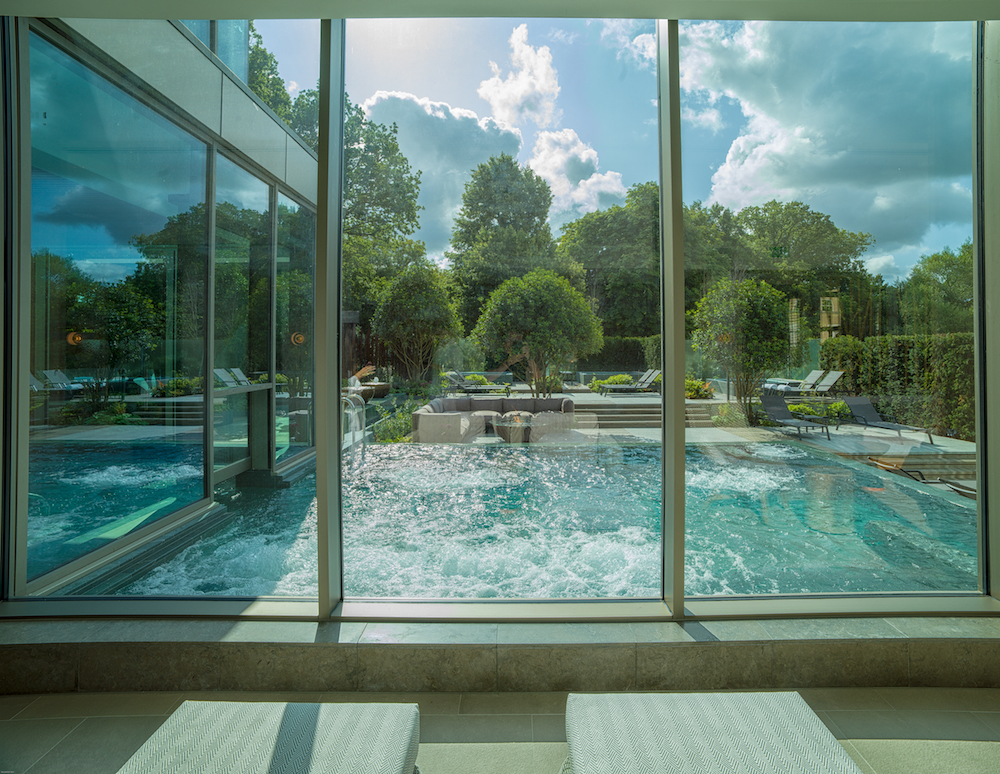
Image credit: Cottonmill Spa at Sopwell House, designed by Sparcstudio
“We hope there is an element of surprise in the guest journey, which begins in the spaces carved out of original rooms within the Georgian building, but ends in an amazing contemporary new build over three levels with full-height glazing and direct links to the glamorous spa garden.”
The project features bespoke furniture design and fittings, from the small oval glass, brass and stone tables in the ‘sitting room’, the luxurious bespoke double loungers for the Garden Relaxation and Whisper rooms to bronze privacy screens, as well as the glazed critical screens between reception and the ‘sitting room’ with ‘cotton-reel’ installation.
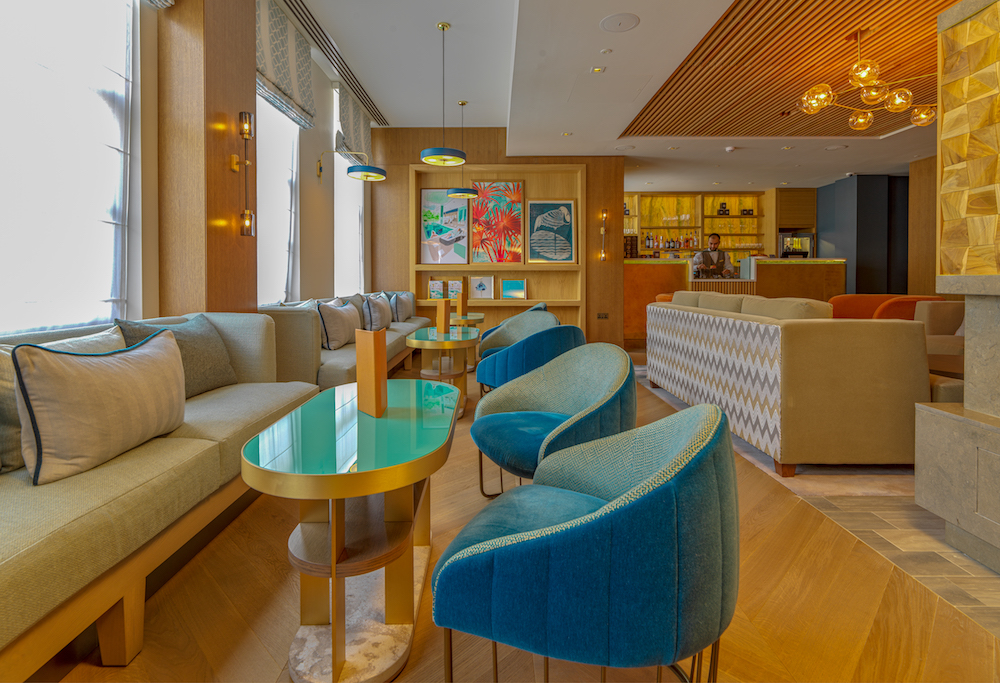
Image credit: Cottonmill Spa at Sopwell House, designed by Sparcstudio
Bayes elaborates: “We are very lucky to have worked with a visionary client who has been involved in every detail. AB Hotels managed the implementation of this huge project themselves and we respect the extra mile they went to ensure the design was beautifully implemented, from the ‘sunray’ veneered doors with their Calacatta-lined architraves to the etched glass doors and bespoke cast metal handles of the heat cabins.”
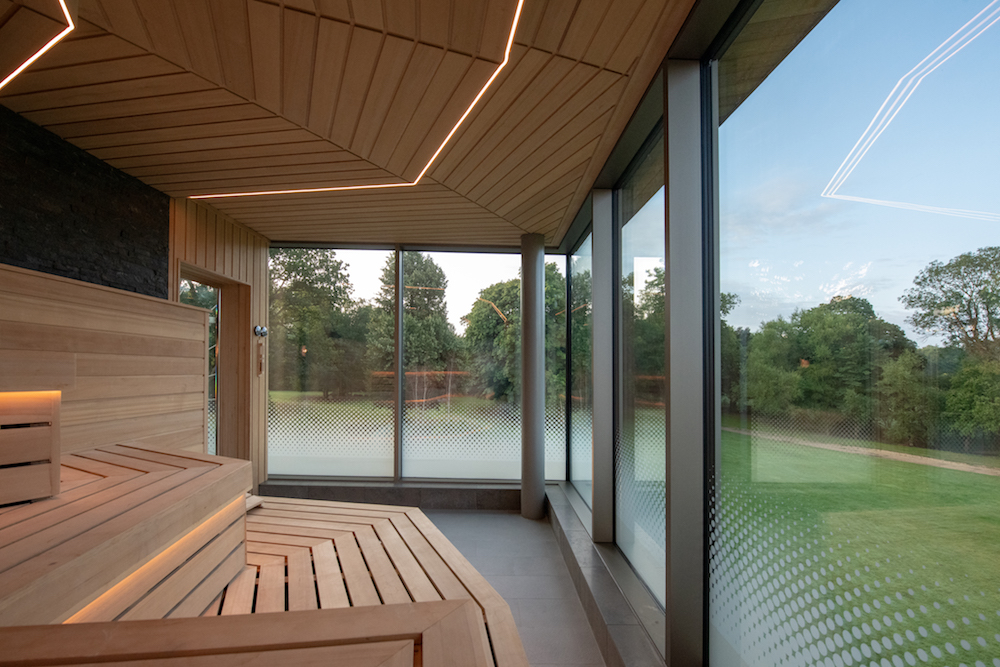
Image credit: Cottonmill Spa at Sopwell House, designed by Sparcstudio
Barefoot luxury
The overall feel of the interiors is über luxurious and is driven by the guest experience and the desire to create a beautiful spa journey that is stimulating as well as ‘Relaxed and Informal’, combining glamour and a sense of ‘Barefoot luxury’ that you might enjoy in a luxury resort outside of the UK. Bayes explains: “The swinging woven suspended seats around the bespoke fireplaces (clad with blocks of end grain willow) provide a playful touch and the social centre piece of each of the main relaxation spaces.
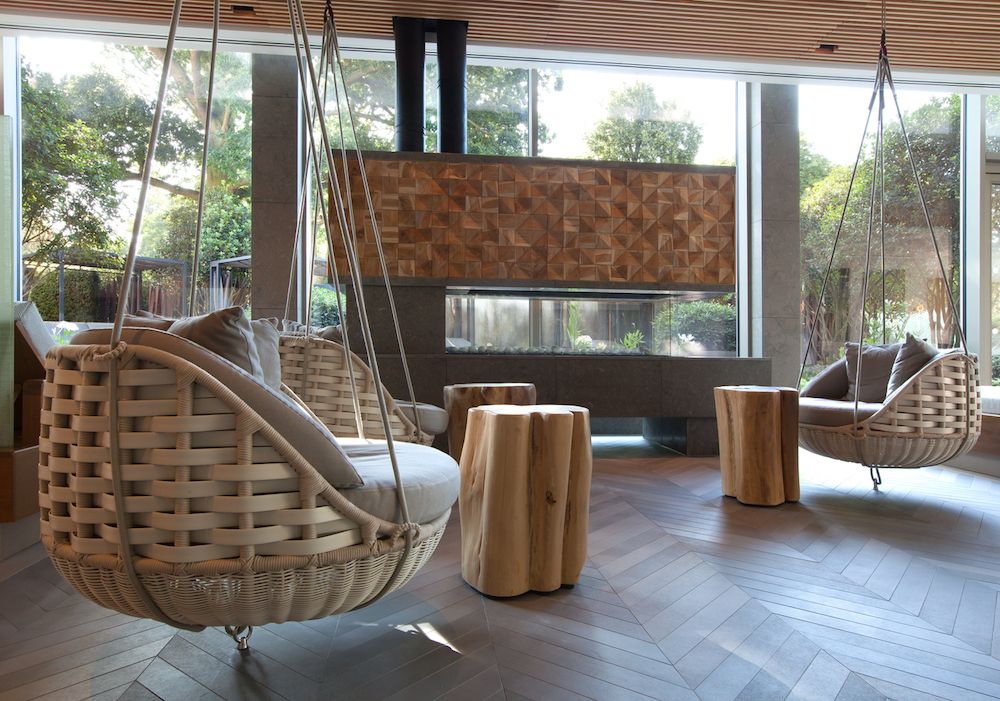
Image credit: Cottonmill Spa at Sopwell House, designed by Sparcstudio
“We are particularly proud of the variety of bespoke designed heat cabins that we created which range from the organic sauna which is formed from Aspen, a white timber, and with the natural light flooding in, feels like you are sitting in the garden, to the glamorously lit Quartz lined salt stream room, and the first floor angular Panoramic that provides dramatic views on two sides of the grounds. ‘The jewel in the crown’ is the green slate lined outdoor Hydro-pool which is designed to provide an experience akin to ‘wild swimming’.
- Image credit: Cottonmill Spa at Sopwell House, designed by Sparcstudio
- Image credit: Cottonmill Spa at Sopwell House, designed by Sparcstudio
Comfort was key in the design of aspects and elements throughout the spa which boasts deep bespoke sofas laden with cushions in grey green and aqua shades crafted from fabrics including washed cotton and linen. Interiors feature a rich and sumptuous, but natural palette of materials, which includes smerelda marble, carved limestone relief tiles (reception column cladding) and end grain timbers to create a tactile feel. Bayes concludes: “We think the overall outcome is luxurious, warm and welcoming, definitely relaxing and conducive to contemplation and wellbeing.”
Sparcstudio is one of the brands that has taken advantage of our Industry Support Package. To keep up to date with supplier news, click here.
Main image credit: SparcStudio/Sopwell House

