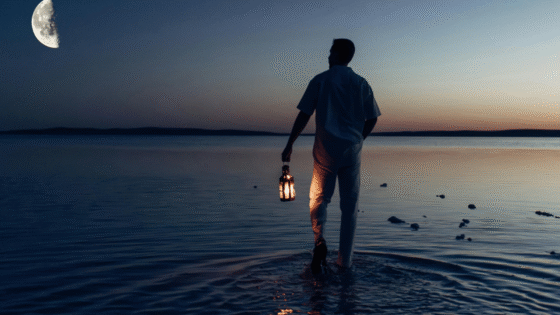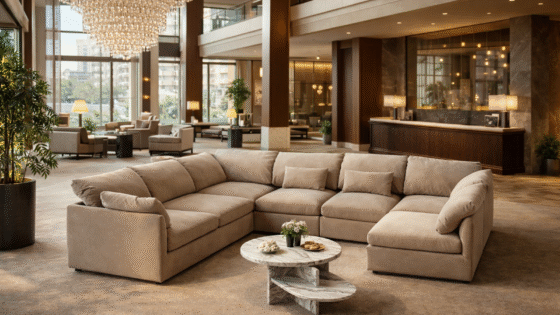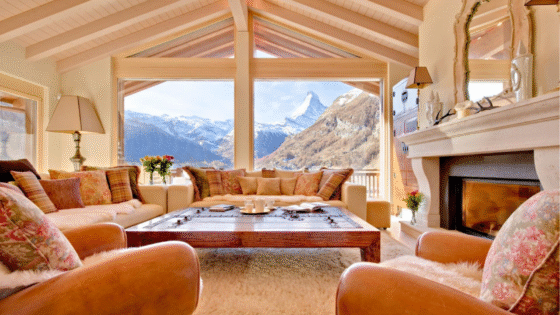Design studio Boxx Creative has completed the interior design of Miramonti, a 21-key boutique hotel in the Italian mountains. Editor Hamish Kilburn writes…
Inspired by its natural surroundings, Miramonti, meaning mountain view, draws its name and design from nature. A deep terracotta facade, which dates back to 1958, evokes the changing seasons and rich natural Italian colour palette.
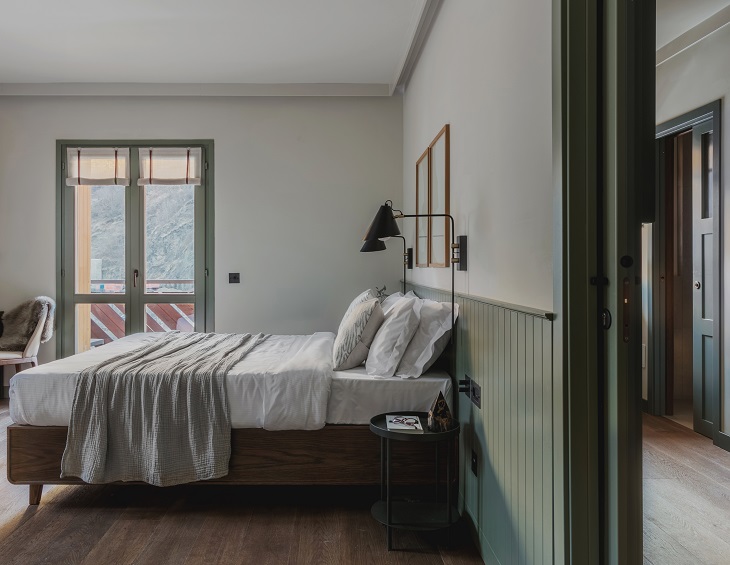
When it first opened just over a decade after the second world war, the five-storey Albergo Miramonti was the first building in town to feature hot water in every room and it quickly gained in popularity among tourists as well as locals as a place for ultimate relaxation. The new guestrooms, which are divided into five categories over three storeys, feature – in true Miramonti spirit – calming green and blue colour schemes, punctuated with deeper accents.
Design firm Boxx Creative’s first step in its transformation was to maximise every square foot to increase guestroom numbers, providing flexibility of room use and creating defined room types for couples and families. The Deluxe Doubles provide an appealing space for couples to relax in comfort inside the room or outside on the balcony. The spacious Family Suites meanwhile have the option to connect through to en-suite bunk-bed rooms, which comfortably accommodate a family of six.
“Materials were selected for their authentic properties and link to the surrounding environment.”
The firm redesigned each floor of the hotel and created the interior schemes; drawing on the elements of: earth, fire, air, water, wood and metal. Materials were selected for their authentic properties and link to the surrounding environment and feature in the natural stone wash basins, carved wooden bedframes, solid trunk coffee tables, round metal bedside tables and soft natural fabrics.
“We always focus on quality and environmental impact in our work,” said Nicola Keenan, interior designer and Co-founder of Boxx Creative. “All design details have been fully considered across the hotel. Carpet made from recycled fibres line the corridors and is inlaid within the sustainable, hand-crafted wooden flooring. Locally sourced and sustainable materials were used wherever possible and the build contractor was chosen for his energy saving principles and employment of workers within the area.”
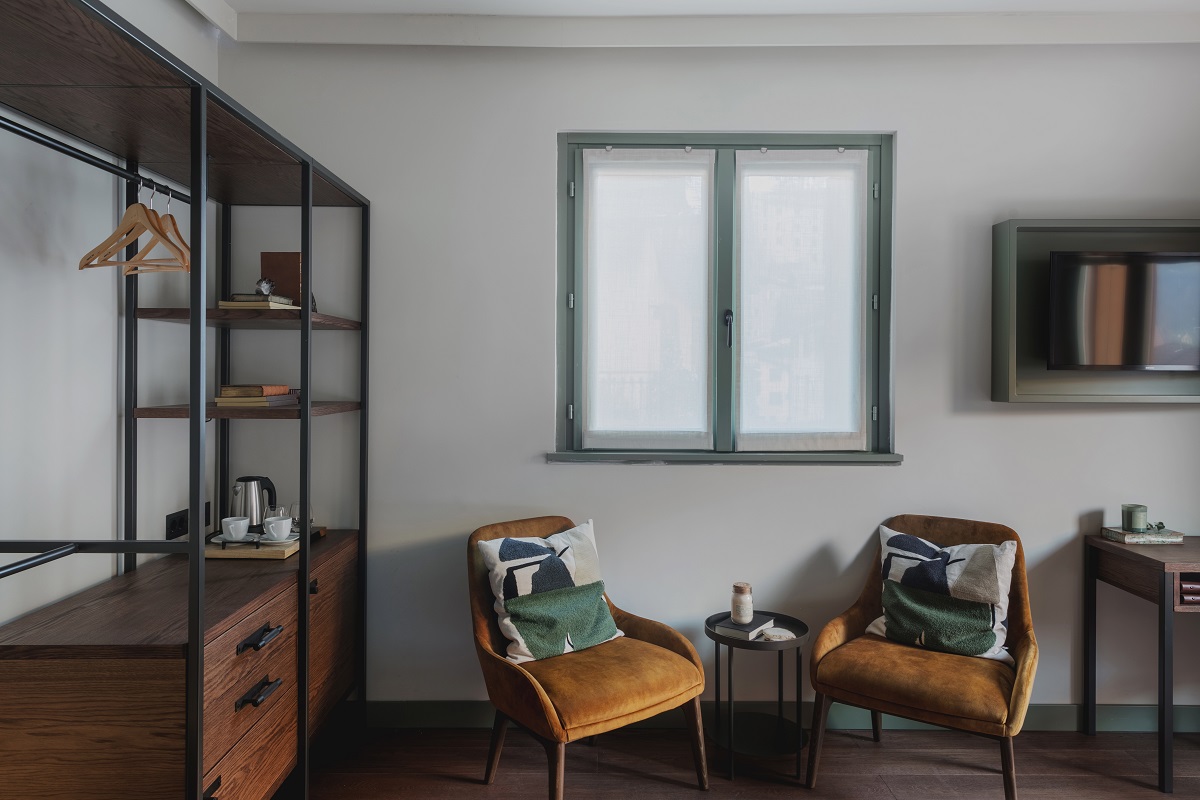
Image credit: Mariell Lind Hansen
The majority of the furnishings were made completely bespoke by a talented artisan in his local workshop. The bedrooms feature wooden headboard panelling, metal framed open cabinetry storage and sturdy desks, each thoughtfully hand-crafted. The unique hand-made wooden flooring with individually controlled underfloor heating system, adds warmth and grounding to each room. Beautiful reeded glass panelled doors with curved frame detailing provide privacy to each en-suite and rippled wooden under-sink cabinets hang beneath attractive natural stone basins.
“Lighting was incredibly important to the client,” added Nicola Lindsell, also an interior designer and Co-founder of Boxx Creative. “We chose Italian designed, Flos feature pendants in each of the en-suites and Scandinavian inspired adjustable wall lights to create an appealing focal point in the bedrooms.”
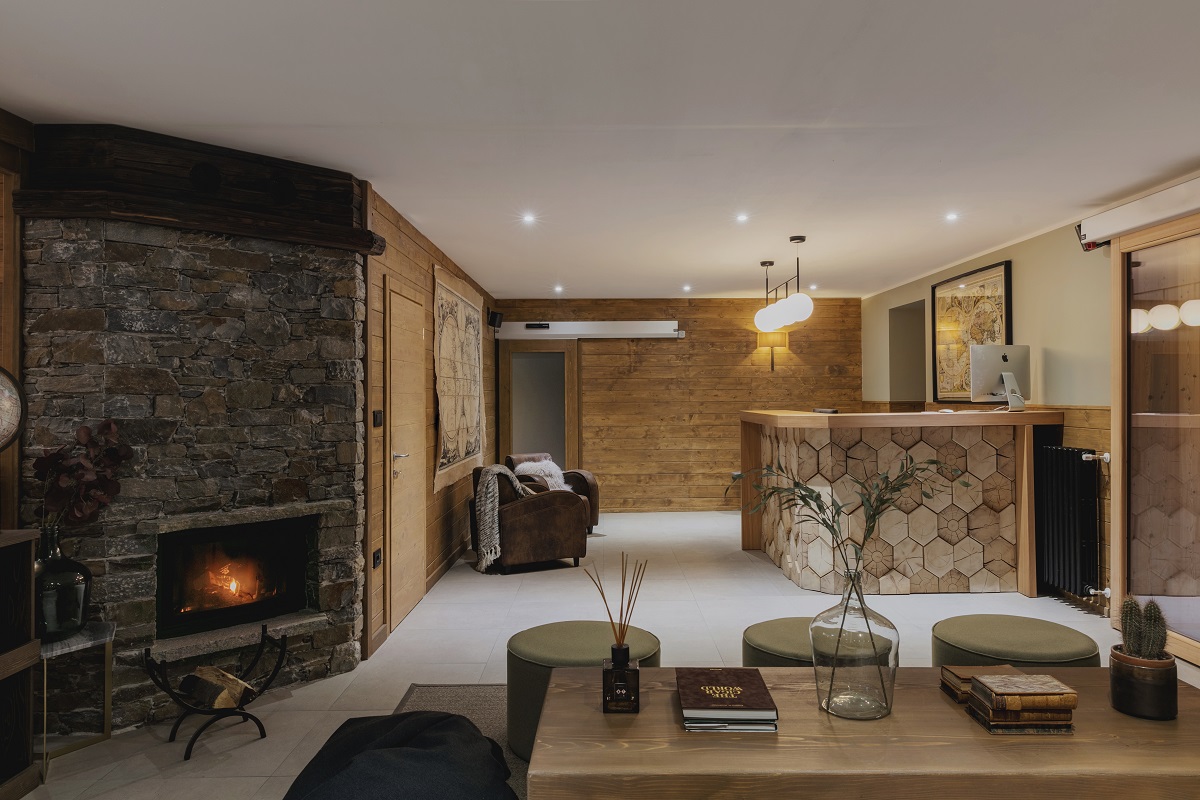
Image credit: Mariell Lind Hansen
“When we decided to redesign the hotel we were conscious of finding a suitable partner that matched our values and design style,” said the owner of the hotel. “We loved working with Boxx Creative as they had a great knowledge of suppliers and longterm sustainable options. Throughout the redesign they presented options which reflected our sustainability goals as well as our overall artistic vision for the hotel.”
The hotel has always been within the family and today the management has passed on to the third generation, with strong hope to continue and build upon that original idea, creating an authentic escape for locals and travellers alike.
Main image credit: Mariell Lind Hansen

