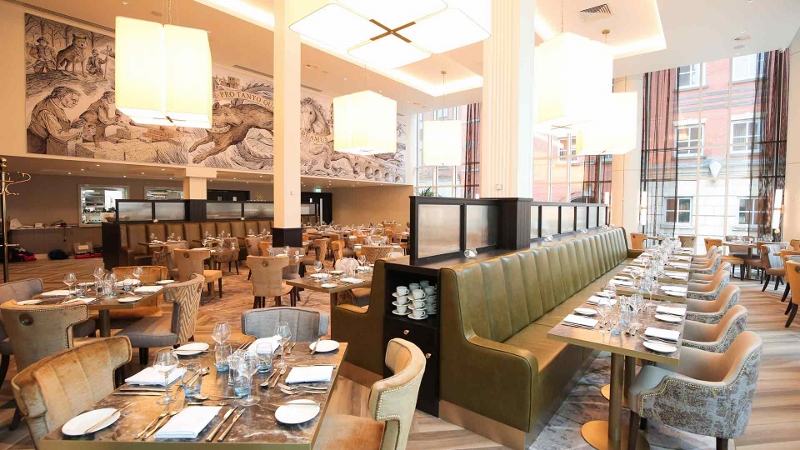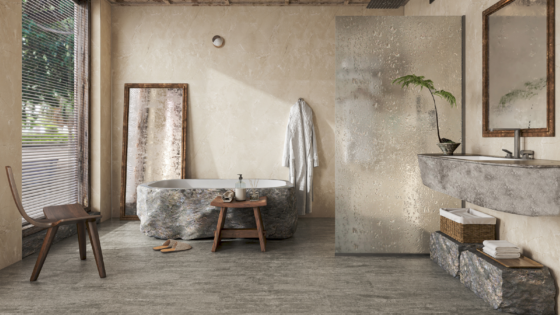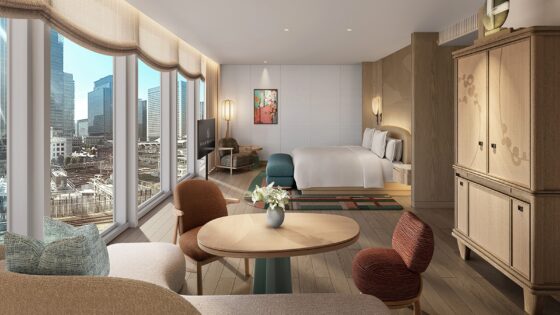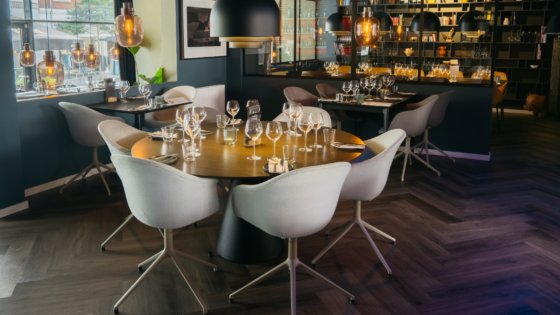Hastings Grand Central is more than a hotel, it’s an ode to a spectacular city. Recommended Supplier Style Library Contract explains how it helped to style the hotel in Belfast that everyone is talking about…
Standing tall in Bedford Street, the 22-storey Hastings Grand Central, which opened in June last year, fuses glamour and grandeur with a uniquely Belfast spirit. Comprising of 300 luxurious guestrooms and suites, restaurant, bar, conferencing facilities and retail space, it is a jewel that sits at the heart of Belfast’s Linen Quarter.
RPP Architects was involved in the design of every aspect of the hotel, from the external envelope which involved the design of prominent and distinct signage, a bespoke cladding system to the different bedroom, suites and all of the public spaces. Meanwhile, the interior design was developed with Grahams construction and the Hastings Hotel group during a series of design workshops.
Situated on the ground floor, the Grand Café will catch your eye as you walk by but when you step inside you’ll want to stay. An everyday place with an easygoing elegance, it reflects the whole ambience of being “beautifully simple and simply beautiful”.
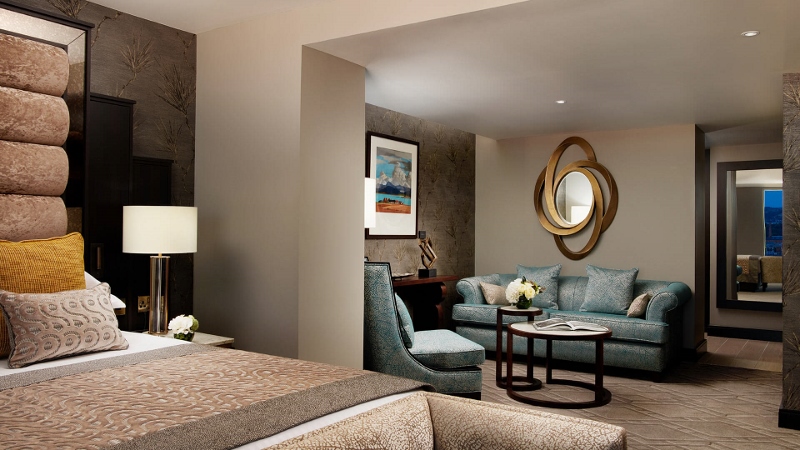
Image credit: Hasting Hotels
Quality exudes from every angle of the bar and restaurant space; from the phenomenal cuisine and cocktails to the lavish fabrics and fittings. The art deco nods, high ceilings and sense of space add a distinctive drama and the vibe inside shifts as the day rolls in and the sun rolls round. Located on the 23rd floor, the Observatory is an aweinspiring cocktail lounge with spectacular, unique views of Belfast and beyond. The decadent décor combined with the stunning vistas make the inside feel intimate, and the outside infinite. Each of the 300 guestrooms and suites are designed for absolute comfort and relaxation. Each room has been lovingly created as an oasis of calm; a thoughtfully crafted cityscape sanctuary teeming with touchable, tactile fabrics and state of-the-art finishes.
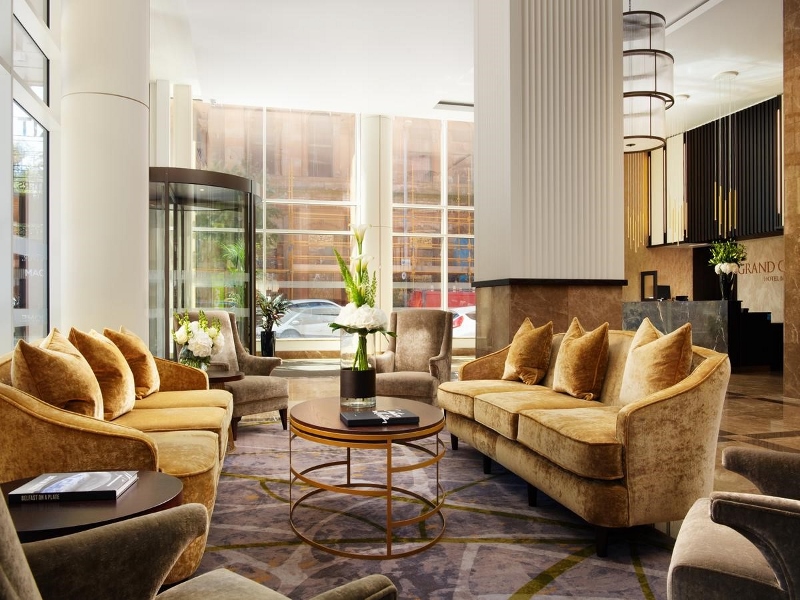
Image credit: Hasting Hotels
Mark Higgins, Associate at RPP Architects explains how they selected the materials and craftsmen for this project: “The interior design utilised local craftsmanship where possible sourcing marble and quartz from Ballymoney, specialist joinery and bedroom casegoods from Ballymena, bespoke upholstery and front of house furniture was manufactured in Carrickfergus and bespoke carpet from Portadown.
“We chose to work with Style Library Contract because of the wide selection and high specification of their fabrics and wallcoverings. Being able to specify products from across their brands enabled us to create the look we wanted for each distinct space. Products include: Zoffany curzon belvoir, Zoffany elswick paisley, Anthology veda, Harlequin mesh and sgraffito, Scion toma, Harlequin momentum aves paprika, William Morris snakeshead paper in the bar and various Anthology papers in the suites.”
Carolyn Mitchell, Group Contracts Sales Director at Style Library Contract adds, “We are delighted to have worked with RPP Architects and Hastings on this exquisite project. Our job is to provide clients with the means to create beautiful, design-led interiors. In house manufacturing and design expertise in contract specification fabrics, wallcoverings and paint, means we can be relied on for a complete project solution.”
Style Library is one of our recommended suppliers. To keep up to date with their news, click here. And, if you are interested in becoming one of our recommended suppliers, click here.
Main image credit: Hasting Hotels

