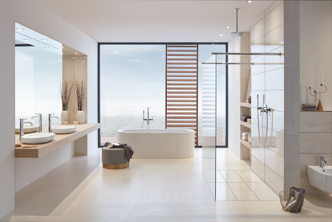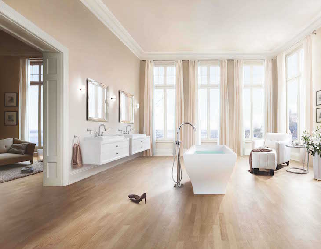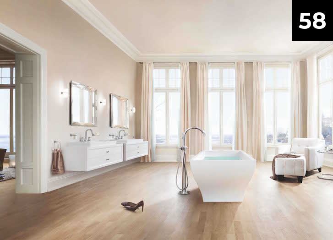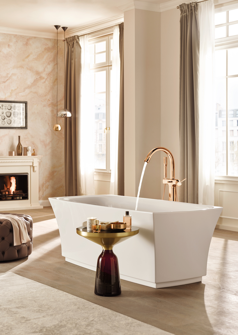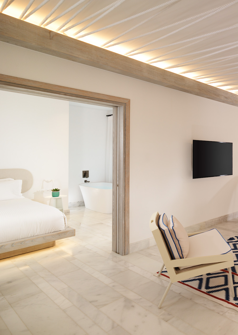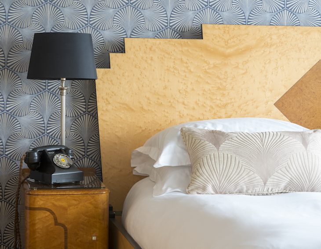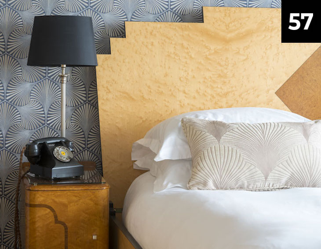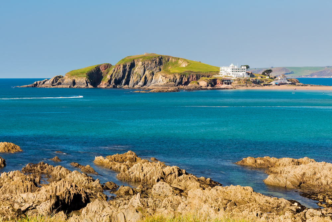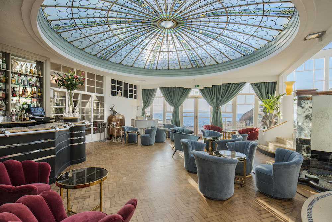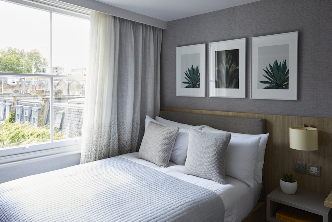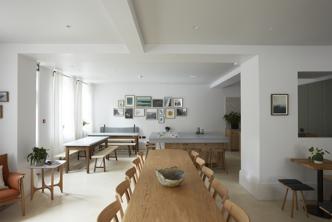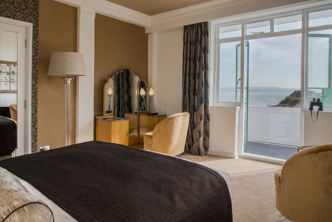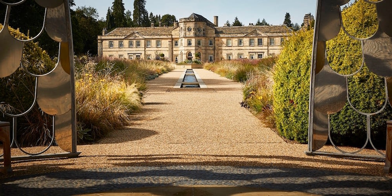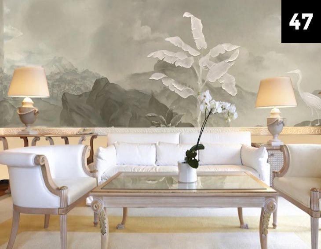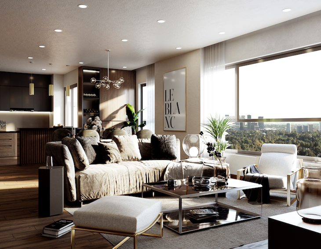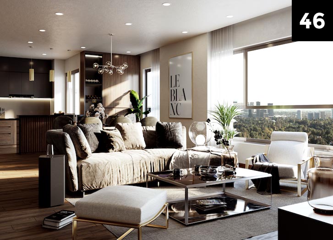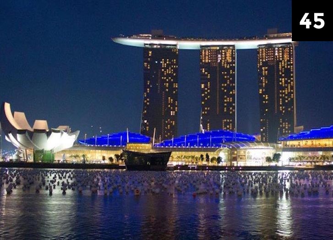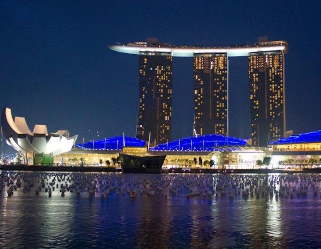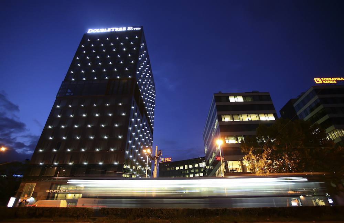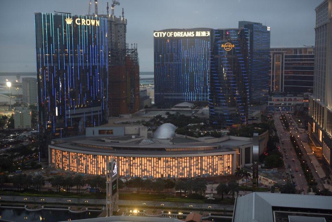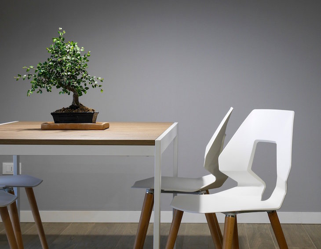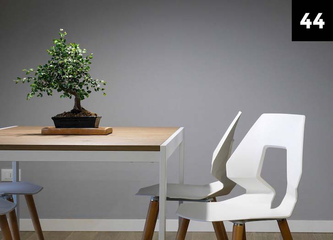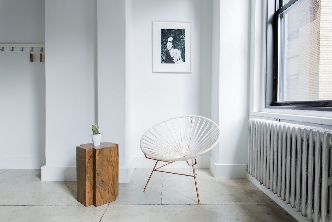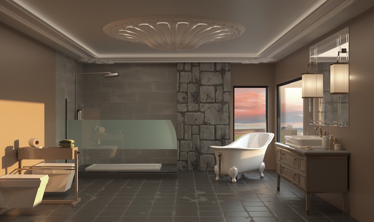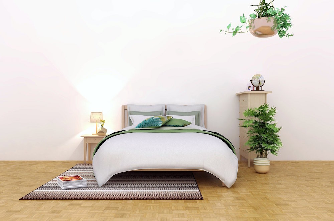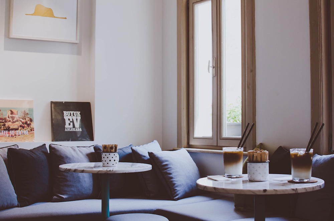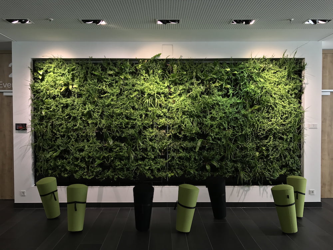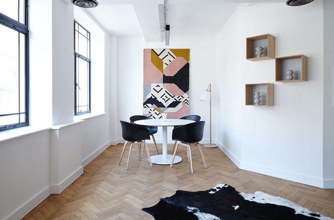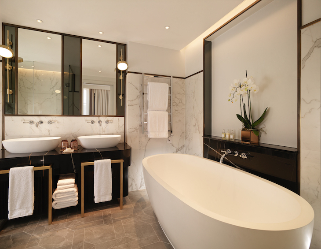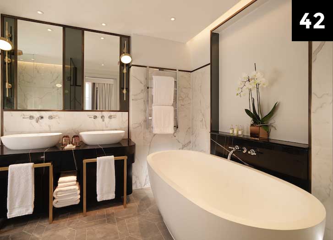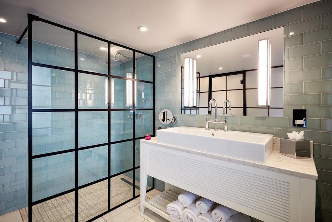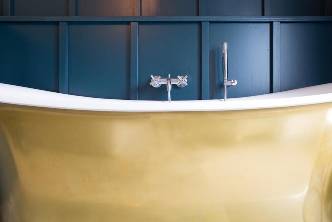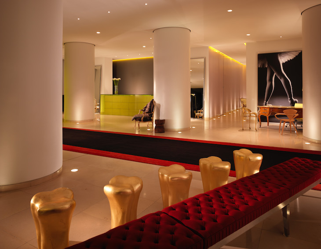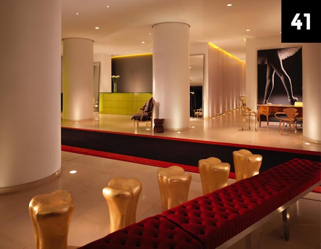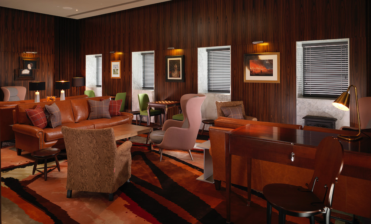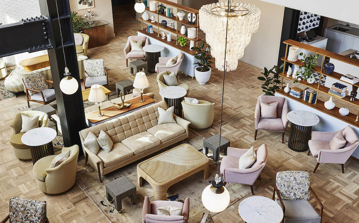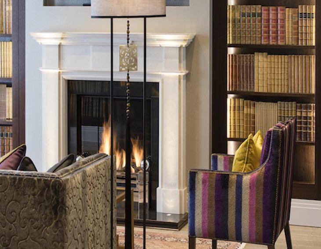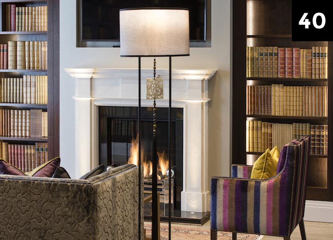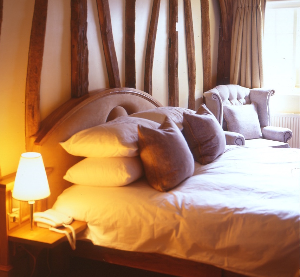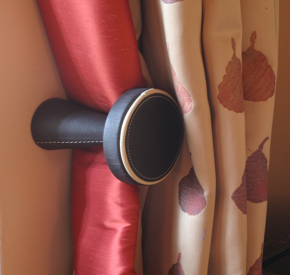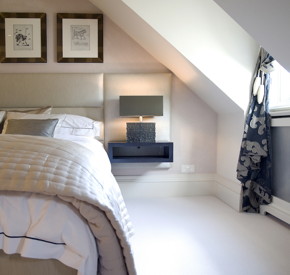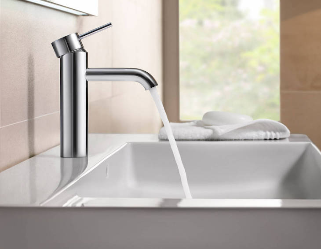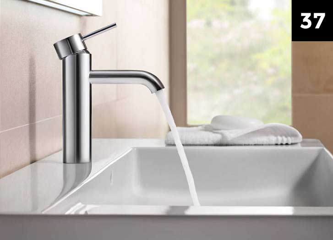Drawing on their experience in sourcing contemporary art by leading global artists, Artelier’s art consultants reveal what it takes to avoid the pitfalls of the typical luxury aesthetic found online.
Rarely has there been a time when art has been accessible to so many. Whilst at one time art would mainly have been encountered at galleries or fairs, there are now endless online resources that make art readily available for a wide audience within moments. Online search engines and social media have also given emerging artists platforms for sharing their own work, providing them with the opportunity to gain international attention regardless of where they are based. While the democratisation of access to art is a welcome development, it has also brought an influx of lower-quality art online, making it ever more important to be able to discern which artworks are worth the investment.
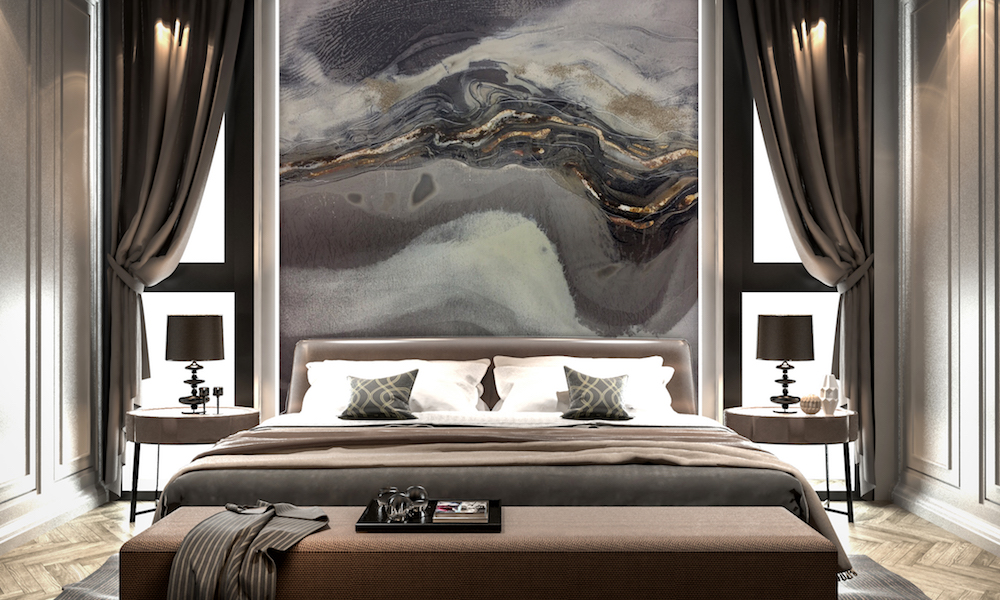
Image credit: Artelier
Turning solely to online resources when curating art collections for hotels has many potential pitfalls. The online art market has become inundated with artists who are relatively less credible in professional circles; rather than being early-career artists who are growing their recognition, these more amateur artists often lack the experience or training to create truly original work.
While the notion of ‘originality’ is naturally slippery with regards to art – and indeed, most professional artists acknowledge that they find inspiration by building on existing ideas – here the line is much more distinct. Many amateur artists working at this calibre seem to replicate others’ ideas or follow art ‘trends’, yet they create works that are altogether poorer examples, as they lack the finesse of professional artists. This leads to an overcrowded market of exceedingly similar artworks, that do not offer exciting and challenging ideas. Search engine websites therefore often present an ever more diluted mix of the same imagery, reworked to varying degrees of success.
The pitfalls of art sales websites
Without a professional eye, sourcing art from art sales websites such as Artfinder or Saatchi Art may lead designers to overspend on uninspiring art. It is not clear how artists have been vetted on such websites, and which artworks are put up for sale is likewise not thoroughly regulated. The question arises as to whether these websites are truly capable of offering a refined selection of artworks, which have been edited for quality. Instead, art sales websites are geared towards offering as much quantity as possible to the consumer, regardless of artistic merit.
In cases like these, too much choice may well be an issue. While the breadth and diversity of artworks online reflects the spectrum of work being produced today, if truly special artworks are few and far between, unearthing them can be an arduous process. To put this into perspective, only 3-5% of the artists found on art sales websites would stand up to Artelier’s scrutiny when they research new artists to add to their database – and for this reason, Artelier largely use other research methods for discovering new artists to connect with.
Although there are many reputable artists who present interesting and skilful works online, there are nonetheless plenty of examples of artworks that are less expertly executed. Even if the pieces look generally passable on screens, in person they can lack depth and craftsmanship. It is difficult to determine the quality of the execution online without the practice that an art specialist has at examining works. Unfortunately, this can lead to severe disappoint for the buyer once they receive what is clearly the correct work, but in much poorer quality than they were expecting. As a result, rather than making use of art’s potential to bring together a design scheme and add a layer of sophistication, generic artworks can undermine the quality of the design.
Another concerning aspect is that the price of artworks on art sales websites are often self-evaluated, and so determined by artists themselves; this often leads to ludicrously overpriced pieces flooding the websites. This can be shockingly observed when choosing to filter the search engines from high-to-low price, where too often many of the most expensive artworks are generic in style and by undistinguished artists. These prices are outside of the usual art market forces – in more traditional sales contexts, artworks would be evaluated by way of complex factors, such as their provenance, the artist’s background, and the artistic merit of the piece. The practice of being able to set prices at many thousands of pounds for a work by an unknown artist may leave these websites susceptible to opportunists. Some people may take advantage, seeking to sell a piece to an unsuspecting consumer who believes the price tag would reflect the skill and reputation of the artist. Without the market knowledge and trained eye of art specialists, it is easy to be led to believe an artwork is worth its price.
Pinterest and the dilution of original ideas
The explosion of available visual media through platforms like Pinterest and Instagram has made creative ideas disperse rapidly. Yet, the over-reliance of many art consultants on these platforms for inspiration has also led to a staleness of aesthetic, and a tendency to stick to art ‘trends’. Artists themselves often look to online media to develop their ideas, causing many to simply create versions of generic styles, and for the presence of true originality to become ever more diluted.
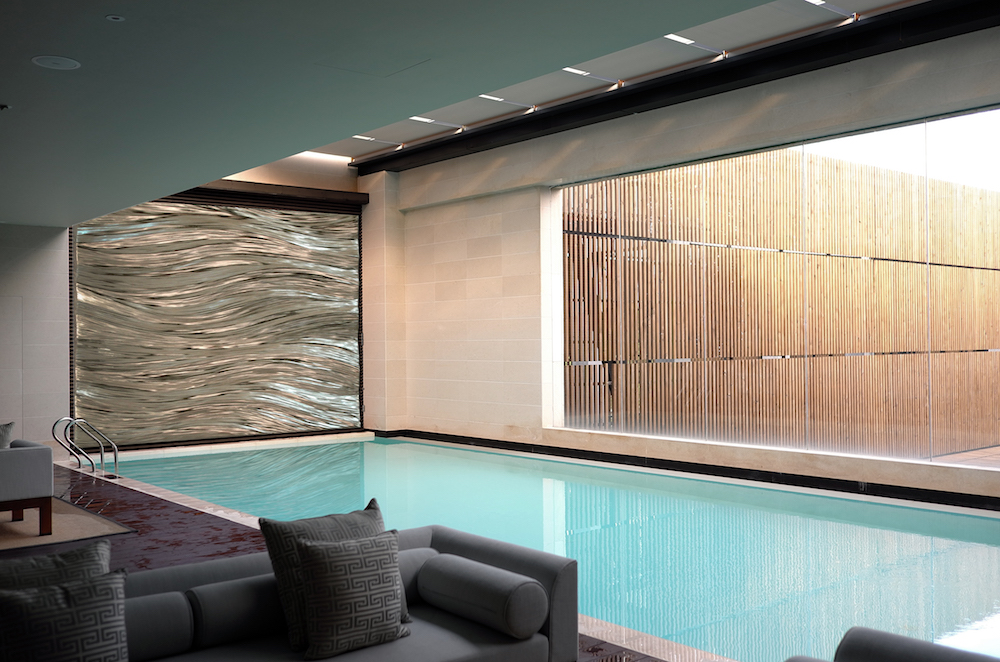
Image credit: Artelier
These search engines are often the primary resources for less experienced consultants, who may lack the capability of finding artists from more organic sources – such as being rooted in arts communities and growing networks over time – and the experience to spot potential at new shows and fairs. The overall effect of this approach is a trapped repertoire of art being sourced for luxury commercial design. As a result, the general predictability in the art does not fit with the intentions of cutting-edge interior designers, who are seeking to break new ground.
It goes without saying that art which is characteristically similar to its counterparts will fall not even close to the aesthetic criteria of a sophisticated and discerning hotel guest. Curating art for hotels therefore demands responding to the client’s brief in a surprising way, which requires thorough, in-depth research that is amassed over time.
Interpreting a theme in a visually interesting way takes a breadth of knowledge and creative thinking, in order to form subtle connections that go beyond design trends. While Pinterest presents many excellent examples of both under-the-radar talent and established artists, it cannot be the principal research method, as it simply takes more to fulfil the expectations of a luxury client.
-

-
Image credit: Artelier
-

-
Image credit: Artelier
Organically evolving a quality database
Discovering artists from the ground up gathers a more diverse range of artworks, and represents the true spectrum of ideas and innovative uses of materials in global contemporary art. Artelier’s research methods are guided by this attitude, and so they seek to become embedded in international artist communities and establish direct connections with artists and galleries. As well as undergoing in-depth research, they are regularly approached by artists themselves, and similarly galleries reach out if they feel an artist they represent especially suits Artelier.
These connections have been established through 20 years’ worth of experience in the industry, allowing Artelier continue to grow a strong repertoire of associated artists. Artelier’s database currently includes 10,000 artists who have been individually researched by Artelier’s team, maintaining the highest of standards through an acute instinct for quality and a wealth of art market expertise.
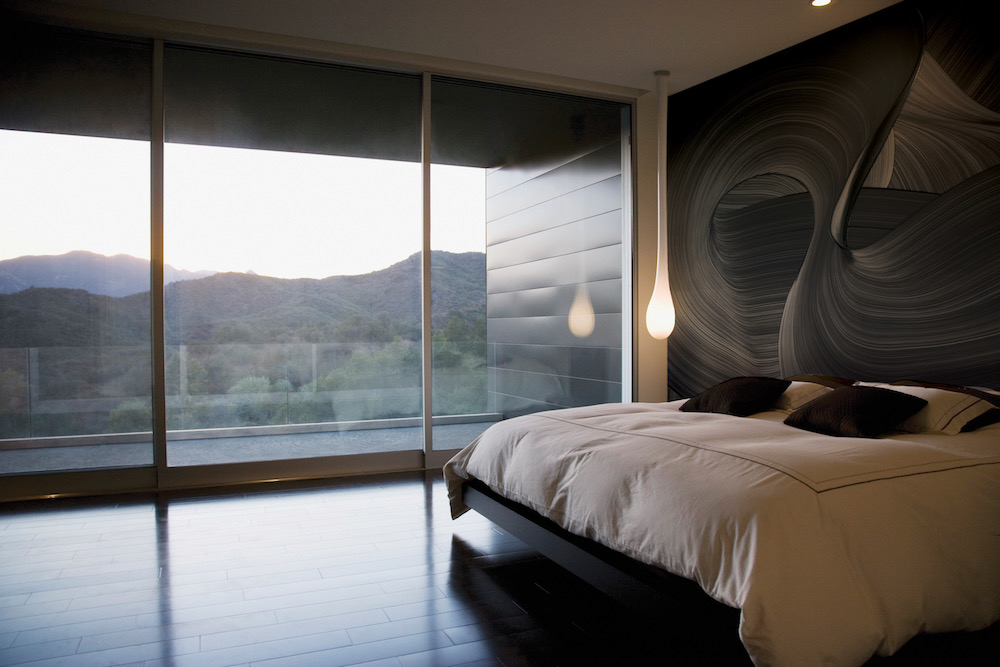
Image credit: Artelier
Through this organic research method, Artelier prioritise artists who demonstrate an ingenuity of thought, and are true masters of their mediums. Rather than being driven by popular trends, an art specialist’s trained eye is capable of recognising genuine talent. This allows Artelier to be ahead of the curve in terms of proposing stimulating and impressive artworks, rather than being limited to following the online trend of the moment.
When clients approach Artelier with a particular brief or theme in mind, they therefore respond to the hotel client’s concepts with artworks that are truly original, even if the client’s concept is itself inspired by a trend. By offering high-quality artists who are capable of creating artworks that are tailored to the hotel’s context, Artelier ensures the longevity of the stylistic choices and make artworks a worthwhile investment. Such artworks are not typically encountered on online art search engines, and for this reason Artelier chooses not to rely on them as a major resource for research.
-
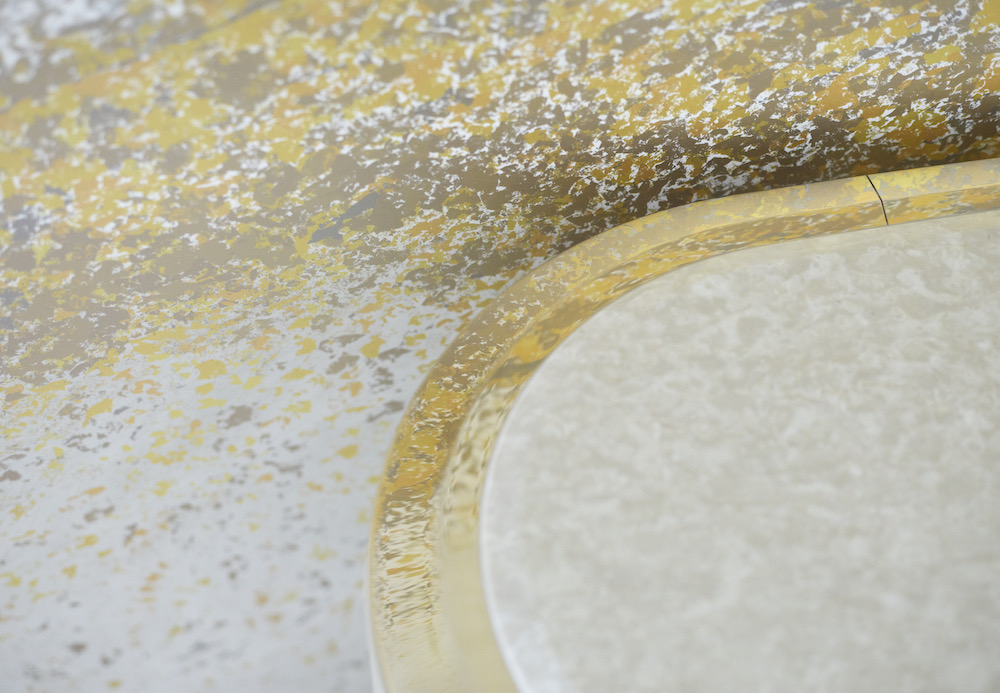
-
Image credit: Artelier
-
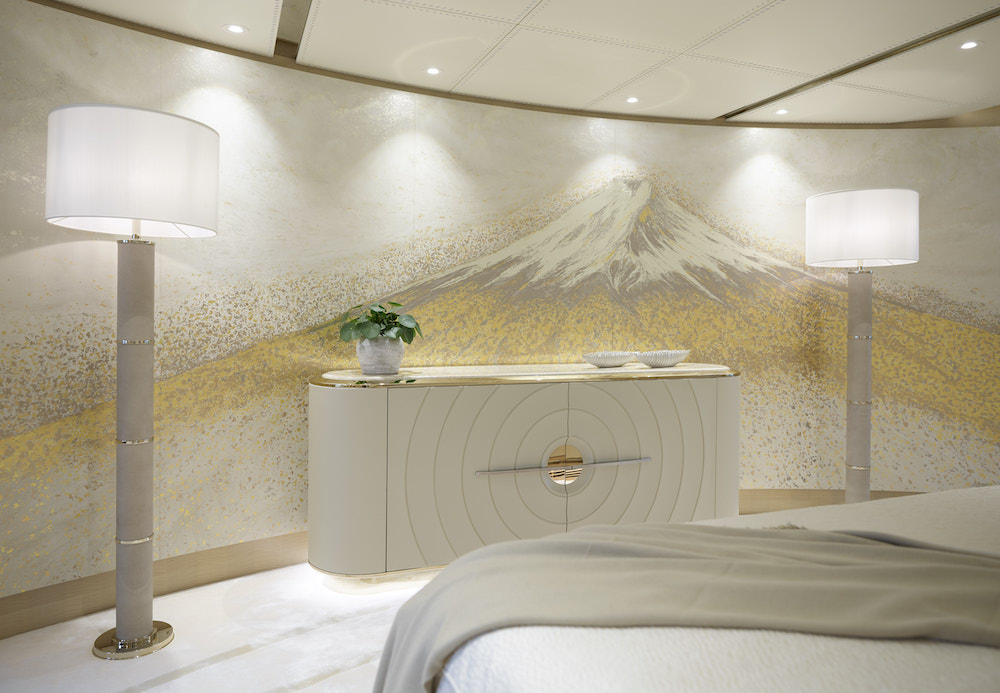
-
Image credit: Artelier
A complex thematic approach
Through experience, Artelier understands that truly innovative ideas need to be developed from internal, rather than external, influences. At the beginning of a project, their approach is therefore to think like an artist – looking for subtleties within artistic themes, and seeking to unearth complex connections. The process of developing a thematic response to a project brief becomes centred around invention, rather than re-creating versions of what already exists. Since Artelier’s approach involves internally generating ideas for newly commissioned artworks, the outcome is something completely fresh – this brings the critical element of the unexpected to hotel design.
When exploring potential themes for a hotel art collection, it is necessary to root the artworks in their context: artworks must speak to the unique culture of the area, reflect the ethos of the hotel brand, and create an air of luxury which exceeds the expectations of high-end travellers. These key considerations speak to the core of many hotel project briefs. In a recently completed luxury hotel development in Bahrain, for example, Artelier was asked to curate a portfolio of art that related to local history, and referenced the sense of a meeting point between cultures and communities.
After extensive research into the exceptional aspects of Bahrain’s history and geography, Artelier identified a narrative between several interrelated themes. These centred around concepts of navigation, archaeology of the area, local ancient crafts, and the natural wonders of the nearby sea. Together, these themes formed a coherent basis for the proposed art collection; Artelier could then begin to refer to their database, and contemplate how the themes can be reflected in specific artworks.

Image credit: Artelier
‘Ready-made’ art vs. nurturing creativity
The appeal of shopping for and finding an artwork that is readily available, much like a product, has led to the popularity of sourcing ‘ready-made’ artworks for hotel design projects. The trap of sourcing artworks in this way, however, is that these pieces will always be limited to what has already been done – once these works are out there, regardless of how novel the idea may have been originally, they will be copied and popularised.
For the initial stages of a project, there are advantages in looking at ready-made artworks – often designers benefit from a visual hook they can use to assemble a mood board, and the wealth of imagery online is a perfect, quick tool for this. While the artworks at this stage would be interesting enough, inevitably there will be a sense of the familiar about them. Without an insight into the art market, it is difficult to spot an artist who is doing something truly innovative and leading trends.
For Artelier, the process behind sourcing artworks is inherently creative, as they continuously build upon initial concepts, and foster creative thought through collaboration with artists. Once artists have been selected for a project, Artelier closely works with them to develop existing concepts; the artists’ creative input and intimate knowledge of their materials expand initial ideas into something that has not been done before. This collaborative process encourages the risk-taking and experimental attitude that feeds creative work. As newly commissioned artworks are created specifically for a given hotel project, Artelier are able to develop something utterly unique, in its truest sense: tailor-made, freshly created, and one-of-a-kind.
For these new art commissions, Artelier often collaborates with emerging artists who they discover through a variety of sources. Artelier specialises in talent-spotting artists who have the potential to work on high-profile commissions, but need the support of someone who has experience with delivering art to luxury clients in a variety of contexts. In this way, genuine, professional artists have their work nurtured, and their creativity given space to grow – Artelier understand the difference that a substantial commission can make to a deserving, but relatively under-the-radar, artist. If this talent is utilised, however, this gives the best opportunity for boundary-pushing ideas.
The longevity of innovative art
Every innovative idea will, inevitably, make it to online art search-engines and social media platforms; industry professionals will begin to take note, and use these novel concepts for their inspiration. However, by continuing to approach artistic research with a commitment to talent-spotting and fostering the growth of new ideas, Artelier maintains a pioneering vision that enables them to always stay ahead of the curve.
Artelier is one of the brands that has taken advantage of our Industry Support Package. To keep up to date with supplier news, click here. And, if you are interested in also benefitting from this three-month editorial package, please email Katy Phillips by clicking here.
Main image credit: Artelier
