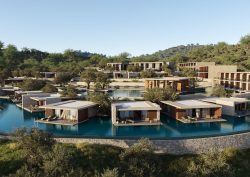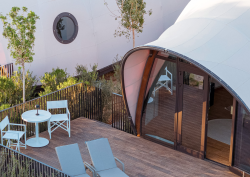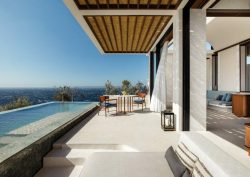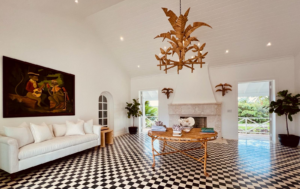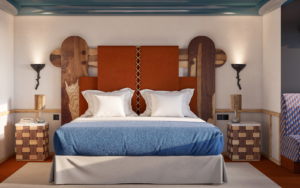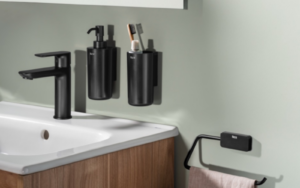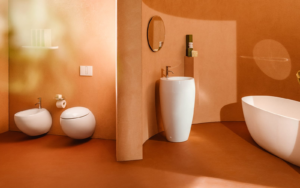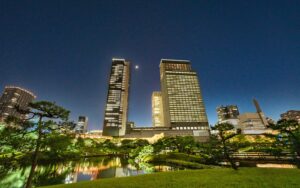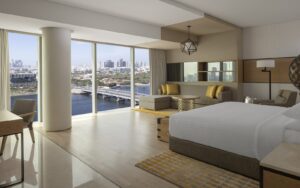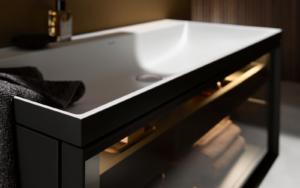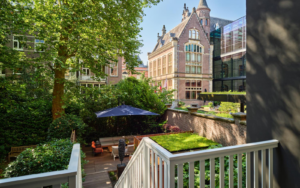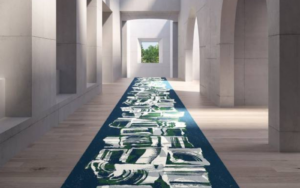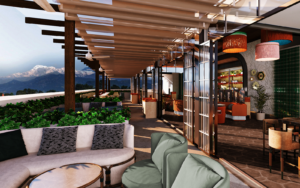Mykonos Grand Hotel & Resort, the sanctuary synonymous with Mykonian luxury, has announced its latest addition for guests seeking an ultimate retreat. We stepped inside the 945 square metre villa to have a sneak peek….
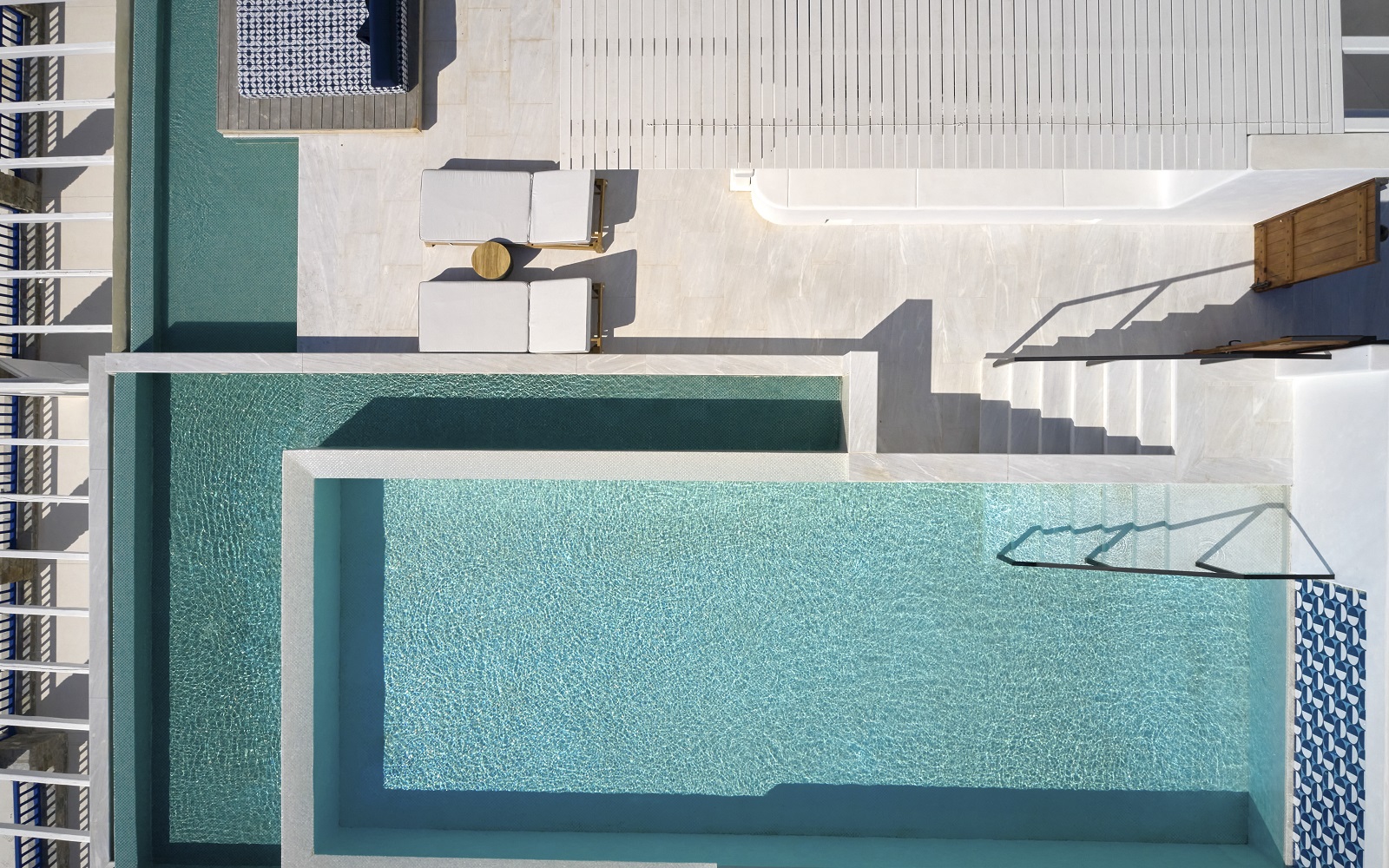
The Mykonos Grand shelters 96 guestrooms and suites including luxurious suites with private pools and is now also home to an impressive private villa. The hotel worked in partnership with the award-winning team of interior designer, Maria Vafiadis, Founder of MKV Design, and landscape designer, Philip Jaffa, Founder of Scape Design, to create this unique residence where family gatherings or groups of friends can celebrate life and the joy of the natural world as they take in the extraordinary views over the Aegean Sea towards the sacred island of Delos, birthplace of the mythological god of light, Apollo.
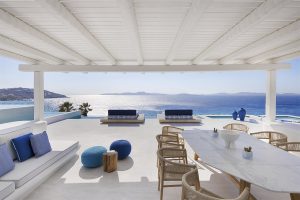
Image credit: John Athimaritis
Indoors, the villa comprises four bedrooms, lounge, dining area and gym; above, there is a magnificent rooftop terrace where pool, lounging, dining and a choice of sitting areas combine to make another collection of outdoor rooms and al fresco experiences. The villa has its own arrival courtyard and car parking space. From here, guests progress into an inner courtyard that provides a wonderful, breeze free retreat, from where a staircase leads directly to the rooftop. Both courtyards are surrounded by punctured walls allowing dappled light to penetrate and the enchantment to begin.
“We wanted guests to truly experience the natural beauty of the Aegean Sea and the romance of the distant islands so creating a seamless link to the breathtaking scenery was paramount to our design approach,” said Philip Jaffa, Founder of Scape Design. “It’s very easy for a guest whilst relaxing on this roof space, to feel like they are living in a dreamscape, a haven dedicated to their own desires.”
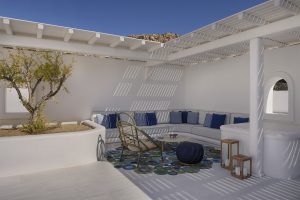
Image credit: John Athimaritis
Upon entering the villa, guests are greeted by a striking work of art created by emerging Greek artist, Nano and by interiors that are pure and elegant. Architectural features reflect traditional Cycladic forms and the colour palette of white and numerous shades of blue belongs symbiotically with the island and its natural world. Curvaceous and elliptical shapes in the furniture, mirrors, wall tiles and accessories provide a contemporary take on the architectural language of Mykonos while timber elements add warmth.
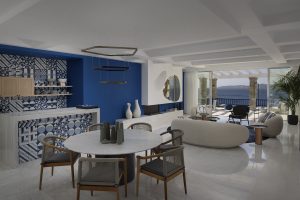
Image credit: John Athimaritis
The interiors reflect the design language of the progressive refurbishments undertaken across the resort in recent years but elevate and add to these with personal touches by the designers, including a curated collection of accessories which emphasises the residential feel of the villa.
Since the rest of the hotel accommodation sits behind the villa, residents of the villa have virtually uninterrupted views from their guestrooms offering an intimate and privileged connection with the Aegean Sea. There is a master bedroom, complete with a built-in sunken bathtub from where guests can indulge in romantic contemplation of sea and sunlight, and three further ensuite bedrooms, two of which feature a walk-in steam cabin. Each guestroom is similarly designed with little superficial adornment, instead allowing nature to create the magic as shafts of sunlight play on the walls and sheer curtains wave in the breeze.
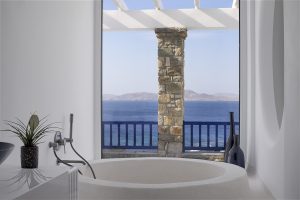
Image credit: John Athimaritis
The open plan living area, which flows from kitchen to dining area and finally the lounge, spills onto the verandah. When night-time falls, the living area can be closed down into a cosy space where contemporary task and feature lighting takes over, complemented by lanterns and the flames of a fire. Dionyssos Greek marble, polished plaster and a natural chalk-like paint were used throughout.
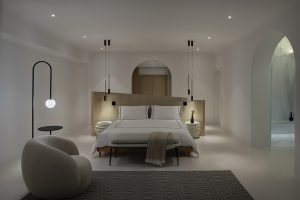
Image credit: John Athimaritis
“The design of the villa is about a symbiosis of indoor and outdoor living,” said Maria Vafiadis, Founder MKV Design. “It is a celebration of the unique location both in terms of views and our reinterpretation of traditional Cycladic architecture. Throughout the design there is a crisp contrast between white and blue, and a continuous play of organic shapes with linear geometric forms.”
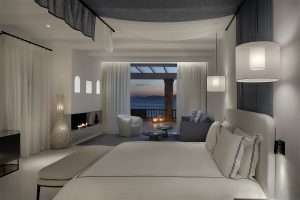
Image credit: John Athimaritis
The experience of the rooftop is almost a world unto itself where different levels offer retreat from, or exposure to, the natural world. Guests enter into a stylishly furnished sitting and dining area under the shade of a white pergola sufficient to make even the hottest afternoon enjoyable. From here, steps lead to the 45 square metre heated pool and an infinity edge water channel that navigates the far end of the terrace, seamlessly connecting guests to the sea and the far horizon. In the centre of the terrace and looking directly out to sea, large loungers provide a tranquil place to sunbathe during the day. The west of the terrace is a very special place to be for picture-perfect views of the setting sun, relaxing on lounge seating as the flickering flames of a sunken firepit add drama against the darkening skies.
Since the villa sits within the resort, villa guests have access to all the resort’s facilities, including the award-winning Althea Spa Retreat, concierge services, a private chef and the safety provided by the resort’s security team.
Main image credit: John Athimaritis

