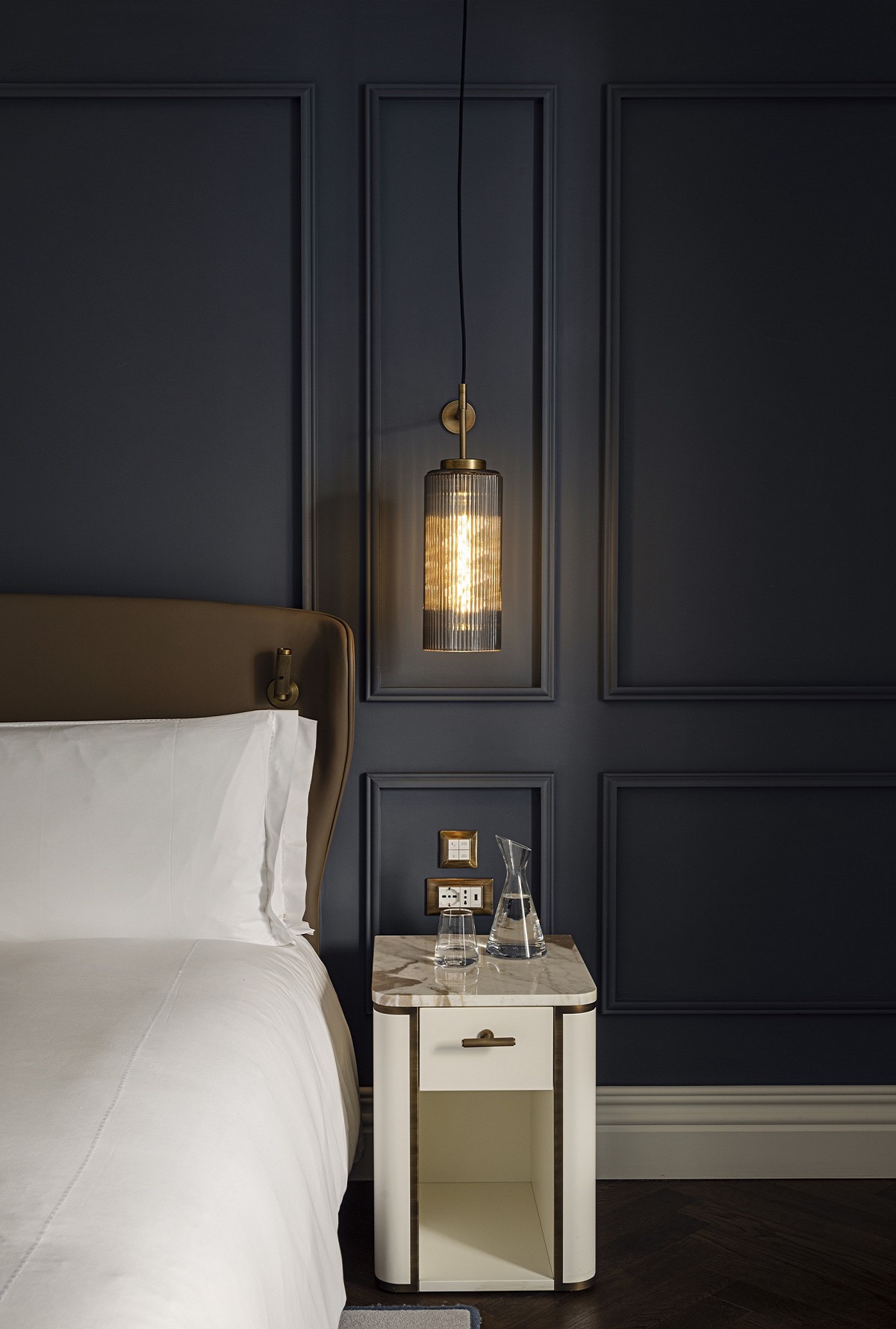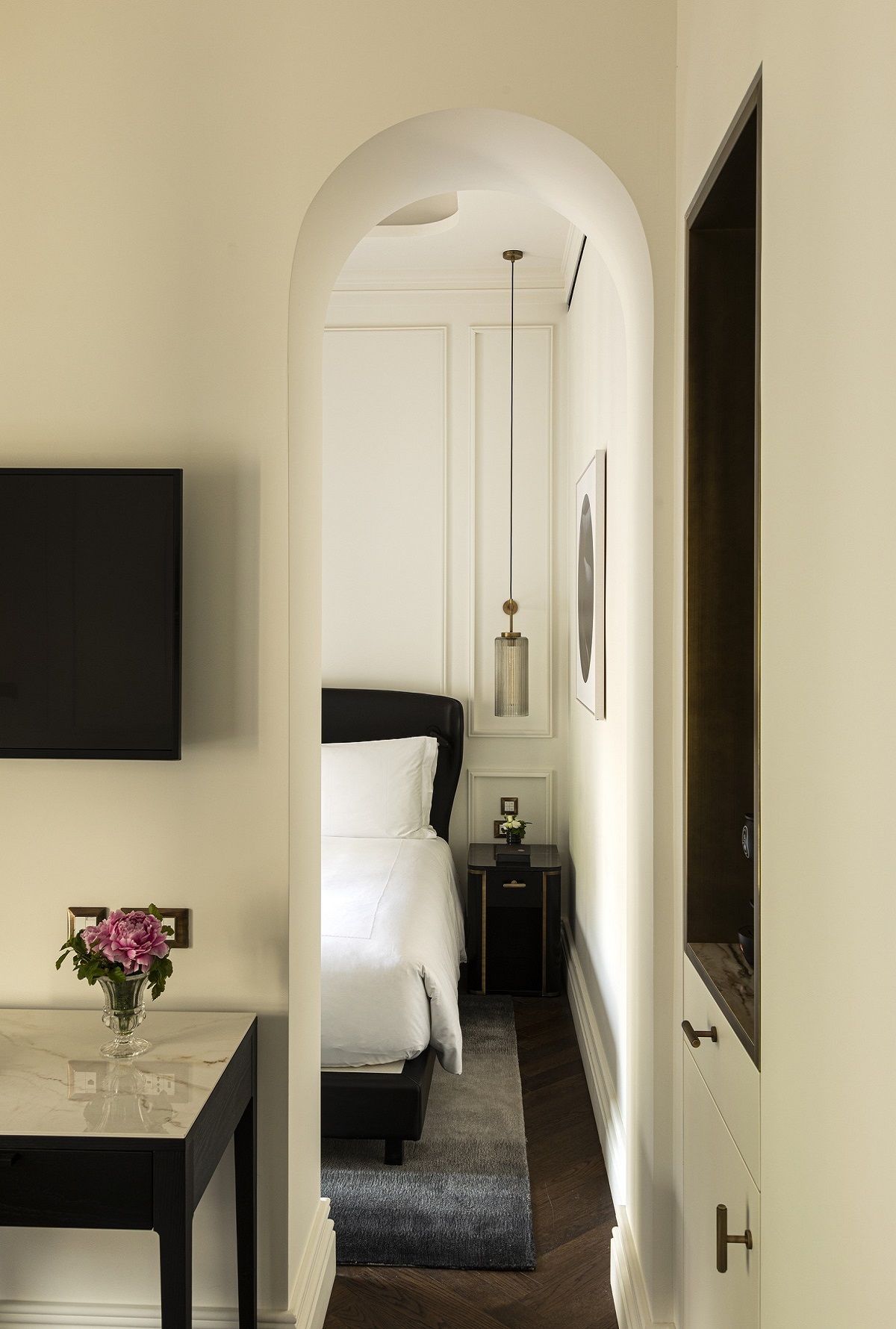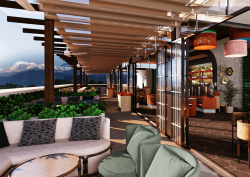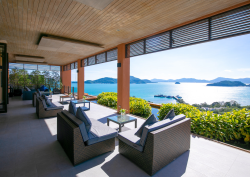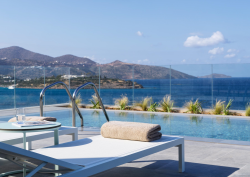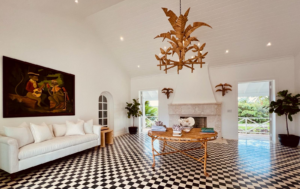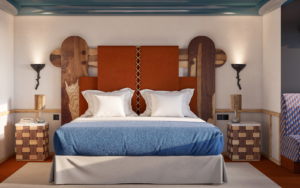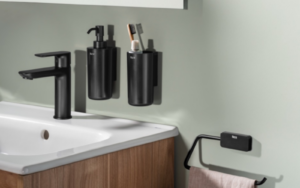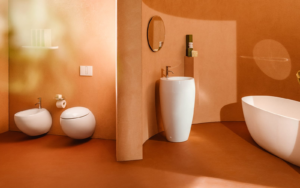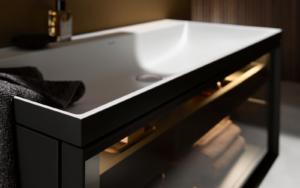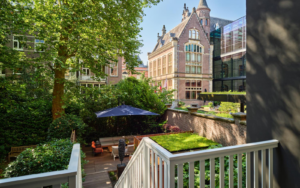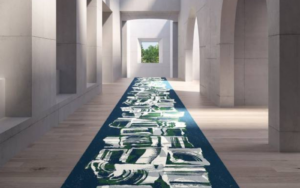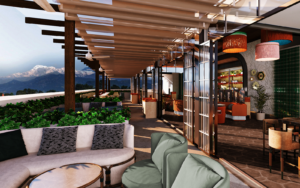For its return to Italy after a seven-year absence, the luxury brand InterContinental Hotels & Resorts chose a historic neo-Renaissance palace on Via Veneto, with a complete renovation curated by the interior design studio IA Interior Architects preserving the glamorous character of a building that was a manifesto of the Dolce Vita…
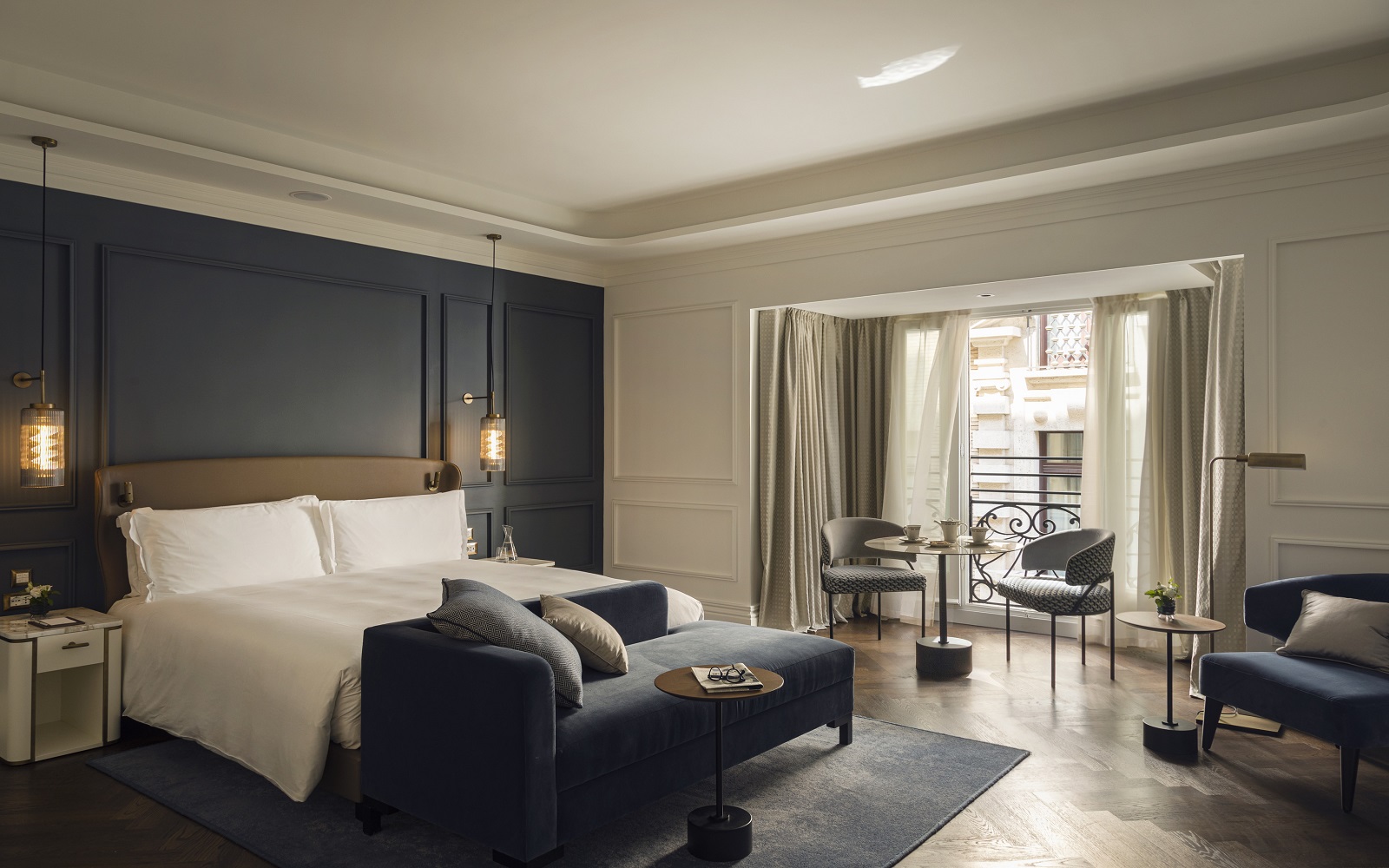
Built in 1900 to host diplomats visiting the nearby American embassy, the InterContinental Rome Ambasciatori Palace is located in the heart of the city on the prestigious Via Veneto, one of the most celebrated avenues in the world. With its wide sidewalks lined with tall trees, it is known as Rome’s Champs-Élysées or the equivalent of Italy’s Fifth Avenue. Via Veneto catapulted to fame in Federico Fellini’s iconic film La Dolce Vita, which immortalised a life of Italian indulgence with endless aperitifs at Harry’s Bar and secret parties in the most luxurious hotels.
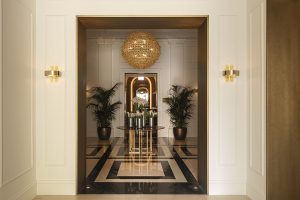
Image credit: InterContinental Rome Ambasciatori Palace / IA Interior Architects / Mattia Aquila
Designed in the style of a neo-Renaissance palace by celebrated architect Carlo Busiri Vici in the early 1900s, the Ambasciatori Palace was recently reimagined as the quintessential Roman destination for IHG Hotels and Resorts. IA Interior Architects’s Managing Director of Hospitality Veronica Givone, who collaborated with the owners during selection and acquisition of the property, as well as on its initial design while at another architecture firm, subsequently was appointed to direct and revise the design project with the IA team.
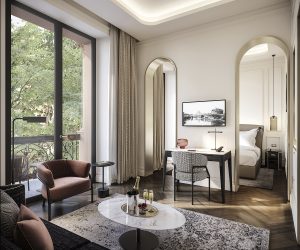
Image credit: InterContinental Rome Ambasciatori Palace / IA Interior Architects / Mattia Aquila
The renovations lasted two and a half years and involved the optimisation of space with all 160 guestrooms and suites of the hotel defined by a timeless Italian design approach, with architectural elements that re-imagine the opulence and heritage of Rome. Large and small gestures reinterpreted for a sophisticated and high-level atmosphere, inspired by Italian luxury apartments. The objective was to ensure the comforts and surprises expected of a luxury hotel, heightened by a pervasive authenticity of place that draws on genuine local materials, Italian heritage, Roman tradition and the country’s warm hospitality and beauty.
The new hotel will offer a luxury immersive experience typical of InterContinental hospitality to both business and leisure travelers. “The entry of this splendid InterContinental Hotels & Resorts property into our Group is a moment to celebrate,” said Eric Viale, Managing Director Southern Europe, IHG Group. “Bringing this iconic brand to the capital strengthens IHG’s presence in the luxury and lifestyle segment in the country. We are very proud to do this together with the partners who have worked with us on this project. It is a demonstration of confidence in the success of our brands, the same confidence that our guests have in the experience we offer.”
Based on the concepts of classical rhythms, natural elements and dramatic spaces, the design takes a timeless, sophisticated approach to ambiance, combining modernity and the style associated with the Via Veneto. Existing architectural features and the original character of the interiors are enhanced creating a sense of discrete, modern luxury. Entering the Palace, visitors are greeted by a design compelled by the original décor, which remains largely intact, evoking a luxury and elegance expressed from the grand columns framing the magnificent staircase, to the reinterpretation of Roman tapestry on marble floors, to stucco plasterwork and bespoke chandeliers. The entrance is impressive yet warm and inviting through the use of marbles, brass portals, gold doors, theatrical elements and a palette of neutral tones.

Image credit: InterContinental Rome Ambasciatori Palace / IA Interior Architects / Mattia Aquila
The reception continues the initial arrival experience in mood and ambiance with details similar to the main lobby and added features that heighten the encounter. The colour scheme is monochromatic with gold accents and sophisticated finishes in intricate layers and patterns. Dramatic and contemporary elements, for instance a brass screen and the modern marble floor design, are juxtaposed with traditional architectural detailing at the ceiling and walls. The classical, serene design continues at the main lobby, enriched by a dramatic injection of brass portals and red marble emphasizing the space’s original height and grandeur, drawing guests to the impressive and eclectic original staircase, inspired by the stair at the prestigious opera house in Rome—a grand experience that runs through all six floors of the Palace.
Unique style and the existing architecture make a statement. White Marmorino finishes highlight original detailing and décor and a red central runner with red velvet drapes lead guests through a dramatic, theatrical experience in contrast to the unexpected dark and moody guestrooms corridor design.
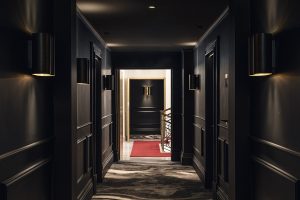
Image credit: InterContinental Rome Ambasciatori Palace / IA Interior Architects / Mattia Aquila
The event space, wellness suites and gym at the mezzanine level exude a sense of rest and restoration. Sculpted lines, crafted volumes, forms and patterns create an atmosphere for rejuvenation, relaxation and a celebration of wellness. Elements of intrigue such as the green Italian marble reception desk and feature walls add a sense of calm and freshness.
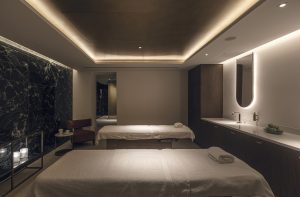
Image credit: InterContinental Rome Ambasciatori Palace / IA Interior Architects / Mattia Aquila
The guestrooms and suites, with a serene palette of colours, shun all sense of standardisation, underscoring Italian traditions and craftmanship—the bases for developing the two guest room schemes. Bespoke details and design emphasise the ancient city’s influence from brass handles reimagined to resemble Roman fluted columns to leather crafted headboards and fluted wall lamps, all original IA designs made by Italian artisans. Through geometries, patterns and hues, as well as a touch of unexpected modern style, the materials selection contrasts the richness of brass, the timber of flooring and the delicate tones of colour on walls and furniture.
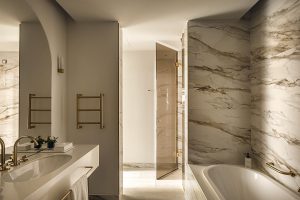
Image credit: InterContinental Rome Ambasciatori Palace / IA Interior Architects / Mattia Aquila
Evoking Rome’s classical elegance and supporting the genius loci of place, executive suites with their motif of arches that separate living room and bedroom instantly imbue the suites with the city’s most iconic characteristic and symbol, the arch, key to its history of architectural mastery. Every aspect of the design of the InterContinental Rome Ambasciatori Palace ensures a warm engaging celebration of contrasts and delights based on Rome’s heritage, Italian modernity and the legacy of the Via Veneto.
Main image credit: InterContinental Rome Ambasciatori Palace / IA Interior Architects / Mattia Aquila

