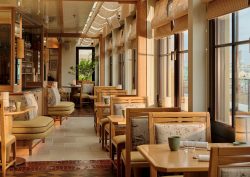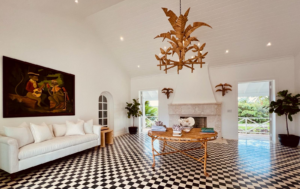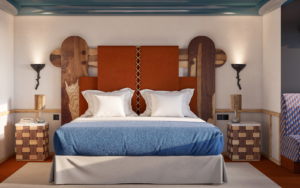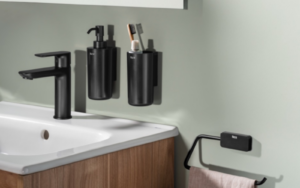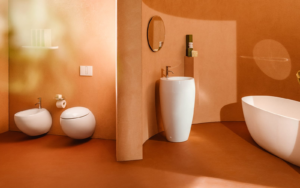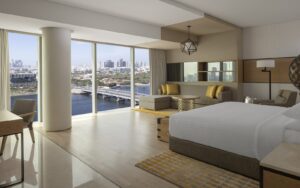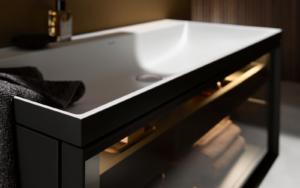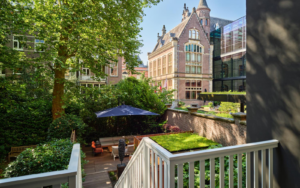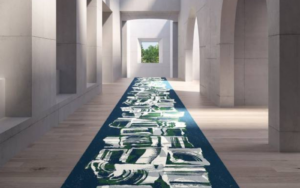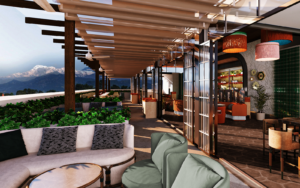Tara Bernerd, the British doyenne of luxury hotel and yacht design, has revealed her vision for her first-ever speakeasy and Hotel Designs is first across the threshold to explore Bernerd’s bold, patterned design for this unprecedented space in Miami Beach…
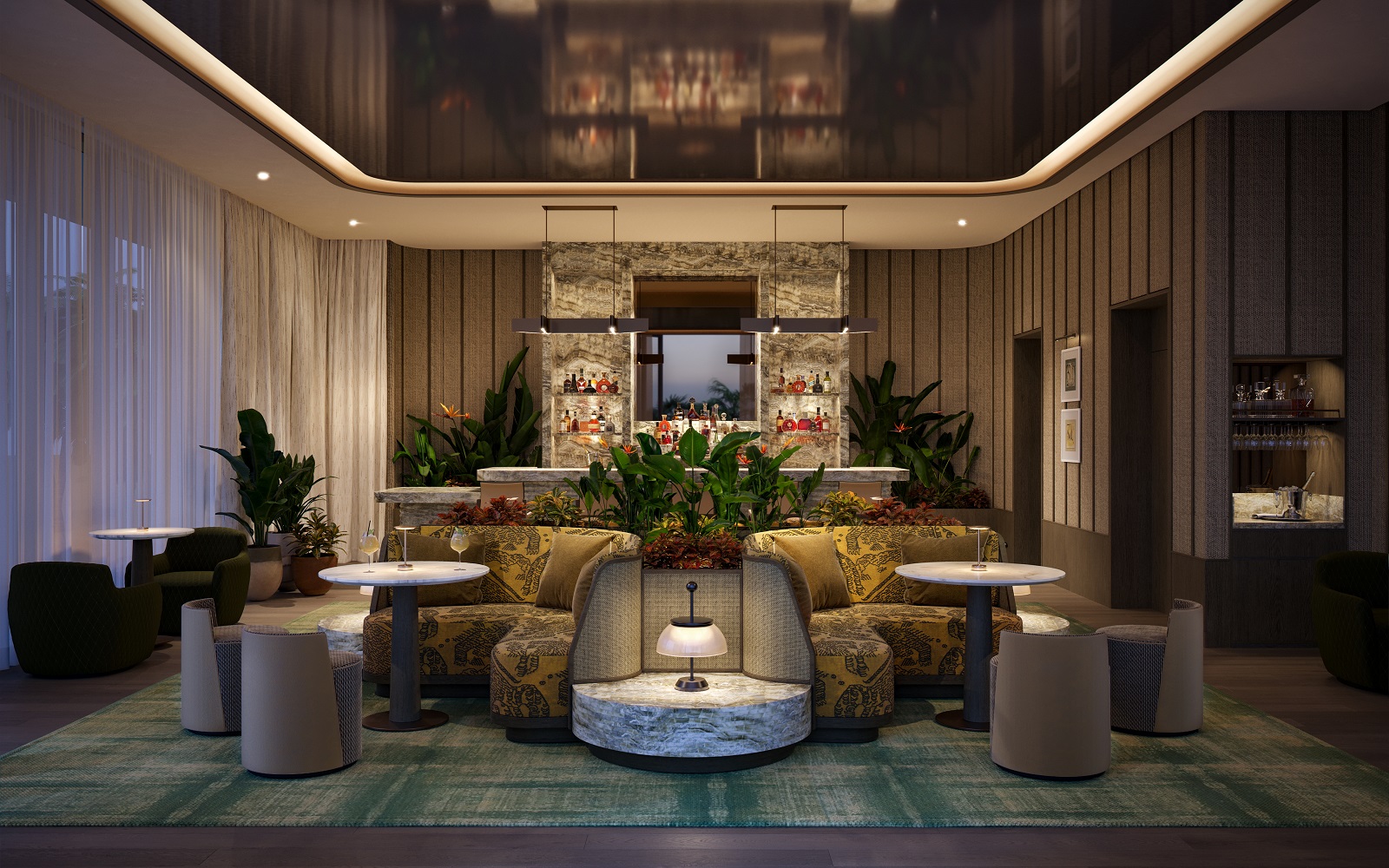
Celebrated for her ability to create new icons in every new market she enters, from Hong Kong and Osaka to New York and Los Angeles, Bernerd has thrown her design inspiration behind one of the most luxurious new residential property on the South Florida Atlantic coastline. The Perigon is a luxe OMA-designed Miami Beach oceanfront condominium tower, which will soon break ground.
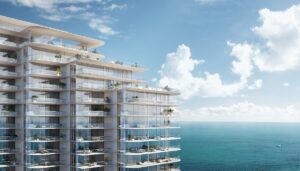
Image credit: Binyan Studios
“We are designing more than a condominium at The Perigon, it is a private, highly serviced five star resort exclusively for the owners,” said Camilo Miguel, Jr., CEO of Mast Capital. “The Perigon is offering Miami Beach’s first-ever resident-only Michelin-starred chef dining concept, where residents can enjoy their privacy or mix and mingle with their neighbours. Additionally, our partnership with such a notable chef as Shaun Hergatt further solidifies the commitment to the quality of luxury, The Perigon will offer to its residents.”
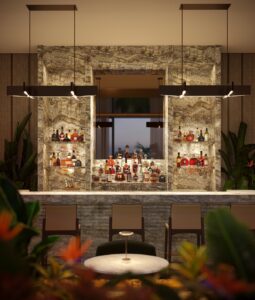
Image credit: Tara Bernerd
The speakeasy, FiftyThree, which is located within the condominium and reserved for residents only, is a part of an exclusive culinary program created by Michelin-starred chef Shaun Hergatt for The Perigon. Bernerd has designed the venue to be the perfect night time retreat, with intimate interiors, a dark, sultry colour palette and rich bronze fixtures that complete the moody look.
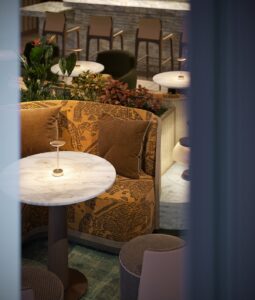
Image credit: Tara Bernerd / Boundary
Bernerd has experimented with bold colours and patterns in dark browns and greens to amplify the ambiance of the location. The cocktails will also embody the more playful aesthetic, while focusing on fresh ingredients and creative curations. The private concept is slated to open with the building in 2026.
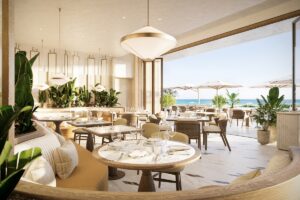
Image credit: Tara Bernerd / Boundary
In contrast to the darker palette of the speakeasy, Nota at The Perigon will be chef Hergatt’s first-ever Mediterranean concept, with interiors again designed by Bernerd. Nota has been designed to blend into the larger residential concept at The Perigon. In this space, inspired by the city’s natural environment and sailing culture, Bernerd has sought to create bright, sophisticated interiors that encapsulate the privilege of living on the water.The design will incorporate rich materials from intricate stones to linens. The furniture will integrate a unique combination of organic materials with subtle hues that cohesively blend to the environment of coastal living on the sands of Miami Beach. The oceanfront restaurant will accommodate up to 70 guests, with service extending to the pool deck.
Main image credit: Tara Bernerd / Boundary

