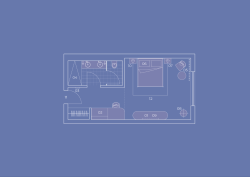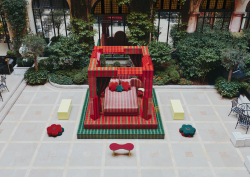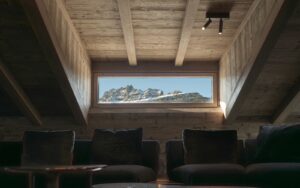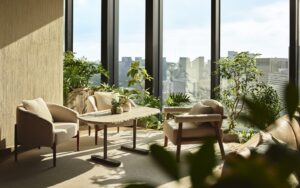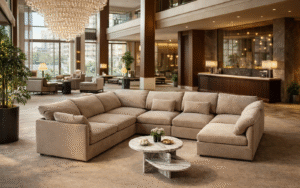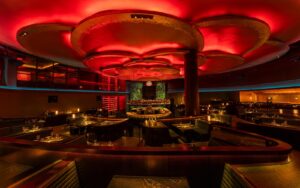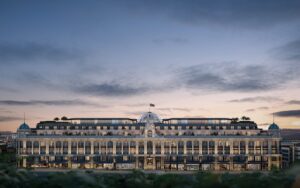It was, without question, the world’s most elaborate hotel opening party of the decade, but what is the architecture and design narrative of Atlantis The Royal? Editor Hamish Kilburn writes…
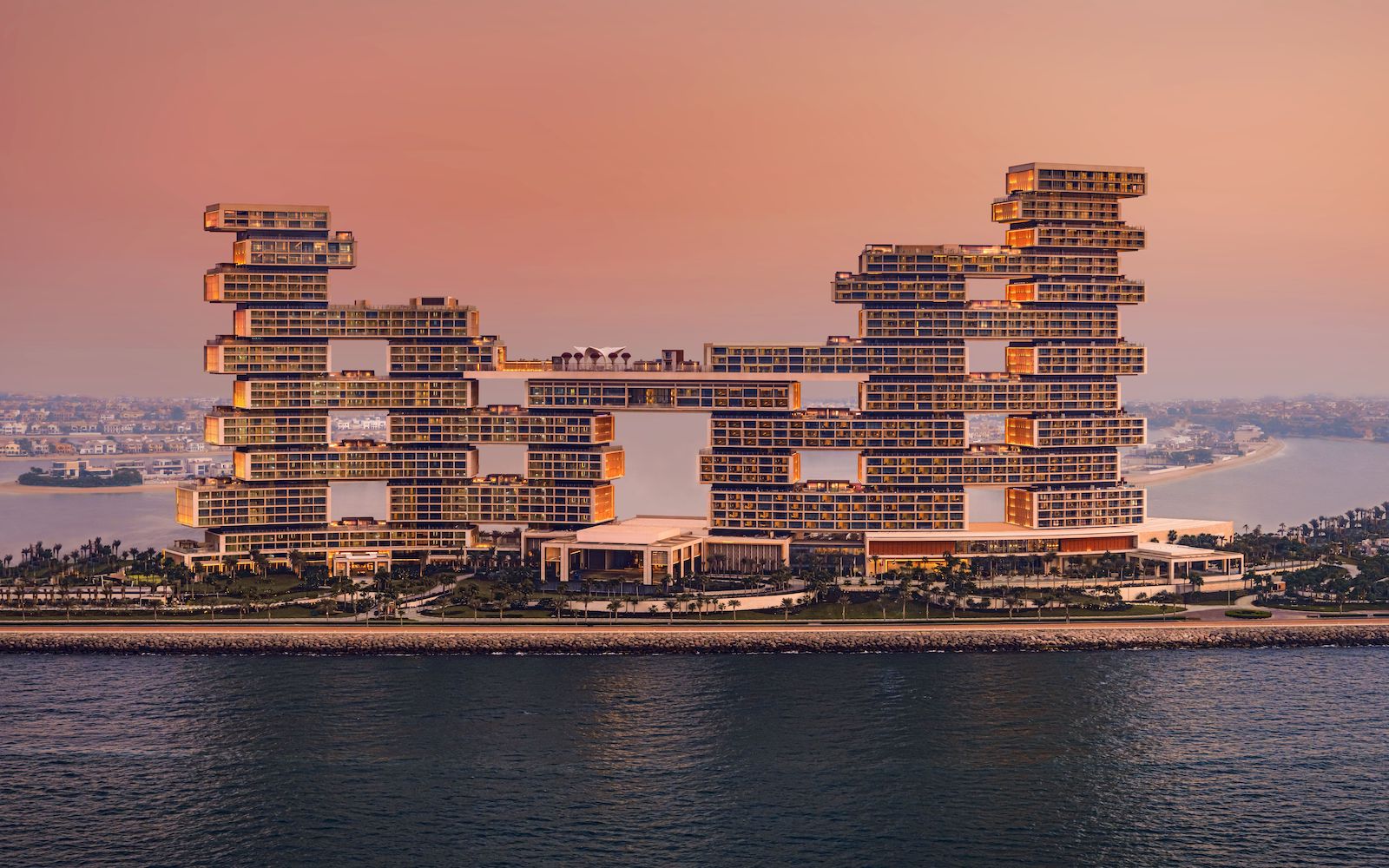
Ever since the first sketches of Atlantis The Royal first emerged, it was clear that the peculiar structure that would sit at the edge of The Jumeriah Palm – neighbouring the iconic Atlantis, The Palm – would be an aggressive contender among the flurry of hotels – past and present – that shape the skyline of Dubai.
In addition to creating a bang, with its famous three-day opening party attended by the world’s media, fireworks and A-lister celebrities with Beyonce stealing the show with a private performance, the hotel has opened as an architecture and design marvel. And here’s why, which, like all great masterpieces on the global hotel design stage, starts with an exceptional team.
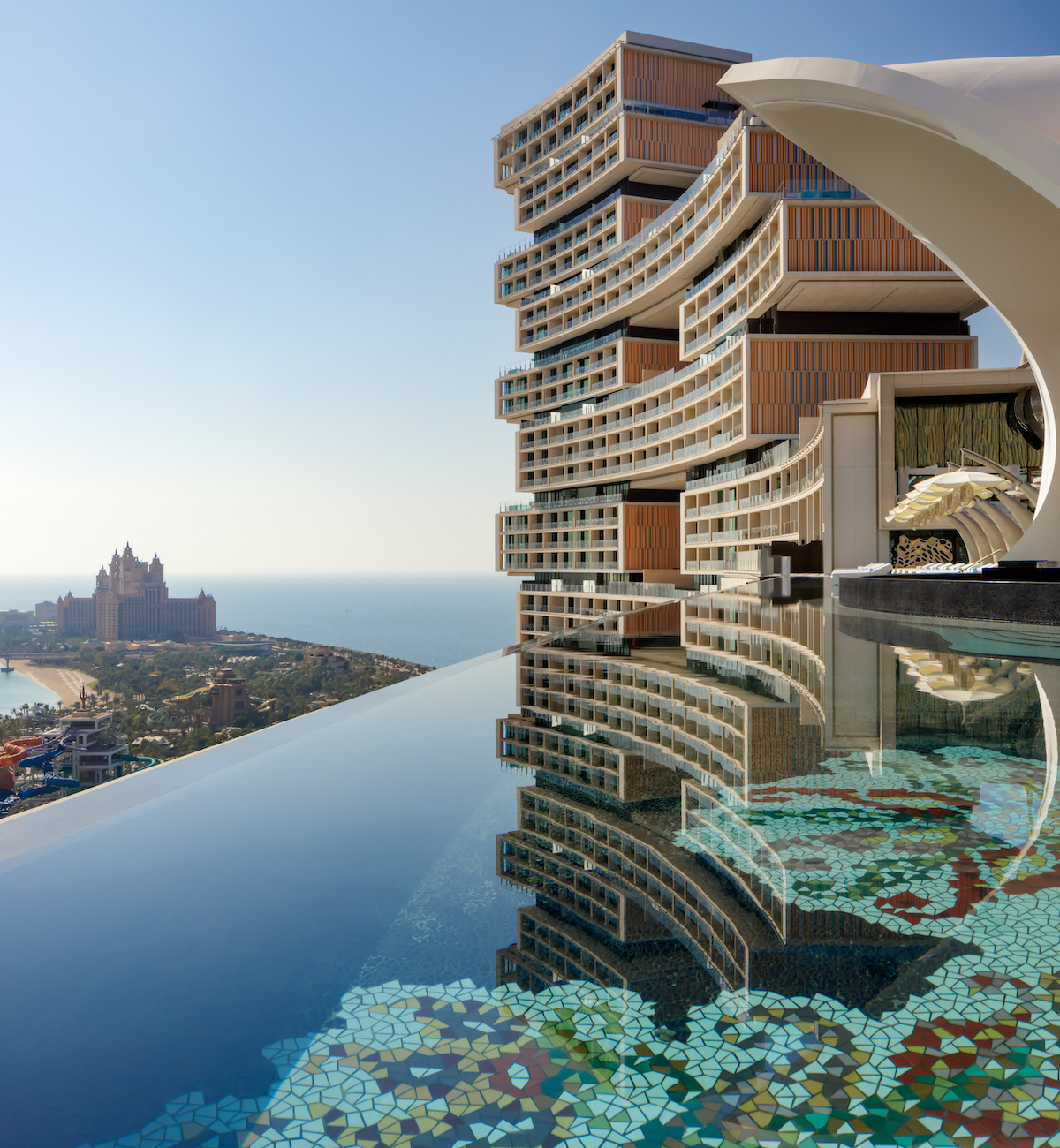
Image credit: Kerzner International
With a deluxe cluster of design and architecture visionaries including globally renowned master architects Kohn Pedersen Fox Associates, award-winning hospitality interior designers G.A Group on the hotel and famed interior designer, Sybille de Margerie on the residential and and the innovative water feature creators WET Design, the resort that stands nearly 500 metres wide and almost as tall as the Eiffel Tower, offers the next level of elevated luxury.
To create this feat in architecture, the hotel required 90,000 square metres of glass (the equivalent to 10 FIFA football pitches), 220,000 cubic metres of concrete, 5,500 tonnes of structural steel and 150,000 square metres of marble.
The structure of Atlantis The Royal rethinks the conventional concept of the ‘iconic tower’ and its role in the skyline of the rapidly growing city. Rather than focus on form only, the building centres on extending the idea of indoor-outdoor living. This idea is transcended vertically into a 500-metre-long, 178-metre-tall mega structure, operating as a permeable screen porous to people, light, and air.
The hotel was conceptualised as the ‘deconstruction’ of the traditional sculptural towers associated with Dubai, taking the form of a stack of individual blocks, each offering a bespoke private experience off of a single core. The individual series of blocks enhances the convenience of luxury and amenities for residents and guests, in what seemingly feels like a smaller and more intimate setting. The gaps between become outdoor courts, naturally ventilated and shaded, with incredible views over Dubai and the Gulf.
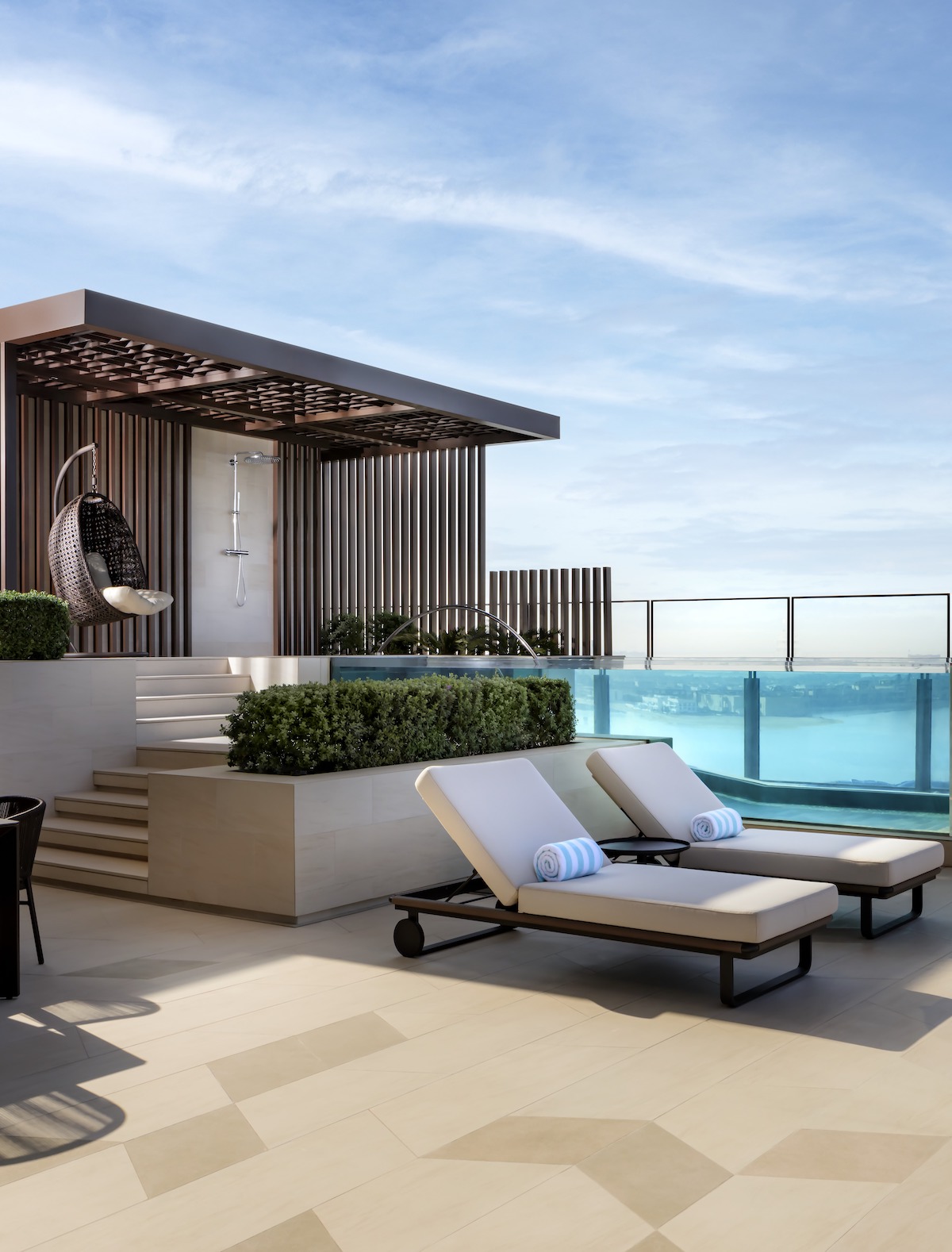
Image credit: Kerner International
“There was almost a performance goal to our brief; an expectation ‘to blow the client out of the water’ and create a show- stopper of a building that would deliver a unique set of experiences,” explained James von Klemperer, President and Design Principal, Kohn Pedersen Fox Associates. “The building has a lot to do with entertainment. It’s not just a quiet place to go and relax and eat fine food—it’s about experiencing something you never imagined could be. The architecture sets this up really strongly with its vertical piling up of outdoor experiences in the pools and outside spaces.”
The curved façade and porous hollows within Atlantis The Royal were created in response to where the building sits. Positioned on the outer crescent of The Palm, this location allows the building to have two different types of waterfront views: towards the Arabian Gulf or the sheltered lagoon of the Palm Island and the Dubai skyline. The structure enables guests to take advantage of the views on both sides, many times from the same room or location.
“Rather than create another piece of ‘iconic architecture,’ we sought to create a series of ‘iconic experiences’ through the design of a building that, by being split into pieces, forms multiple gardens in the sky,” added Elie Gamburg, Design Principal, Kohn Pedersen Fox Associates. “This makes it possible to have all of the indoor-outdoor living experiences we expect in a beach-side villa raised in the air and creates a place where one can swim underwater in a transparent pool with views over the skyline of Dubai, thirty-four stories in the sky.”
The building’s two terraced towers step down towards one another to meet through the 90 metre by 33-metre-wide sky bridge, which features dramatic views of the Gulf and Dubai skyline. The 1,350-metre bridge was lifted into place at a rate of six – seven metres/hour by eight hydraulic jacks via a strand jacking method and took 10 hours in total. This arch is a defining element of the Atlantis brand and has been reinterpreted for Atlantis The Royal. Atop of the arch is The Royal Mansion signature suite and the skybridge, a 90-metre-long pool deck, flanked by restaurants and lounges as well as an event space.
“This was an amazingly daring feat of engineering! It is going to be a very entertaining place to go, but at the same time, it is also a very serious piece of architecture,” explained von Klemperer. “It has a longevity about it. And we hope this building will help take the city beyond the transitory, into something that feels more rooted, longer lasting – and timeless.”
Due to the prescience of sunshades and the depths of the terraces, most of the resort glass is fully shaded during the summer, and for much of the day during spring and fall. This allows the usage of clear glass whilst still achieving energy efficiency. In addition, the water across all of the fountains and water features is recycled on a continuous loop.
Inside, the design scheme, created by Kohn Pedersen Fox Associates and G.A Group, centres on the notion of water and water-based moments throughout the property, rather than the ocean, as can be found at the building’s neighbour, Atlantis, The Palm. The original design brief was inspired by the oldest inhabitants of the Arabian desert, the Bedouins. Known for their resourcefulness and hospitality, the tribes would traverse thousands of miles across the sand dunes using water wells, which were the lifeblood of the desert, to navigate. The precious commodity of water is constantly celebrated throughout the property, with water features, sculptures and moments peppered throughout to guide guests on their discovery of the resort.
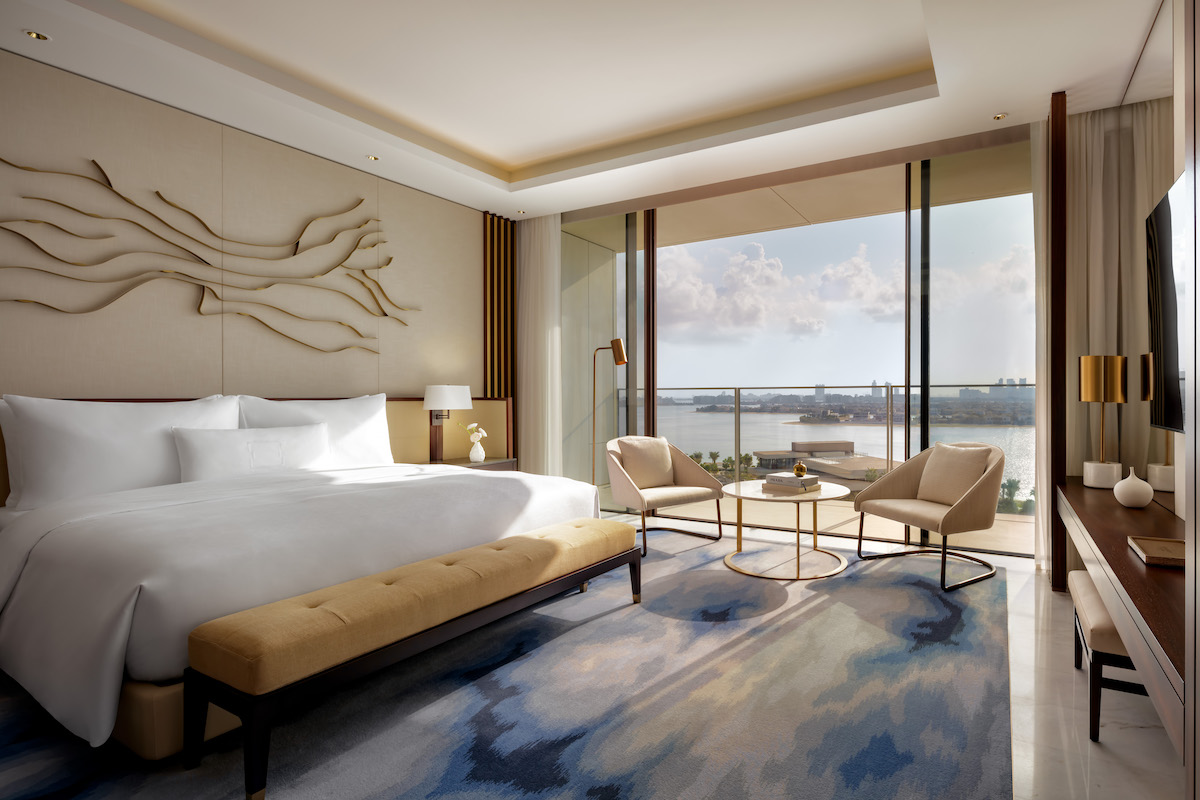
Image credit: Kerzner International
Examples of this can be seen in lobby sculpture Droplets, which represents the first drop of rain in a dry desert, to the Deluge water elevators, which invites guests to quite literally walk-through water to reach the next part of the resort. Cloud burst light fixtures feature at each elevator bank and hundreds of raindrop shaped light pendants delicately stud the lobby ceilings.
The theme of each guestroom and suite continues the connection with water but in a more refined and abstract way. From the soft lines of the sofa, to the undulating blues and turquoise of the carpet, guests are gently enveloped by the water theme. Each room category moves through this water theme to become more dramatic, the higher up the building guests go. From the gentle blues of the Seascape room, to the shimmering pearls of a Horizon Penthouse, all the way up to the dramatic hues of orange and red coral coloured walls of the Panoramic Penthouse.
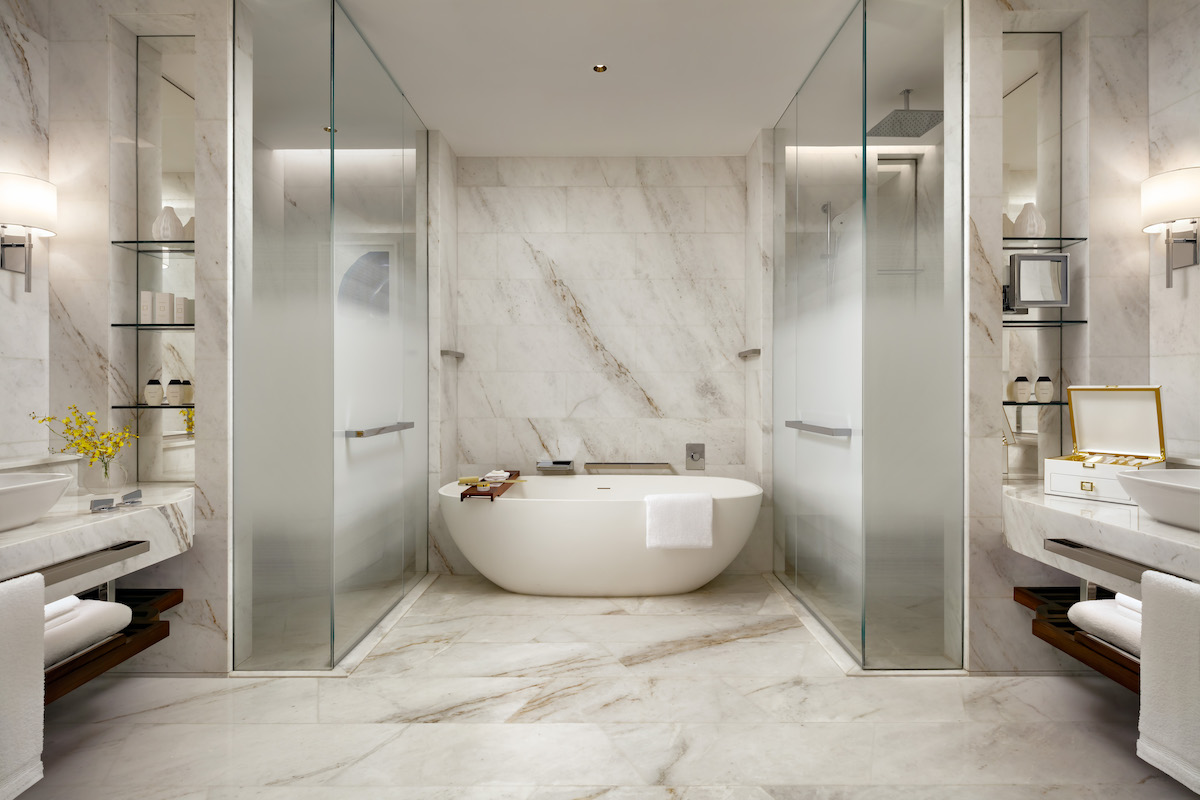
Image credit: Kerzner International
Unlike many resorts, the lighting design of Atlantis The Royal, by Light Touch PLD, was created as part of the overall architectural concept, helping to technically refine the design, in keeping with the vision of the resort. Designed to create fluidity and depth across the property, the lighting is an integral part of the guest experience and impacts how the building can be seen on the Dubai Skyline, all the way through to what guests see when they look out from their balconies at night.
Notable highlights include the underwater lighting across the resort’s pools change from day to dusk and dark. As night falls sparkling fibres become brighter until all pools will glitter as guests look over their balconies. In addition, light projections are used across the resort to create moving ‘art moments’, from aquariums complete with underwater LED screens to projection mapped bars at Cloud 22. Within each Sky Court, light is projected onto the underside of the court (roof) to create a truly immersive experience at night. The replicates the shimmering water from the pools below.
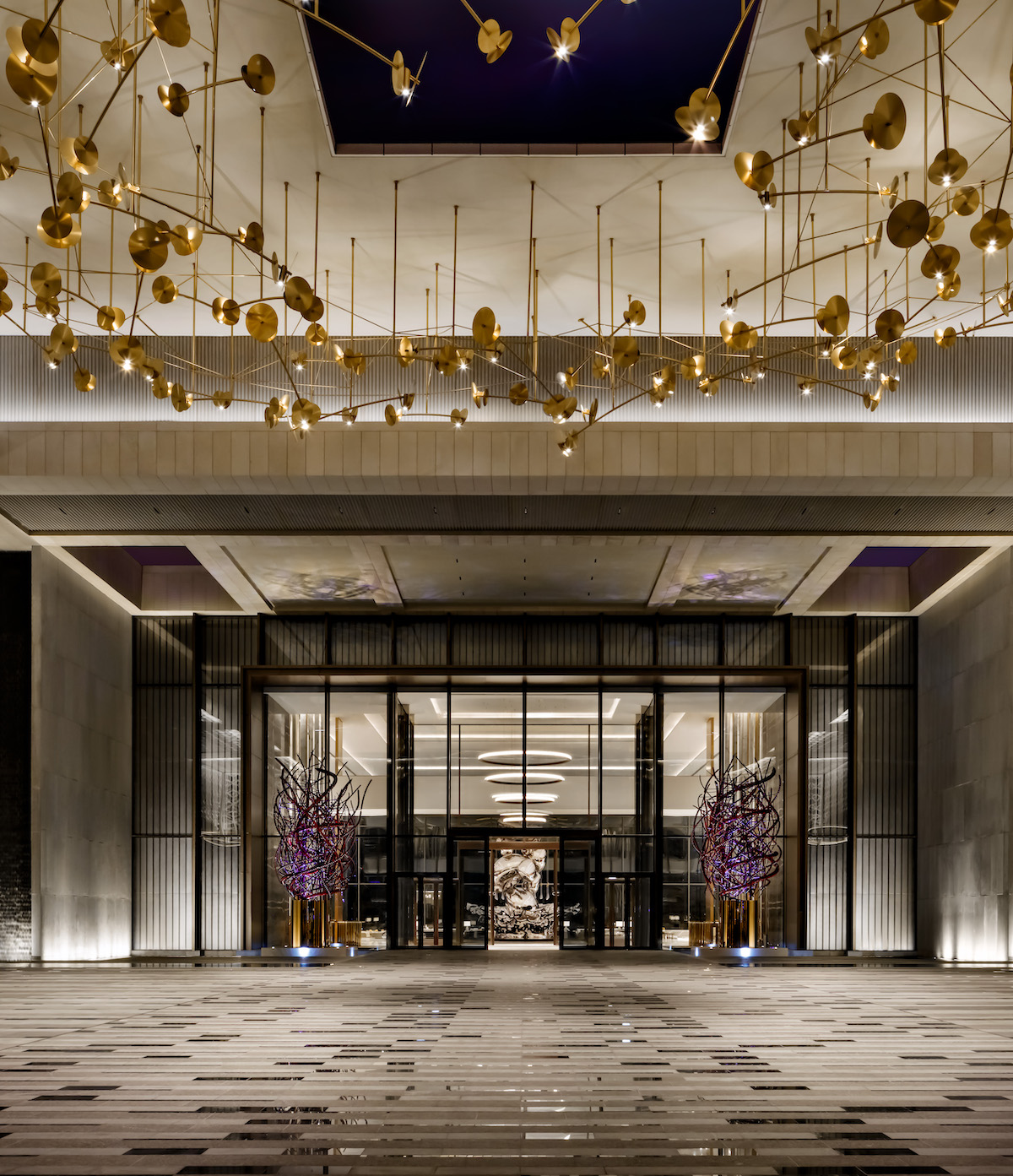
Image credit: Kerzner International
SKS Studio and 40NORTH were the visionaries behind the exterior design of the entire resort, from conception. The Sky Courts feature suites with resort landscaping and stunning acrylic pools 46 storeys in the air. The brief to the design duo was to extend the guest experience found inside the property to the exterior and to celebrate the iconic architecture on a scale that feels comfortable for the guest.
“Atlantis The Royal is not a check-off box project, but rather a push-yourself-beyond-what-anyone-could-possibly-imagine-under-tight-time-restraints project,” said Sean Simms, President, SKS Studio. “We’re thinking ahead to what will be cutting-edge in two to three years. One idea spurs an even better one, so changes are made, but one change affects 10 more down the line. Things happen in the field that evolve the landscape architecture design, yet we’re careful to hold on to the original vision as well. Atlantis The Royal is built for those who can travel anywhere in the world, and they chose this property.”
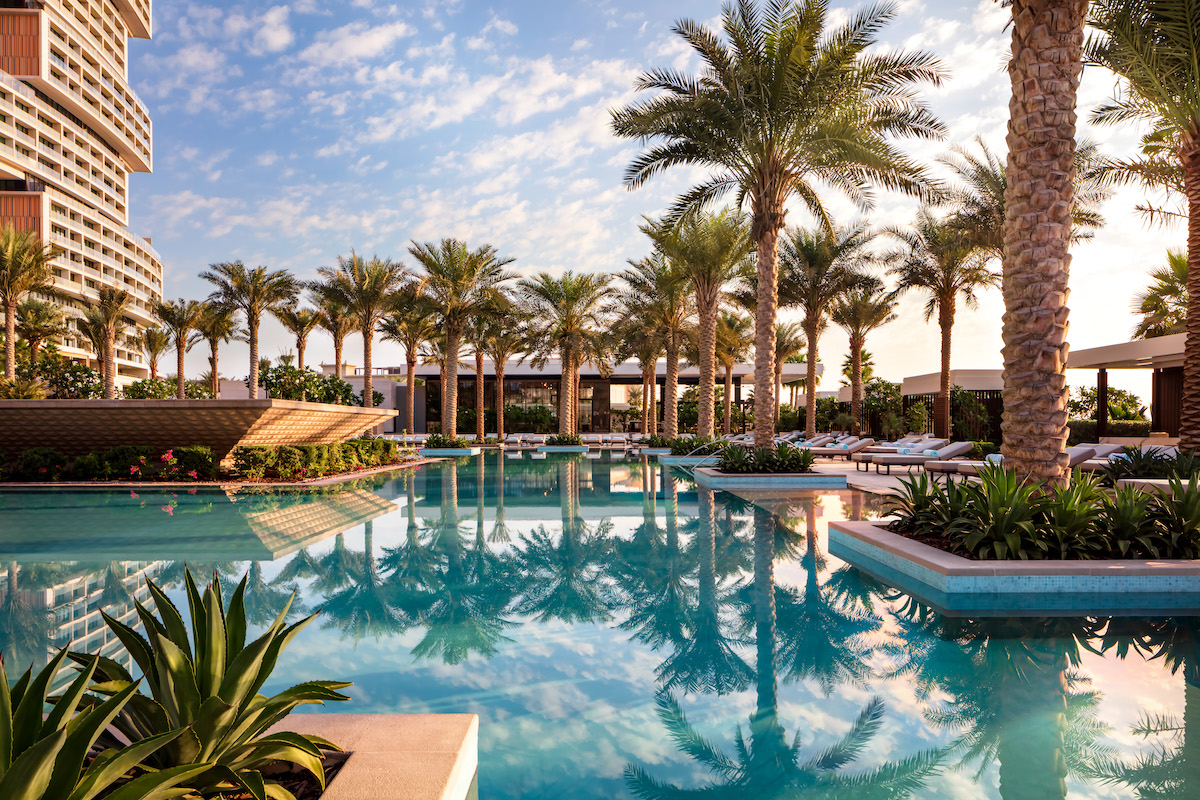
Image credit: Kerzner International
The result is a contemporary look and feel, that responds to the building, and its curved façade. This shape is mirrored in everything from the lines of the pool to the trunks of the luscious date palms, dotted across the landscape. The detailing is notable, from the knife edge planters surrounding the pools to the pixelated diamond texture tiles along the walkways.
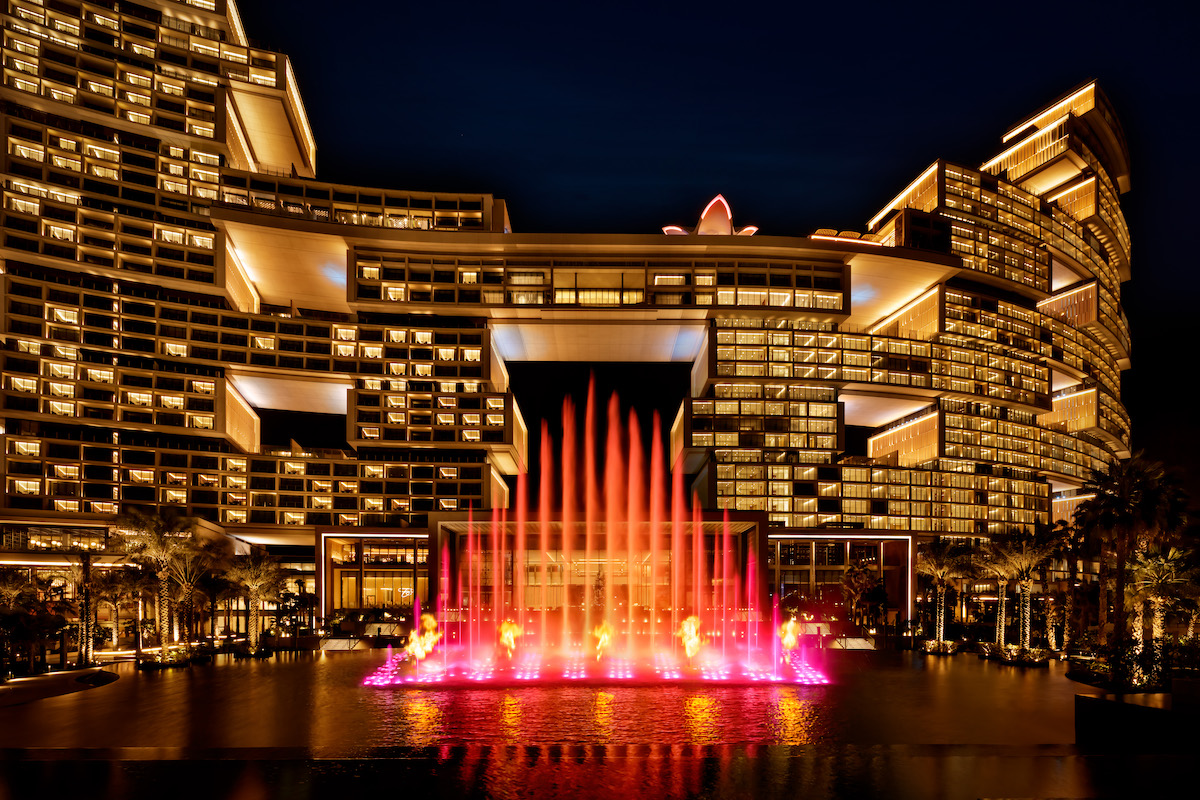
Image credit: Kerzner International
Atlantis The Royal, which shelters no less than 795 guestrooms and suites, 44 swimming pools and 17 restaurants and bars, including the world’s first Nobu by the Beach, has made a bold statement in design, architecture and hospitality. It’s anyone’s guess as to which hotel in the future will come close to the level of ambition, engineering and design, but one thing is for certain: Atlantis The Royal has ensured that Dubai remains extremely relevant in this new chapter of luxury hospitality.
Main image credit: Kerzner International






