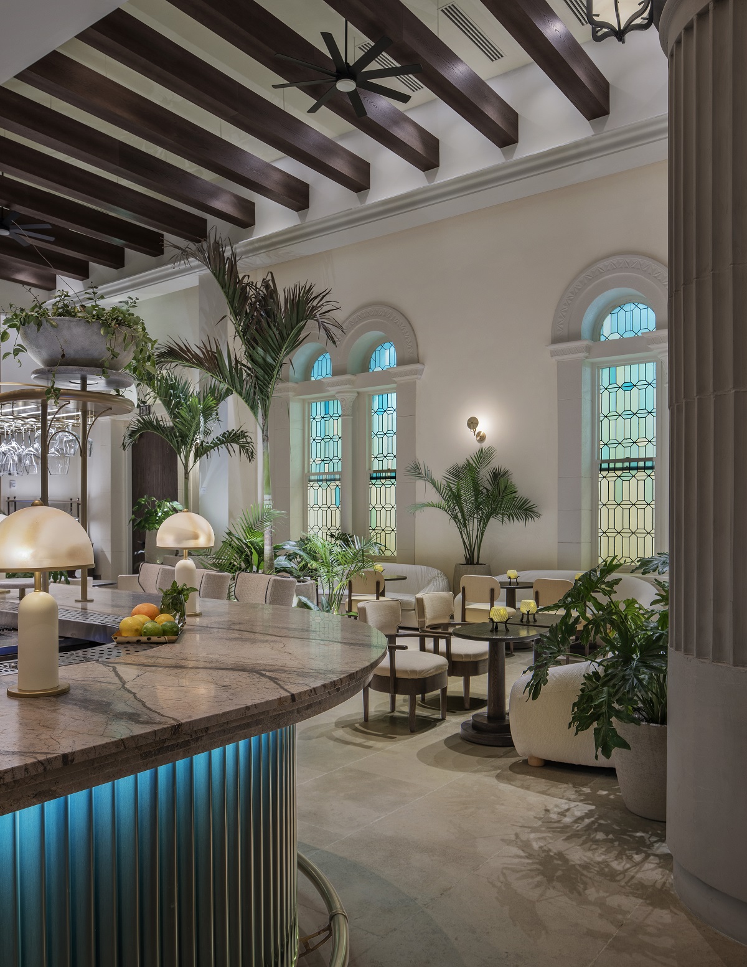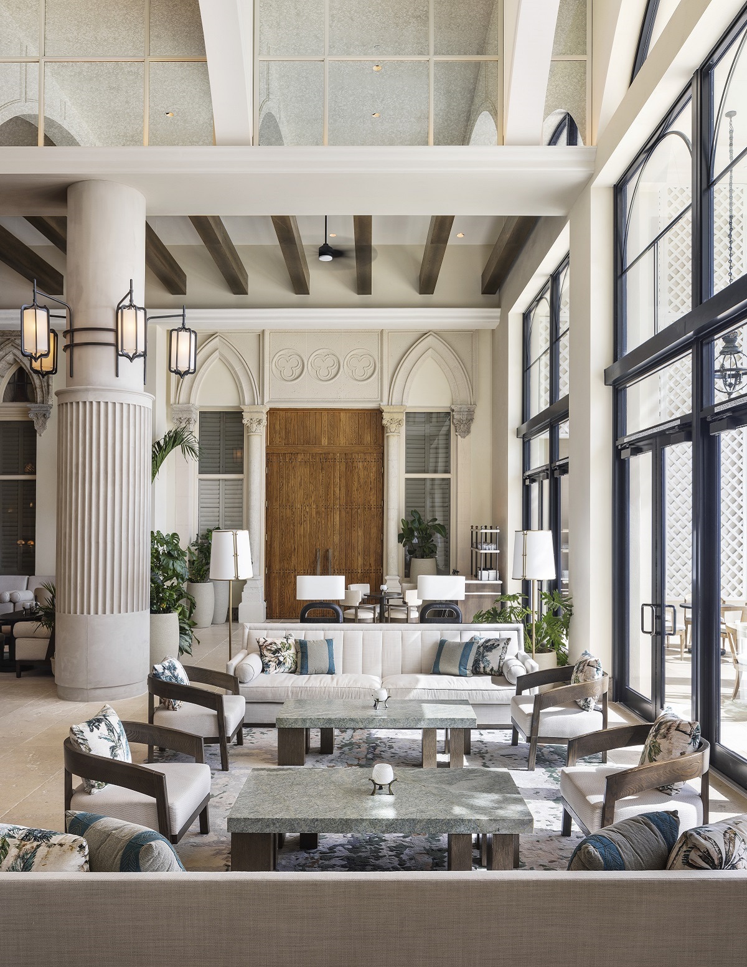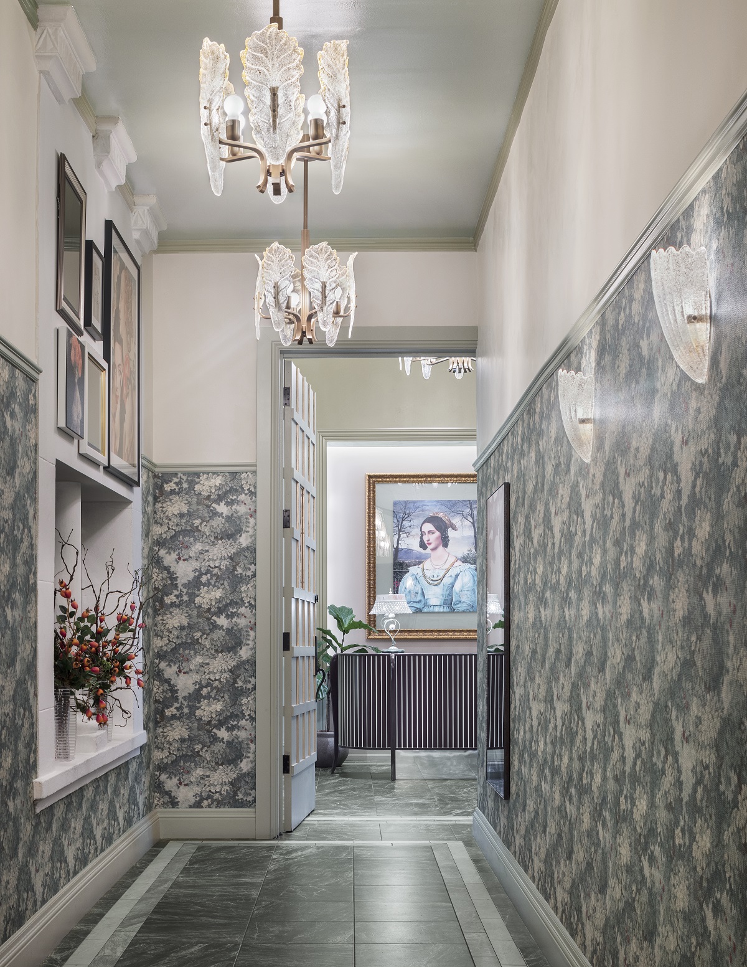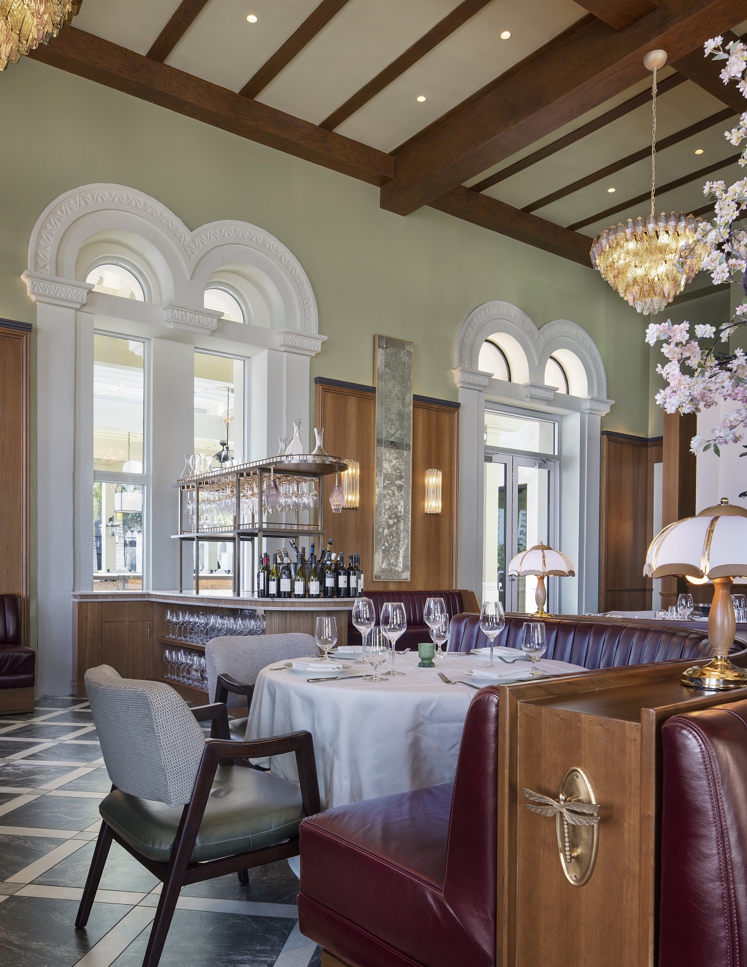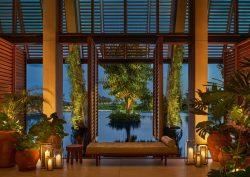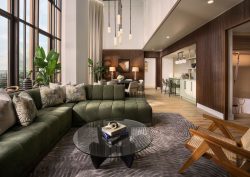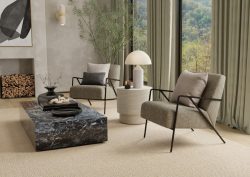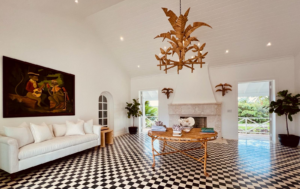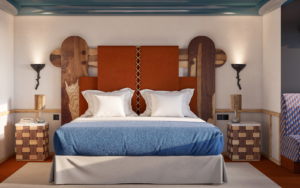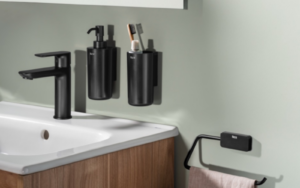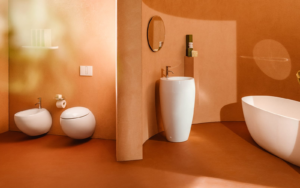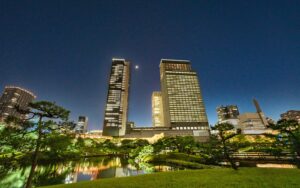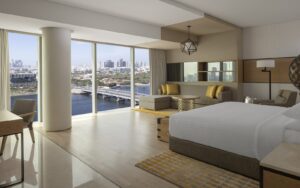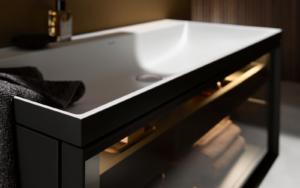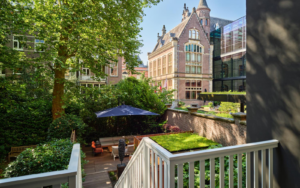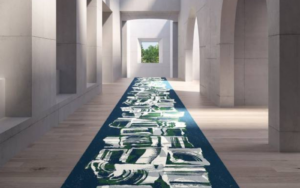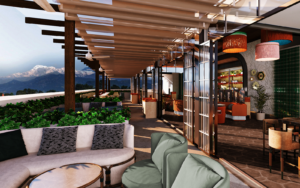In celebration of the historic hotel’s 100th anniversary, Rockwell Group completes an inspired redesign of Boca Raton, uncovering historic details and adding modern luxury…
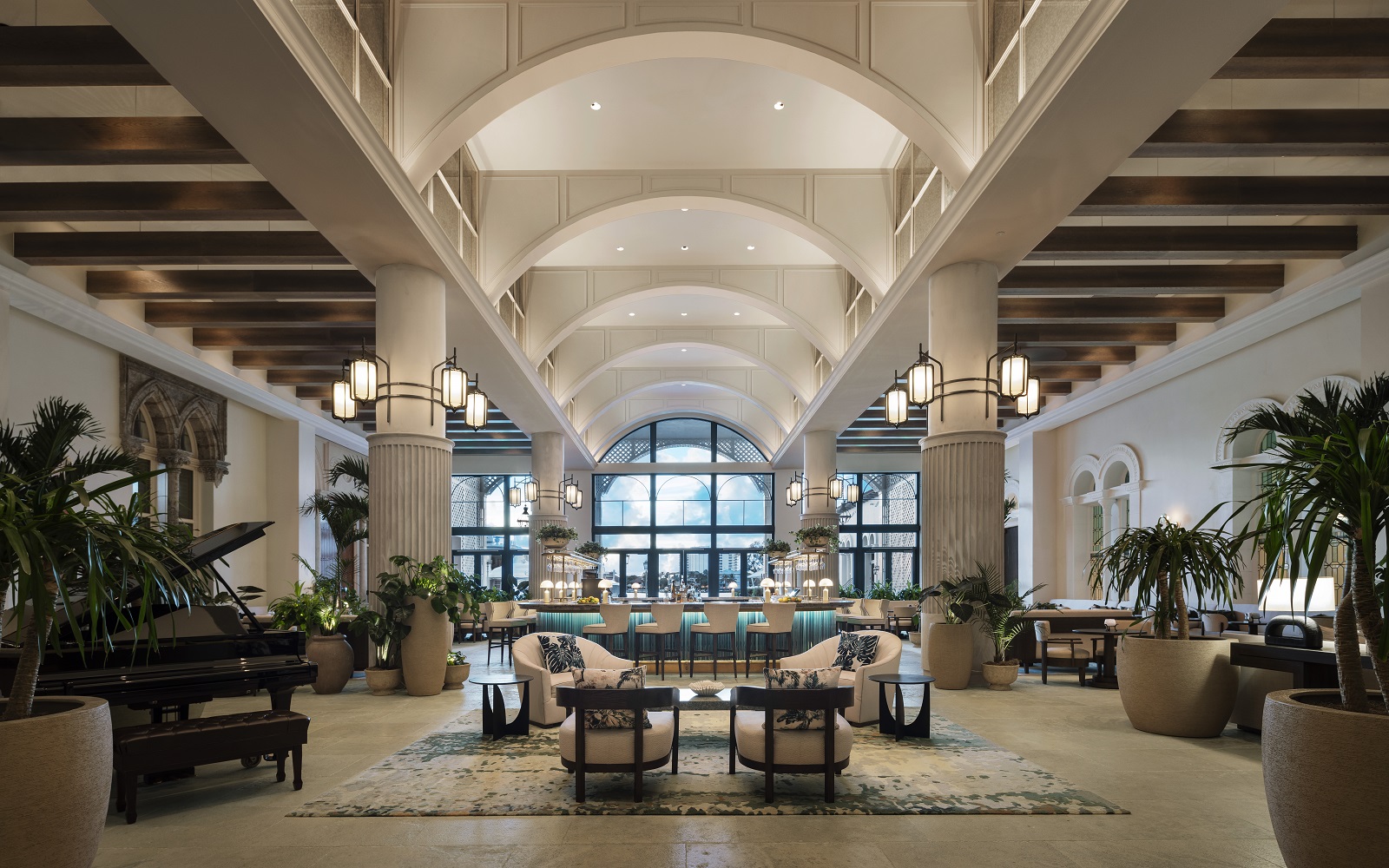
Leading New York-based architecture and design studio, Rockwell Group, has completed the interiors for the guestrooms and many of the premiere amenity and dining venues at The Boca Raton in Florida, which was originally founded in 1926 as the Ritz-Carlton Cloister Inn. Set on over 200 waterfront acres, The Boca Raton is one of the premiere resort destinations and private clubs in the United States and one of the largest hotels in South Florida.
Rockwell Group designed and undertook a comprehensive multi-stage renovation of the Tower’s guestrooms and suites and a plethora of public spaces, such as Palm Court lobby lounge, four restaurants for Major Food Group and the Harborside Pool Club.
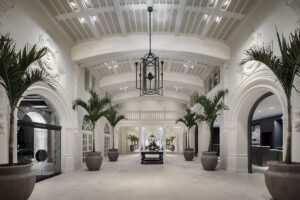
Image credit: Rockwell Group
Throughout The Boca Raton, Rockwell Group redesigned spaces to add cohesion and a sense of luxury to the property, while celebrating Florida’s indoor-outdoor lifestyle. In many cases, the design details embrace and uncover original architect Addison Mizner’s Mediterranean Revival ideals to tie back to the property’s origins, in time for the celebration of the hotel’s upcoming 100th anniversary.
The re-design stripped away remnants of previous renovations of property’s storied Palm Court to re-centre it as the heart of the property, embracing the hotel’s original Mediterranean Revival-style architecture to create a welcoming lobby lounge. Functioning as a bar and main social space, Palm Court features a storefront with glazed arches framed in black steel—a contemporary interpretation of the arches found throughout the property—that enhance views out to the lake and encourage connection between the indoors and outside.
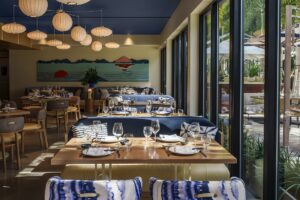
Image credit: Rockwell Group
One of four signature restaurants created in partnership with Major Food Group, the minimal, contemporary Japanese Bocce Club embraces the simplicity and beauty of Japanese design through a neutral material palette with indigo blue accents. The corner entrance is screened with traditional noren panels and pale wood-wrapped columns that begin to suggest the tonality of the interior. The modern, clean-lined dining room glows under a blue ceiling with clusters of paper lanterns in varying sizes and lengths. Defined by a dimensional wood block feature wall, the combined liquor and sushi bar is a carved monolithic curved sculpture with a smooth plaster finish. Outside a covered dining patio overlooks Japanese rock garden-inspired bocce courts.
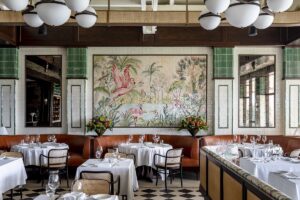
Image credit: Rockwell Group
The Flamingo Grill is a classic Floridian restaurant and members-only club with a tropical feel. The dining room spills out onto a covered terrace with a bright and airy atmosphere, custom patterned floor tiles, and views of the golf club. In the interior dining room, which was inspired by local flora and fauna, Rockwell Group enhanced the existing vaulted ceiling by adding white painted wood louvers along the perimeter. The outdoor club is shaded by large trees and has its own bar—an intimate oasis for members, with ping-pong and pool tables for an afternoon of fun.
The fine dining restaurant Principessa Ristorane transports guests to lakeside dining on the shores of a northern Italian villa, bringing forth elegance, grandeur and modern touches. For this historic room Rockwell Group brought in rich jewel tones and celebrated the timber beams in the ceiling. Warm wood wainscoting lines the dining room, which has a restored original terrazzo floor. Dramatic crystal light fixtures accentuate the historic beam ceiling and add a warm glow, while sconces and mirrors reflect water views. An outdoor dining terrace and bar, adjacent to the Palm Court patio, offers uninterrupted views of Lake Boca.
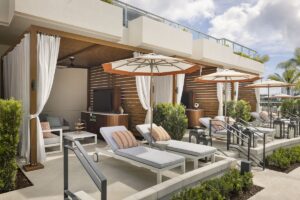
Image credit: Rockwell Group
Harborside Pool Club’s design invites guests through a grand arched entrance adorned with glowing lanterns into the reception area with greenery and exposed wood beam ceilings. The club leads to the main family pool, ringed with lounge chairs and cabanas, followed by the adult pool featuring a sophisticated, darker palette with emerald green touches and private cabanas. Completing the pool club is an open-air bar, a restaurant and a roof deck, all of which evoke the historic architecture of the resort towers with a lounge area and shaded seating.
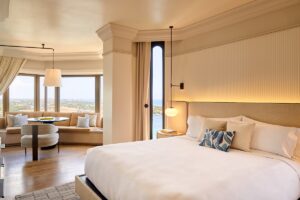
Image credit: Rockwell Group
Built in 1969, the 27-story Tower is the tallest building in Boca Raton and overlooks the Atlantic Ocean and South Florida coastline. Rockwell Group reimagined the Tower from the ground up, including its lobbies and guestrooms, with a contemporary coastal feel. The bright and spacious rooms and suites have a casual luxury, with linen fabrics and bleached wood accents that emphasise the spectacular 360-degree views. Sand-like travertine tiles, ribbed glass and warm textured wood in the bathrooms respond to the waterfront setting. Florida-inspired artwork throughout the guestrooms celebrate the hotel’s location and add pops of colour to create a residential feel.
Main image credit: Rockwell Group

