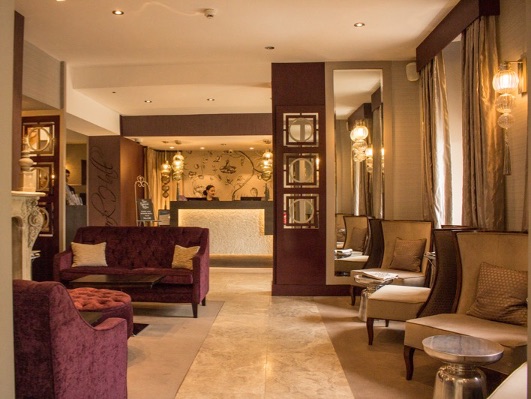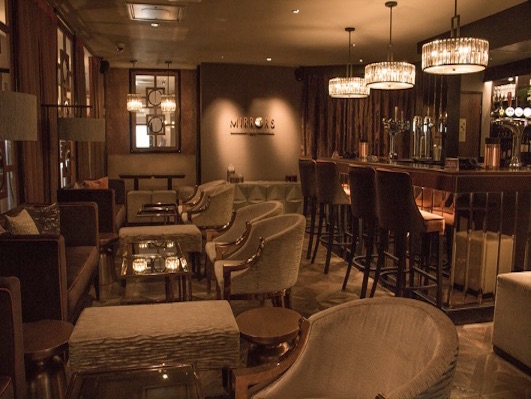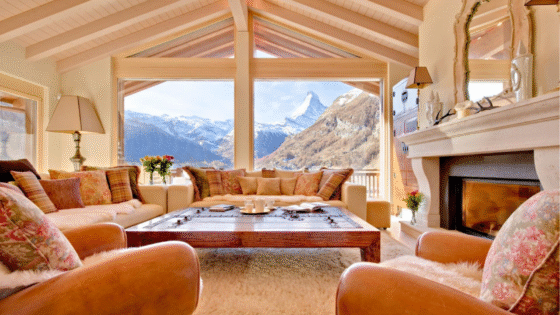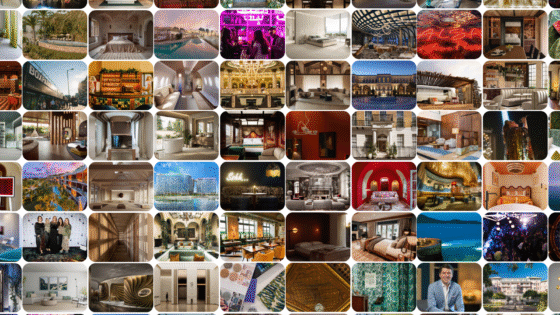Hotel Designs asks design studio Design By Deborah to explore the challenges and solutions when designing large, open-plan spaces that have different functions and moods…
There has been a movement in both the residential and commercial market towards open plan spaces. No longer do we want rooms dedicated to one purpose. Instead, we want to have flexibility in how we use the space and we want the airy and light feeling that attracts many people to open plan living and working.
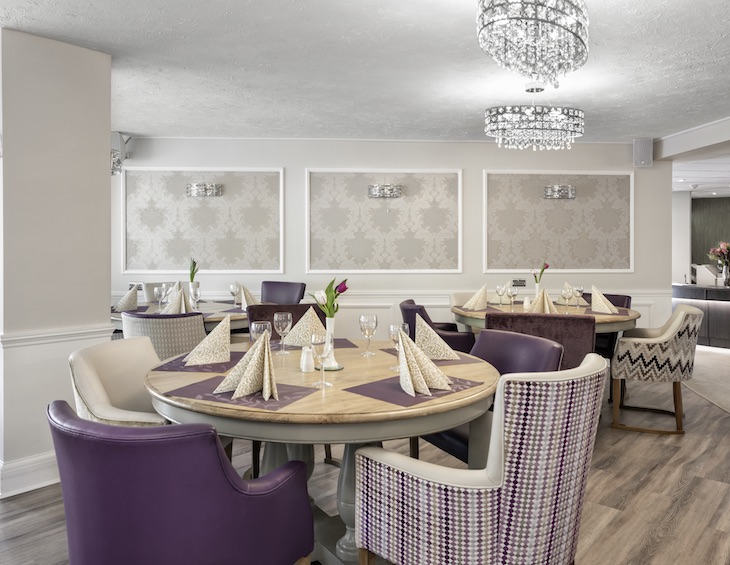
Of course, there are those hotels that are in old premises and part of their character are the hidden corners where someone can feel cosseted and hidden away and these characteristics should be embraced. We love them for it.
Open plan spaces can present challenges. At the heart of the hotel you may well have the reception area, bar area, lounge and access to other parts of the hotel. This may also be where you serve meals either as a restaurant or as bar food. This may sound obvious, but guests need to know quickly and easily where these zones are. This is particularly important if your guests are not generally repeat customers.
There are many ways of creating zones. The most obvious is how the furniture is laid out. Placement of the furniture can create aisles, direct the flow of traffic by creating entrance and exit points. The style of furniture can also help the guests understand the function of each space. This does not just apply to the seating but other occasional furniture such as side and bar tables, coffee tables and consoles. Plants and if you have space, trees can create screens helping define zones too and introduce something natural and calming in what can be a busy and noisy space. It is important to create conversation groups of varying sizes and style to not only create interest, but also various guests will be attracted to different zones for different reasons.
Flooring can be used to define areas, using different colours, textures and style. The floor is often the largest visible surface, however it is often overlooked. The nature of the floor can transform a space and has a big impact on your initial impression. Contrast a heavily patterned carpet, irregular wooden planks and fine marble tiles. Each has a very distinct personality. If you have high ceilings this can also be an opportunity to absorb sounds and create a sense of coziness. Don’t forget that suitcases don’t run well across different floor surfaces.
- Image credit: Wyndham Hotels & Resorts
- Image credit: Wyndham Hotels & Resorts
Lighting is another area of definition that is often used in the interior design of large open spaces. It can not only define areas but create moods that can be altered throughout 24hours. The style, level and colour of lighting are all very important. Lighting can come from many different sources not just lamps and ceiling lights. There are areas where decorative lighting is needed such as chandeliers and pendant lights, but sometimes it is not the source of light that is important but the area that is being lit. It could be the floor, wall, artwork, fireplace, seating, wooden beams, in fact any feature that you want to highlight, even a vase of flowers. A good interior designer will layer lighting and this can be the difference between a good interior and an amazing space.
Design By Deborah is one of the brands that has taken advantage of our Industry Support Package. To keep up to date with supplier news, click here. And, if you are interested in also benefitting from this three-month editorial package, please email Katy Phillips by clicking here.
Main image credit: Design By Deborah

