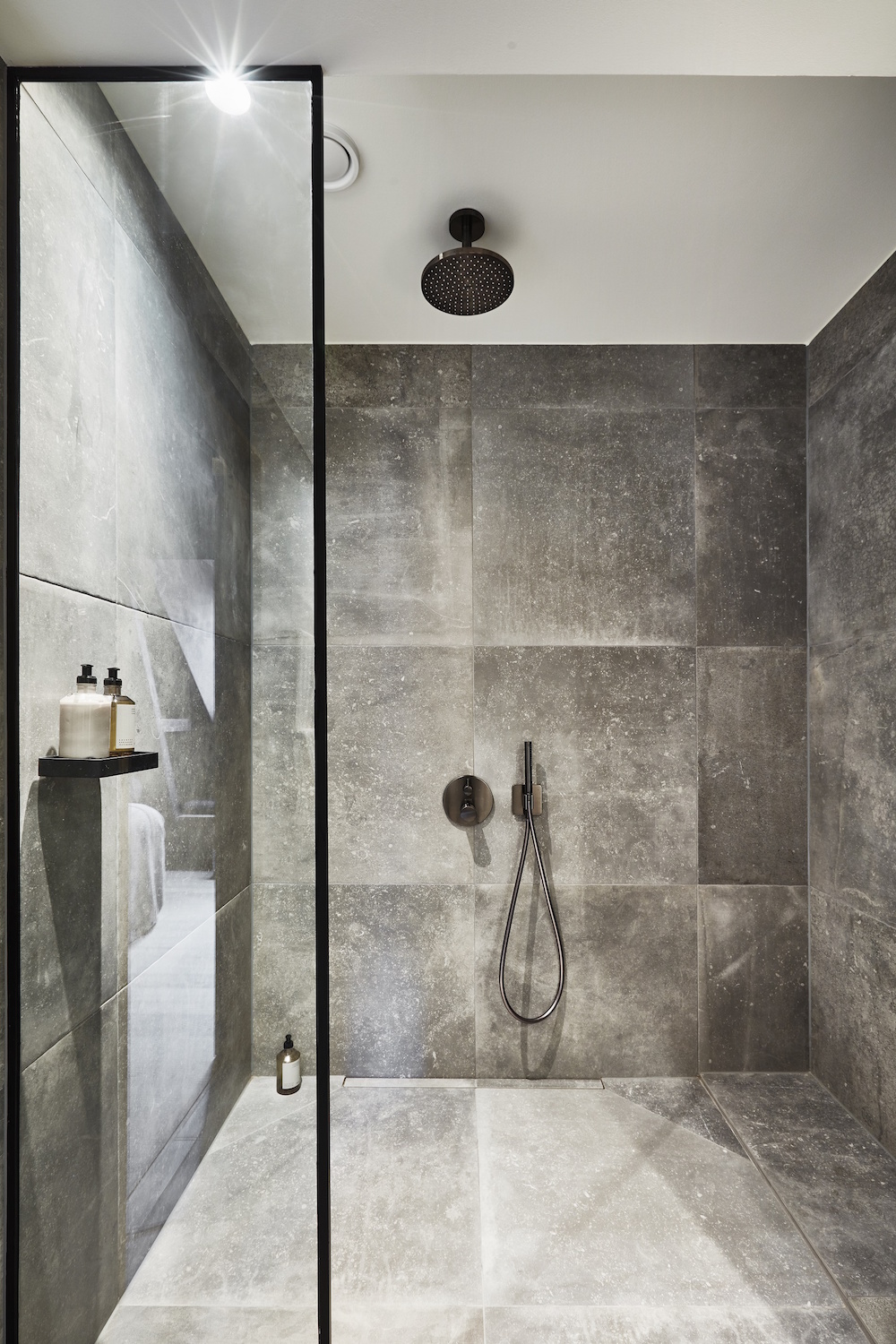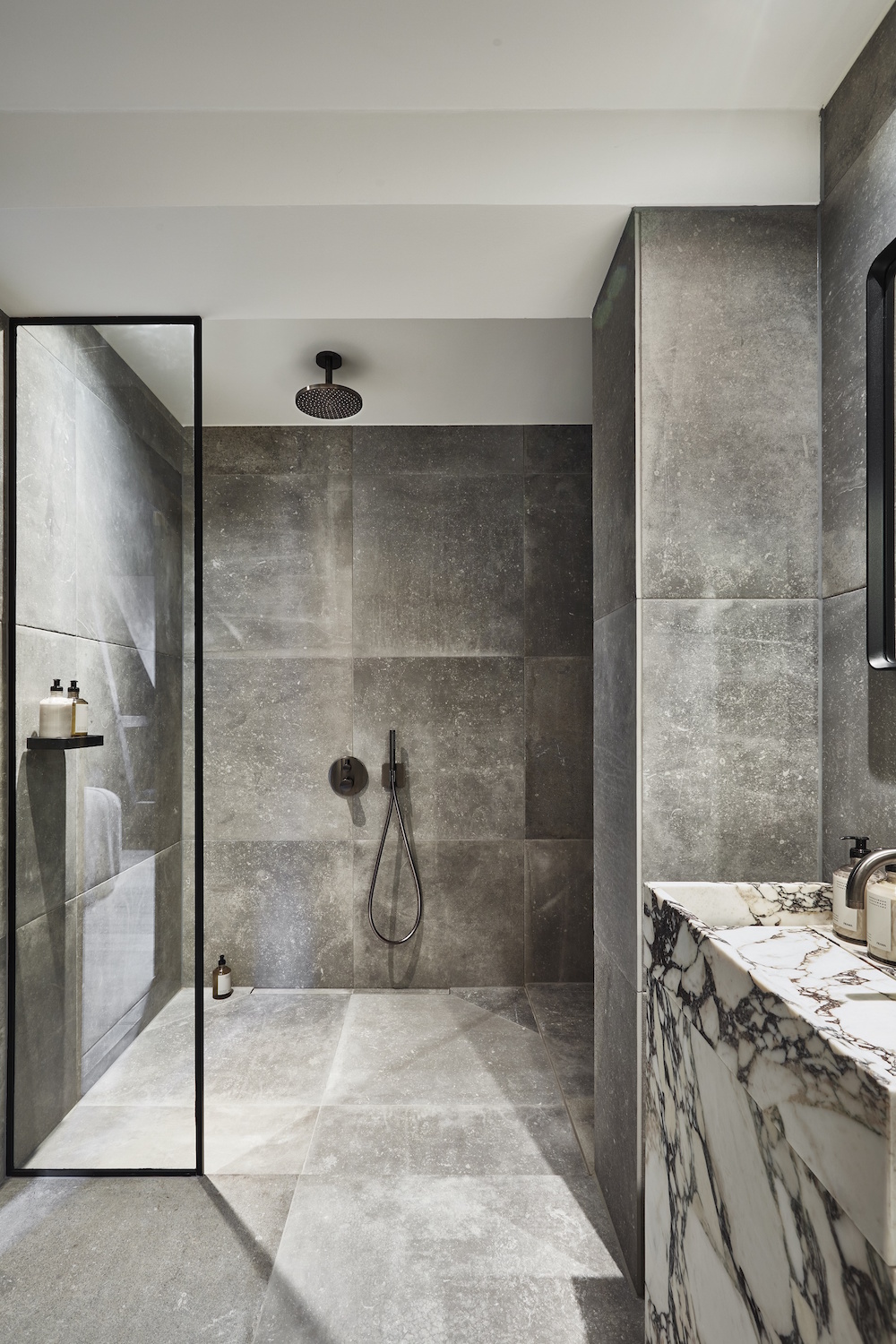The Audo is a unique design hybrid which now marries elegant design with work, hospitality and community in one sophisticated setting. When designing the bathrooms, it called for Unidrain’s sharp and contemporary bathroom products…
Unidrain is renowned for its work with leading architects and designers, whose imagination and insight enables them to create elegant, quirky, unique and always excellent structures.
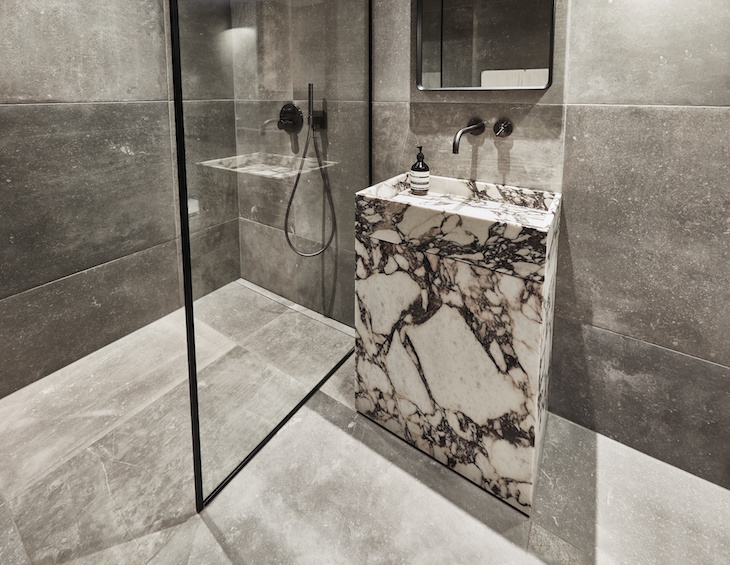
The original Unidrain concept was the brain child of an architect so it comes as no surprise that an historic, bold red building located in the heart Denmark, once belonging to the Russian Trading Co is the latest project to incorporate Unidrain within their designs.
- Image credit: Unidrain
- Image credit: Unidrain
The Audo; a unique design hybrid which now marries elegant design with work, hospitality and community in one sophisticated setting including a restaurant, café, concept store, material library, work and event area, plus hotel.
There are 10 suites in total and each of the bathrooms is equipped with Unidrain’s HighLine Custom solution, providing an almost invisible drain that blends elegantly with the large bathroom tiles. Stylish, discrete with a slight industrial air, Unidrain was the only choice for this project.
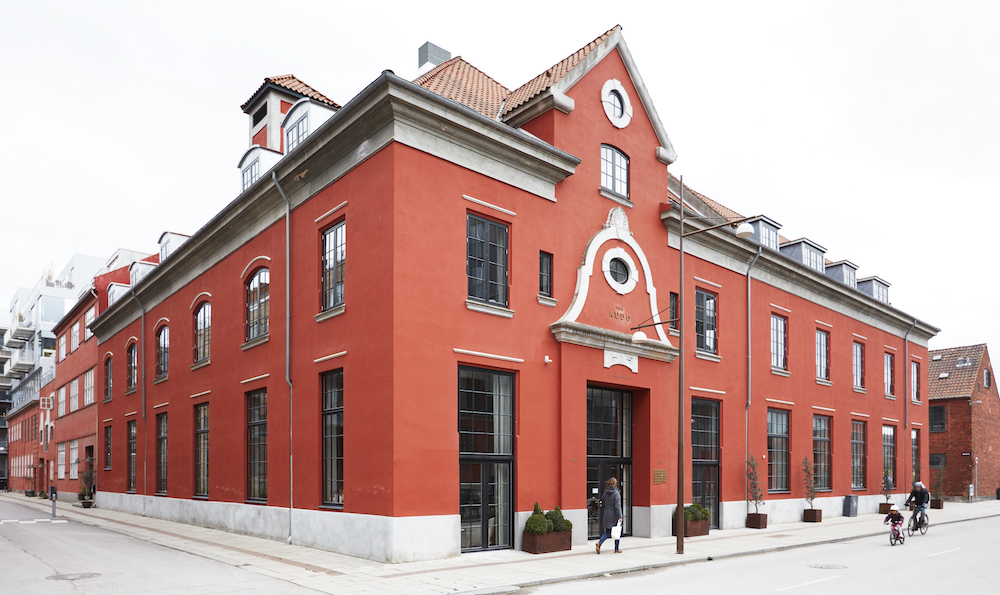
Image credit: The Audo
After a devastating fire almost destroyed the building, leading brand design agency, MENU teamed up with Norm Architects to restore it and create The Audo. It was the perfect platform for their new concept, at the start of the 19th century Copenhagen was moving on from beautiful neo-classicist architecture and embracing the dawn of early modernism. The original building was elegant on the exterior but internally it was an industrial concrete structure which willingly lent itself to this transformation.
Not only is the Audo MENU’s headquarters, but a hotel, whose cosy, earth-toned rooms double up as show spaces for MENU’s new furniture and homeware collections. “We wanted Menu to take a new approach to running a design business through openness, knowledge-sharing and collaboration,” explained Joachim Hansen, director of MENU. “By showing our collection in different contexts within hospitality we will make the collection become more alive,”
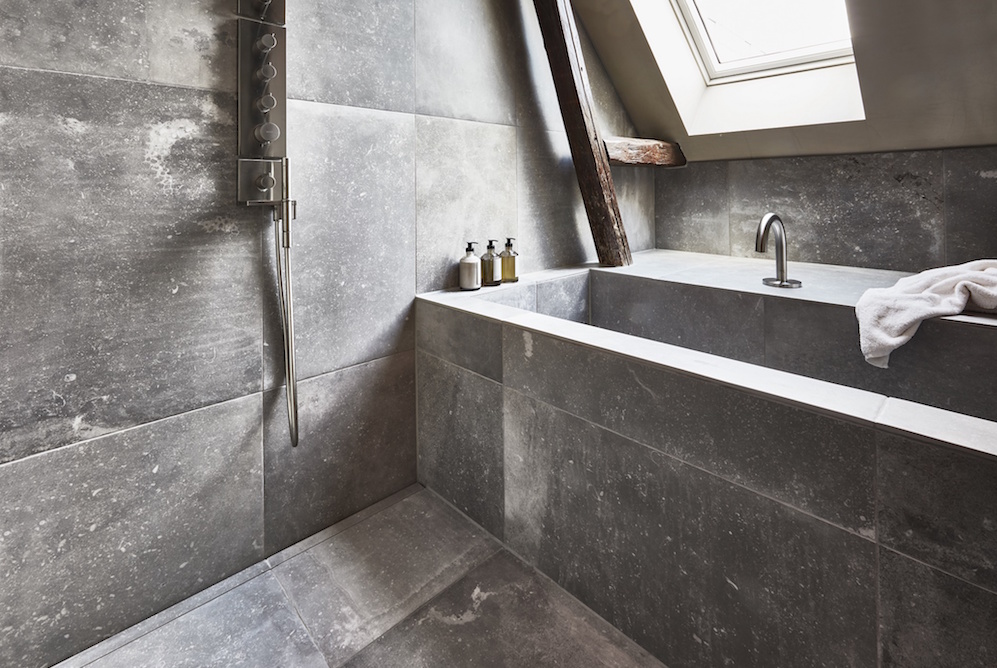
Image credit: Unidrain
To create the event area and showroom space most of the pre-existing partition walls were knocked through, forming a vast, open-plan ground level with concrete tile floors and perforated black metal ceilings. Adjacent to this is the hotel store, a small cafe and restaurant.
A large circular staircase leads to the Menu offices and communal workspace, which are hidden by glazed black-framed panels. Guests take a lift up to their rooms, which tucked away in the building’s former attic and situated underneath the original timber ceiling beams.
Unidrain is one of our recommended suppliers. To keep up to date with their news, click here. And, if you are interested in becoming one of our recommended suppliers, please email Katy Phillips by clicking here.
Main image credit: Unidrain

