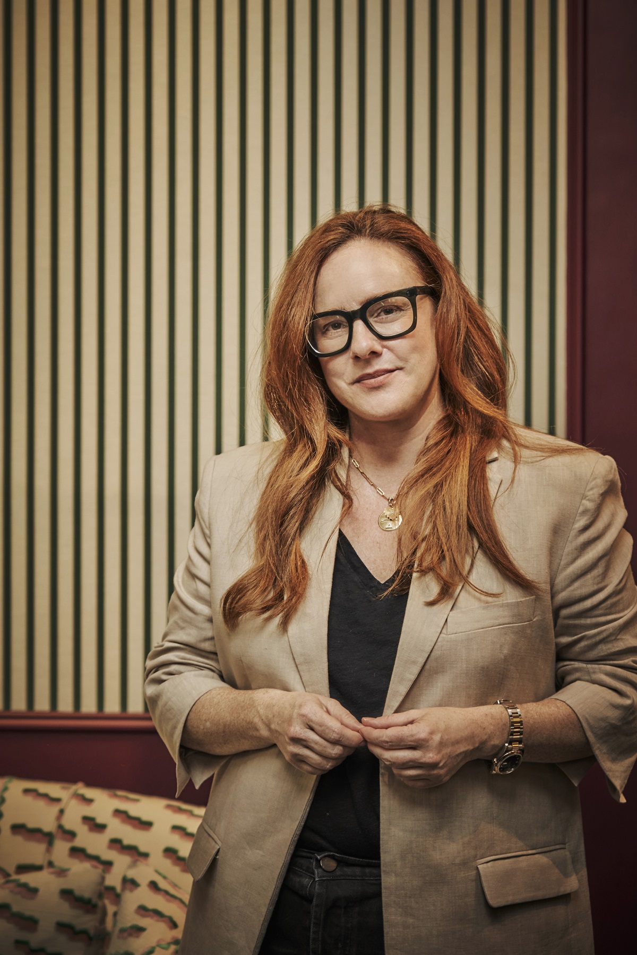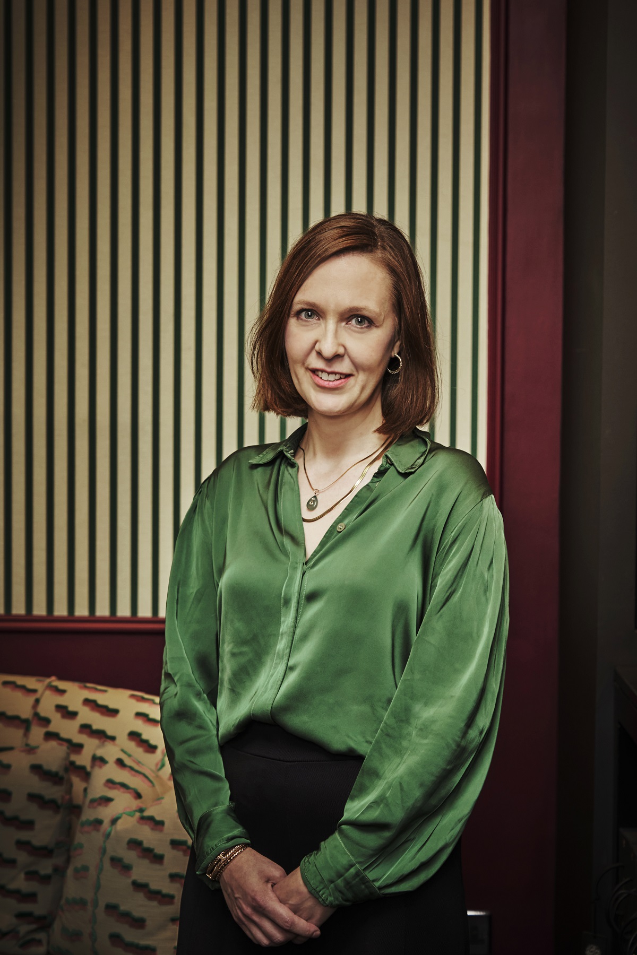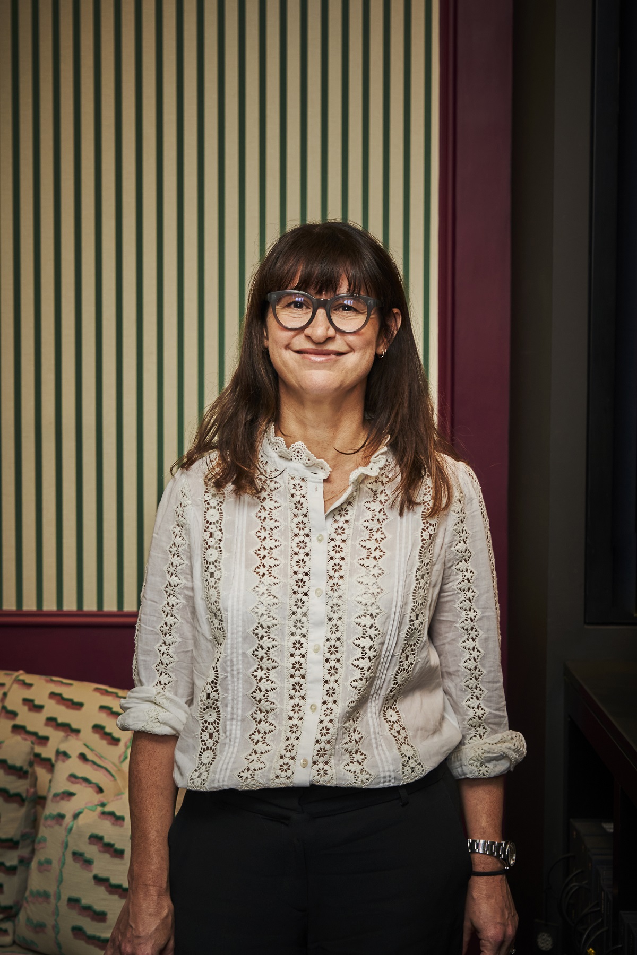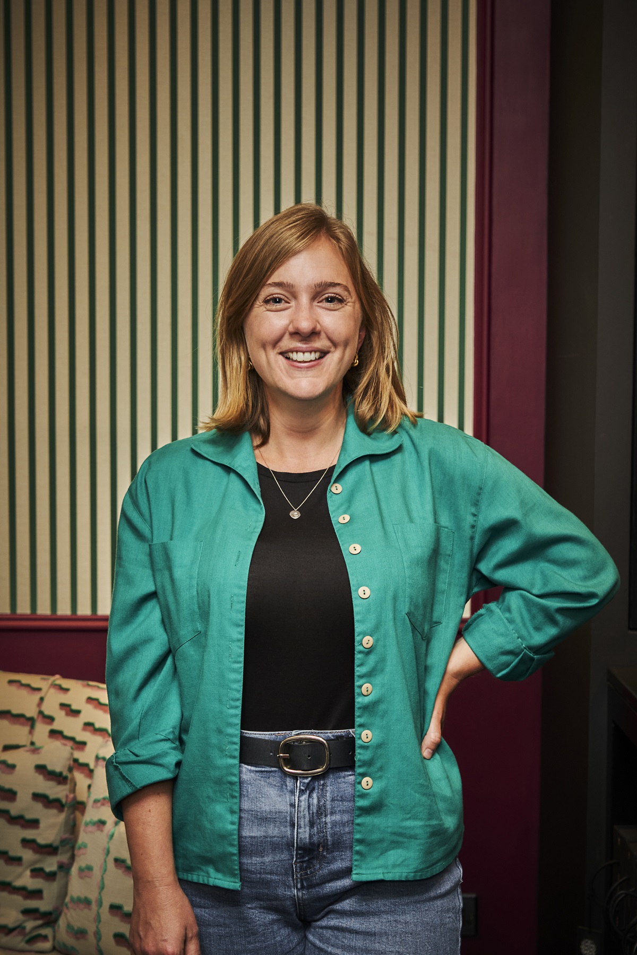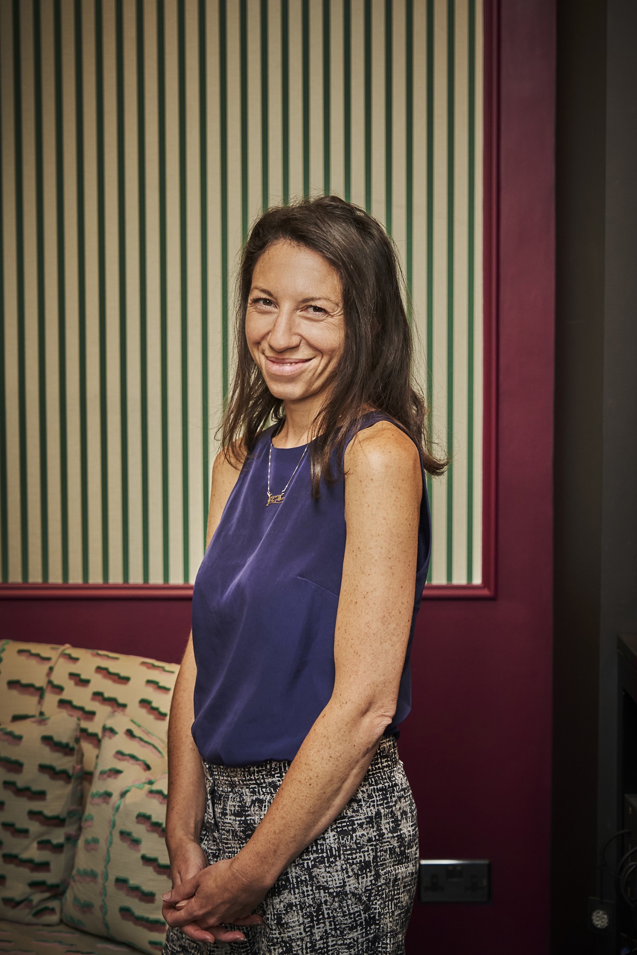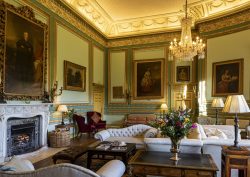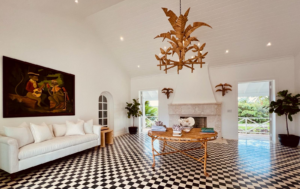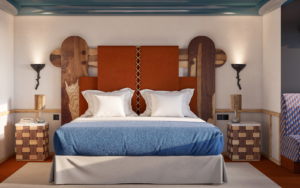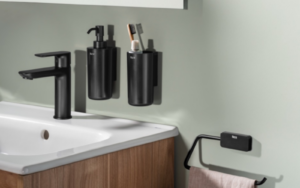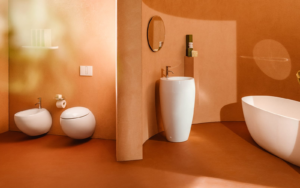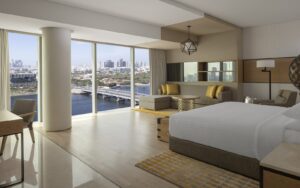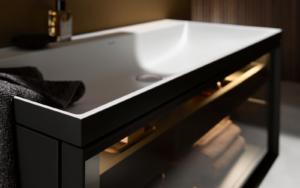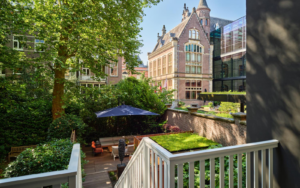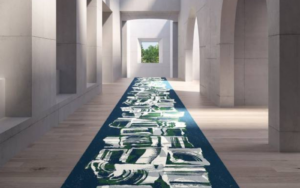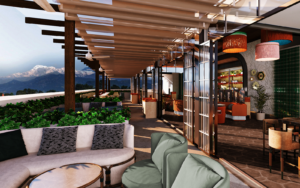Ahead of Focus 2023, Hamish Kilburn, Editor of Hotel Designs, in close collaboration with Dedar, invited a handful of interior designers for a roundtable to the Dedar Milano showroom at Design Centre Chelsea Harbour to discuss the blurring boundaries between residential and commercial styles…
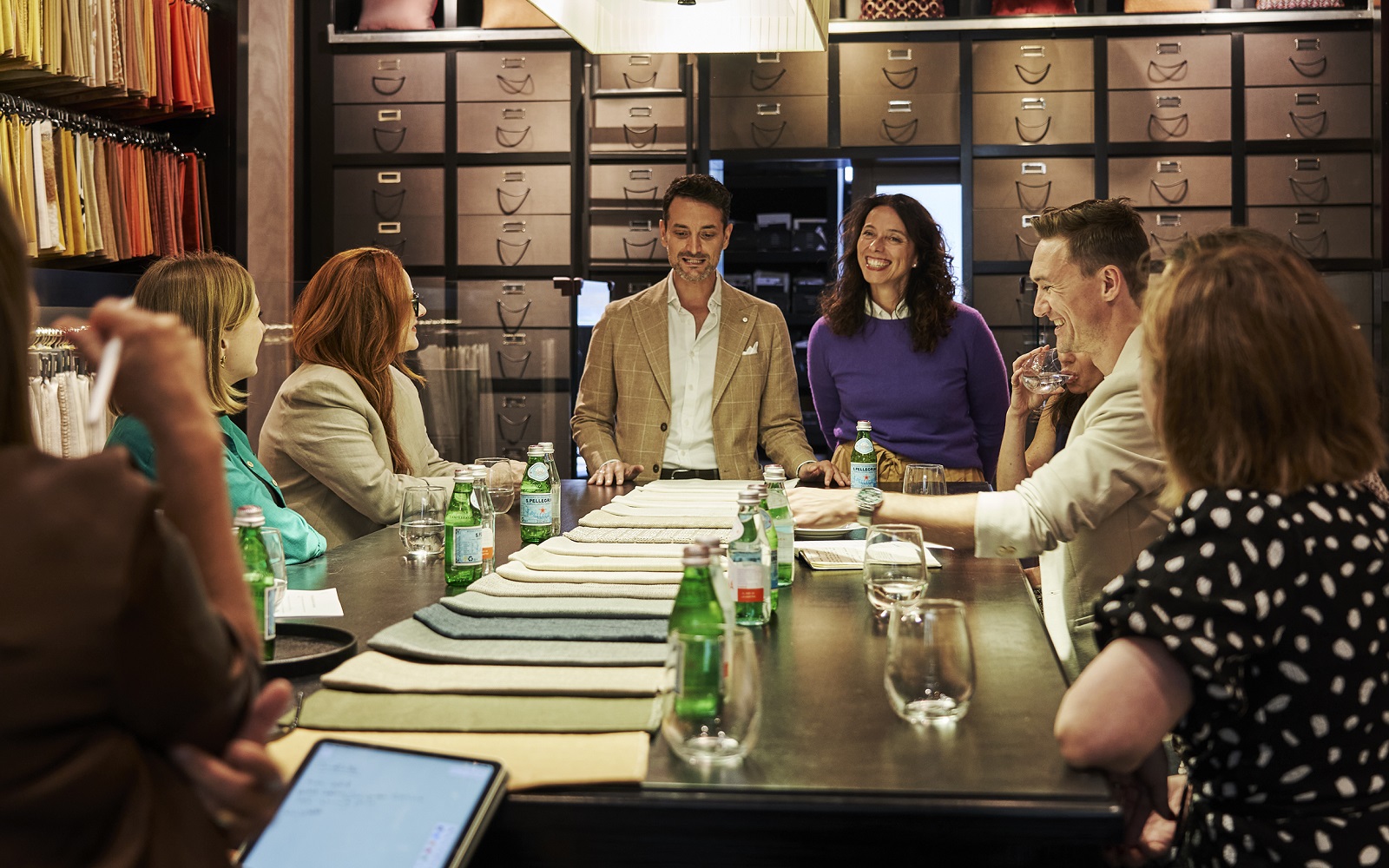
If we learned anything from London Design Festival 2023, it was measuring creativity in design – through its process and form – on its ability to tell a story. Perhaps this is why there has been an increase in noise around hotel clients wanting to shelter a residential style in hospitality and why, meanwhile, guests checking in want to take a little bit of their hotel experience home with them.
This, as well as Dedar dropping its latest collection of sophisticated sheers, fabrics and matching wallcovering made with the most refined materials, including linens, silks and FR-rated technical fibres suitable for hospitality projects, was the reason why Hotel Designs put the topic around ‘embracing’ these meeting of styles out on display for its latest roundtable. “The constant dialogue between residential and hospitality design is a very important topic for us,” explained Matteo Martini, General Manager for Dedar UK. “Whilst the residential market has always been our core business, our journey in the hospitality industry began almost 30 years ago, in 1995, when we launched our first FR range but, most importantly, we supplied the first hotel project (Hotel Costes in Paris, designed by Jacques Garcia). That project really put Dedar on the map and was a turning point in the history of our brand.
“Since then, we’ve always tried to merge beauty with performance and comfort with practicality and the new 2023 September collection is a prime example.’’
The conversation on what hospitality can learn from residential, and vice-versa, by ‘sheer’ coincidence, also became the publication’s first ever all-female panel.
Meet the panellists
-

- Hamish Kilburn, Editor of Hotel Designs chaired the roundtable. | Image credit: Mel Yates Photography
Hamish Kilburn: How, in your projects, are you seeing residential style being embraces in hotel design?
Natalia Miyar: In The Twenty Two, which was my first hotel design project, guests checking in love to have the comfort and luxury that you have at home in a hotel. For me, it’s about having tactile materials. I think, for example, that’s why people love going back to a place where you can sink into a comfortable armchair.
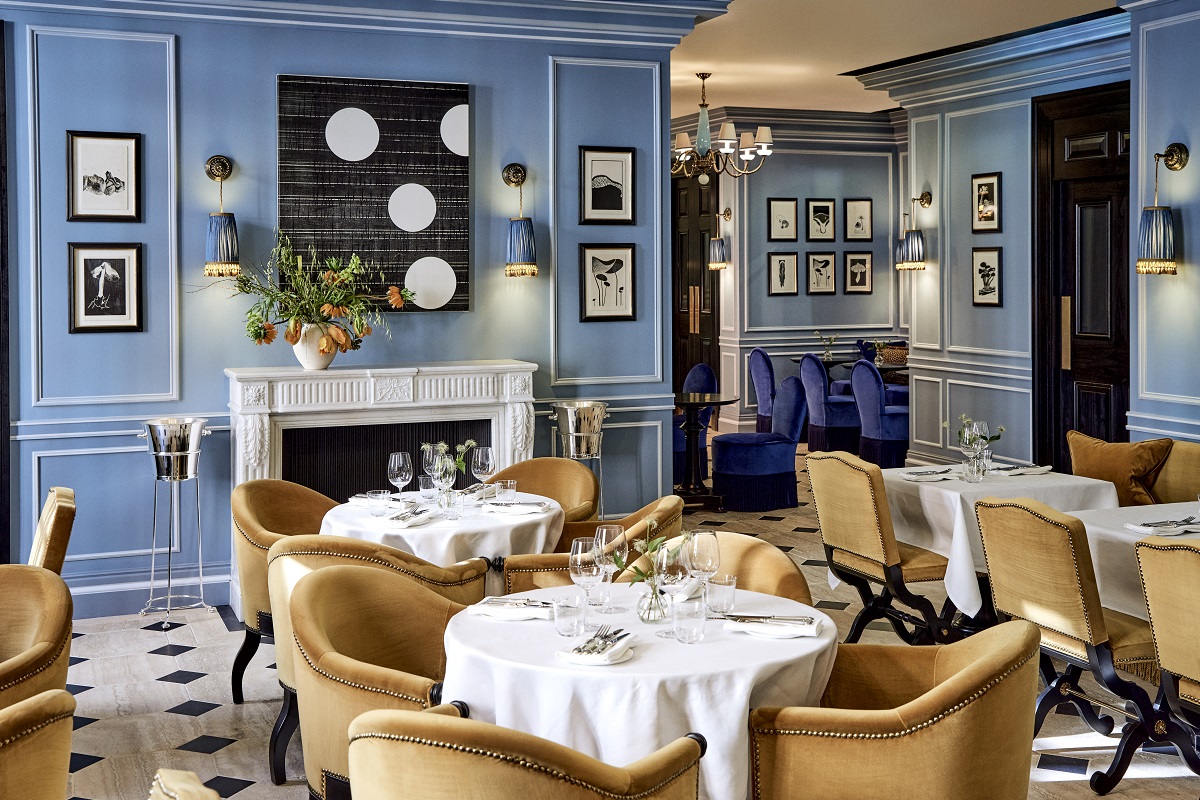
Image credit: The Twenty Two, designed by Natalia Miyar Atelier. | Image credit: The Twenty Two
Louise Lythe: Achieving the residential style is very much referenced from our clients. For us, we work on both residential and commercial projects, it’s about details, materiality, the hand-feel of the fabrics. It’s about selecting things that are not obviously hospitality grade fabrics but also keeping in mind that it is a commercial project and you need to meet FR regulations and rub count. It’s taking the best elements of residential and bringing those into the hotel sphere.
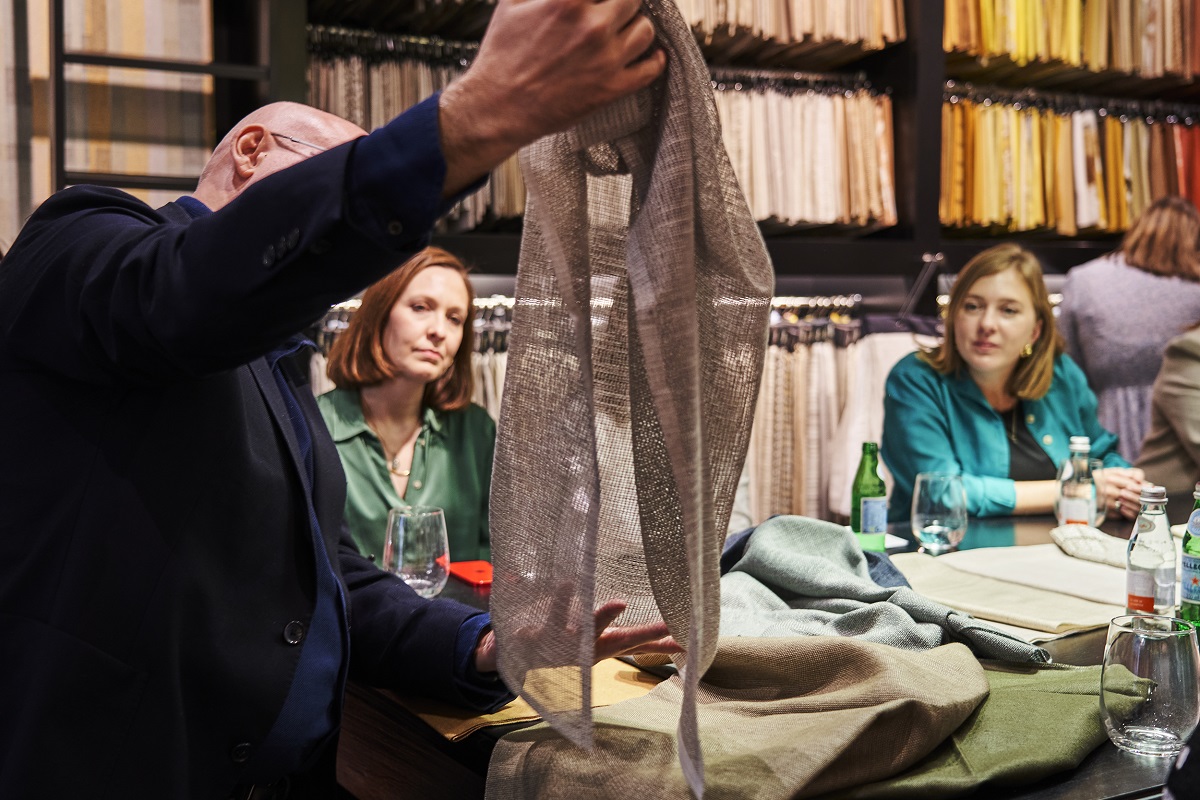
Image caption: The roundtable was the perfect setting for designers to get an exclusive sneak peek of Dedar’s latest collection of sheers. | Image credit: Mel Yates Photography
Laura Sutherland: We are working on a project right now where we have more of a pantry element to an area of the public areas, so that guests can have a self-catering element to their hospitality experience. It allows guests to have a break-away space, which is removed from their rooms. I would say that lobbies are not sterile spaces anymore. They are comfortable and the boundaries are certainly being blurred between public and private spaces of a hotel.
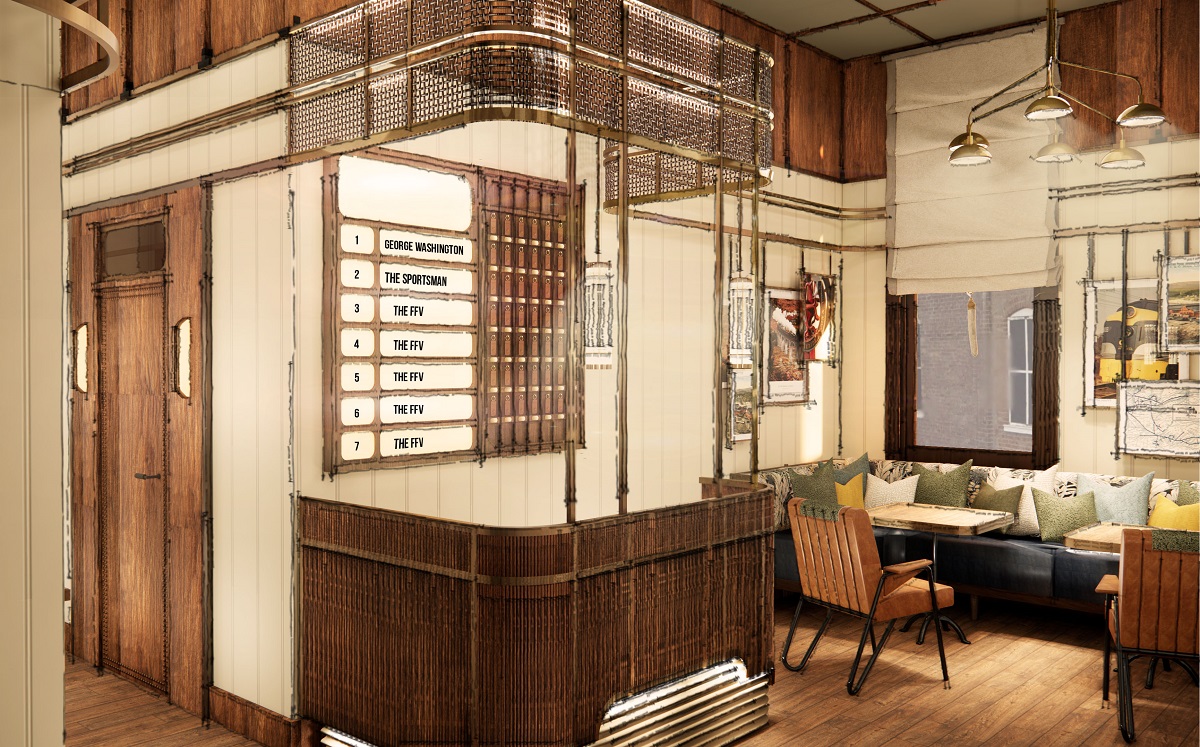
Image caption: A residential-style lobby area, designed by Blacksheep
Grace Chihane: When working on a project, it is very much narrative-led. There is a lot research that needs to take place on the context, its location and what the hotel stands for. We create authenticity and a stronger brand identity. Take Ruby Zoe, for example, which is located in Notting Hill, London. We looked at the local carnival, and the Caribbean island influence, which inspired the design of the vibrant public areas, knowing that the guestrooms had to follow strict guidelines.
HK: Is this topic weighted more towards hospitality injecting residential style, or does it work both ways?
Laura Fielding: It’s interesting because we are working on UK residential projects at the moment where we are introducing elements like bars and speakeasys even. That suggests that there is a demand for people in the luxury arena to be entertaining a lot more at home, which is something that is coming out of hotels.
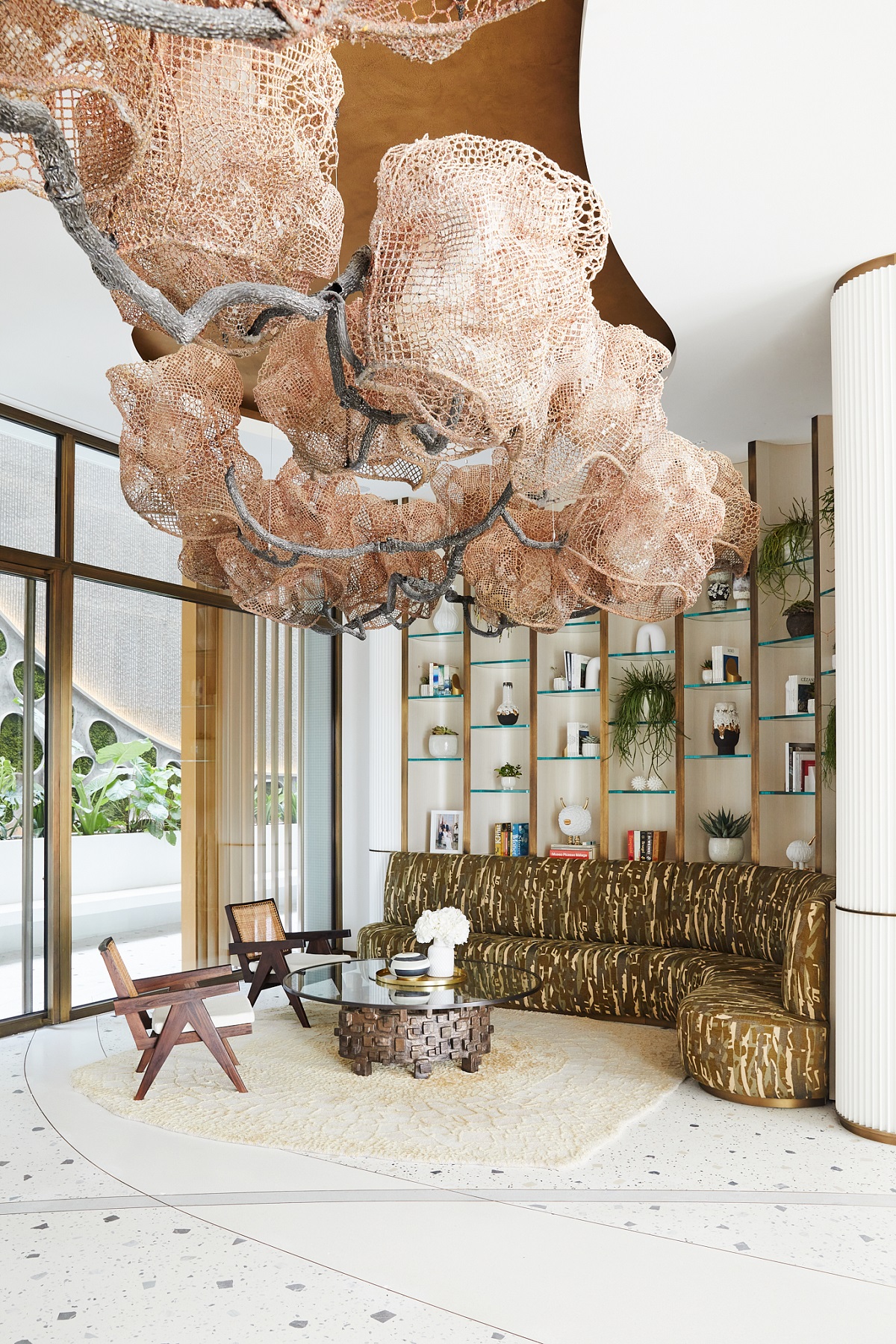
Image caption: Statement public areas inside Palais de le Plage, designed by Spinocchia Freund and construction by J.B Pastor & Fils. | Image credit: Kate Martin
Abi Kendler: Another area where residential and commercial styles collide is in the bathrooms and wellness spaces. I think residential clients take inspiration from hotel bathrooms and spas a lot. We are seeing the bathroom as an area between home and hotels.
In terms of materiality, I think clients are more prepared to be bold and perhaps unconventional in the walls, for example. I think it is because materials evoke memories, especially from traveling.
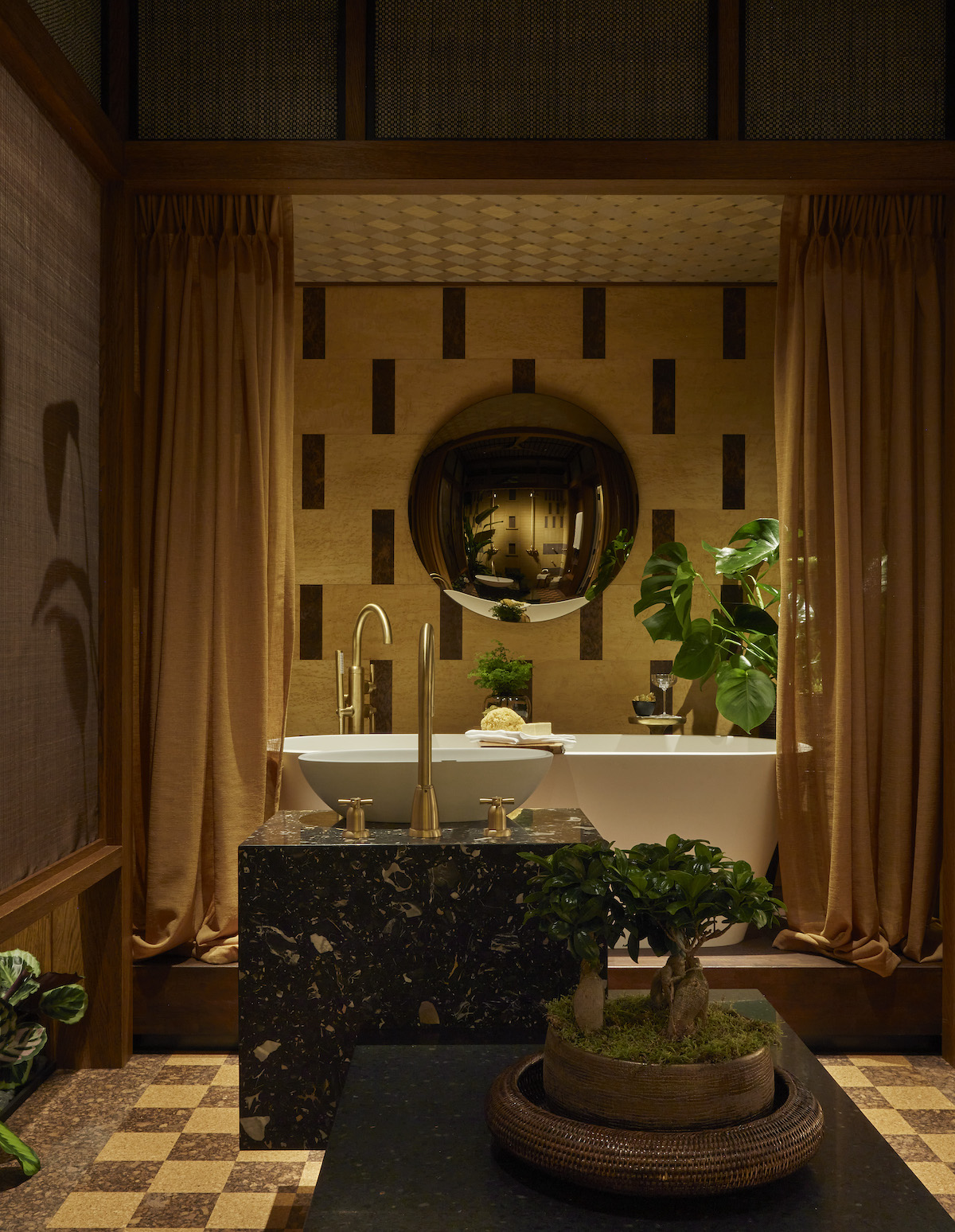
WOW!house 2023 House of Rohl Bathroom, designed by Studio Mica. | Image credit: James McDonald
NM: Private clients have a difficult time articulating what they want, and hotels provide a common vernacular where you can reference styles and preferences.
LS: We are also exposed so much more these days to digital and social media – it’s easier than ever to research styles.
HK: In terms of materiality, colours and textures – how unconventional can you afford to go as a hotel designer?
LS: I think you can afford to push the boundaries, but it always comes back to the narrative and story, but it is also very dependent on the location. If you have a client who understands their vision, then you are able to push the project through design. If you are in a fast-paced city, for example, you have to soak in the environment and that dictates the choice of fabrics and finishes.
We are really excited about the development of fabrics in hospitality. Even as soon as six years ago you would be restricted on the fabrics that achieved the rub count and had crib-five rating. Whereas now, it has really progressed.
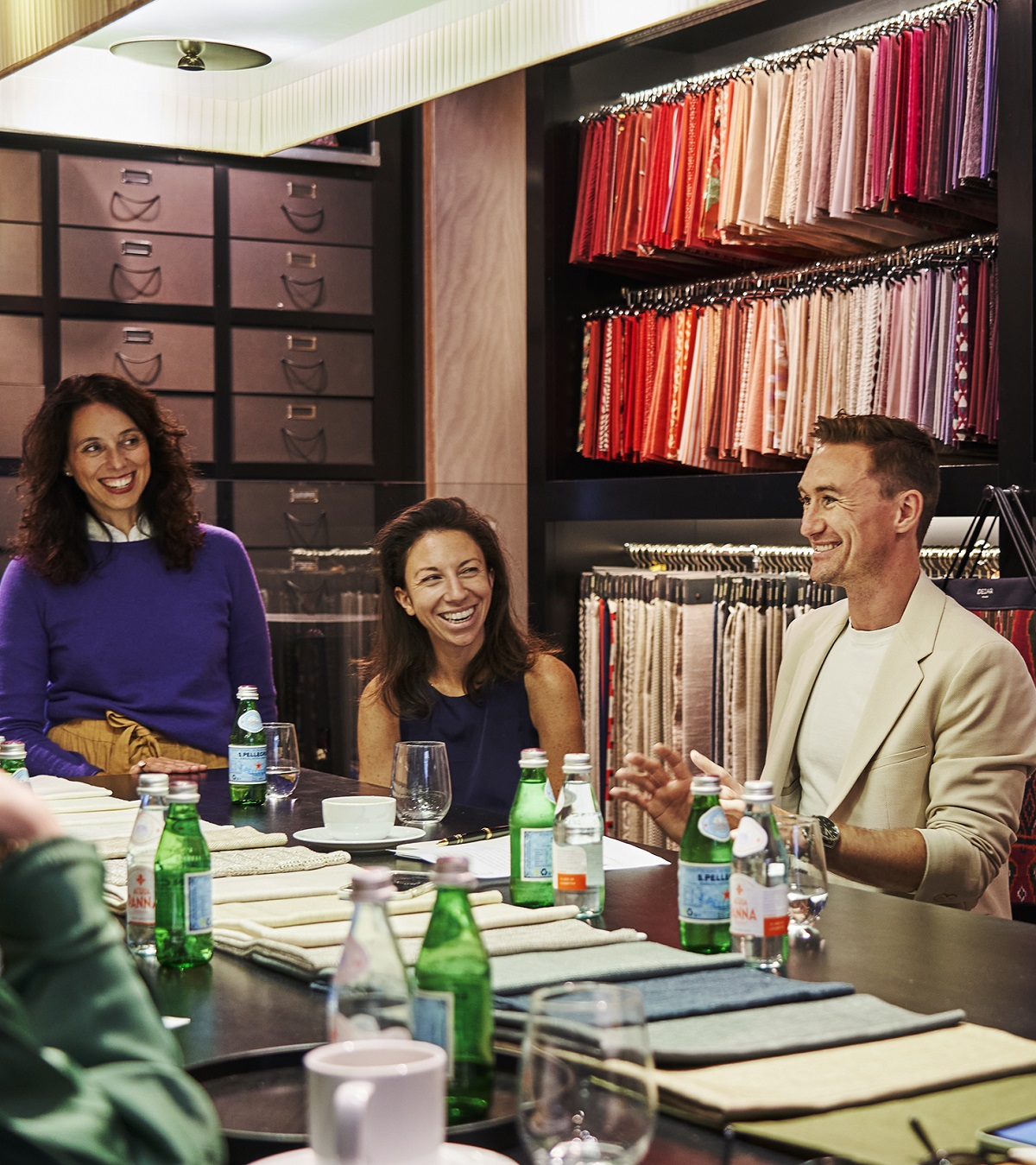
Image caption: The roundtable touched on sustainability, design trends, collaboration and breaking rules. | Image credit: Mel Yates Photography
NM: The Twenty Two was a reflection of a very open-minded client. To be honest, we had fun working together to select the right materials. It was inspired by 18th century French interiors but interpreted in a modern and playful way. It wasn’t trying to be a historical or accurate approach – just inspired by that era and location. All aspects are found in some design book in France or where I remember as a child. This is why we over-scaled some of the patterns and had interesting colour combinations. There is something playful about working with that memory narrative over a factual one.
Clare McDonald: On a recent project for Accor, we took inspiration from the fort – the geometric shapes. Essentially, we were able to design our own fabrics that reflect the colours of fort. We chose more muted tones in the guestrooms and then created the shapes to subtly represent the location. Then we were able to add a layer of fabric to reflect the glimmer of the water. It’s a feeling that you are there but it is not literal.
HK: What is the difference, in design, between luxury hotel and private residential?
AK: We are working on a project in Marble Arch, and from day one the client wanted the guestrooms to feel residential – this was a big part of our brief from the start. We are challenging each other – they want to see rich fabrics that they seem domestically, that in a hotel might not work. This is where the collaboration between designer and client is most important to ensure the space feels a certain way and keeping it practical.
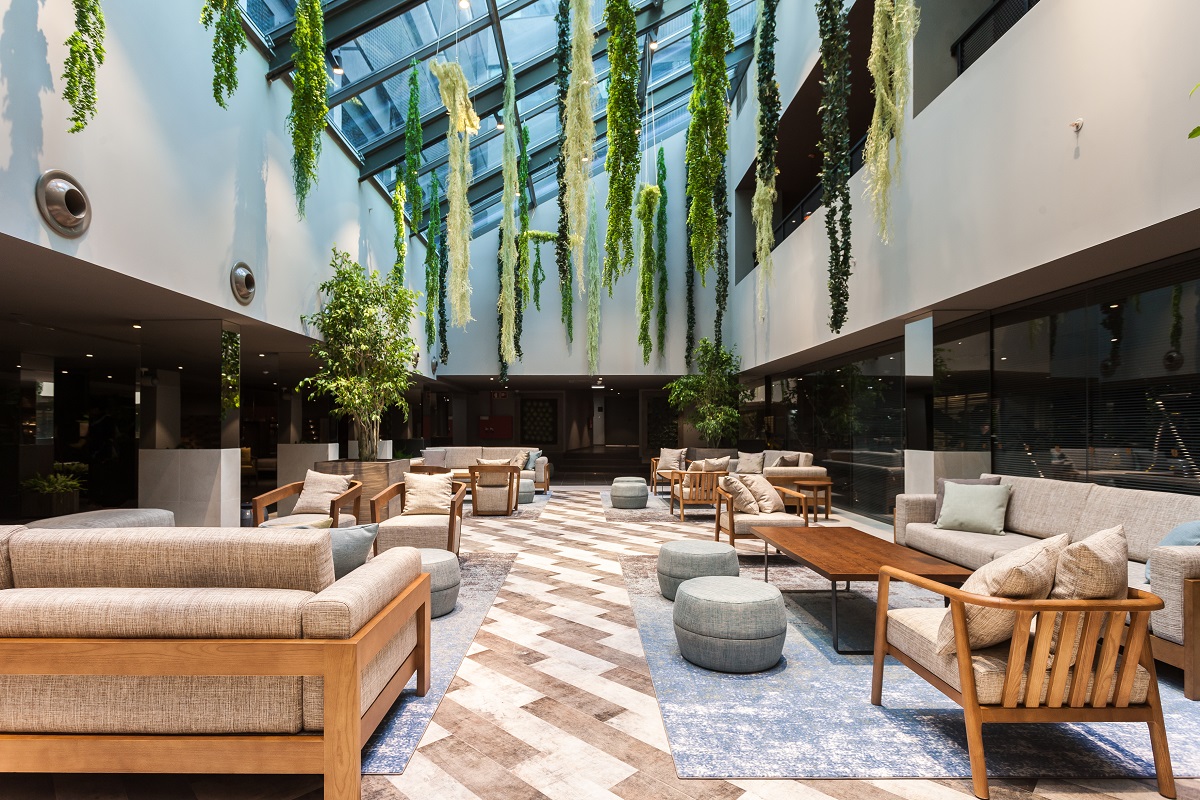
Image cation: Collegiate AC Student Accommodation – Lisbon Portugal, designed by Design Command. | Image credit:
CM: It think this is most interesting in F&B spaces – there is a real blur. We have a client, at the moment, where the client invited us to his house to show us how he wanted his restaurant to look and feel. We ended up specifying a chair that was similar, but we had to put a different spin on a lot of the surfaces and materials for the restaurant. I love how this project has been born out of his style that he has at home.
LL: I also think F&B spaces are becoming smaller in scale. The client of a restaurant we are currently working on wants to be able to screen off areas of big parties. I think the idea of the main restaurant with a private dining room is perhaps a bit dated. Clients would prefer to be able to move the furniture around and adapt the space that it is not stuck to the original floorplan.
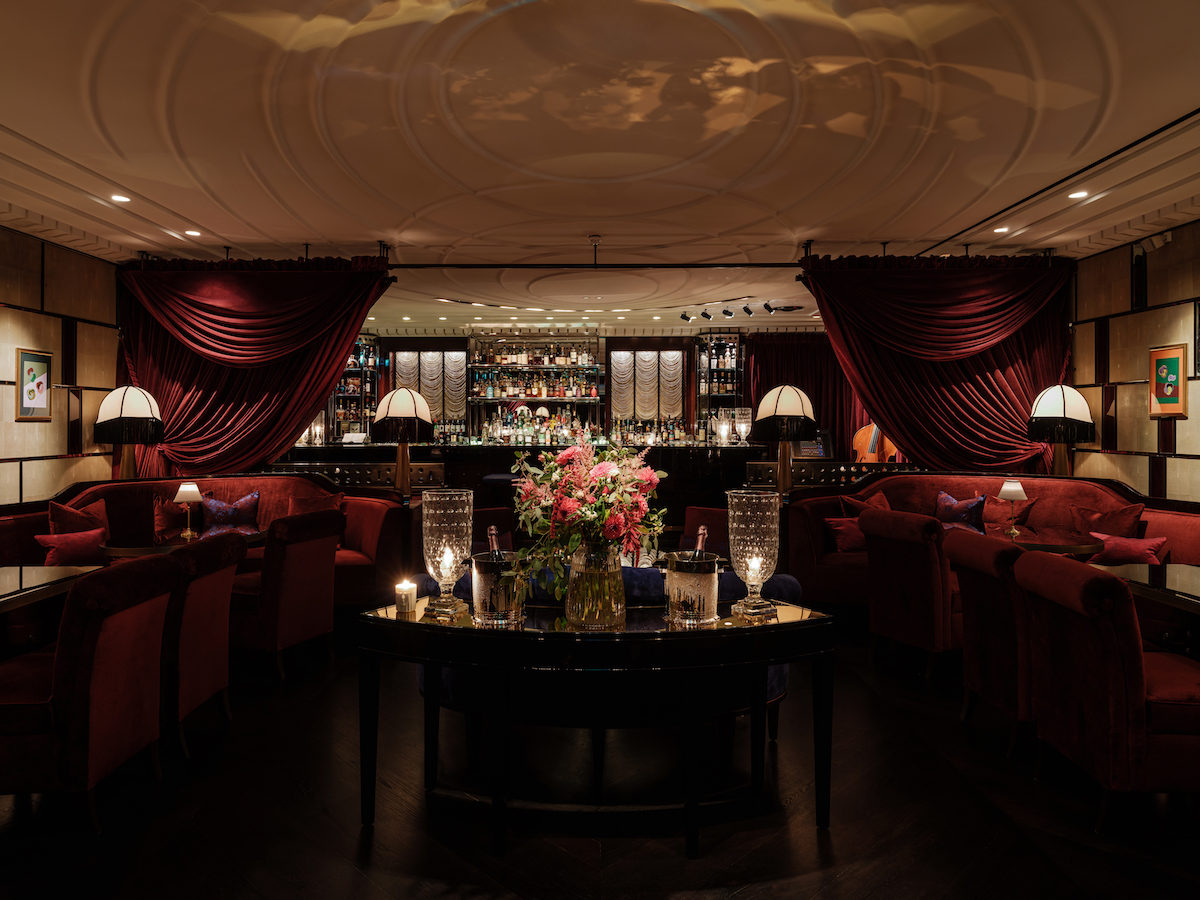
Image caption: The Velvet, designed by David Collins Studio, inside Corinthia London. | Image credit: Alex Upton
HK: How has the emphasis on sustainability helped you as a designer to unlock deeper design narratives?
LS: We are finding with our research, through branding, that they want to have the connection with the local community – giving back to the local community. And actually, design needs to work hard in order to be able shelter these authentic connections. I love how this has allowed us to work with local artisans and creative-minded people.
GC: When designing a space, we have to think about how a space can be adapted without extensively changing it. There are a lot of things we can do to make projects more timeless – focusing on long-lasting materials. We are investigating freestanding furniture and modular designs. We are looking at sustainability beyond looking at local materials. This is also where, in fabric design, starting with a neutral palette and adding accents comes in.
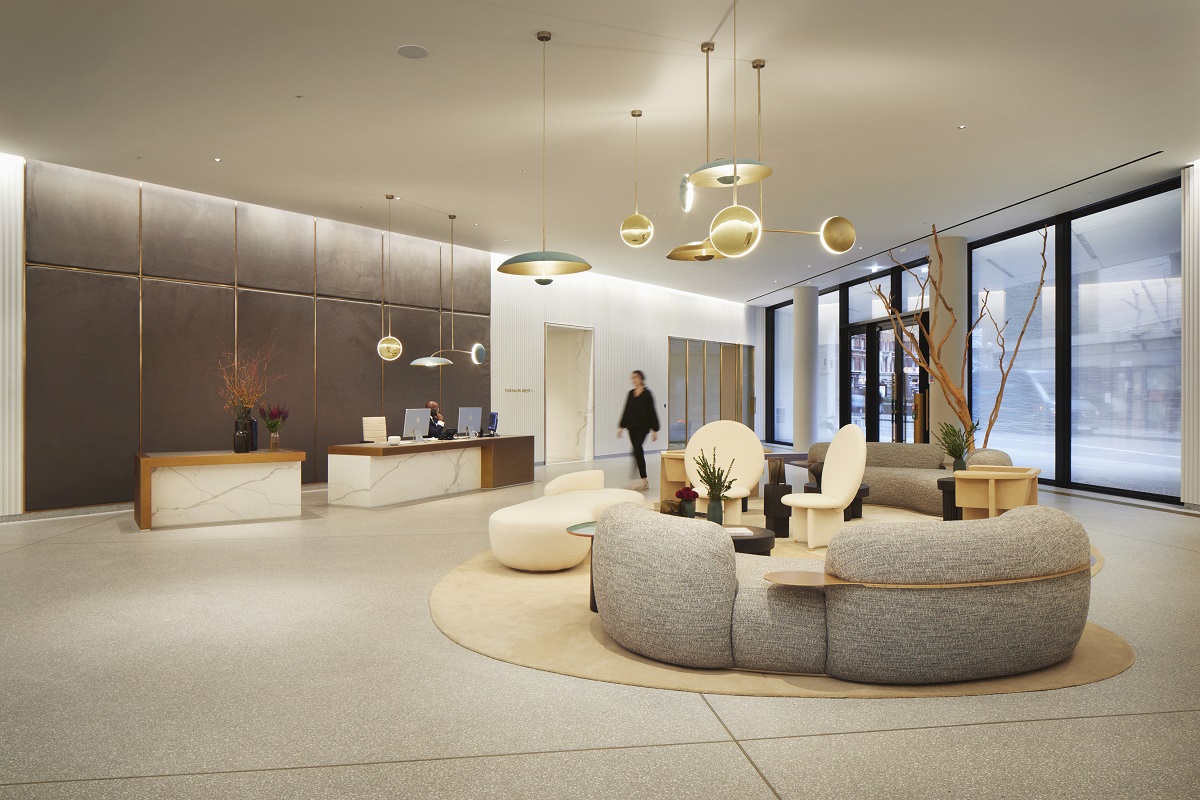
Image caption: The Broadway, designed by Squire & Partners. | Image credit: Jack Hobhouse
LF: On the whole, I do feel like manufacturers are doing a good job in offering products and materials that are sustainable and it is encouraging to see the cost actually coming down. Manufacturers are moving a long way forward. This also allows us to have regular conversations between designer and manufacturer to share research and ideas.
CM: There needs to be an educational element with hotels – to design hotels so that new brands coming in wouldn’t feel like they need to rip out the entire design and start fresh.
NM: One hindrance to sustainability is regulations. We are automatically restricted to what we can specify in a hotel – things are getting better, but it is a frustration, particularly for fabric suppliers, I’m sure when it comes to this very topic.
Dedar is one of our Recommended Suppliers and regularly features in our Supplier News section of the website. If you are interested in becoming one of our Recommended Suppliers, please email Katy Phillips.
Main image credit: Dedar / Mel Yates Photography

