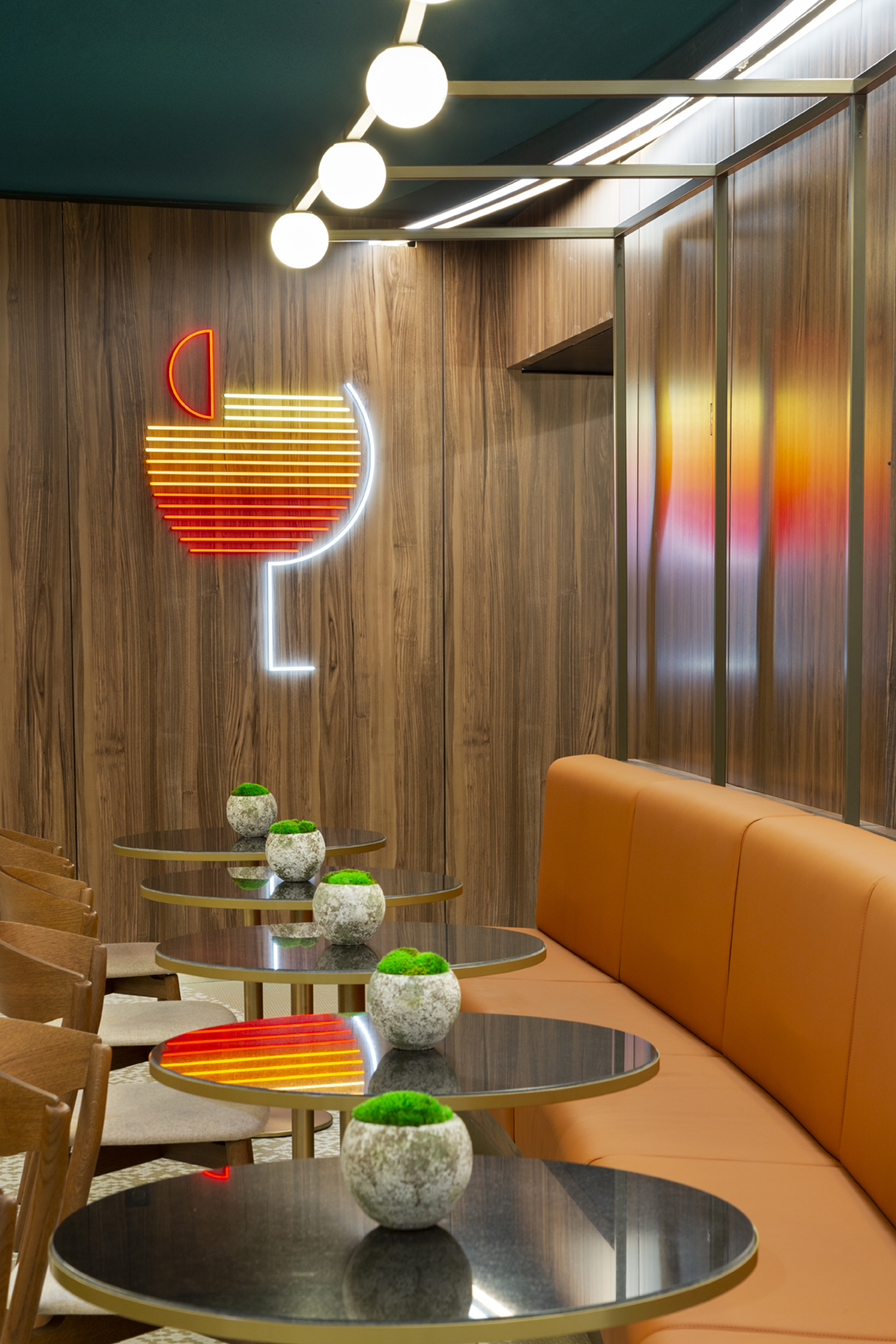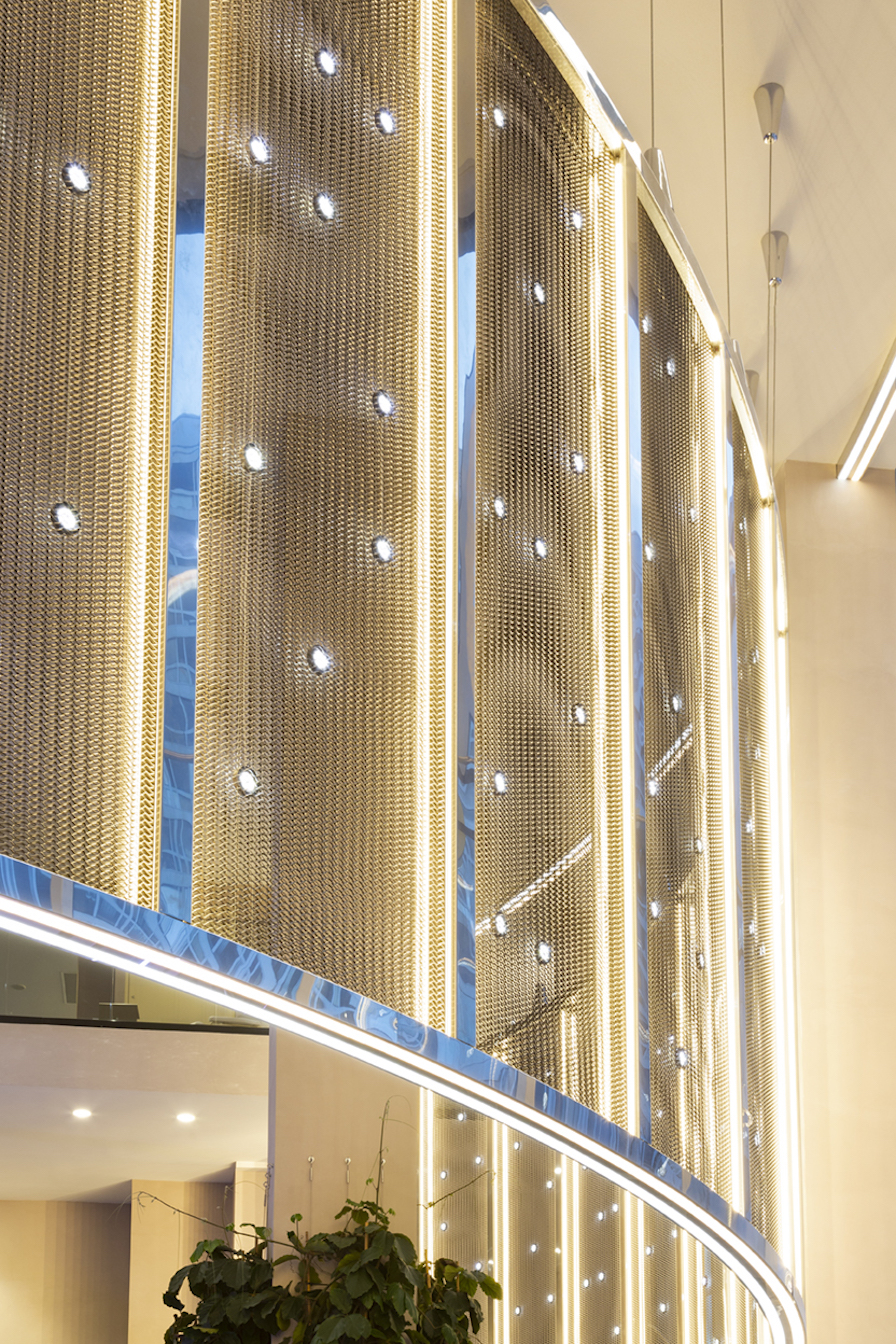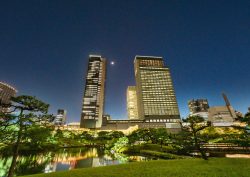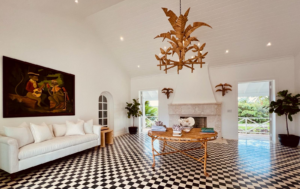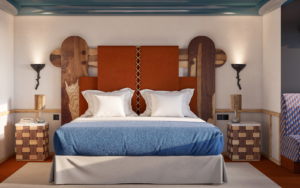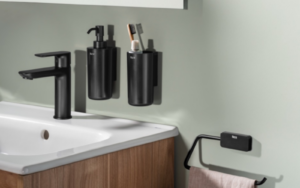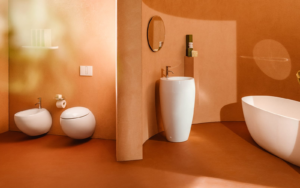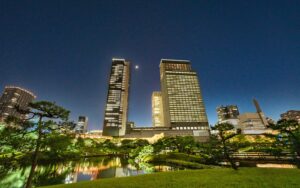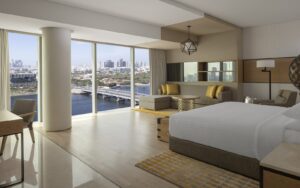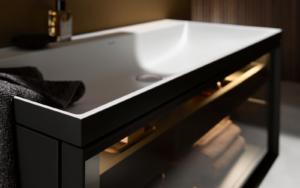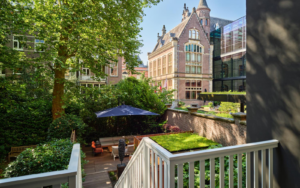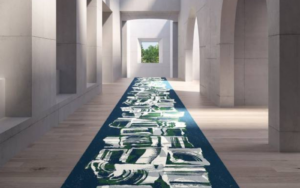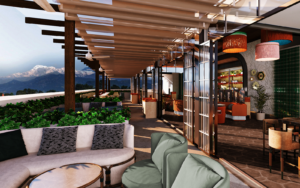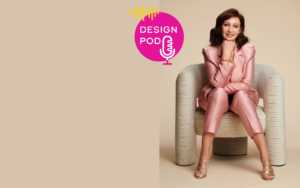New additions to the recently reopened Pullman Paris Montparnasse include a fresh style, a ‘power fitness’ room and Europe’s first Skybar and the highest open-air rooftop bar in Paris, towering above the city at 115 metres high…
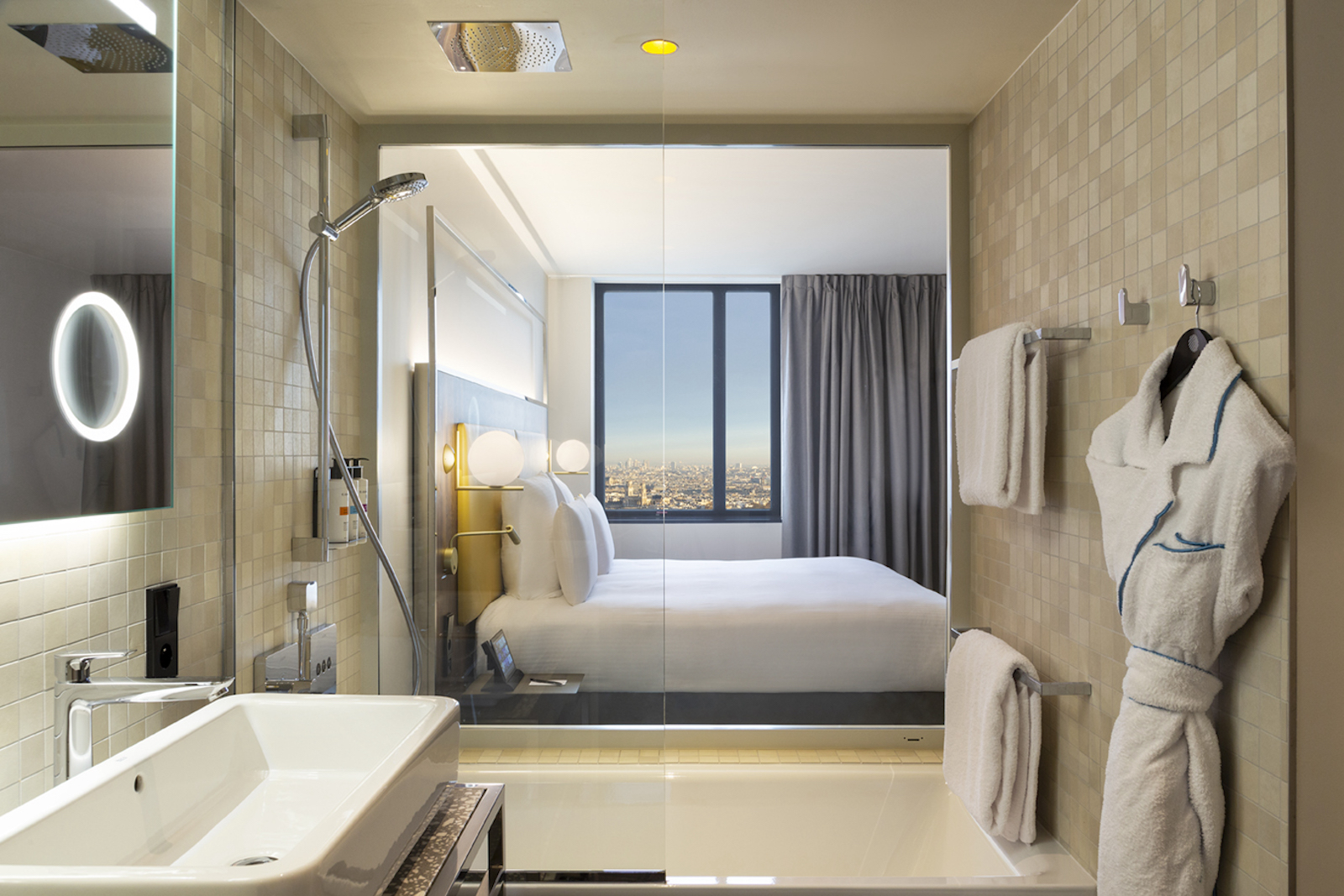
The flagship property within Pullman Hotels & Resorts’ portfolio, Pullman Paris Montparnasse, has reopened following a four-year renovation. The hotel, which is sheltered inside a 115-metre, avant-garde skyscraper designed by Pierre Dufau in 1972, is the brand’s largest property with a total of no less than 957 guestrooms and suites.
Design duo Benjamin Clarens and Yann Martin, the founders of CUT Architectures, were the masterminds behind the reimagining of the hotel, to emerge from under its dust sheets as a modern and innovative place. The design scheme consists of an open-plan environment that is decidedly different from the straight, linear architecture of the Montparnasse neighbourhood.
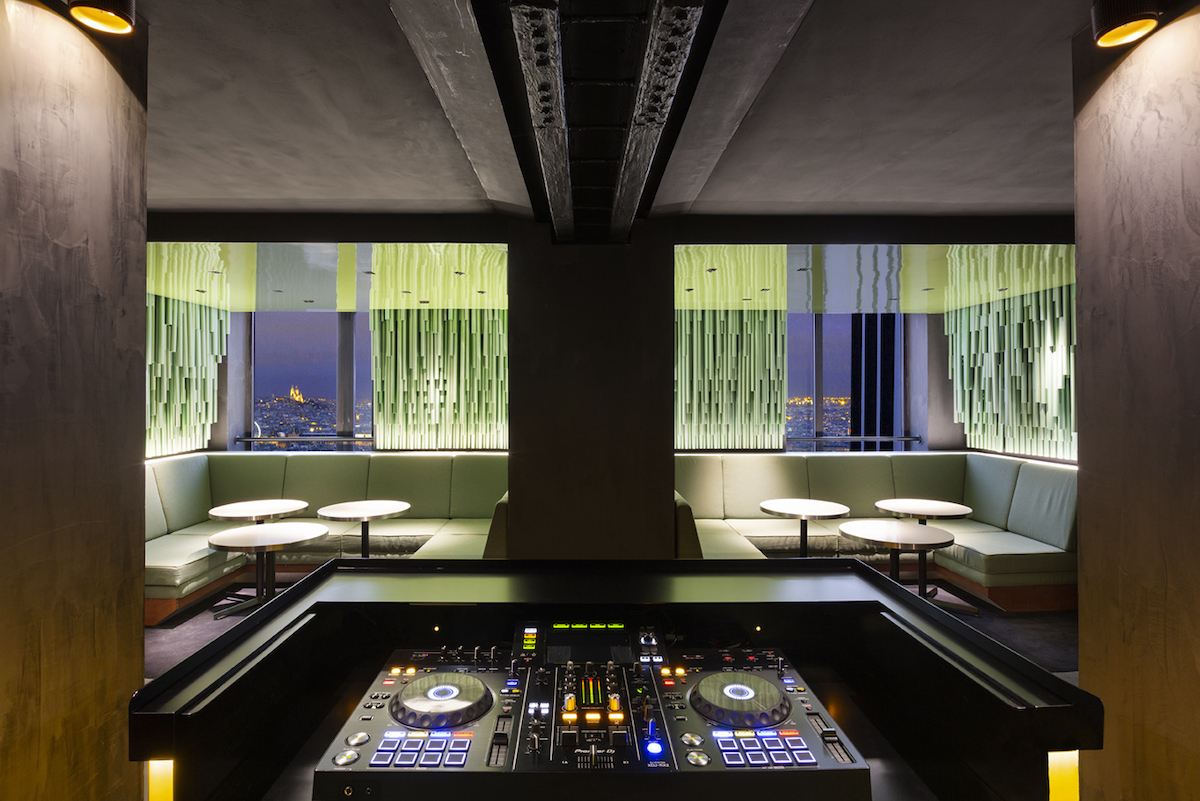
Image credit: Arnaud Laplanche
The studio’s vision has created concentric spaces, where areas intended to facilitate interaction alternate and interact with places meant for relaxation. And it’s this approach that is evident in all corners of the hotel – from the lobby with its circular ceilings to the detail of each guestroom lights and the large structure in the Grand Ballroom.
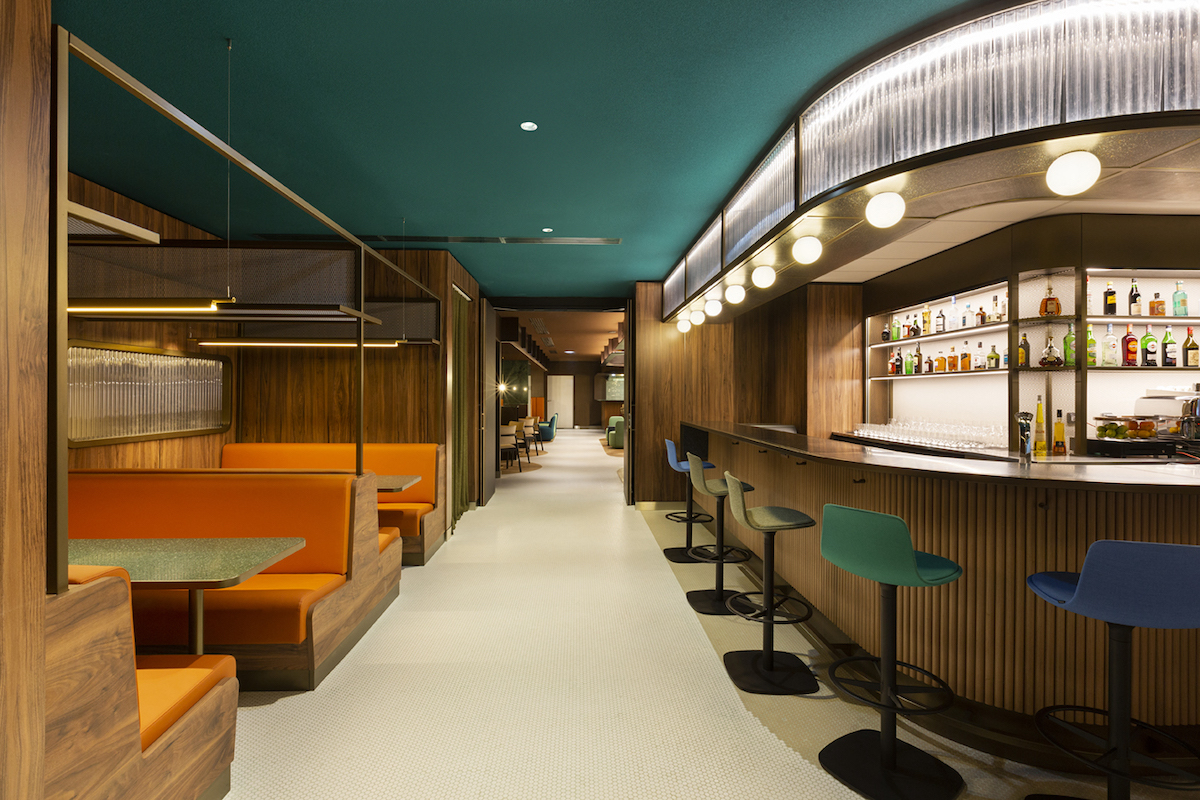
Image credit: Arnaud Laplanche
Spanning the eighth to the 32nd floors, each guestroom and suite offers a spectacular view over the city. Accessible via long corridors with retro-futurist lighting, make full use of their generous dimensions. Inside, the studio has achieved a weightless feeling of freedom and fluidity. The assemblage of bespoke furniture, using materials such as terrazzo and walnut veneers, paired with an earthy colour scheme brings the hotel up to date.
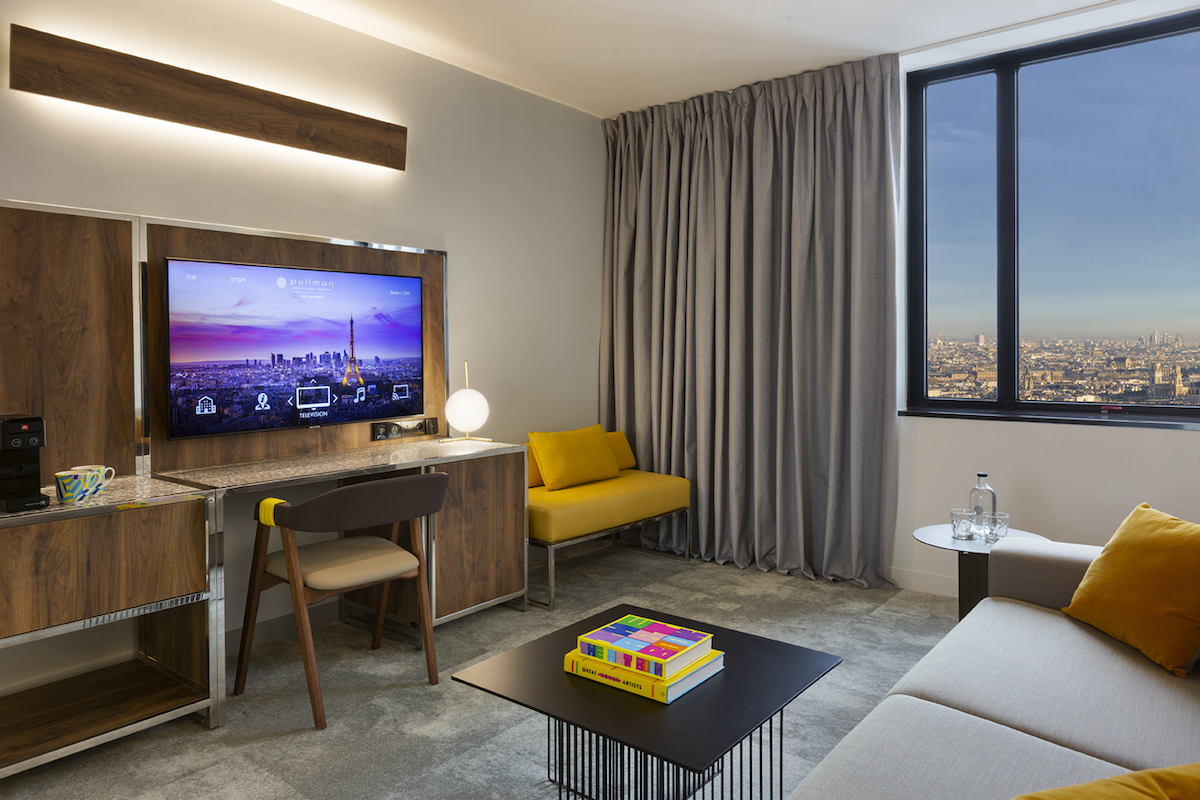
Image credit: Arnaud Laplanche
Elsewhere in the hotel – 115 metres above the city – is Europe’s first Skybar, which is the highest open-air rooftop bar in Paris. Meanwhile, closer to the earth, the hotel shelters two culinary concepts: Umami Burger, which occupies the second floor, and Fi’lia, which is described as an honest, authentic and generous take on Italian dining.
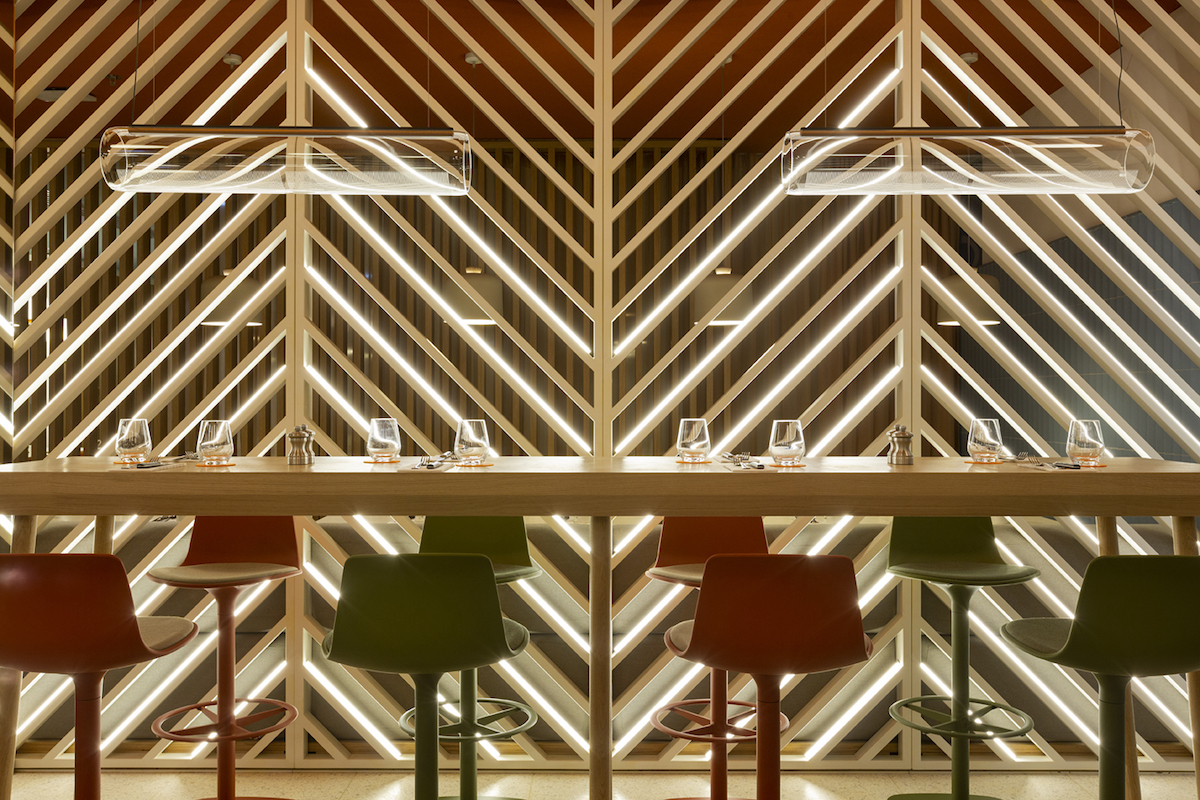
Image credit: Arnaud Laplanche
In collaboration with Bergman Design House, the 200 square-metre fitness studio is as innovative as it is design savvy. With plans to add a spa in 2023, the space is currently kitted out with high-tech urban equipment, the wellness space has been designed to reference a cross-fit studio layout, with a mini athletics circuit, rack of weights, skipping ropes, punching bars and stationary bikes.
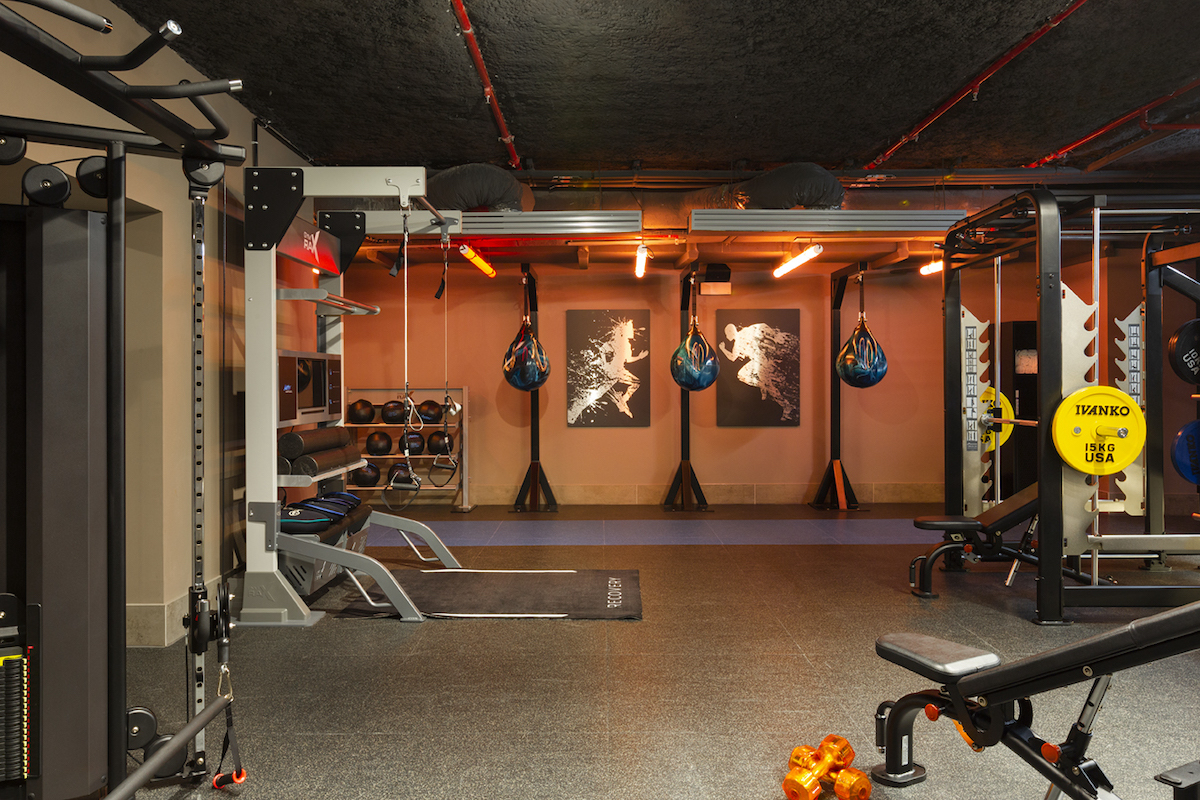
Image credit: Arnaud Laplanche
The hotel, which stands as the brand’s flagship property in and among more than 140 properties worldwide, now features a design scheme that can deliver an inspiring, energising and enriching experience for modern travellers checking in.
Main image credit: Pullman Hotels & Resorts

