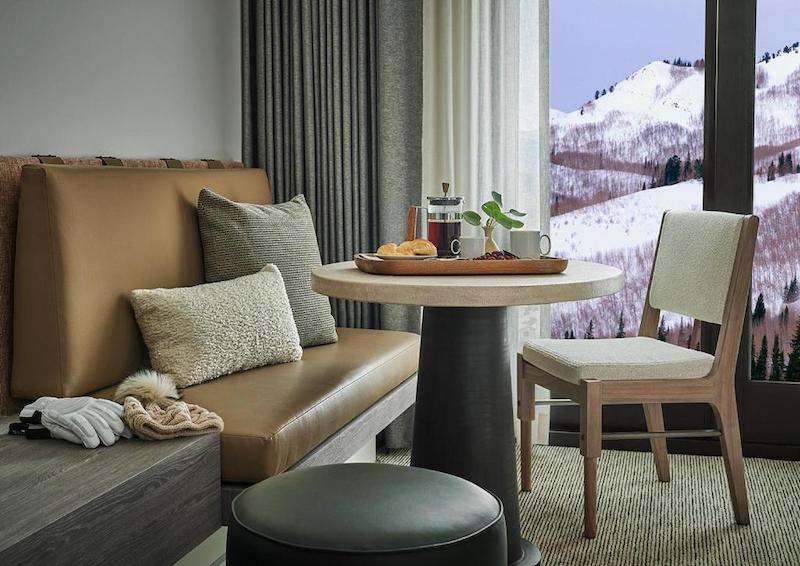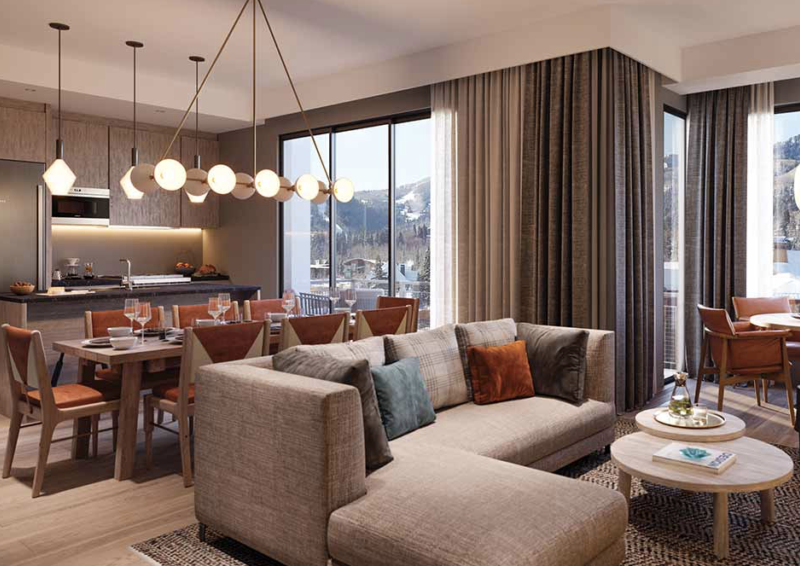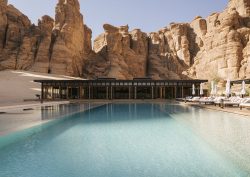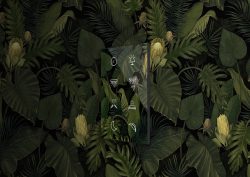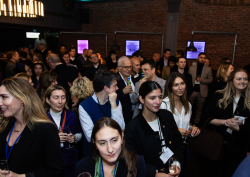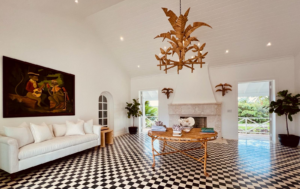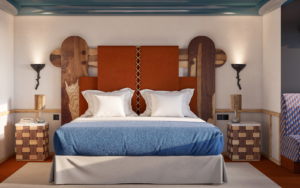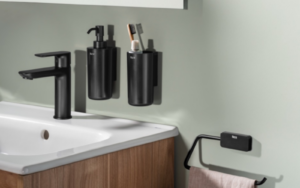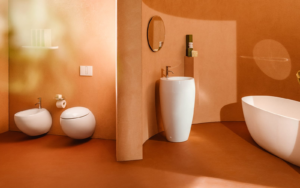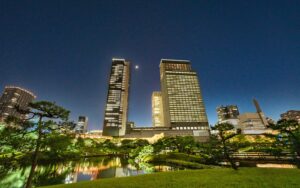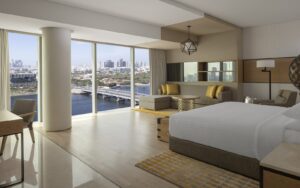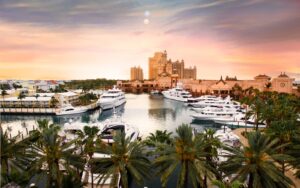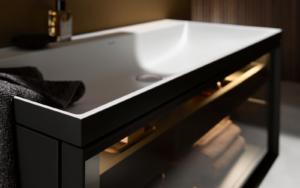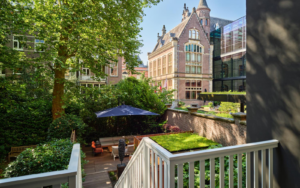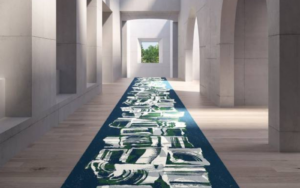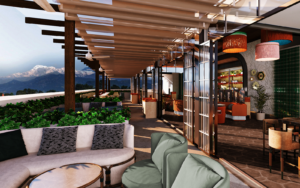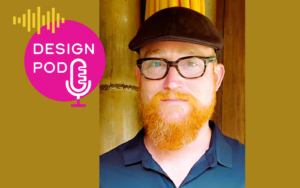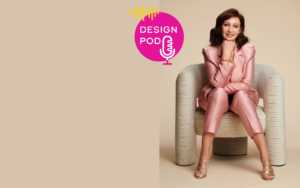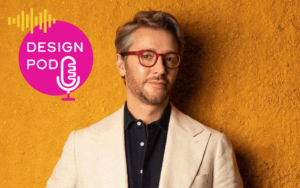The 153-key Pendry Park City, designed by SB Architects and KES Studio, is slated to usher in a new era of hospitality in the heart of Canyons Village at Park City Mountain…
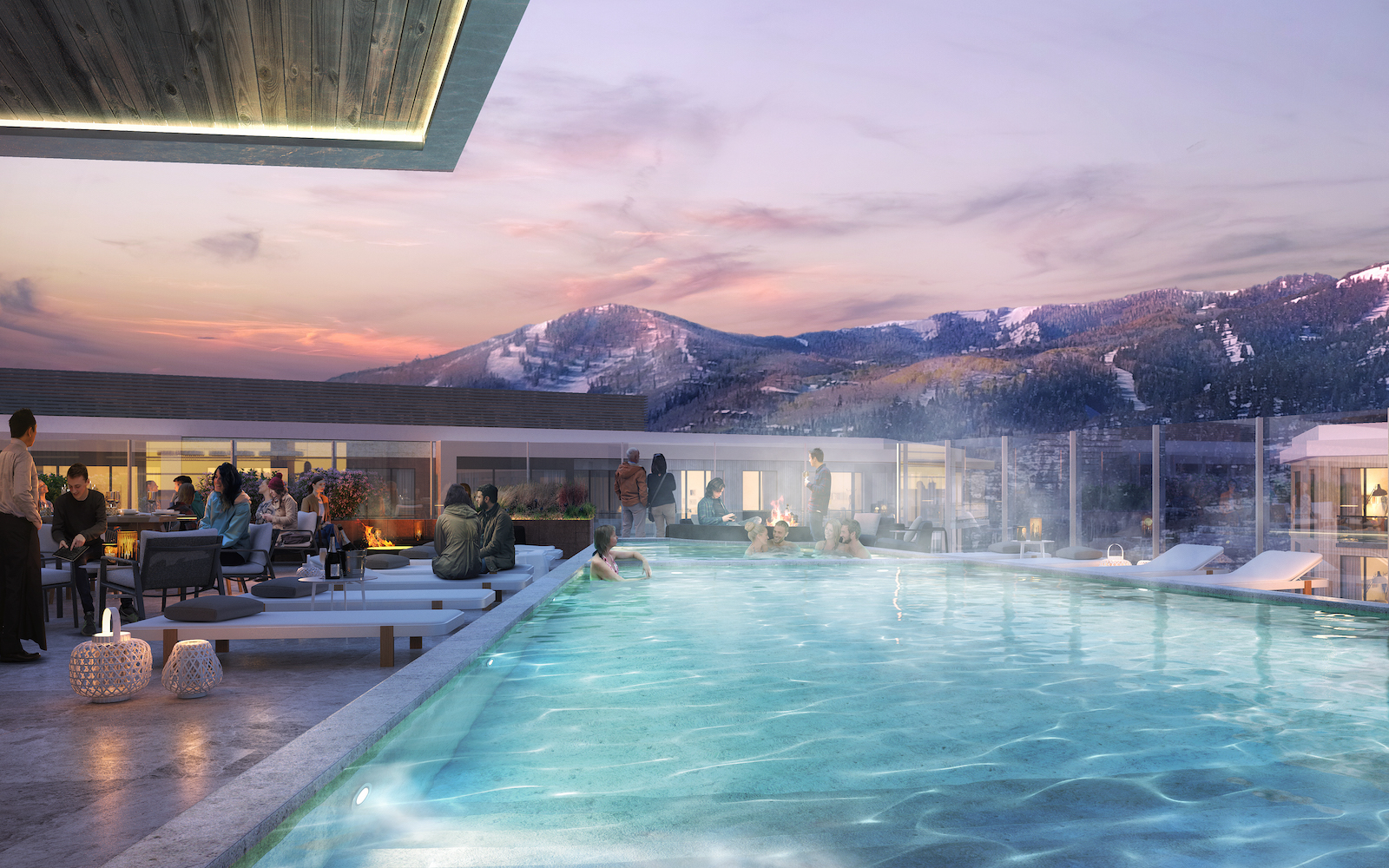
Pendry Hotels & Resorts has announced the opening of Pendry Park City, the brand’s first year-round mountain resort located in the heart of Canyons Village at Park City Mountain, which sits in the heart of largest mountain in the nation, with more than 7,300 acres of skiable terrain.
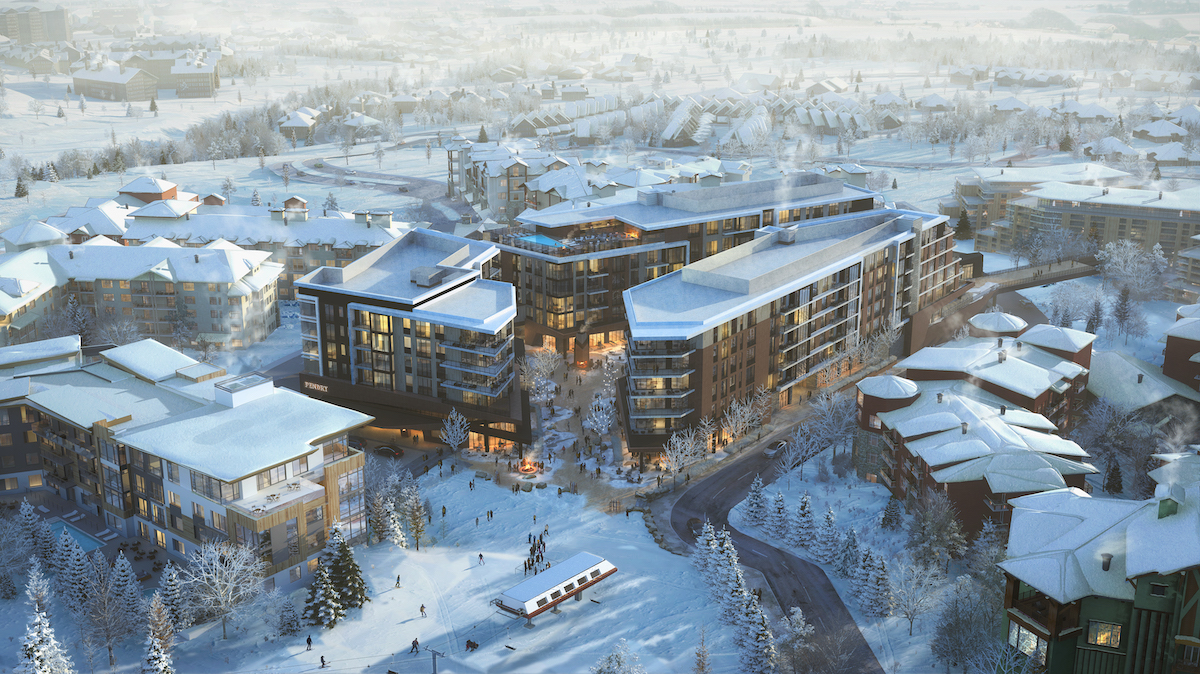
Render credit: Pendry Hotels & Resorts
The ski-in/ski-out resort, which opens as the sixth addition to the Pendry Hotels & Resorts portfolio, features 153 guestrooms, suites, and residences. In collaboration with Columbus Pacific, the resort was designed by SB Architects with interiors by KES Studio, and shelters four dining outlets, a rooftop pool and spa, a curated art collection and more than 2,100 square metres of meetings and event space.
“Pendry Park City is a true year-round destination, bringing outdoor pursuits, world-class dining, art, wellness and entertainment, to guests, residents and the local community,” said Alan J. Fuerstman, founder, chairman and CEO, Montage International. “We are incredibly proud to debut Pendry’s first resort in one of our favourite mountain destinations and look forward to showcasing all that Pendry has to offer.”
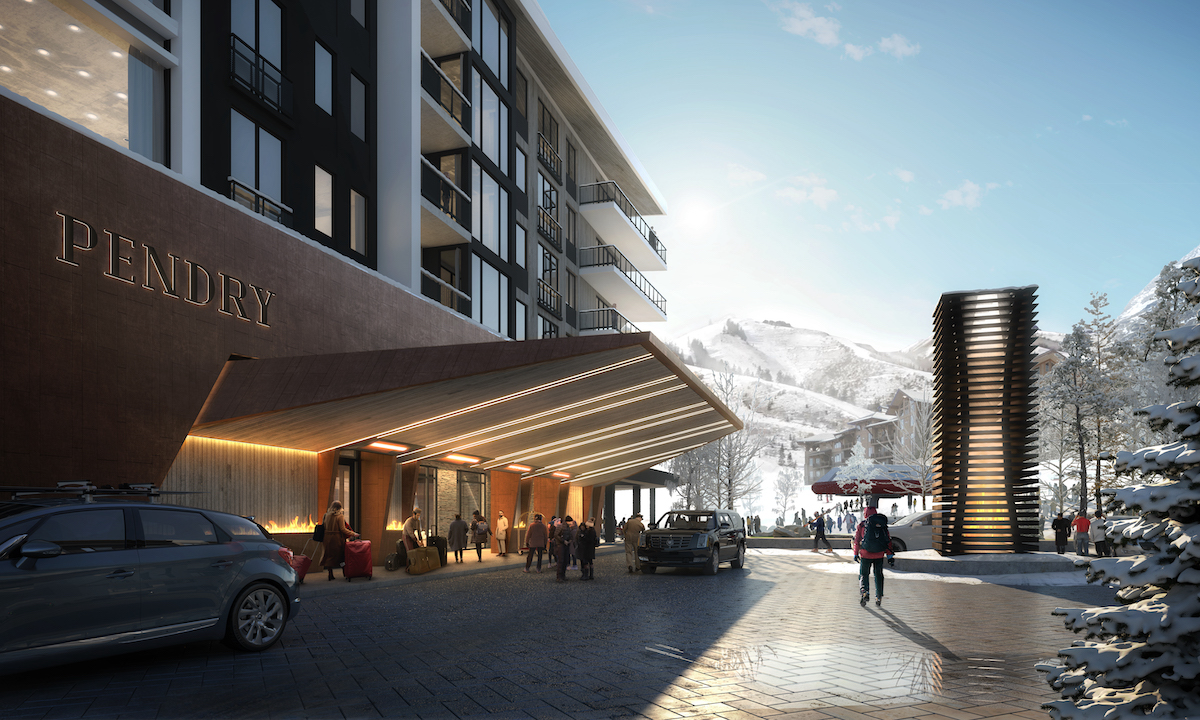
Render credit: Pendry Hotels & Resorts
In conceptualising the exclusive enclave, SB Architects considered what was missing from Canyons Village, and thought carefully about how the broader masterplan could evolve over time. Drawing inspiration from the natural surroundings, the studio departed from the traditional alpine lodge aesthetic to set a new standard for refined mountain living within a contemporary architectural vernacular. Influenced by the area’s rich mining history, and neighbouring mountain ridges, the design is driven by the guest and owner experience.
The resort and residences were designed to connect back to Canyons Village, both from an aesthetic and functional perspective. Comprised of three buildings that sit on a shared podium, the project extends beyond Pendry, with a proposal for an elevated bridge connecting the adjacent properties while integrating the rest of the village into a compelling anchor. Residential units feature protected balconies and floor to ceiling windows that maximise views from the living spaces toward the mountains and activities as they unfold across the plaza.
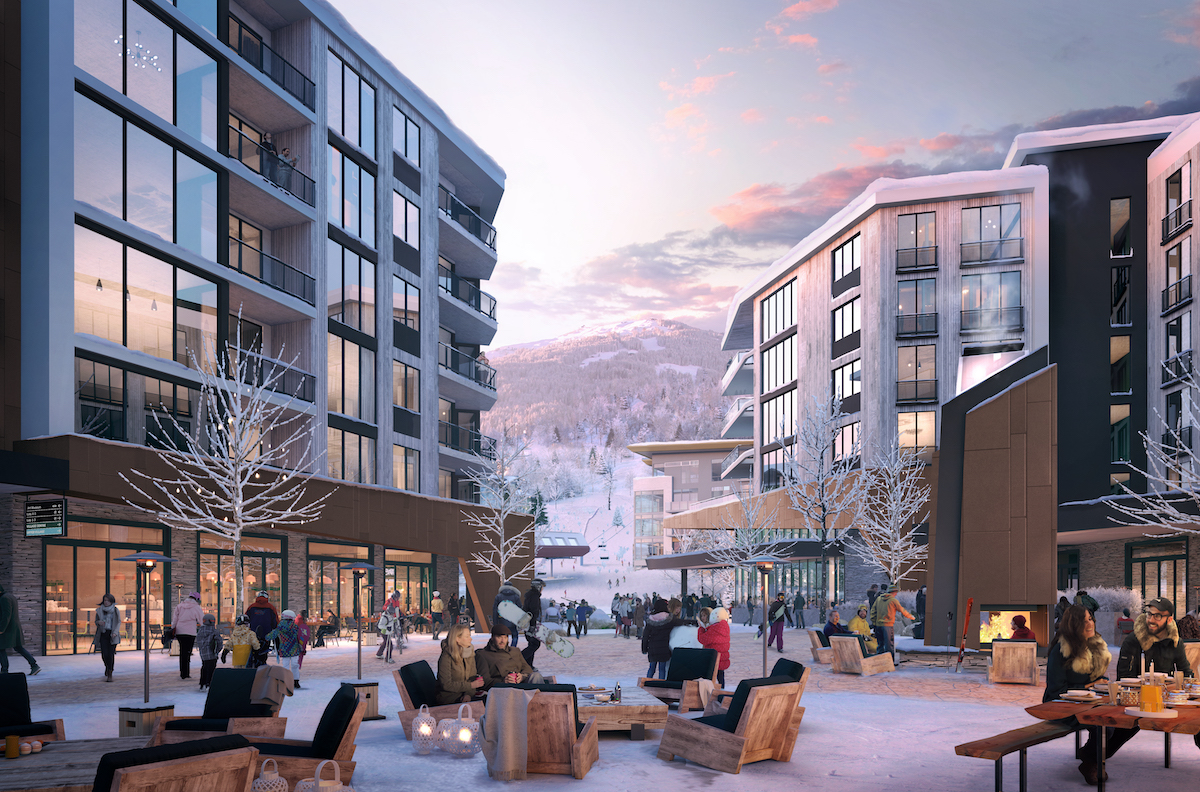
Render credit: Pendry Hotels & Resorts
Today’s global travellers are hungry for new experiences that are true to locale, and resort homeowners want more than just a home, where they can gather and entertain friends, enjoy outdoor activities, have memorable meals, and experience the art and culture that give a place its character. The hotel opens with the facilities (and style) to cater for such an era in modern travel.
Main render credit: Pendry Hotels & Resorts

