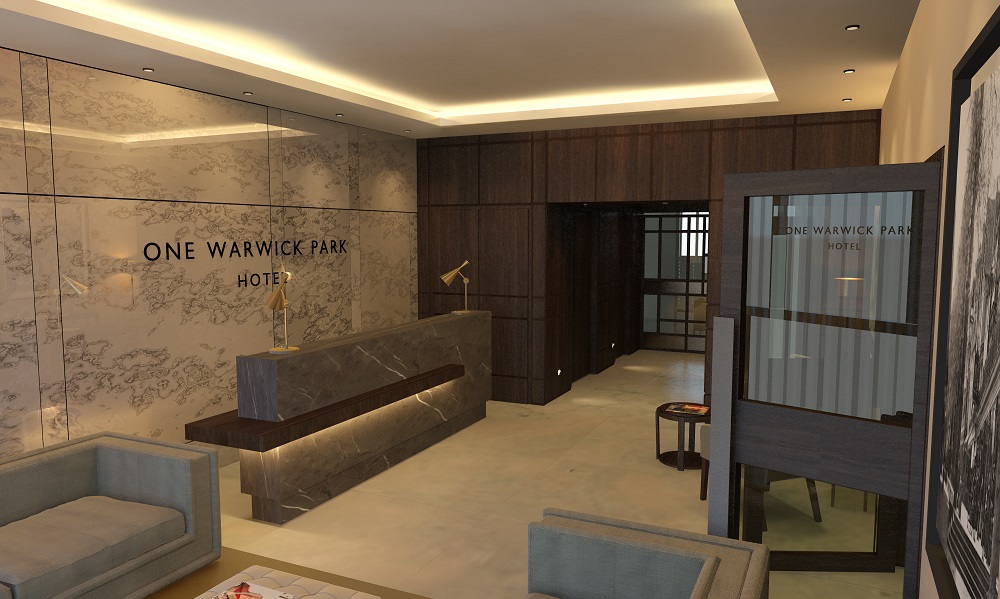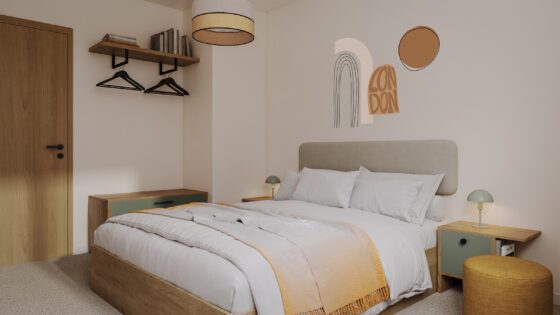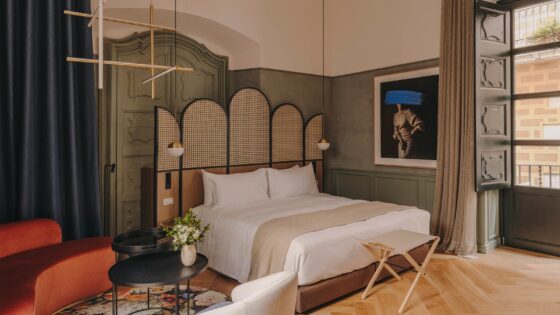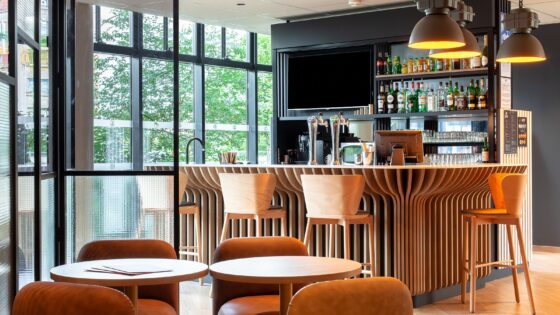One Warwick Park, an elegant 39-room hotel, will open in Tunbridge Wells’ historic Pantiles district this June. The new property designed by HMY architects in collaboration with interior architects KTB and Interior designer Envy London will offer stylish and contemporary interior design as well as a carefully curated experience in each of its rooms, suites and entertainment spaces.
The hotel will inhabit a creatively reimagined brew house and schoolhouse, taking the previously unconnected structures and creating a unified building, filled with light. A feature gallery space will link the two buildings and promises to surprise with a stylish, shifting canvas of showcases from local, national and international artists.
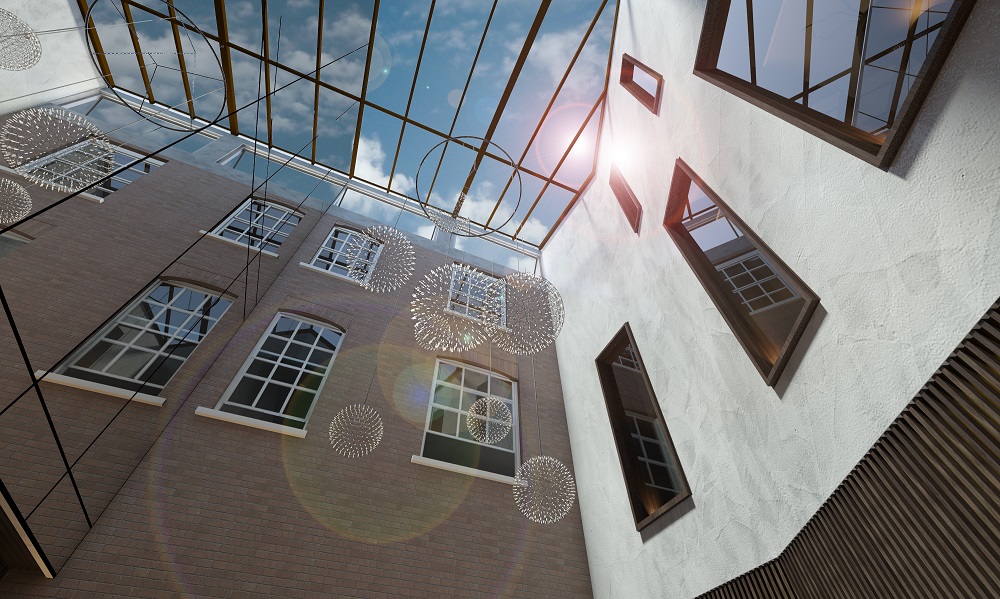
“Our biggest challenge, is now our greatest achievement,” said Melanie Ellis Director of Envy London. “Creating the gallery space has been a true feat of engineering with builders BJBabb taking the building down to basement level, and then sub-basement level – no easy accomplishment in a busy town centre – creating an unique link connecting buildings old and new.
“The task of marrying the new with the period building and its features has been a success. We embraced the irregularities of the period architecture to create a very special property, full of charm.”
Bedrooms and suites at One Warwick Park will focus on comfort, with no detail of the guest experience overlooked from lighting, to linen, to intuitive power-point positioning. “We started with a list of everything that irritated us about staying at a hotel from poor lighting and badly designed bathrooms, to sockets in the wrong place and confusing directions” continued Ms Ellis.
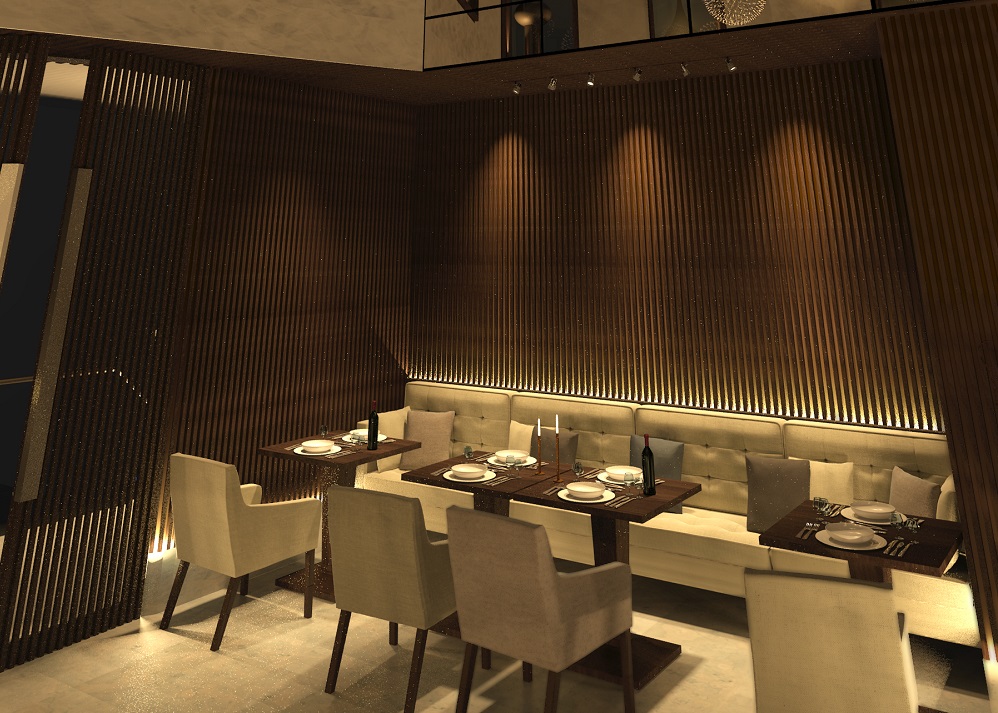
“We then analysed a guest’s practical requirements ensuring we created a comfortable, functional and relaxing environment, where guests would feel calm and cosseted. It is this level of attention to detail which makes One Warwick Park different to the usual ‘identikit’ hotels.”
Each room will be individually styled to make the most of the space, ensuring intrigue in every area. A neutral palette of five different colour schemes and the use of bespoke furnishings sourced from local ateliers adds to the distinctive and contemporary style.
The three Deluxe Balcony rooms offer a private landscaped terrace with views over Tunbridge Wells’ tapestry of assorted architecture. All bedrooms will feature a King or Super King bed with locally, hand-finished furnishings, large flat screen TVs, luxurious Temple Spa toiletries, complimentary refreshments and WiFi.
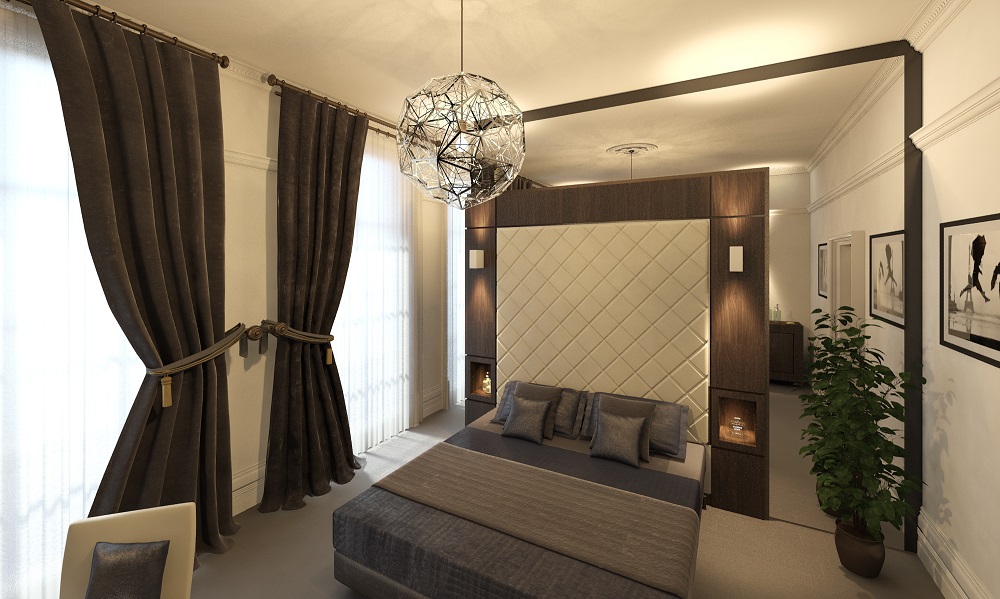
A double height Atrium will be at the heart of the hotel; a light, flexible space for entertainment and celebration. The Duplex Suite overlooking the quaint Kent cobbles, pairs period features such as a listed staircase, with a fresh, elegant design perfect for bridal parties or families. The three Deluxe Balcony rooms offer a private landscaped terrace with views over Tunbridge Wells’ tapestry of assorted architecture.
Louise Clark, MD of Markerstudy Leisure, owner-operators of One Warwick Park said: “We’re incredibly excited about opening our doors in June. Every element of the hotel has been carefully crafted and curated, we want our guests to feel like it’s their home from home, where comfort, ease and beauty are priorities.
One Warwick Park will welcome guests from June 2016.

