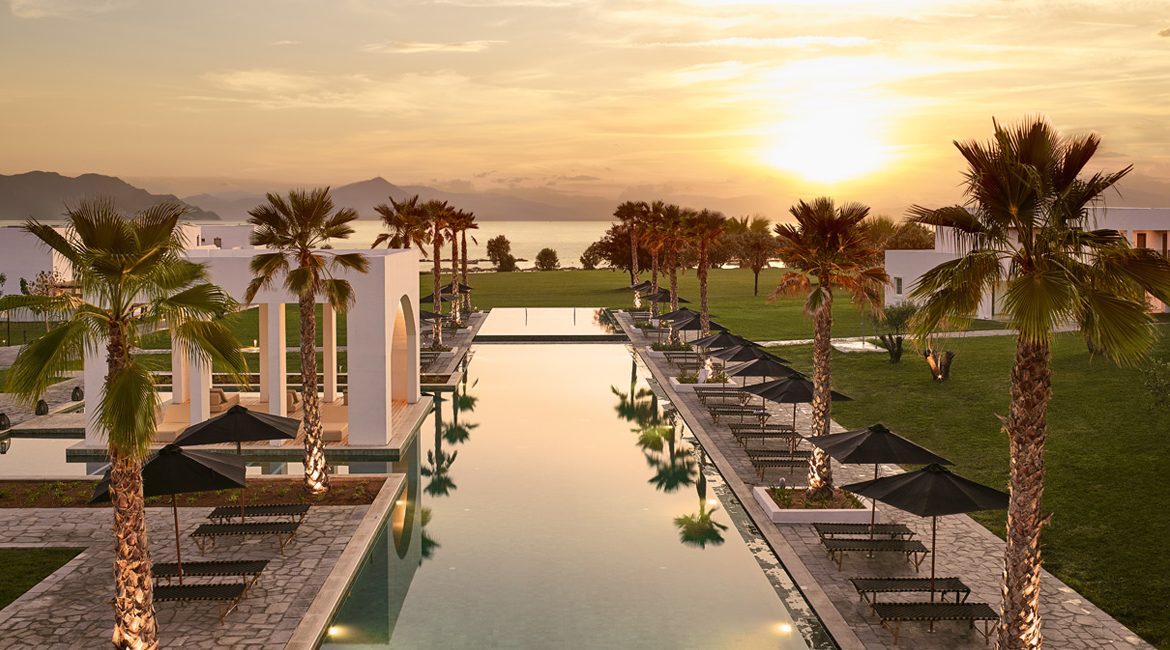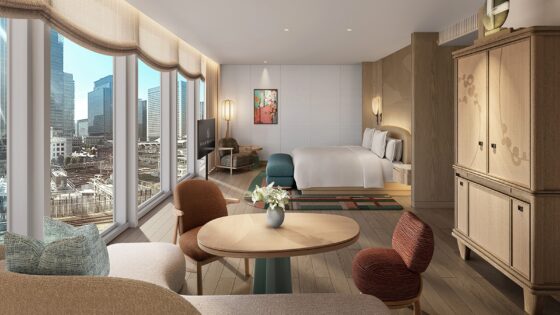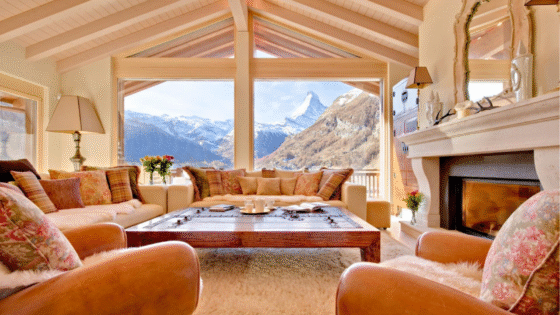Internationally acclaimed landscape design practice, Scape Design Associates, has completed the refurbishment of three Grecotel resorts in readiness for the 2019 holiday season…
Design firm Scape Design Associates has recently completed renovations on Casa Marron in the Greek Peloponnese, Pella Beach in Halkidiki on Greece’s Cassandra Peninsula and the Corfu Imperial, located on the tip of the private peninsula of Kommeno on the island of Corfu. While the character of each resort is quite different, and Scape’s response completely bespoke to each project, the visions for each project share in the desire to connect with the natural landscape of the location and create numerous opportunities for guest engagement, entertainment and rejuvenation.
The very grand Corfu Imperial is set apart from other hotels on the island, not just by its stunning location surrounded on three sides by the Ionian Sea but by its Italian Renaissance-style gardens which take inspiration from the island’s historic links to Italy. Pella Beach, by contrast, is a modern family resort looking towards the Aegean Sea and Casa Marron, while also offering stunning sea views, is situated in an agricultural landscape.
“We have worked with Grecotels on numerous projects over the years, so it is very special to us when we can our philosophy to their beautiful properties,” says Philip Jaffa, Founder of Scape Design Associates and a finalist at The Brit List 2018. ”We strongly believe in a new kind of tourism that is not just about sustainability and preservation, although it includes both, but is a tourism of harmony, connection and restoration – living in conscious relationship with the earth. Landscape architects are in a unique place right now; we can be the ones who help build the bridge to connection by promoting a unique and harmonious relationship with the magnificent natural world we live in.”
Casa Marron – a modern interpretation of a Greek seaside village
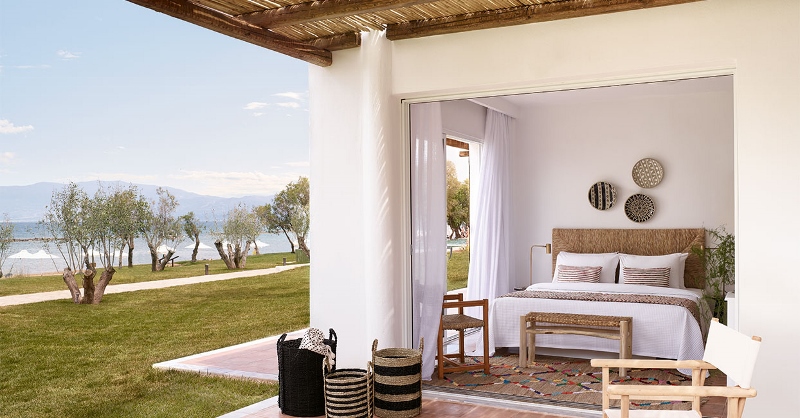
Image credit: Grecotel
Working closely with the client, Scape Design has master planned and revived Casa Marron as a luxury resort full of laid-back Greek charm, where a harmonious balance of function and aesthetics ensure contented tranquillity. Responding to the tradition of Greek communities where life takes place in the central square, the team has created a modern “village square” in the heart of this seaside destination, complete with dining pavilions, a performance area, pergolas to shade under and open-air seating terraces, all surrounding a reflecting water jet feature. The result is simple and inclusive. The square is complemented by two new beach side pools with undisturbed views of the sea, open lawn areas offering opportunities for play, retreat and reflection, and a new terraced dining pavilion which steps down to the beach.
The plan also sought to achieve better flow between the buildings across the 800,000 sq. m site, which had diminished over the years with successive additions. Starting with guest arrival, Scape Design created a new courtyard to formalise the moment, enable improved traffic management and frame the memory-making view – the new infinity pool and, beyond this, the sea. The entrance road was realigned into an olive tree lined driveway interspersed with water features and leading to a new palm tree-lined drop-off point. Service and delivery were separated from the guest experience by the addition of separate routes.
All the existing trees were preserved under a carefully considered transplantation plan, a new olive grove was planted on an extended open lawn area to provide areas of shade and avenues of trees were introduced to connect the three pools – the 40-metre main infinity pool, the 37-metre beach pool and the kids’ pool. New pathways and the central courtyard were constructed with locally sourced stone and laid in the traditional puzzle paving pattern. New white pergola structures reflect the traditional arches seen elsewhere in the resort and new timber structures echo traditional construction methods.
Pella Beach – a contemporary symbiosis of landscape, architecture and interior design
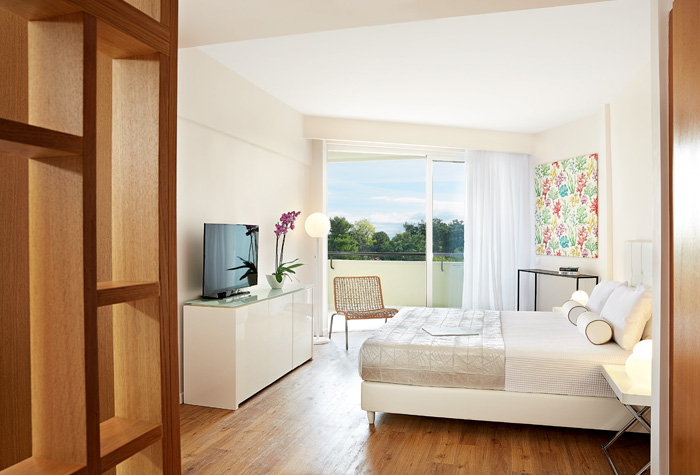
Image credit: Grecotel
Scape Design has redesigned the landscape of Pella Beach to harmonise with the updated building facades and refreshed interiors and to open it up to what is one of Halkidiki’s longest and most beautiful beaches. Now, generously proportioned modern pools with crisp edges are at one with the buildings and tree-lined avenues take the eye to sea and horizon, frame the green Sukabumi stone-lined pools and create an allusion of distance.
The previously outdated arrival has been transformed. A new walled courtyard offers immediate separation from the roadway outside, drawing guests into another world and, via shaded pathways, to the entrance lobby. The plan is simple and axial. One axis draws guests through the courtyard into the lobby and then beyond into the gardens and beachside restaurant. The other axis is central to the building and powerfully anchors the landscape with the architecture.
The two existing pools were replaced to match and reflect the simple, modern and clean spaces of the renovated interiors. The new restaurant pavilion and lobby bar terrace structures take inspiration from architectural forms, in particular the colonnades that flank the building. In order to ensure a view of both the garden and the sky to every guest, the restaurant has been designed as a garden courtyard surrounded by an open-air double colonnaded space. The roof slopes inwards so that during a rainstorm the internal space amplifies the effect and creates a dramatic rain garden spectacle.
The design team opted for a simple palette of materials. Large porcelain tiles, distinctive for their modernity and uniform textures, highlight the main axes of Pella Beach. In addition to the existing olive trees, new olive trees were planted and Washingtonia Palms were introduced to lend drama to the new avenues.
Corfu Imperial – a revival of the Italian Gardens
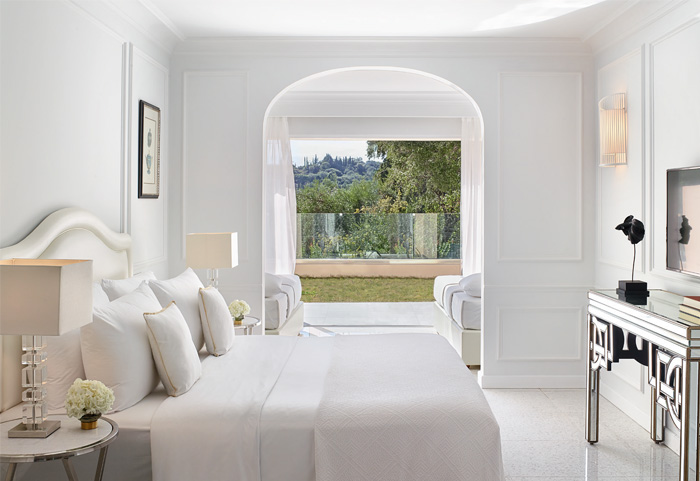
Image credit: Grecotel
Set against a backdrop of the crystal-clear waters of the Ionian Sea, the natural beauty of the seven-hectare site, with panoramic views of the Marina and the island’s Old Town as well as the sea, sets this hotel apart. Scape’s mission was to enhance connection between hotel and landscape wherever possible, from new arrival courtyards built within characterful olive groves, to a new lower pool perched above the sea, to stylish garden pavilions. Every moment at the Corfu Imperial now offers unforgettable views far into the distance and closer at hand where the grandeur of the Italian-style gardens with its palette of Cypress trees, formal clipped hedges and colourful flowering aromatic shrubs is a feast for all the senses.
The existing upper pool was treated to elegant new cabanas and the rooftop terraces were refined.
The refurbished landscape now includes an enhanced beachfront promenade for shopping and dining and Il Boschetto – new family accommodation located within the gardens. The existing upper pool was treated to elegant new cabanas and the rooftop terraces were refined. When the Corfu Imperial re-opens this spring, guests will find a stunning juxtaposition of the elegantly modern with a classical jewel.
Main image credit: Grecotel

