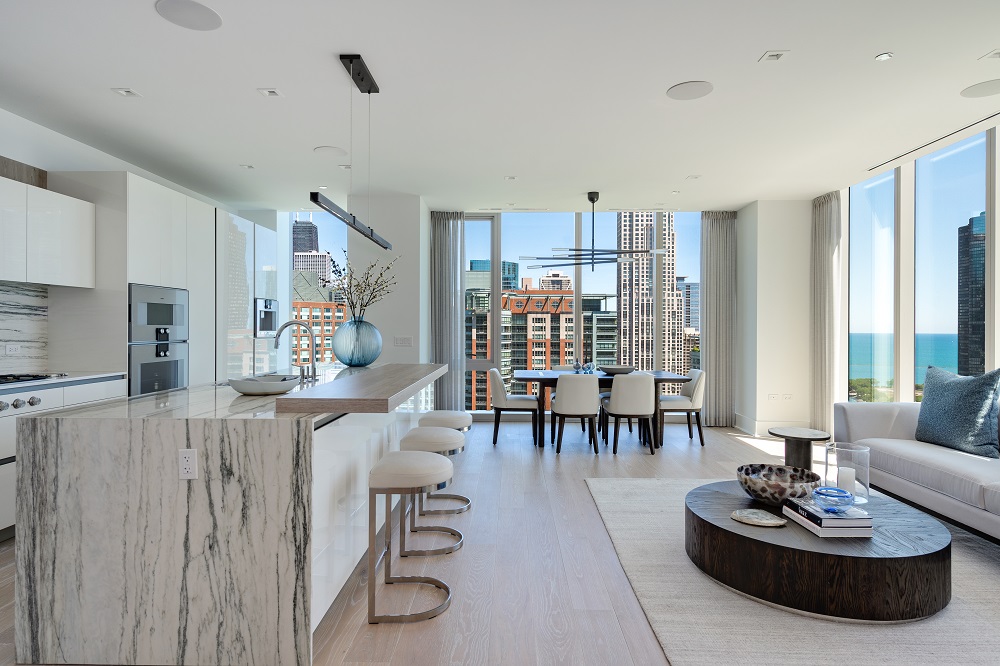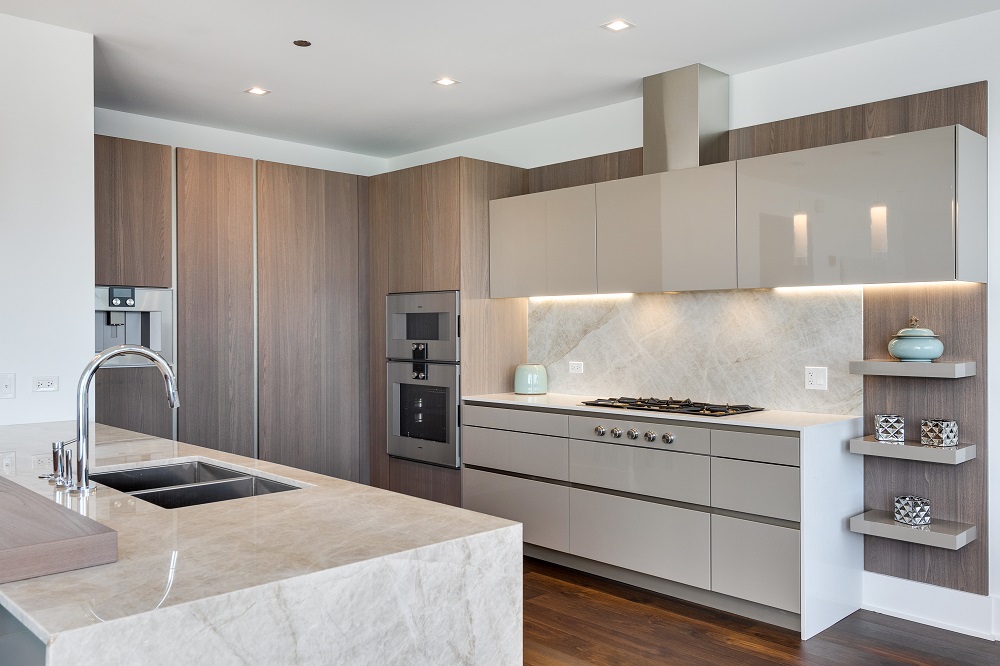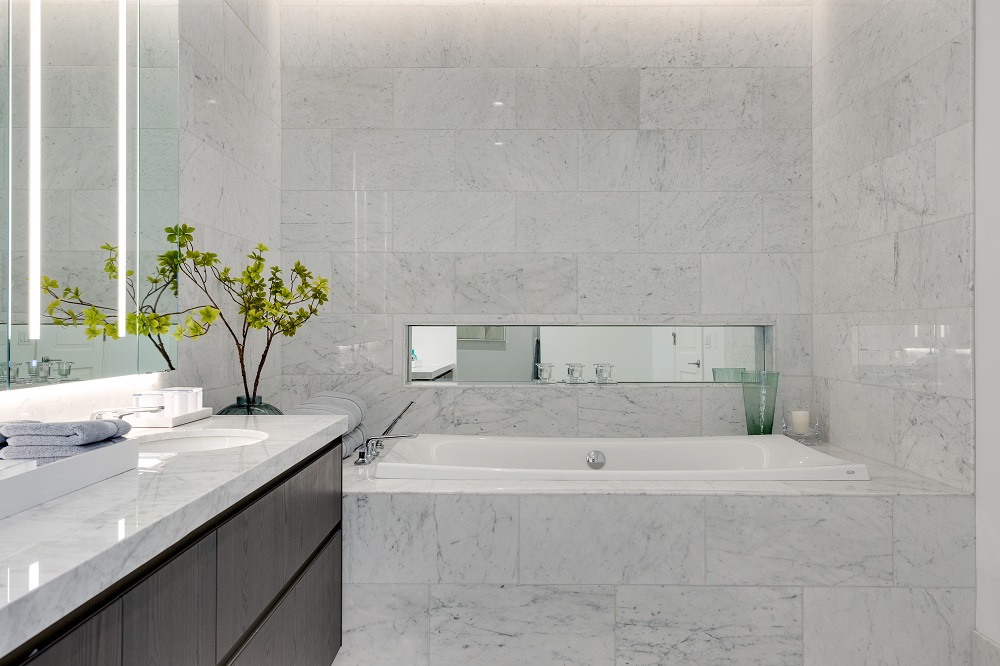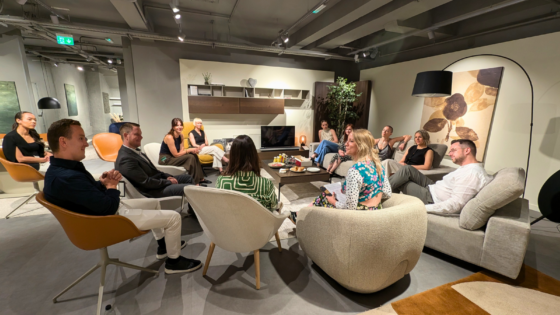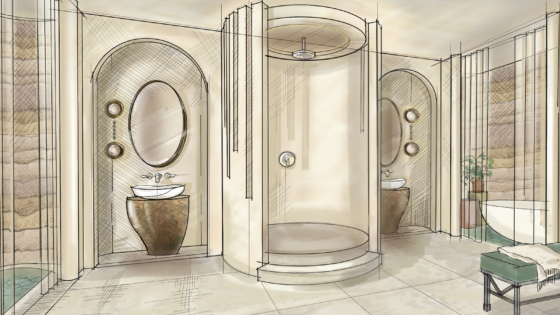Hirsch Bedner Associates Los Angeles (HBA) has unveiled the interiors of The Residences at The St. Regis Chicago, a landmark project for a world-renowned hospitality design firm…
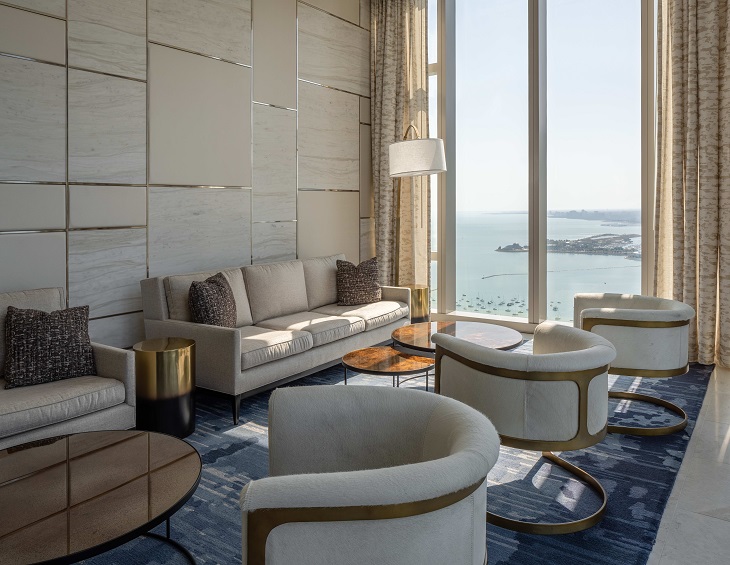
Composed of three interconnected towers with a suspended central stem, The Residences at The St Regis Chicago, inside the 101-storey building, rises over Chicago’s Lakeshore East neighbourhood. The building is a gravity-defying visual masterpiece developed by Magellan Development Group, designed by acclaimed architecture practice Studio Gang and realised by bKL Architecture. Its façade has been designed as a series of stacked and nested frustums, and hosts a dynamic play of light and shadow, reflecting the limitless blues of lake and sky that unfold before it. Characterised by its shimmering, stepped form, the skyscraper commands attention as the city’s third tallest building, forever changing the downtown skyline while continuing the legacy of architectural innovation in Chicago.
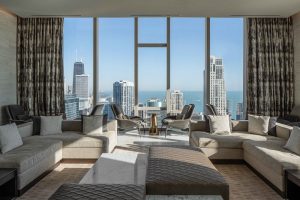
Image credit: HBA / Angie McMonigal
Inside the architectural statement are 393 homes, expansive 47th floor resident-only amenity space and the residential common areas – all designed by HBA Los Angeles, and seamlessly marry contemporary style with a streamlined execution. The use of architectural details and finishes emphasise the sweeping views, resulting in the highest quality of residential interiors in the Chicago market. Drawing upon the elegant exterior of the building, the design studio conceptualised interiors have been guided by the beauty and energy of four distinct gemstones: sapphire, amethyst, topaz and fluorite. The gemstones assert the palettes for the interiors from the cool hues of the sapphire to the romantic tones of the amethyst and the rich layers inspired by fluorite.
- Image credit: HBA / Magellan Development Group
- Image credit: HBA / Magellan Development Group
- Image credit: HBA / Magellan Development Group
Each residence is individually exquisite, and features floor-to-ceiling windows to take in the panoramic views of the Chicago skyline, lakefront and Navy Pier along with gourmet kitchens, spa-inspired baths and thoughtfully curated details throughout. The Residences are comprised of one-, two-, three- and four-bedroom homes in addition to 20 single-floor penthouses, which boast 360-degree views of Chicago and beyond.
“We explored the fundamental splendour found in nature by examining crystals, minerals and gems and the radiant properties they exude, which then informed our design decision to write a story behind each finish package,” said HBA Los Angeles Partner Kathleen Dauber. “The overarching narrative is a perceptive response to location, architecture and overall vision. This project is built upon craftsmanship and a shared aspiration to achieve the extraordinary. We at HBA are quite proud to be a part of it.”
Clean lines of the interior architecture relate to the building’s modernity and blend form with function. Ceiling heights are maximised throughout to complement the soaring scale of the building. In the lobbies, natural stone walls provide grandeur while entry portals are framed in a rich wood for depth and dimension. On the 47th floor is the resident-only amenity space with indulgences such as a sky terrace with outdoor pool, a private resident lounge and dining room, a demonstration kitchen, a state-of-the-art fitness centre, a conference centre, a private viewing room, a golf lounge, a children’s activity room, and wine-tasting room.
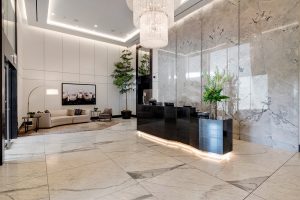
Image credit: HBA / Magellan Development Group
“The Residences have every possible amenity a resident could want for, and more,” continued Dauber. “With so many spaces within the amenity collection, we selected a vocabulary for the flow that intuitively guides the resident and guest. We built upon the architectural finish palette used on the lobby level and layered additional details for each area such as textured stones, added reveals and accent metals.”
Luxurious on every level and meticulous in detail, The Residences are imbued with classic sophistication and modern sensibility. Stepped corners of the three interlocking towers combine together to create the building’s multi-dimensional footprint and maximise open corner views. Offering choice without compromise, the four distinct design palettes conceived by HBA Los Angeles stand the test of time while at once are of the moment.
Main image credit: HBA / Angie McMonigal

