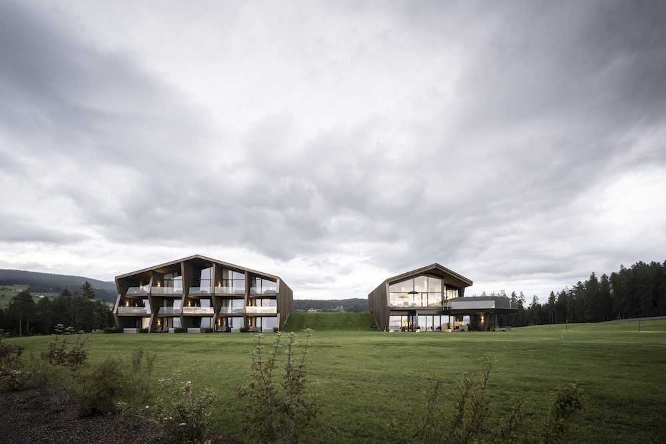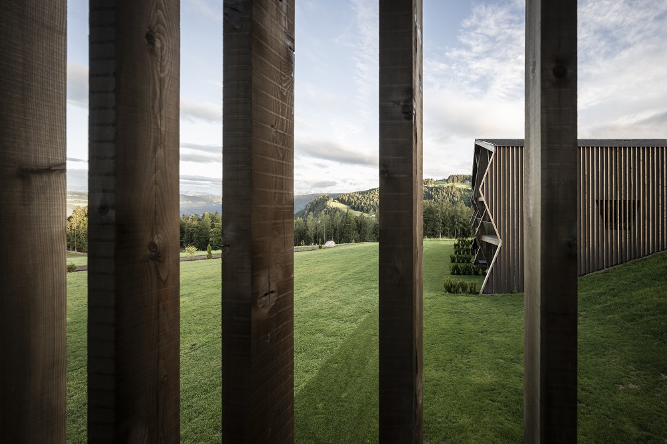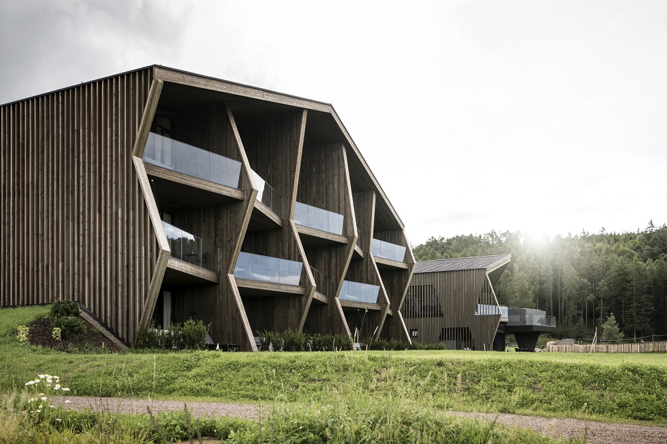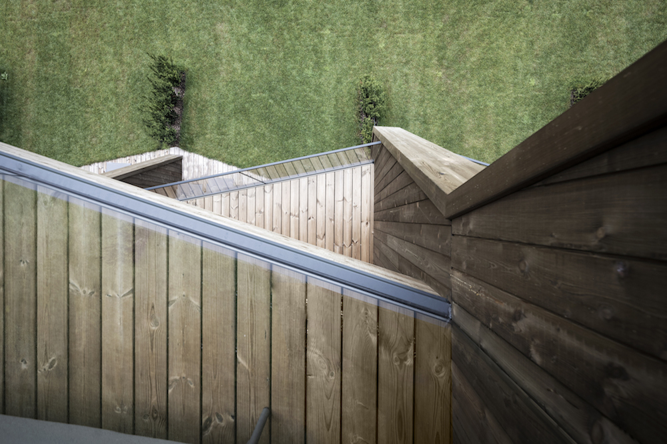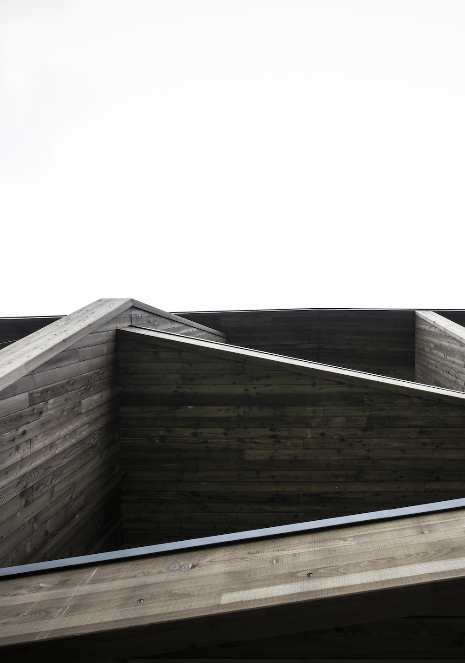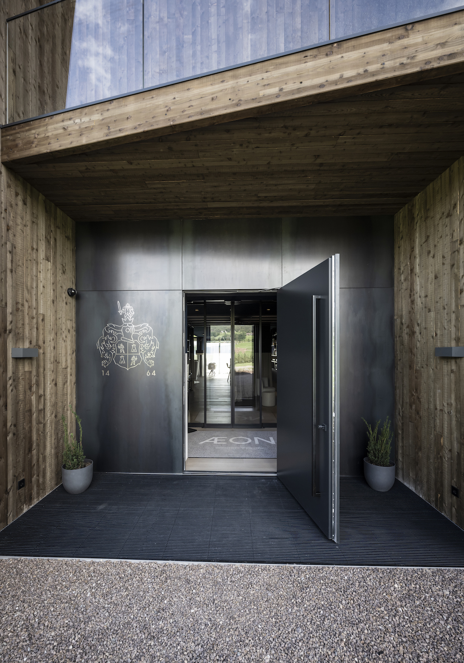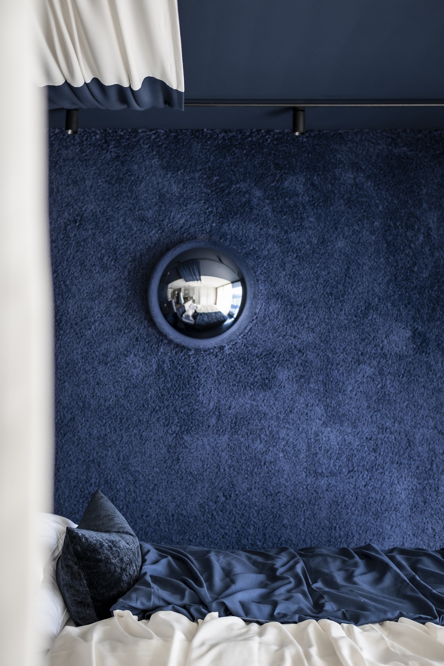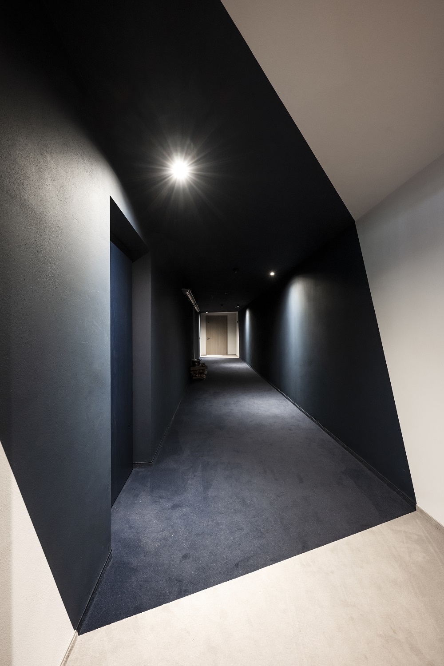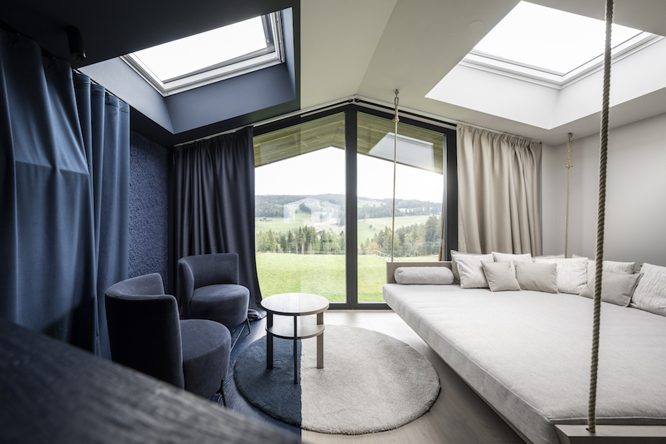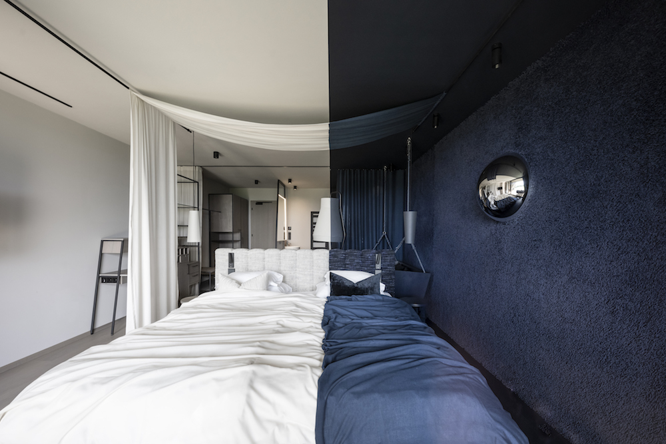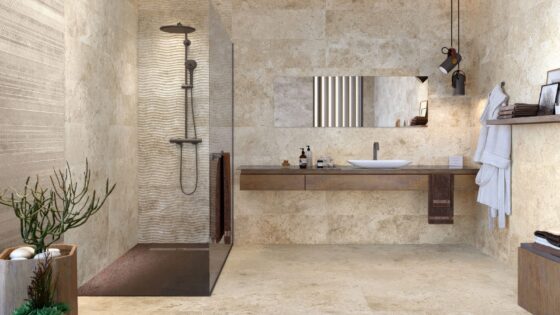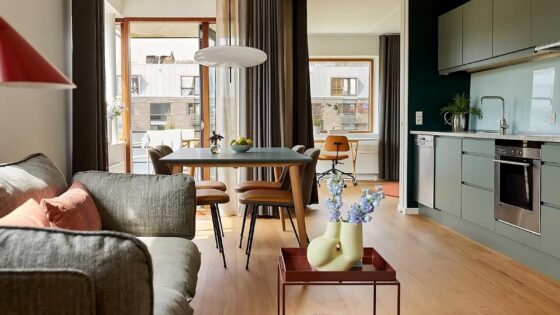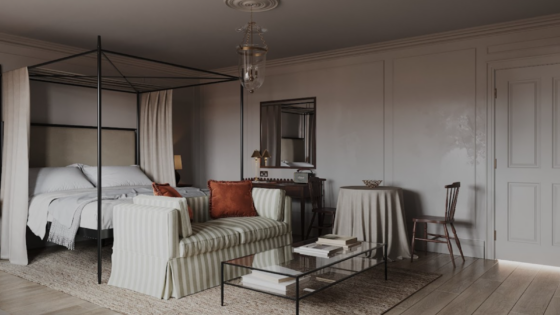Aeon is the latest wellness hotel concept that has been brought to life by the team at noa* network of architecture. The 15-key hospitality development, which features a bold interior design scheme, is set into and inspired by the landscape of Italy’s South Tyrol region. Pauline Brettell explores…
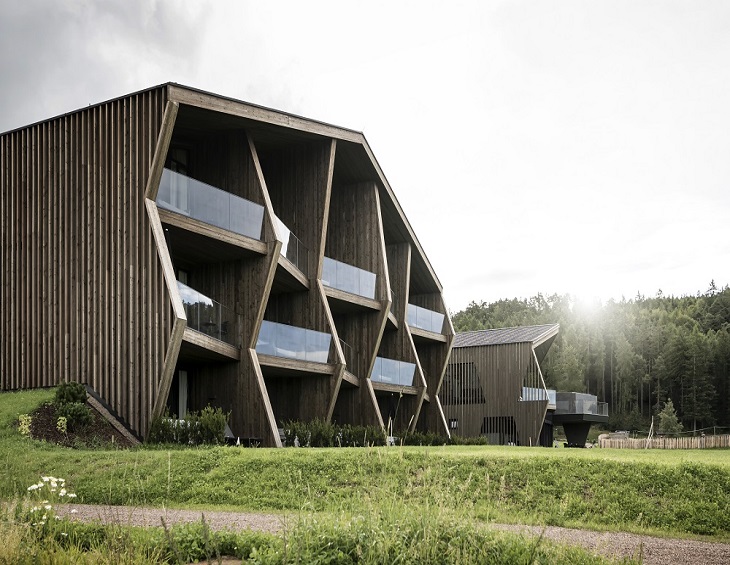
Designing the Aeon hotel, which shelters an innovative wellness concept that plays on striking architecture and thoughtful design, was all about connection and context for the architects and designers at noa* network of architecture. It was also about shifting and blurring lines, looking at the boundaries between inside and out – the visible and the invisible – between dream and reality. The studio’s use of colour in the interiors does exactly this; it creates divisions, yet blurs the lines. There is the feeling of standing firmly on the ground, while at the same time being able to touch the clouds.
- Image credit: Alex Filz/Noa architecture
- Image credit: Alex Filz/Noa architecture
The new wellness hotel, which completed in July 2021, is nestled between meadows and woodland and is defined by its panoramic views across the Italian countryside. The original build on a historic farm, comprised of an old inn, residential house, and traditional barn, has all been reimagined to become part of the next chapter of its history – and one in which the architecture and design studio has created the new framework that is the signature of Aeon.
“It would have been easy to simply go wild and focus on the famous ‘green meadow’. But we chose a different path.” – Christian Rottensteiner, architect, noa*.
From the very beginning, the 550-year-old farm was a source of inspiration for the development process of the project, with special consideration given to the views and vistas of the site. A gentle nod was made to its past through the layout of the building units and the details, with the new buildings being consciously modelled on the existing structure. “The creation of an ambivalent tension between the centuries-old tradition of the rural complex and an exclusively modern statement was the basic principle underlying the design process,” explains Christian Rottensteiner, architect at noa*. “It would have been easy to simply go wild and focus on the famous ‘green meadow’. But we chose a different path: the design consists of freestanding structures that allow the landscape to flow through and become part of it. The result is two buildings, one hosting the public area with a reception, bistro, bar, and wellness area, while the other includes private areas with a total of 15 guest suites.”
At first glance, the buildings appear singular yet together they form a permeable courtyard context. However, there is an ingenious connection in the form of a hallway that elegantly vanishes under an artificially created hill, disappearing out of sight.
- Image credit: Alex Filz/Noa architecture
- Image credit: Alex Filz/Noa architecture
The two buildings that form the wellness hotel also relate directly with the existing structures in their design language. The use of traditional gable roofs, for example, as well as a very dynamic façade design with reinforcing slanted elements, replicate the design of the struts and brackets of the historically listed barn while translating them into a modern statement. This allows the facades to be perceived differently – depending on how one approaches the project. On one side, the east and west façades break strongly towards the outside, while in contrast, the north and south sides appear as a homogeneous envelope. The trapezoid windows are designed to catch the eye in a striking way, while the upper, slatted structure that stretches over the entire length of the building almost disguises the stories and create a homogeneous appearance.
“Verticality and linearity are the leitmotivs of two strongly contrasting design approaches – at times creating the feeling of floating between worlds,” Rottensteiner adds. “This project is all about the details and stories, which are all about the family and the place where the project is rooted. For example, wood from the farm’s own woods was used. Also, the use of this renewable raw material gives the architecture a vitality through the projections and recesses that create exciting shadows.”
- Image credit: Alex Filz/Noa architecture
- Image credit: Alex Filz/Noa architecture
Guests enter the building through an entrance portal made of black steel, which bears the family’s old coat of arms from 1464 on the outside. “The ‘slope’ is traditionally an element for load transfer and static reinforcement – here it was used to make the volume more dynamic and to make it merge with the landscape,” adds Rottensteiner.
Stepping through the steel front door, into the lobby, guests can grasp the full sense of the design narrative, which is to blur lines and creating subtle divisions, suitable for modern travellers. Here, guests move away from the hard architectural details and instead enter a world of softer interiors. The clever palette of calm tones as well as tactile textures introduce feelings of being grounded and connected with nature. Soft beige meets a mystical blue. Meanwhile, this expressive, clear-cut division is consistently drawn through the buildings, both horizontally and vertically.
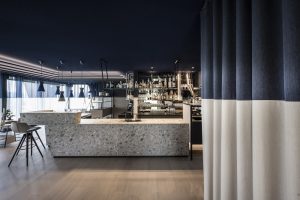
Image credit: AlexFilz . Noa architects
“The past has grown like stone, wood and nature,” explains interior designer Patrick Gürtler. “The future, on the other hand, is veiled, mysterious and artificial; it is intangible like the sky, the night, or the ocean. In between is the moment, a sharp, unconditional break, but also a point of contact.” A line – not to separate, but to connect.
- Image credit: AlexFilz . Noa architects . AEON
- ©AlexFilz . Noa architects . AEON
In the public building, the sharp-edged transition between beige and blue takes place at eye level, to make the concept of an “in-between zone” tangible. But the design concept is not only focussed on the floors, walls, and ceilings. All elements – from the curtains, through the furniture and the light fixtures – are part of a holistic approach to the design.
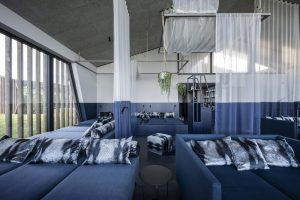
Image caption: AlexFilz/Noa* architecture
The wellness area is located on the first floor. It has been designed so that guests ‘dive’ through the horizontal blue and find themselves, subconsciously, in the opposite colour concept. The consumer journey then invites guests to move through the different zones, opening into a wide relaxation space and adjoining terrace.
The half-covered outdoor infinity pool juts out from the southwest side of the building, affording spectacular views. It can be reached via a platform, the top level of which marks the “water’s edge,” once again playing on the use of colour and the divisions between blue and beige.
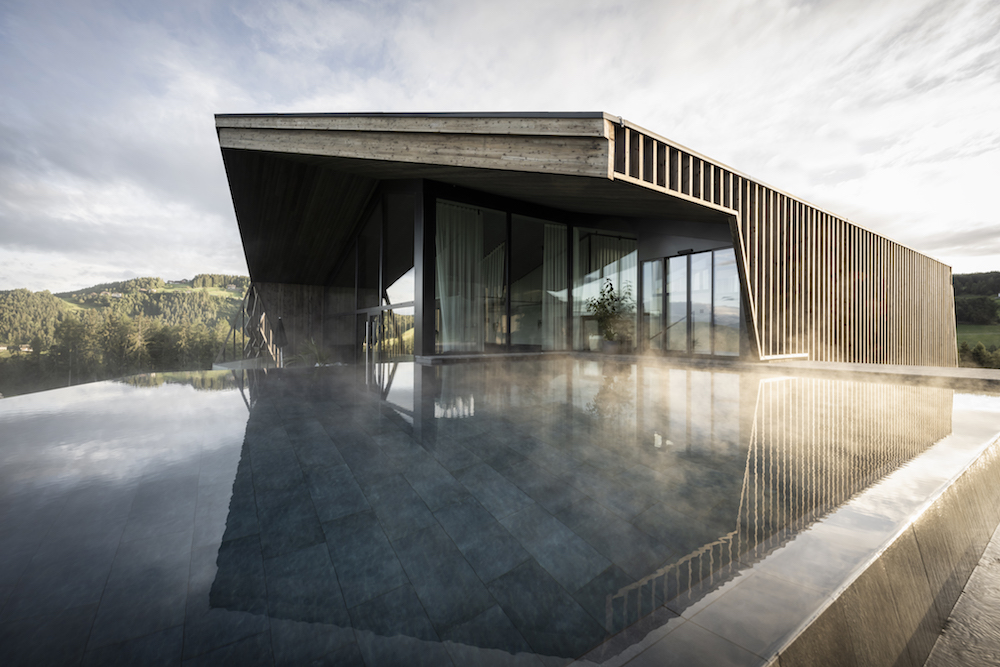
Image credit: Alex Filz/Noa architecture
Just a few more steps up, guests enter a separate relaxation area that can be used as a meditation room, for yoga or simply to relax. In front of this, in the outdoor area, is a whirlpool on a roof terrace with an incredible view of the Dolomites.
In the adjacent building, which is connected via an underground corridor, is where the 15 suites are housed – and here, too, the division of the colour worlds takes a 90-degree turn: what was horizontal is now vertical. There is a deliberate psychological effect at play here, because from here on, guests can immerse their whole body in the respective area, which has an overall relaxing effect.
- Image credit: Alex Filz/Noa architecture
- Image credit: Alex Filz/Noa architecture
The three types of rooms differ in size as well as furnishings. The bed in each suite has been given its unique position in order to utilise the expansive view. Another highlight in the truest sense of the word is the Gallery Suite, where an internal staircase leads up to a living platform on the roof, where you can watch the sky through the opening in the roof.
Ultimately the design of this hotel, with its deliberately thought through interior detail, is all about taking the guests on a journey, and using design to facilitate this as they experience spatial changes, contrasting textures and a conscious use of colour to emphasise the architecture and direct their experience which has wellness and nature at its core.
Main image credit: Alex Filz/Noa architecture

