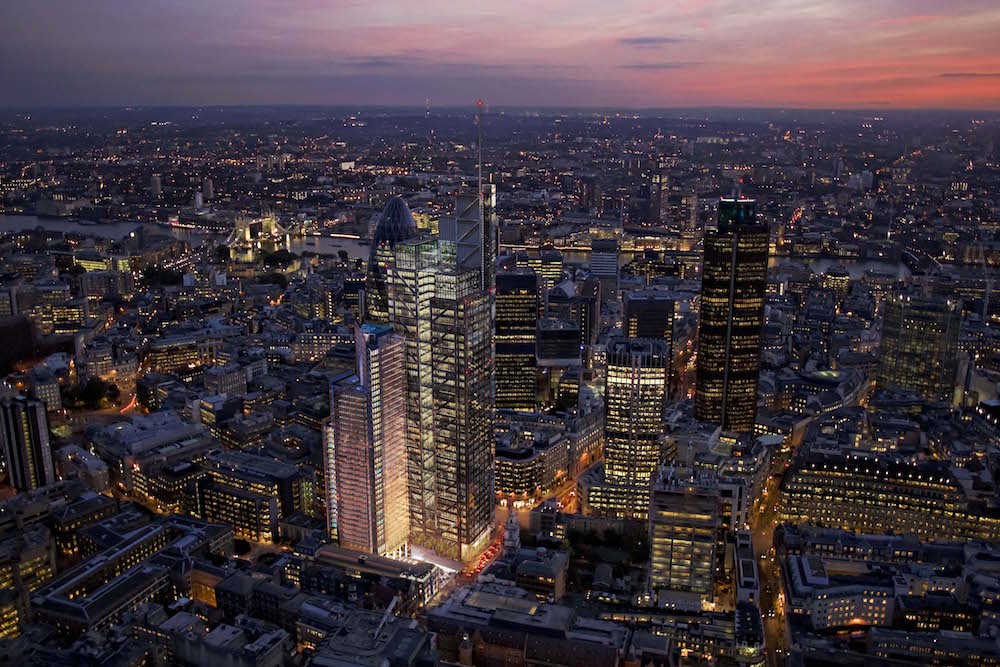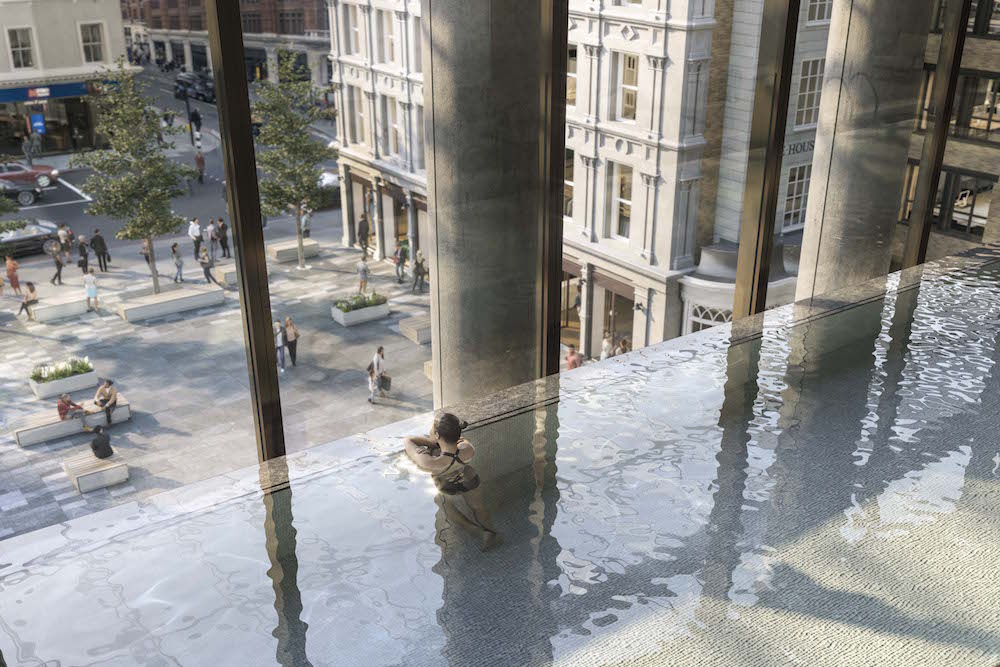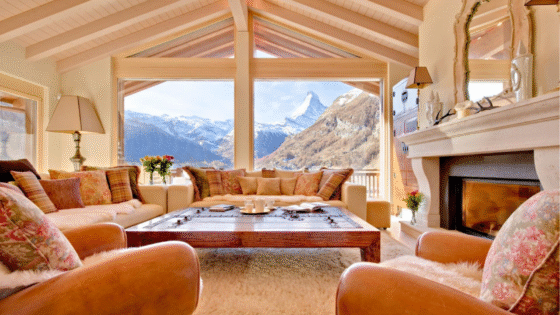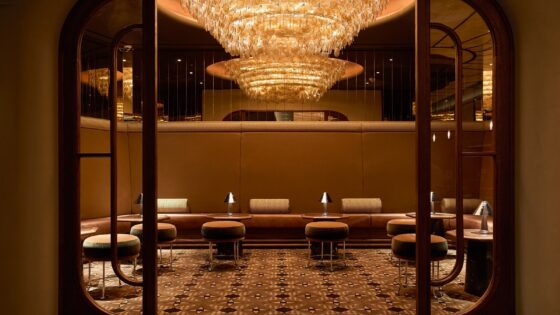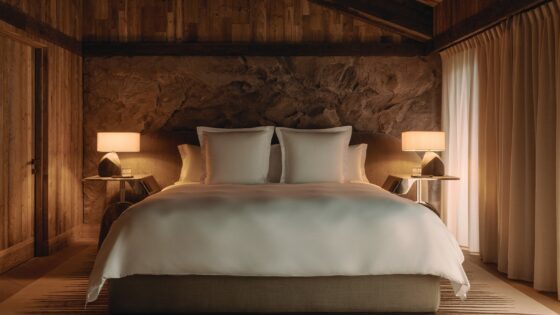Looking ahead, past the pandemic, editor Hamish Kilburn sits down with Mark Kelly, Partner at PLP Architecture, to understand how to build a meaningful hotel landscape…

With the world the way it is at the moment, the conversation in the industry has steered sharply towards how architecture and design will be affected in the post-pandemic world.
PLP Architecture is a firm behind some of the world’s smartest and most sustainable buildings, which will soon include Pan Pacific London. Expected to be completed in 2021 – and already being described as an ‘architectural marvel’ – the project’s vision is to balance a design that is sensitive to the Asian heritage of the brand whilst creating an ultra-modern, timeless hotel and complex that challenges conventional architecture.
As a result of the firms sustainable mission, the building will shelter mix of 42 native wildflower and some sedum species populate levels 34 and 42 – 44, protruding above the structure’s rooftop, seeking to create a sense of continuity between the tower and the outdoor public spaces and gardens on the ground floor.
Representing a number of firsts for London, such as being the first tower development in the City of London to harmoniously fuse private apartments with a luxury hotel, PLP Architecture’s collaborative approach with Yabu Pushelberg and developers UOL and Stanhope ensures the delivery of an integrated and seamless design at every level of building, helping to bring to life a bold, emblematic and creative new embodiment of urban expression for the capital. Most importantly, though, it has been built with tomorrow’s consumers and travellers in mind.
- Image caption: Establishing render of Pan Pacific London’s exterior
- Image caption: A render of a new wellness experience that will be sheltered inside Pan Pacific London
So how are architects evolving to meet the hefty demands of modern travellers and budget conscious clients in the post-pandemic world? I spoke to Mark Kelly, Partner at PLP Architecture, to find out.
Hamish Kilburn: How will coronavirus reshape architecture?
Mark Kelly: Architecture is an inherently flexible process – always evolving while constantly questioning and reinventing itself. As such, it is well placed to respond to the current and seemingly ever-changing Covid crisis and, for that matter, other current and future global concerns such as the climate emergency. Covid has specifically put extra focus on the health of the architectural spaces we inhabit – not just in the way they operate, but in the way they make occupants behave and feel.
We are already seeing a shift towards greater implementation of technology to reduce levels of contact. There is also now a greater recognition of the benefits of architecture enhancing a state of health and wellbeing – achieved through more natural lighting and ventilation, improved climate control, larger areas of personal space more robust and cleanable surfaces, increased sizes and more options for circulation, clearer signage and better management of wayfinding – as well as more pragmatic inclusions like well-designed and integrated places for washing / sanitising hands and select use of screens and shields where required in areas of frequent interaction.
“The current environment is a perfect opportunity for hotels to think creatively about ways to not just reconsider and reactivate their existing spaces.” – Mark Kelly, Partner, PLP Architecture.
HK: How should the hospitality industry prepare for post-pandemic work in terms of architecture and design?
MK: Though we are in very challenging times at the moment, we see opportunities for an exciting future across the industry – one that addresses the requirements of a post-pandemic world and also reinvents itself into a more dynamic, safe and inclusive environment for people to use and enjoy. Ultimately hospitality, as a service-based industry, has the goal of accommodating and providing comfort – not just for guests, although they are a clear priority – but for staff as well. Everyone involved has a right to feel safe and protected at all times.
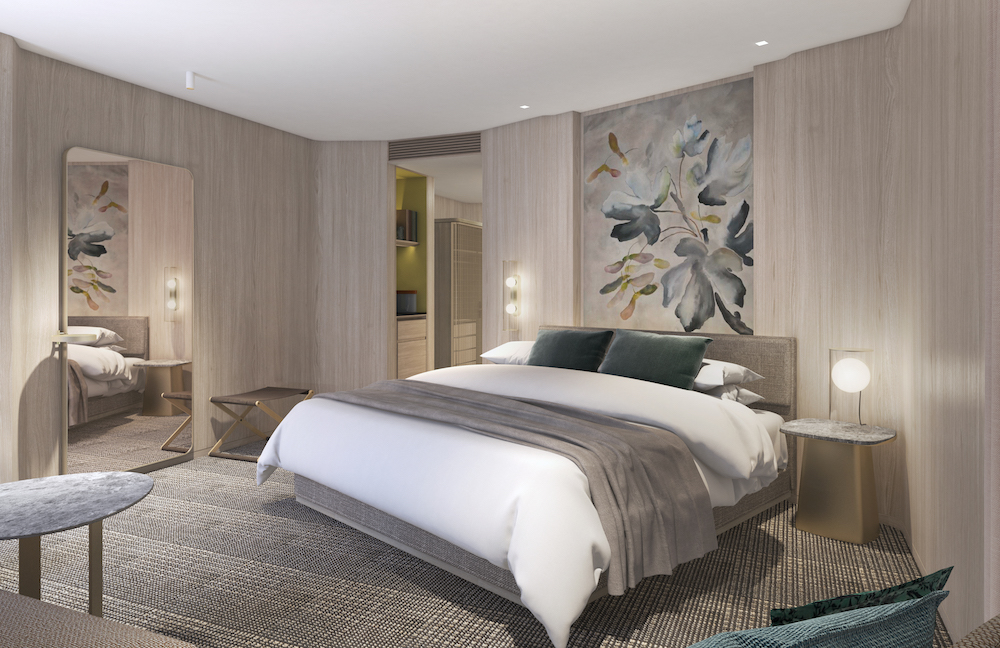
Image caption: Final mock-up room inside Pan Pacific London
During the pandemic, we have seen some creative uses for hotels being implemented – including people using them as remote offices, exercise studios and other support for a newly mobile workforce. This has not only helped to counteract the problems associated with lower occupancy levels but started to address other issues that were present before the pandemic. The current environment is a perfect opportunity for hotels to think creatively about ways to not just reconsider and reactivate their existing spaces, but transform their business models to help further diversify and futureproof their assets.
We see a real need to shift towards the inclusion of more local target groups, with a new and expanded reliance on the local population to add authenticity and ensure year-round activation and use of hotels. The pandemic has provided, and in some cases necessitated, an opportunity for the industry to expand from a more straightforward offering of overnight accommodation with perhaps a restaurant and gymnasium, into a truly community-minded hub where locals, tourists and business men and women alike interact and intermingle in an environment that entices each.
Premium hospitality can remain a core function in hotels, but it will need to be flexible enough to adapt to take advantage of this exciting and beneficial adaptation into a Hospitality Integrated Business that brings together the workplace, wellness and placemaking.
HK: What kinds of spaces will we be willing to live, travel and work in now?
MK: Everyone’s goal is and will be to avoid contamination with the virus. As a whole, many of the types of spaces we will be willing to live, travel and work in already exist in limited quantities and going forward their designs will become more widespread through the adaptation and retrofitting of existing spaces and the creation of new ones.
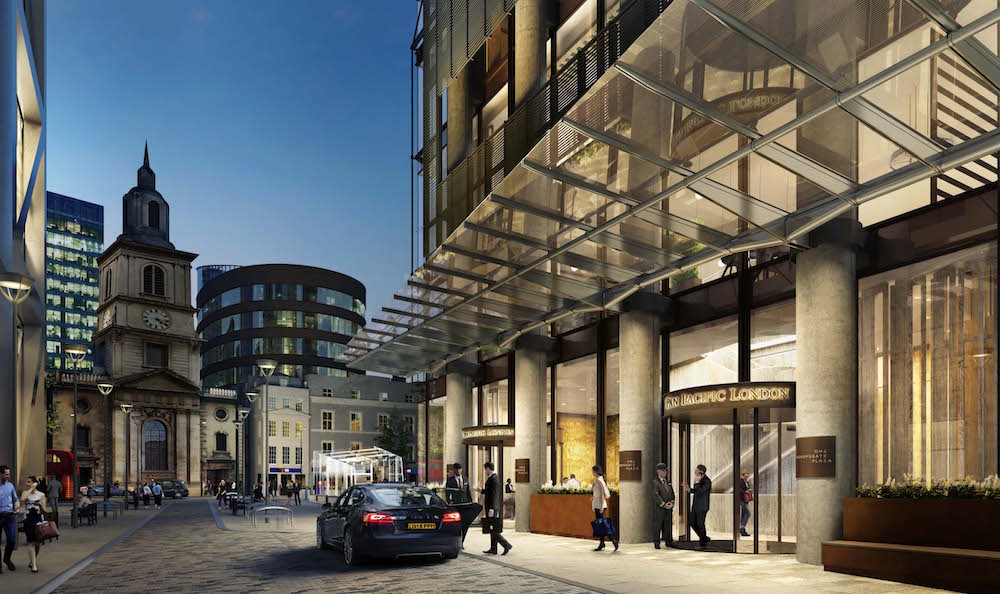
Image caption: Render of the hotel entrance at Pan Pacific London
Density control is easier than ever now, and in hotels we believe that good design for the management of arrivals and departures in a reception space, for instance, can be easily integrated with new goals for sustainability to achieve environments that actively help prevent the spread of the virus and, ultimately, are healthier and more invigorating for everyone.
The inclusion of more natural light, better ventilation, clearer wayfinding, more generous sizing, and adaptable personal spaces – all things we as a practice have been incorporating into our designs for many years – have become crucial visual indicators of safety that allow us to feel comfortable and protected at our homes, in our places of work, and while moving around outside of both.
“No longer a futuristic dream, loop circulation systems with horizontal movement will help optimise people movement across levels.” – Mark Kelly, Partner, PLP Architecture.
HK: How can architecture mitigate pathogenic risks in an interconnected world?
MK: Architecture will play a crucial role in supporting our control of pathogenic risks in our increasingly globalised world. Natural ventilation and better air management, including the use of HEPA filters, for instance, are already recognised for their ability to reduce infection rates and virus spread. Easy-to-clean materials, such as high-pressure laminates and other smooth, anti-microbial surfaces, enabling efficient management of contagion mitigation measures.
Spatial use and organisation are also important, including the ways in which shared spaces (corridors, lounges, lobbies, dining areas) are activated. New developments in vertical circulation are poised to be a game-changer for taller structures in our cities. No longer a futuristic dream, loop circulation systems with horizontal movement will help optimise people movement across levels, spaces, and even buildings and reduce risk associated with unnecessary interaction.
Crucially, we believe that changes in architecture can be carried out subtly and effectively, preserving a sense of design identity and uniqueness, accommodating luxury and comfort, while embracing risk reduction and contagion prevention to ensure we can get back to close to what we define as our normal lives as possible.
Main image credit: PLP Architecture/Pan Pacific London

