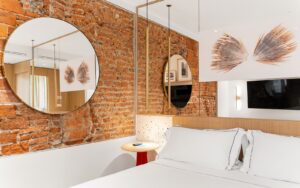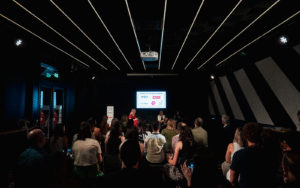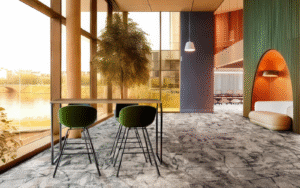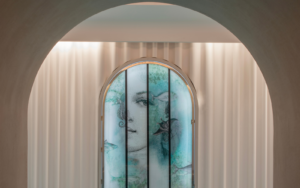Jonny Sin’s determination and undeniable eye for architecture and design led him to become a Director at ReardonSmith Architects. Following his name being printed, yet again, in The Brit List 2021 – and after winning a landmark project – Editor Hamish Kilburn caught up with him to discuss projects, people and new opportunities…

Since joining the firm in 2011, Jonny Sin has led ReardonSmith Architects‘ hospitality team comfortably into a modern era. He was a key figure who transformed a Grade II listed art-deco style building into the luxury boutique hotel that we know of as The Beaumont Hotel.
Other projects include a 173-key hotel in Battersea, London; Adare Manor, Co. Limerick, the design of a 69-key urban lifestyle hotel in London’s Soho and The Chancery Rosewood project, which, when open, will be a new landmark to the Mayfair neighbourhood and the square will emerge as a vibrant hospitality and retail destination.
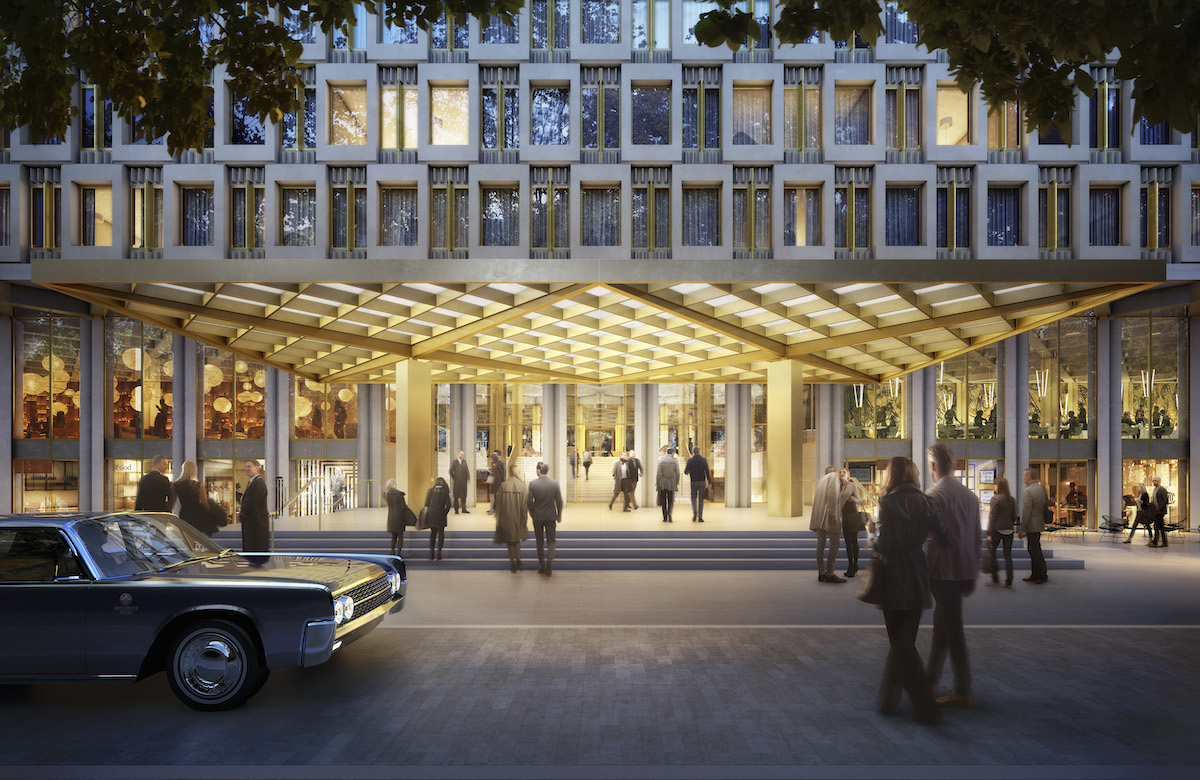
Image caption: A render of the entrance to what will be The Chancery Rosewood. | Image credit: David Chipperfield Architects
Most recently, it was unveiled that ReardonSmith Architects was to oversee the large-scale renovation of The Dorchester, which feels like an apt place to start…
Hamish Kilburn: Congratulations on landing the contract to work on The Dorchester. Can you give our readers any details on what we can expect?
Jonny Sin: Thank you, Hamish. As you know, The Dorchester has such a rich and illustrious history; it is world-renowned and is one of London’s greatest hotel gems, so there was never any intention to fundamentally change the experience it offers. Far from it, but what you can expect to see are refined and elegant interventions in some of the existing public spaces, a refreshed colour palette and sumptuous and glamorous new features. Words such as ‘Crystal Bar’ may give you an idea of our intentions. We are also enhancing the hotel’s street presence and, behind the scenes, there will be a significant upgrade of the services infrastructure.
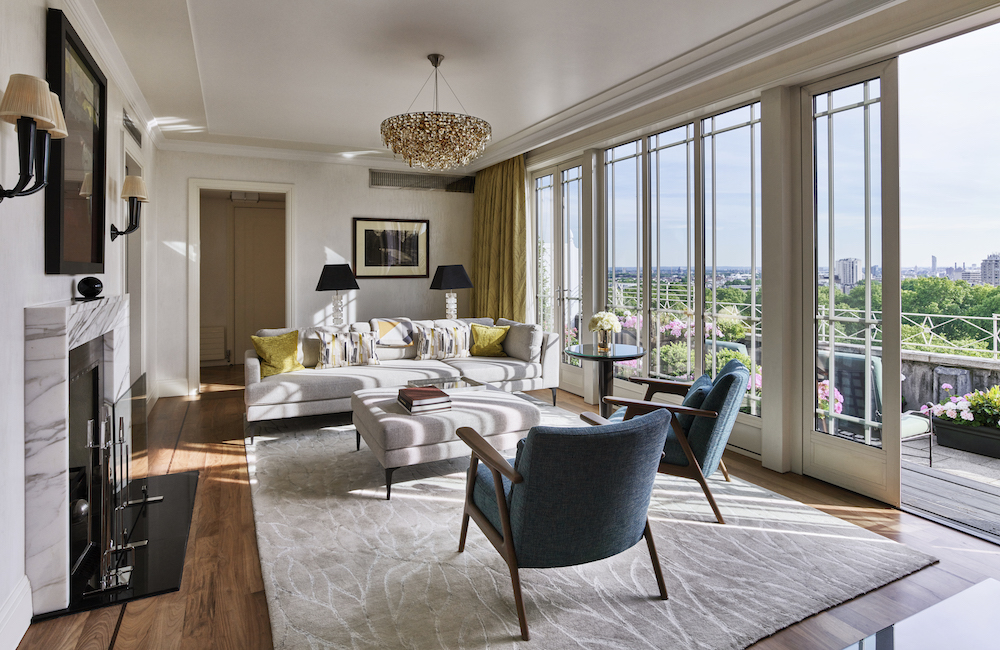
Image caption: The elegant living room that captures a unique London skyline vista inside The Dorchester’s Terrace Penthouse. | Image credit: Dorchester Collection
HK: From an architect’s perspective, what are the major challenges on the hotel design scene at the moment, and where are the opportunities?
JS: One of the major challenges we are facing within the industry is to do with lead-times. Product availability, and increased costs for materials which, consequently, is resulting in inflated prices. On a positive note, however, a hospitality survey that was undertaken in Q4 last year revealed that investors considered architecture and design to be a priority service over the next 12 months. This is very promising and certainly at ReardonSmith Architects, we have seen an increase in enquiries recently.
HK: How are current and predicted hospitality trends impacting the way you design public areas?
JS: Hotels are no longer seen as places that solely offer accommodation. Their public areas are fast becoming some of the most sought-after destinations for dining, drinking, and socialising. This trend has been ongoing for quite some time, and I am sure it will continue to grow well into the future. What we aim to do when designing public spaces is create areas that surprise and provide guests with unique experiences. Engagement with the local community is also key. Presently, with the uncertainty surrounding international and business travel, to have public areas that attract local people is essential, as they create a stable form of revenue when occupancy levels are depressed.
“When you play with the best, your game improves dramatically.” – Jonny Sin, Director, ReardonSmith Architects.
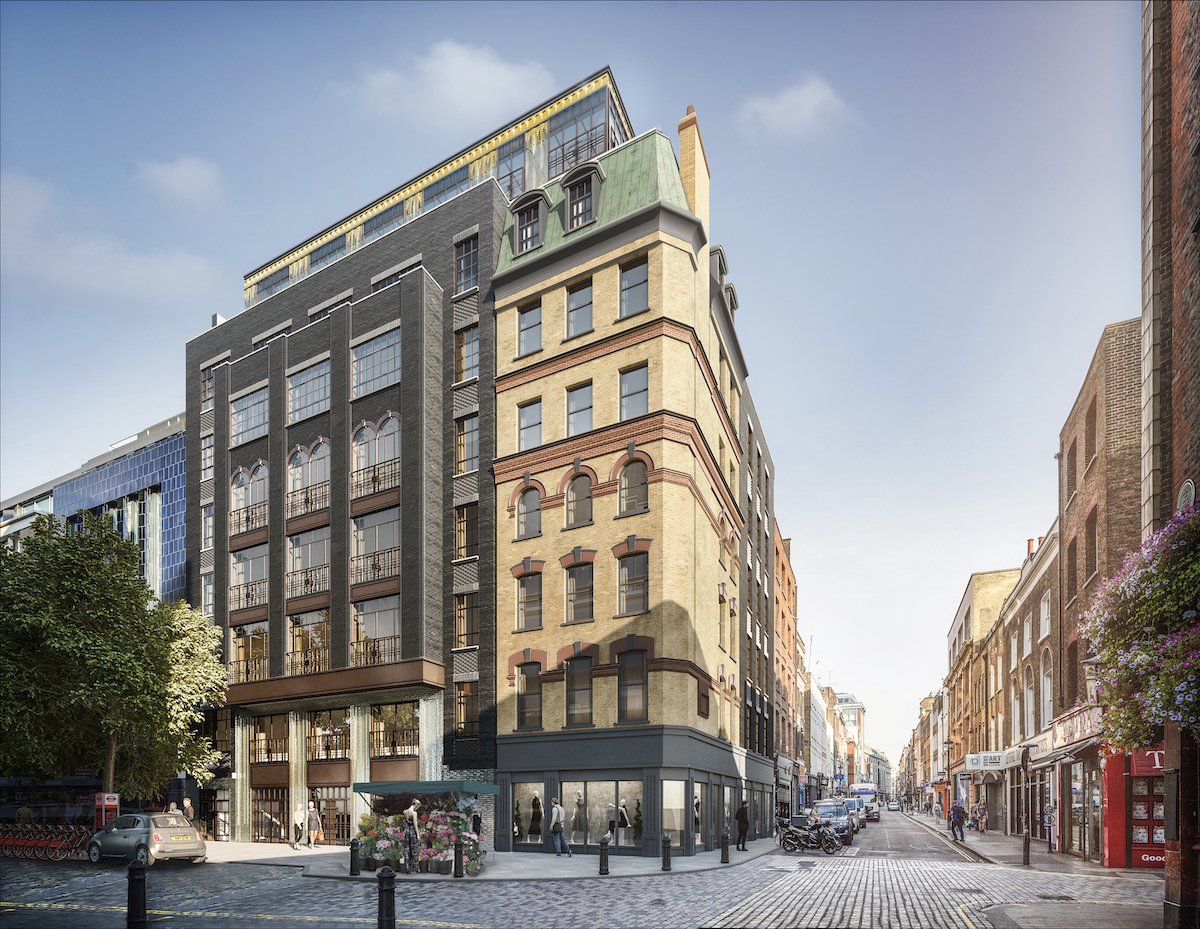
Image caption: A render of Broadwick Soho for which ReardonSmith gained planning consent. | Image credit: HayesDavidson
HK: Tell us a bit more about you. When did you decide you wanted to become an architect, and what were the major milestones along the journey to where you are now?
JS: My father was a massive influence on my career choice. Looking back, he was rather biased about the profession being an architect himself, and I looked up to him. He also managed to convince my brother to study architecture so you can only imagine what it was like around the dinner table! Meanwhile, at high school I excelled in art and graphics, so there was no doubt in my mind the direction I was going to head in.
Major milestones in my career include running my first project in Auckland. Having ownership of something is so important – your mindset changes as it requires you to step back and consider how to deliver the project in its entirety. The completion of the Beaumont Hotel in London in 2014 was also a major milestone; working closely with artist Sir Antony Gormley was truly a unique and fulfilling experience.
Other great milestones would have to include my Directorship at ReardonSmith – the added responsibility and the opportunity to take on a leadership role has been incredible – and my current project as The Dorchester. On reflection, there have been so many great moments, but what is most memorable are the talented people I have met and worked alongside – they have all contributed in some way to my professional development.
HK: Once again, you were profiled in The Brit List 2022 as one of the UK’s leading and influential architects. Why is Britain a melting pot of talent in design and architecture?
JS: Well to put it crudely, it’s much like sport. When you play with the best, your game improves dramatically. When the bar is set high, you aspire to go higher. There is a lot of healthy competition within the industry, and I believe this is a key factor in making Britain a world leader in architecture and design.
HK: What advice would you give to young architects and designers in 2022?
JS: Request to do a project from start to finish, and soak everything in. Also, offer to do the difficult tasks – in that way, you never stop learning whatever level you are. Another important piece of advice is to build relationships with people you come into contact with. A huge part of our job is talking and meeting with people. You need to find ways to work collaboratively with a wide range of people and together find solutions to challenging problems as they arise.
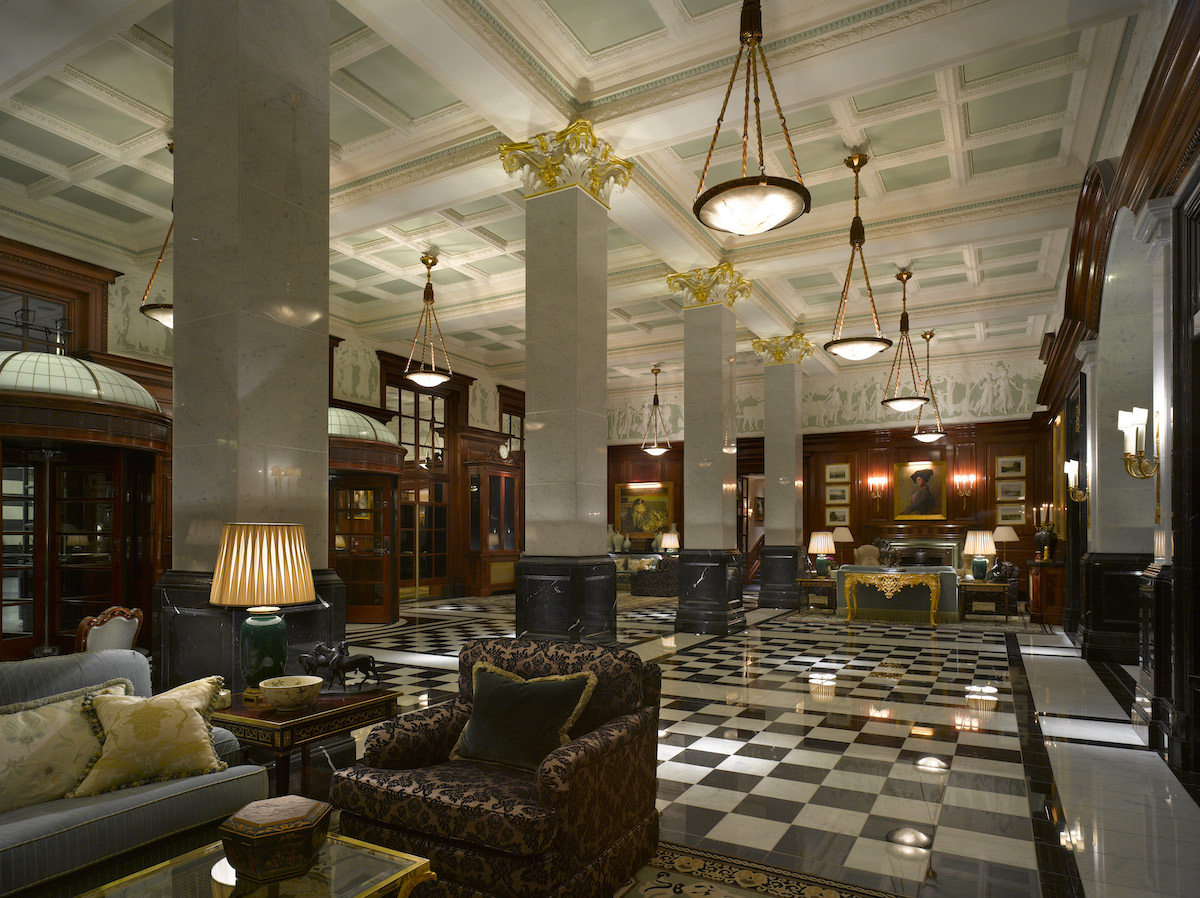
Image cation: The Savoy Hotel was refurbishment by ReardonSmith Architects in 2010. | Image credit: Fairmont Hotels
QUICK-FIRE ROUND:
HK: What’s the last item to show up in your transactions?
JS: My morning oat flat white. Yes, I’m one of those annoying people that drink oat milk!
HK: What’s your go-to magazine for inspiration?
JS: Dezeen is great as it captures a wide range of design-based content but, to be honest, a lot of inspiration comes from visiting hotels (locally and abroad) when travelling. Instagram is also such a great tool to find creative content.
HK: Where in the world would you love to design a hotel?
JS: I would love to design a luxury hotel in my native New Zealand. Somewhere in the South Island, a building integrated seamlessly with the surrounding landscape and with 360-degree views.
HK: What defines the term luxury to you?
JS: Luxury is attention to detail and creating the best possible guest experience. In a deluxe hotel, that means a combination of service, facilities, cuisine, and quality design in both back and front-of-house areas.
HK: Name a piece of hotel tech that is overrated…
JS: Self-check in.
HK: Alive or dead, which architect/designer would instantly say yes to collaborating with?
JS: I.M. Pei. I’ve seen him interviewed several times, and he comes across as someone you could spend hours and hours talking with. How he uses geometry and light to influence his works is so inspiring.
HK: What has been your most challenge project to date?
JS: Each project has its varying challenges, especially when dealing with an existing building, but I would say technically, the most challenging was Gormley’s ROOM, the 10-metre high, 30 tonne sculpture perched on The Beaumont Hotel at second floor level. The construction methods were unique, and the precision was to the millimetre. The sculpture was prefabricated off-site and made into 12 different segments due to its size and weight. The steel shell was made in Nottingham and the fit-out was done in Leicester. We also had to find solutions that sat outside of the building regulations for the stairs Antony wanted; to do this, a partial life-size mock-up was constructed. Our access consultant had to demonstrate compliance by negotiating the handrail and steps in front of the Approved Inspector. It was great fun!
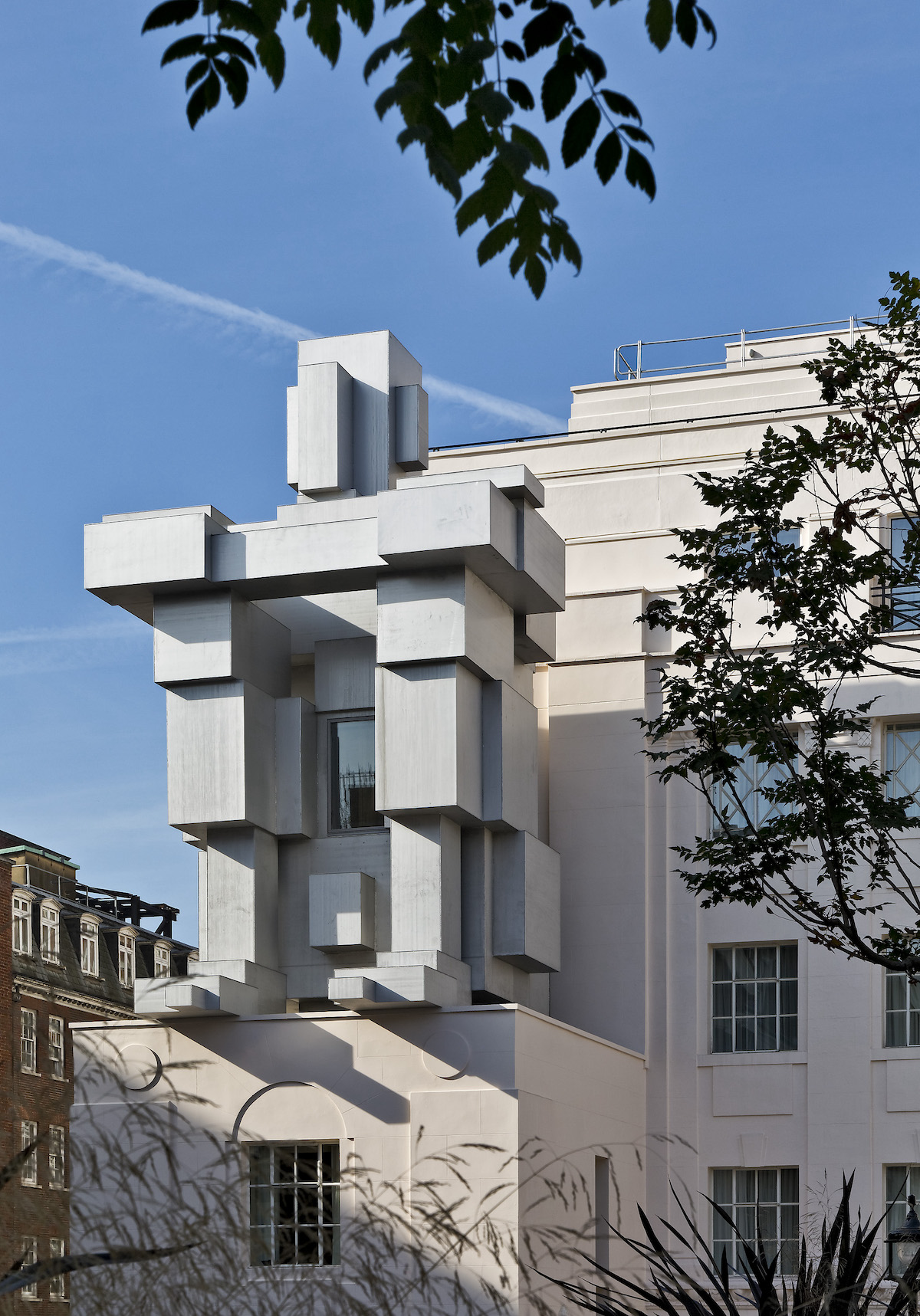
Image caption: Jonny Sin’s most challenging project, ROOM inside The Beaumont Hotel in London. | Image credit: Anthony Weller – Archimage
HK: What is the best way for an architect to encourage their client to think more consciously around ESG (Environment, Social, Governance) when working on a project?
JS: Clients have to look at their return on investment. This means that architects wishing to successfully implement sustainable principles, need to present the facts together with an assessment of both the short and long-term benefits. In most circumstances, the long-term benefits will outweigh the short. Sadly, however, all decisions have a commercial impact especially with existing buildings where the infrastructure is already in place, so it may not always be the result you desire. On the other hand, you don’t need permission to source materials and products that are locally accessible, naturally sourced, and less energy-intensive to produce!
HK: How is ReardonSmith Architects remaining sensitive to its heritage while designing spaces that are suitable for tomorrow’s modern travellers?
JS: The studio’s heritage is that we have always designed from the inside out, with guest expectations and operational requirements thoroughly considered. As trends change, our principles ultimately remain the same. Tomorrow’s modern traveller will be about convenience, flexible working, wellness, and inclusive high-quality experiences. Providing new types of spaces that cater to these expectations and not only accommodate the more traditional guest is how we appeal to the modern traveller. An example of this is a rooftop bar, a simple yet effective addition that creates a vibrant and attractive atmosphere. Also, with wellbeing so highly sought after, it is becoming much more commonplace for our clients to ask us to explore the expansion and enhancement of their existing spa facilities and consider in-room offerings such as steam rooms within bathrooms for their guests. The delivery of high-quality design is essential, but it is equally important for the hotel to sell a lifestyle that their target demographic desires and is intrigued by.
Main image credit: ReardonSmith Architects








