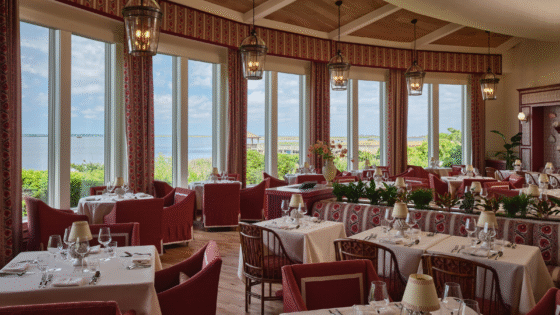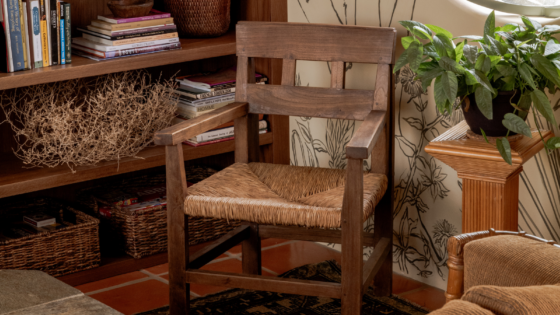The annual OPAL Award celebrates and give exposure to the most exceptional projects in architectural design, interior design, and property development from all over the world. Editor Hamish Kilburn, who joined the judging panel for a second year, is here to unveil the winners…
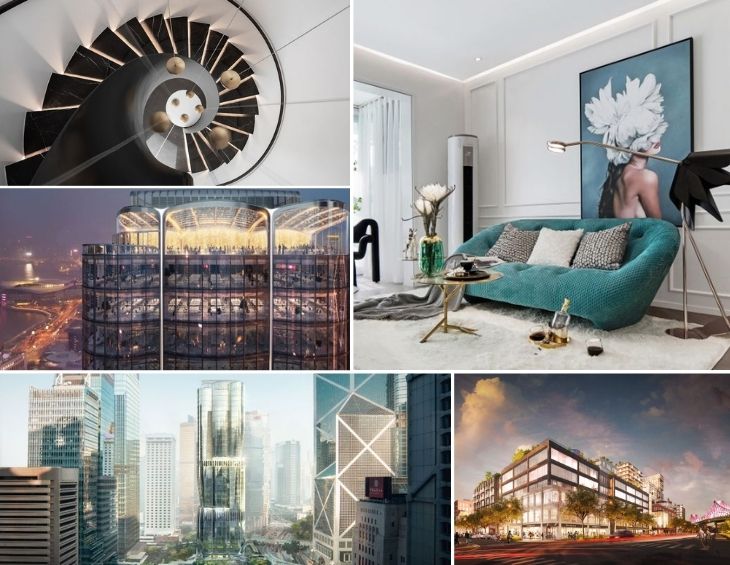
From a shortlist of more than 600 global projects, the OPAL jury panel selected three “Designs of the Year” winners in Architectural Design, Interior Design, and Property Development along with Platinum Winners, Winners and Honourable Mentions.
Platinum Winners include a commercial development in Hong Kong by Zaha Hadid Architects, a museum by Ooki Architects & Associates, Stylt Trampoli’s Pater Noster and Hotel Indigo Venice Sant’Elena designed by THDP among many others. Meanwhile winners included a hotel project by Yasmine Mahmoudieh, a marina tower by Buwog Group and a quirky F&B scene created at BOHO Social.
You can view the full list of winners on the OPAL website, but here are some of the major wins from this year’s event.
Architectural Design of the Year
White Deer Plain. Mountain Land Resort Hotel
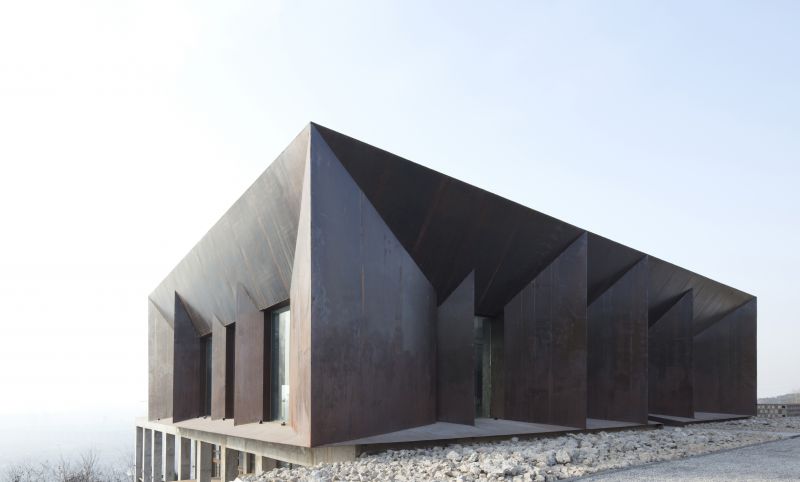
Image credit: WuLicheng (lead architect) and Huiyimingcheng (collaborating firm)
Sharp contrasts and a tin box-like structure, the White Deer Plain. Mountain Land Resort Hotel offers a strong vision of different material usage and highlights the perpetual battle between light and shadows through its shapes and framework. The space and dimensions of the building remind the viewer of the ratios and relationship between human and architecture.
Interior Design of the Year
Technopolis Auditorium: An acoustic device
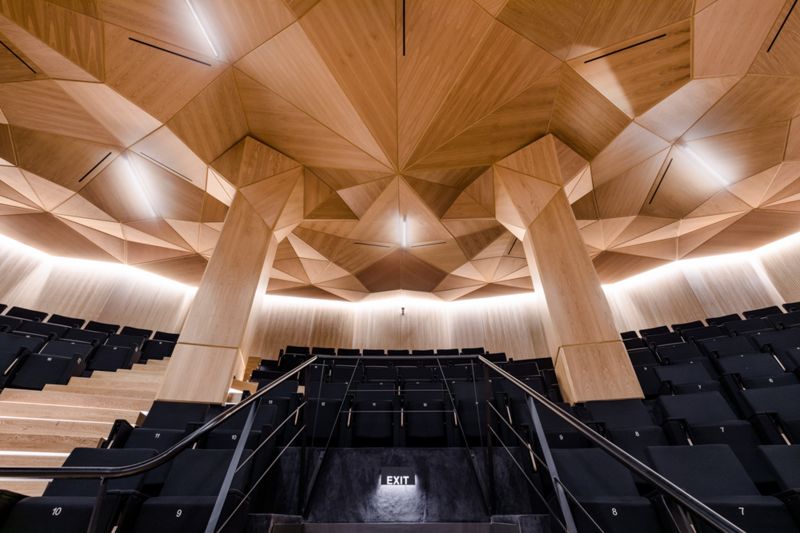
Image credit: ahylo architects
The Auditorium was a renovation project designed for the Municipality Of Athens, completed recently in the cylindrical Historic Industrial Gas Park building. Keeping with the concept of a gasholder tank, the forms of the inner design fold and flow, transforming the auditorium into an “acoustic device.” The roof enhances passive acoustics through geometric sound reflectors and absorbers and oak surfaces that form prismatic clusters. In total, the structure consists of 564 elements coming together into an alluring, jubilant meeting spot for art lovers.
Property Development of the Year
Park Silom
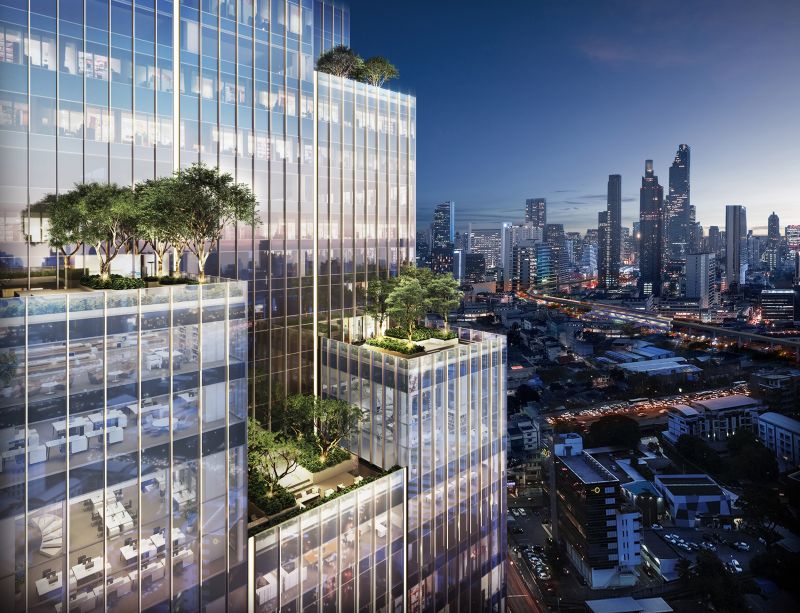
Image credit: NYE & RPG Development Co. Ltd.
“Silom” translates to “Windmill” in Thai. Historically, the area was a humble rural location that, with the evolution of Bangkok, became the financial district. At Silom, the windmill symbolises new beginnings, which is reflected by the intention of breathing new life into the community right from the heart of the building. The o ice complex is a38 storeys with two basement levels and 56,000 square metres in total area.
Main image credit: OPAL entries

