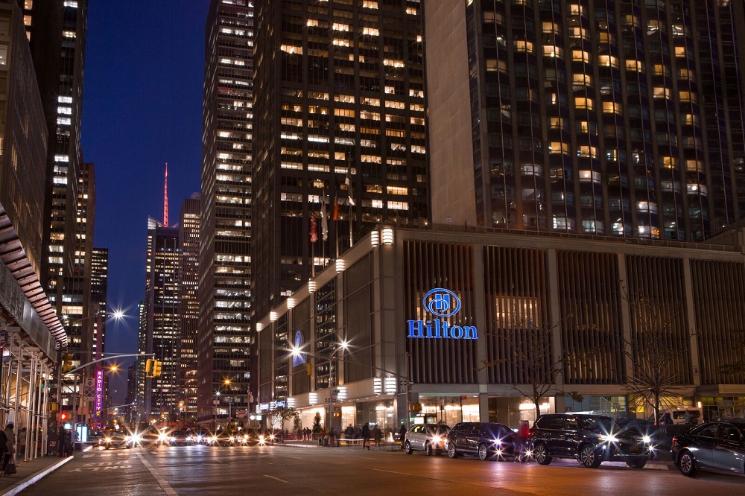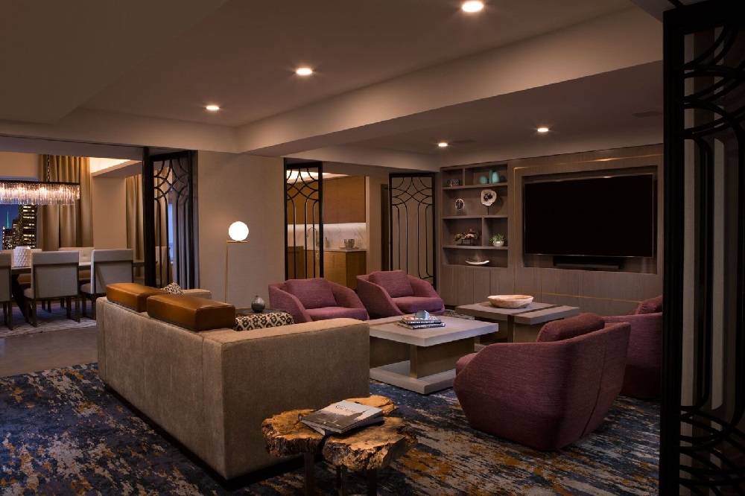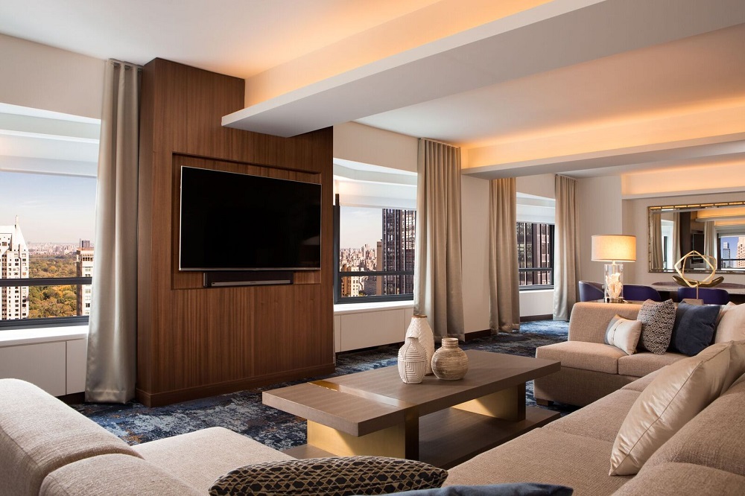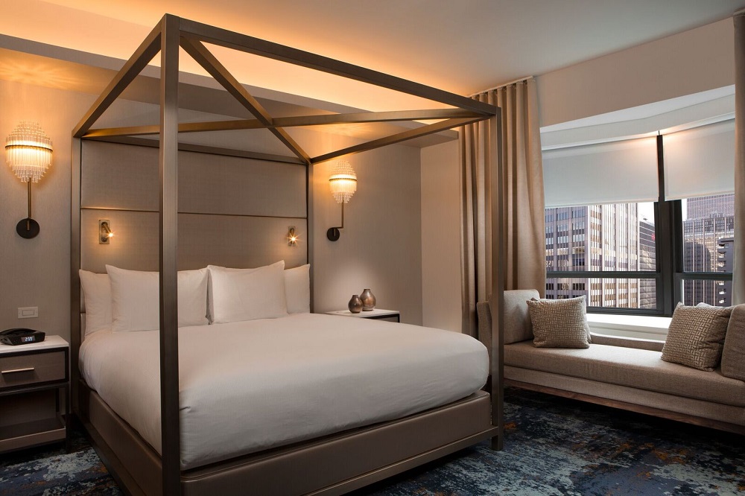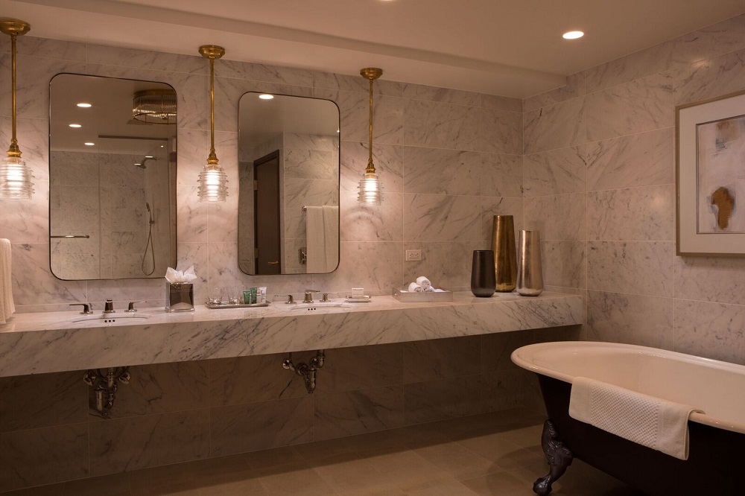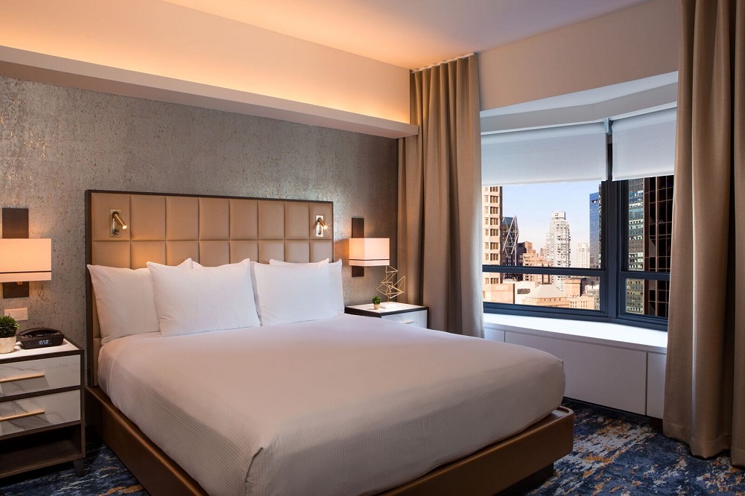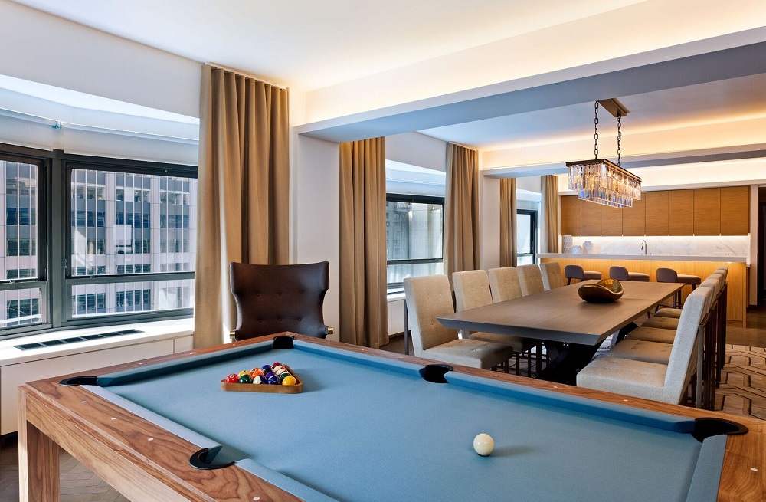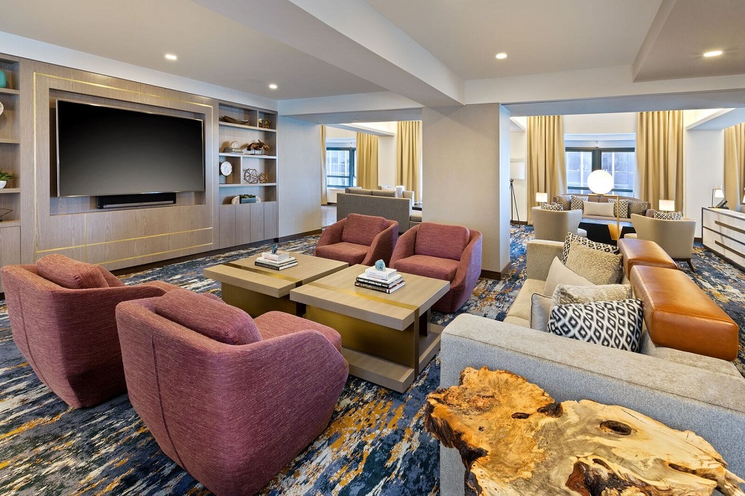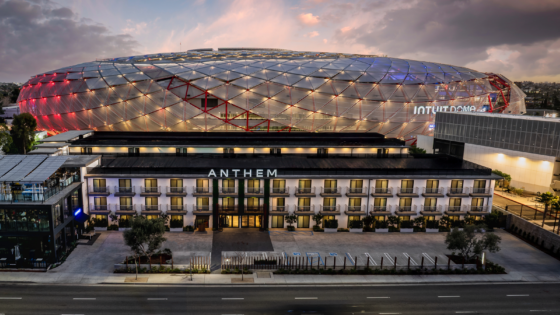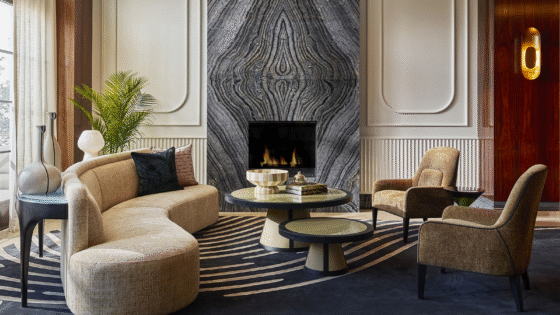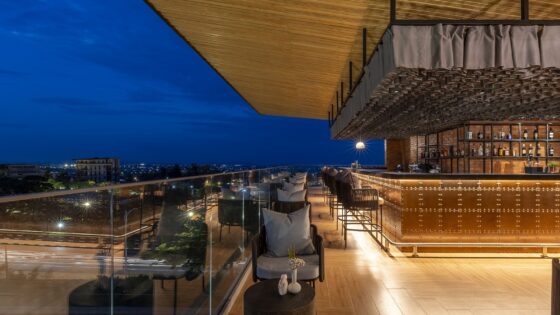New York Hilton Midtown, the 1,907-room iconic landmark hotel and member of Park Hotels & Resorts’ prestigious portfolio, has announced the completion of three types of premium suites overlooking Central Park.
Further elevating the level of hospitality on the 40th and 41st floors of the popular Midtown destination, the five high-end suites feature the finest products, interior design and architecture in the hotel’s history.
New York City-based architecture and interior design firm Stonehill Taylor designed the suites and drew inspiration from nearby landmarks such as the Prometheus sculpture by Paul Manship at Rockefeller Center and the Seagram Building by architect Ludwig Mies van der Rohe.
Each room features a custom curated art collection by consulting company Museum Edition, as well as custom made carpets, furniture, framing, lighting and more. With private vestibules, foyers and kitchens connected to corridors for staff to seamlessly come and go, each suite was designed to entertain. The connected adjacent rooms allow for a greater number of guests to share accommodations.
Presidential Suite
As the largest of the collection, the 3,700-square-foot Presidential Suite is the size of approximately ten guest rooms and intended to accommodate large parties. Designed to look like a home, the open layout is complimented by a neutral palette, modern furniture and luxe fabrics. The sophisticated aesthetic is seen throughout the suite, consisting of a gallery and foyer, living and lounge area, media room, game room with a custom made billiard table, dining room, bar and kitchen area, master bedroom and bath clad in travertine stone. The media room stands as a true home theater, encompassed by Art Deco-inspired folding walls for maximum flexibility.
Corner Suite
The Corner Suite, of which there are three iterations varying between 1,820 square feet and 2,180 square feet, is a romantic space that nods to Martha Graham’s fluid movements. This suite exudes elegance with elevated finishes paired with warm woods. Large groups of furniture create a relaxed, residential feel and elevate entertainment opportunities. The six-bay suite includes a foyer, living room, dining room, bar and master bedroom with a master bath including a black claw-foot tub, Carrara marble walls and porcelain tiles.
Linear Suite
The Linear Suite, at 1,600 square feet, is an edgy, tech-forward space inspired by the Museum of Modern Art and Whitney Museum of American Art. Geometric art is coupled with theatrical furniture in the living area. The eight-bay suite consists of a foyer, living room, media room, dining and bar, and master bedroom with master bath featuring hexagon porcelain tiles.

