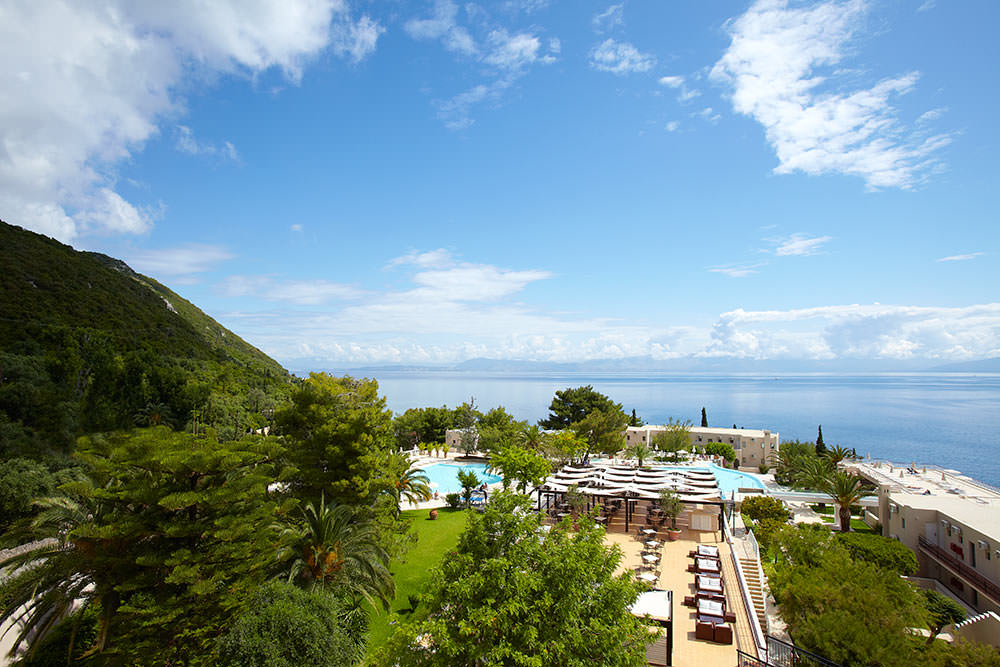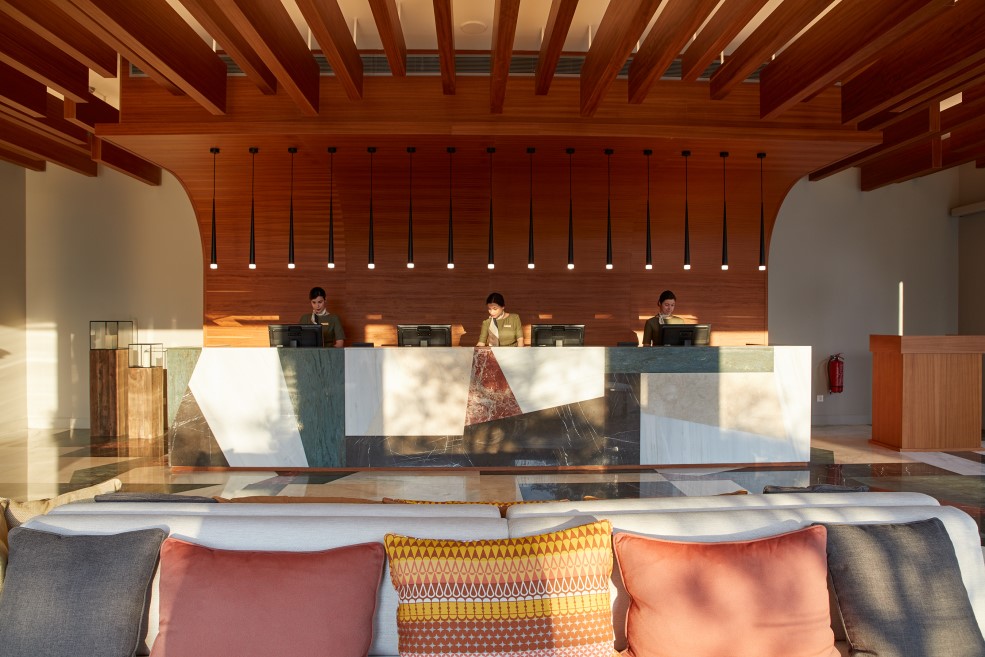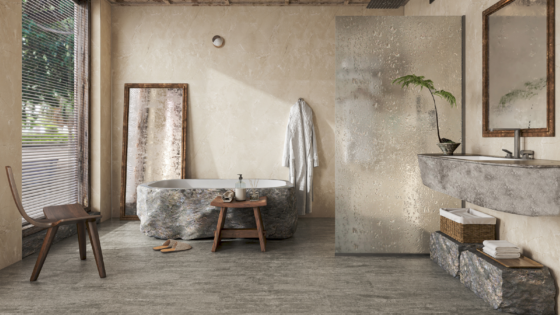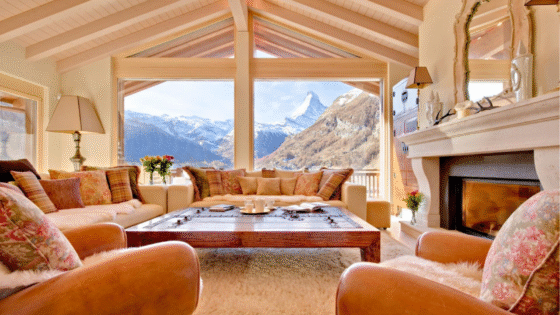MarBella Corfu completes a €1.5 million lobby renovation, marking the finale of the large-scale investment to the property…
MarBella Corfu has recently completed a €1.5 million renovation on their lobby and entrance area, which marks the finale of a large scale €20 million investment to the property undertaken over the last 5 years.
The project, undertaken by MKV Design, involved the comprehensive renovation and remodelling of all the reception and lobby areas at MarBella Corfu. The stylistic approach combines contemporary architectural design. Complete with original artwork and elegant and sophisticated furniture, the renovation has been inspired by the 1970’s geometrical patterns and colour palette. Respecting the original design, MKV has updated the interior layout to accentuate the views of the natural surroundings and to achieve an ambience that can cater to travellers of all seasons and ages.
“It is always challenging but at the same time rewarding to inject life into an existing hotel,” said Maria Vafiadis, MKV Design lead designer on the project. “One almost needs to scratch behind the surface, unveil the hidden world beyond and carefully balance it with fresh additions. We are proud to have contributed in developing the next chapter for MarBella Corfu.”

The Lobby
Following a total redesign of the ground floor and main public areas, the lobby has been transformed to create a sense of arrival for the guests when they first step into the hotel. The former hotel entrance had been obscured by an existing arcade and was overshadowed by the body of the hotel above. For this reason, a new double story extension was constructed, creating a canopy to house the new reception area. Even prior to entering the hotel itself, guests are welcomed by an inviting courtyard with an array of exotic plants, a water feature and an outdoor fireplace that define the area.
In terms of the design of the lobby, of paramount importance to the hotel and the design team was the location and sense of place. Throughout both MarBella Nido and MarBella Corfu guests can admire the Corfiot inspired design and architecture and the lobby is no exception. The design celebrates the architectural heritage of the island and the surrounding lush green vegetation through the use of vivid colours in earthy tones, organic forms for the furniture and decoration as well as a blend of stone and natural timbers.

The reception area greets guests with an interesting play of back lit hanging timber beams that create a sculptural effect. Meanwhile the counter and the flooring are clad in a selection of coloured marble slabs with a variety of finishes, evoking a playful and modern interpretation of vibrant Mediterranean paving stones. Moving into the lobby past the reception desk, the space expands to offer guests two distinctive routes; one leads guests towards the sea and the main outdoor terrace which boasts panoramic views of the Ionian Sea, and the other invites guests to move deeper into the central part of the building and the internal Atrium.
The once vast space has been transformed into a sequence of smaller areas with different functions. This means that the area can cater for the shoulder seasons and avoid an uninviting-looking space when the guest count may be lower. Meanwhile in high season the space feels intimate and cosy with individual seating areas formed by full height dividing timber shelving units. The shelving feature was an important choice as it creates a division but at the same time offers a visual connection in the space whilst displaying local Corfiot artefacts. Situated at opposite ends of the distinctive routes are two new bar areas; the main bar lounge overlooks the terrace and the second faces the winter lounge and the fireplace alcove.





