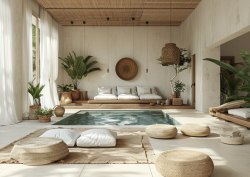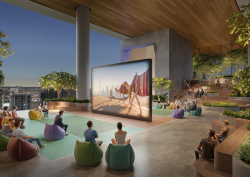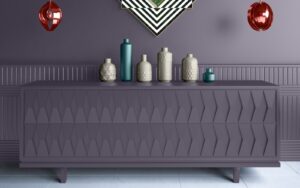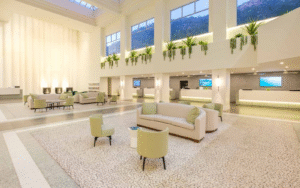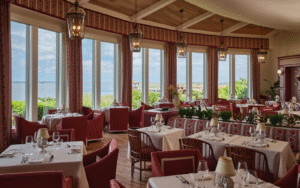Joining the brand’s well-established Noka Camp, Melote House has officially opened its doors, set within South Africa’s pristine Lapalala Wilderness Reserve…
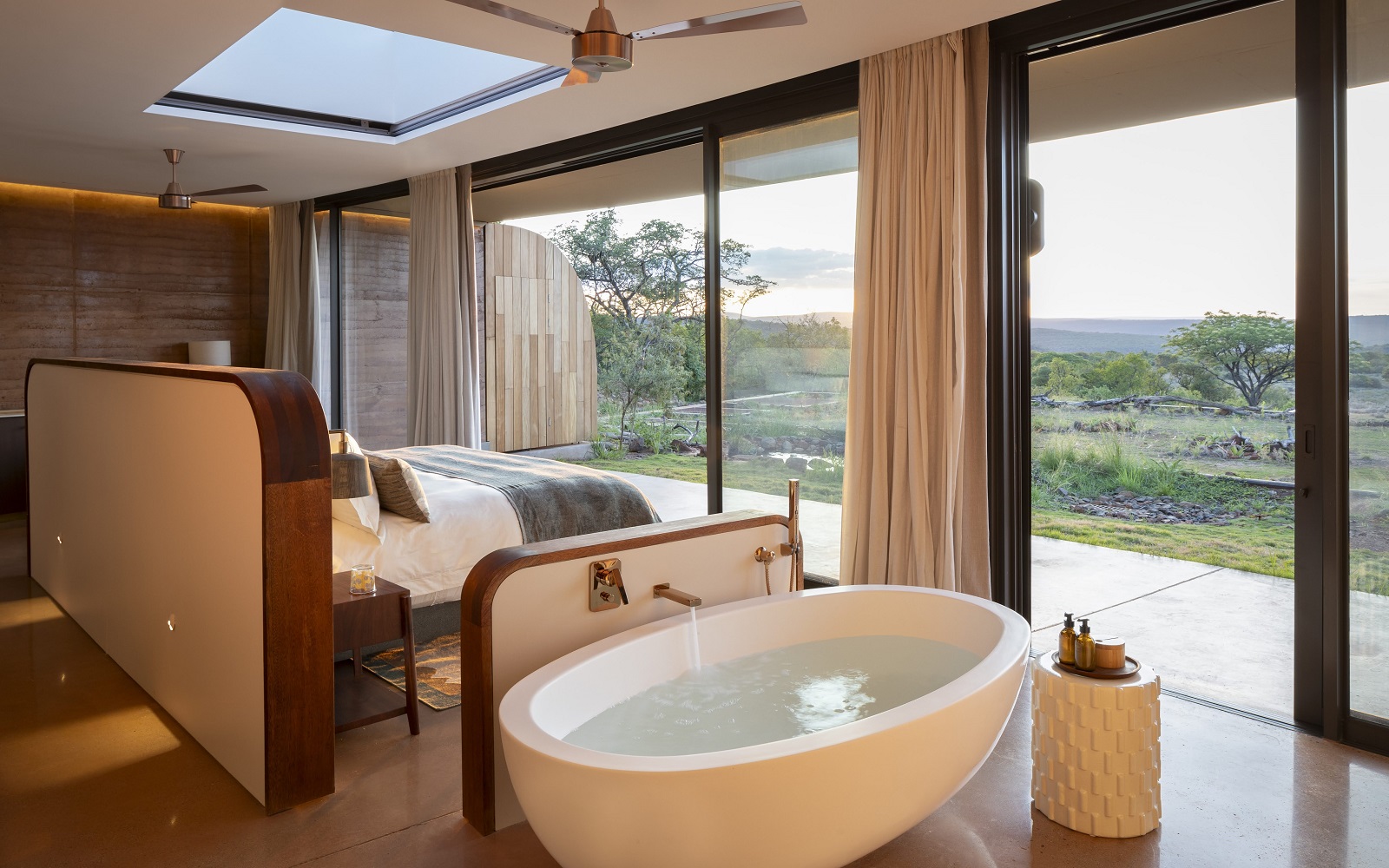
Lepogo Lodges, an entirely not-for-profit safari lodge in the heart of the Limpopo Province, has unveiled its second property, Melote House – a brand new exclusive-use safari lodge, sleeping 16.The highly anticipated property is a private oasis of luxury, in an enviable off-the-grid setting embracing nature’s elegance.
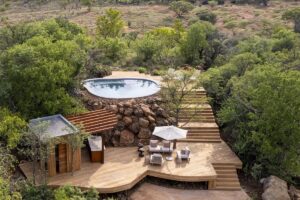
Image credit: Lepogo Lodge
Melote House is inspired by the rock formations of the Waterberg region and has sustainability at its core, built in tiers on the side of the hill to maximise the magnificent views over the Lapalala Wilderness. With living roofs that small animals can graze from, the design incorporates the house back into the mountain and every element extracted from the earth has been meticulously restored and skilfully integrated to ensure the property blends seamlessly into its natural surroundings.
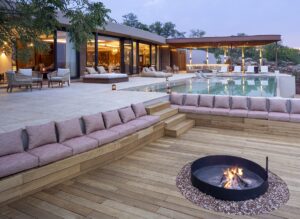
Image credit: Lepogo Lodge
Drawing inspiration from the curved form of the mountain it sits upon, every room in the property connects to the surrounding nature and through various defined thresholds leads the guest from the wilderness outside to a luxurious sanctuary ensconced in dramatic monolithic structures carved into the hillside. Concepts created by Yuji Yamazaki from YYA Architects, Jacobus Uys and Jessica Rogers from Black Sable Architects and Kelly Adami from Copperleaf Studio have come together to create a serene haven amidst the wilderness.
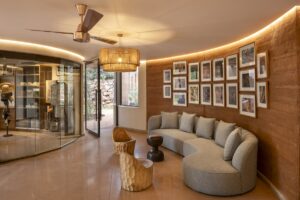
Image credit: Lepogo Lodge
Featuring impressive, rammed earth walls, built using the earth taken out of the hillside it sits on, the design allows for natural thermal stability and reduced use of energy consumption. The walls are soft and curved into the hill to blend seamlessly with the landscape and to give wide-angled views from the house. Melote House has been designed to be as sustainable as possible.
Through the use of thermal mass, utilising rammed earth walls, planted roofs, large roof overhangs and embedding the building into the hillside, the building has minimally exposed elevations to the harsh external environment, providing a stable internal temperature for the building to manage. Furthermore, all power is generated on-site, using photovoltaic panels, and the heating and cooling systems make use of an innovative cooling system, significantly reducing the amount of energy required.
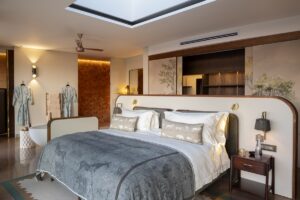
Image credit: Lepogo Lodge
Each element of the property has been carefully designed, selected and curated to tell the story of Melote House’s dedication to its beautiful surroundings, unique wildlife and the history of the Lapalala Wilderness. The bedroom suites are elegant and calm whilst the main living areas are filled with colours celebrating some of the beautiful birds who have made the gardens around the house their home.
South African artisans and artists have been used extensively throughout the project. Artwork by Clive Walker, legendary conservationist and artist who founded The Endangered Wildlife Trust, has personally painted a scene of the landscape surrounding the lodge, which has been converted into a fabric by Evolution Product and is featured in the wardrobes. Evolution Product has also interpreted the rock art into custom-made bed throws whilst the bespoke hemp table linen has been hand-embroidered by the talented women of the Mogalakwena community project.
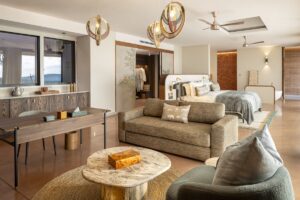
Image credit: Lepogo Lodge
The bathroom tiles reflecting the surrounding landscape and terrain are also manufactured by a prestigious local tiling company, Wolkberg Casting Studio. Renowned artists have also crafted stunning artworks exclusively commissioned for Melote House. Among them are Darryn Eggleton, Bruce Little, Sophie Niemann, and Stephen Rew, a distinguished recipient of the David Shepherd Wildlife Artist of the Year award.
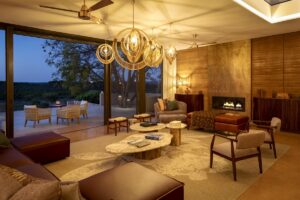
Image credit: Lepogo Lodge
The main house sleeps 12 and an adjacent separate cottage with two ensuite bedrooms, a living area and a kitchen, sleeps four. The accommodations can be accessed via a buggy path from reception. The spacious Baobab Suite, situated on the third tier, boasts 120 sqm indoors, a 100 square metres outdoor living space, and a staircase leading to an integrated private sky bed deck – ideal for stargazing.
The Baobab Suite features its own pool, double indoor shower, underfloor heating, outdoor shower, walk-in wardrobe and a bioethanol-fuelled cocoon fireplace. The Marula Suites, located on the second tier, offer interconnected options for families. Each suite, encompassing 100 sqm, includes a double indoor shower, double vanity, bath, and outdoor shower. The Seringa Suite, situated on the main tier, mirrors the amenities of the Marula Suites.
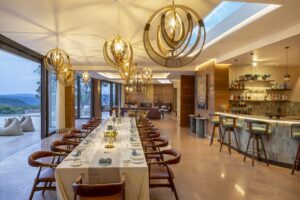
Image credit: Lepogo Lodge
Adjacent to the main house is The Cottage, a separate 250 sqm dwelling with two ensuite bedrooms, a central kitchen, a living and dining area and a rock pool. The bedroom suites echo those in the main house, and the well-equipped kitchen allows guests to dine independently if desired.
The Seringa Bar and Lounge, also on the main tier, features a library, study, main living area, dining room, bar, wine cellar, guest kitchen, and an outdoor living area with a 100 sqm pool, various outdoor seating areas, and a shaded relaxation area. Additionally, a lookout deck offers a vantage point near the waterhole and the relaxing spa area offers decadent treatments.
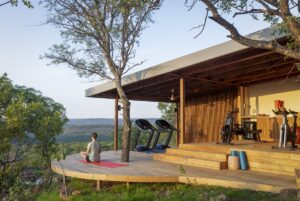
Image credit: Lepogo Lodge
Convenient walkways wind around the lodge, with an electric buggy also available on standby. There is a fully equipped gym, and spa with 2 treatment rooms as well as a rock pool and bar. The rock pool at the very top of the lodge is complete with martini steps and ledges and is the perfect place to enjoy a tipple or two whilst cooling down and looking out over the magnificent wilderness.
A fully non-for-profit venture, Lepogo is one of the few lodges in the world that bestows 100 per cent of any financial gains back into the reserve. Working diligently and passionately to continue a conservation legacy that Noka Camp has well established, Lepogo Lodges is dedicated to safeguarding the ecosystem. Lepogo Lodges carbon off-sets every guest’s flight from the moment guests leave home to the moment they arrive at Lepogo Lodges. Guests are then presented with the opportunity to choose one of three conservation projects for the lodge to offset their carbon footprint. This holistic approach ensures that the benefits of ecotourism are shared with those who live in harmony with the land.
Main image credit: Lepogo Lodge





