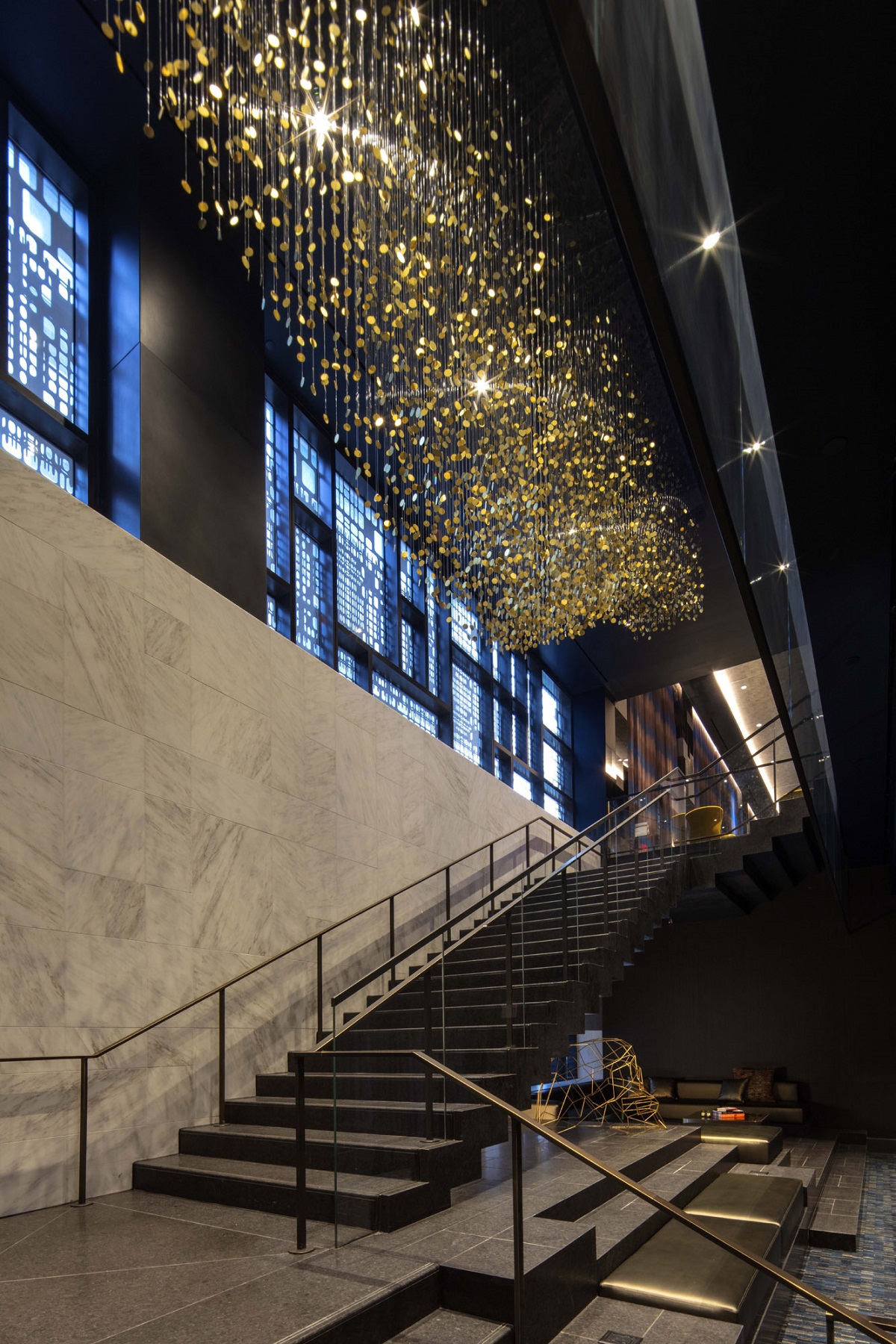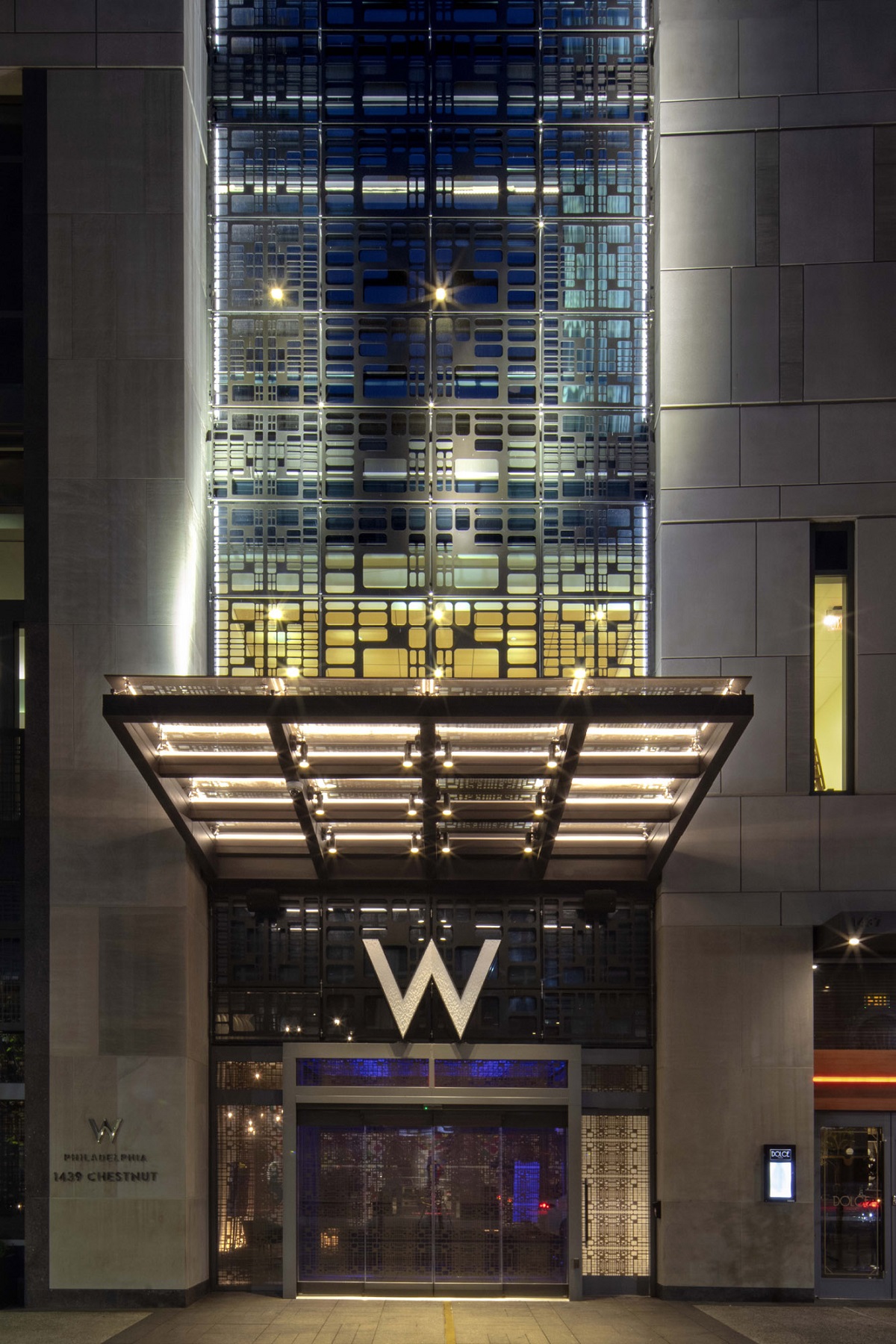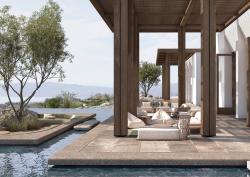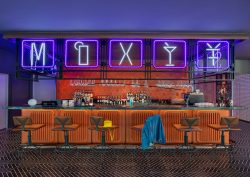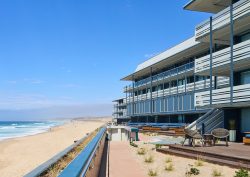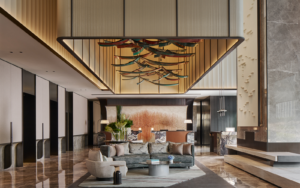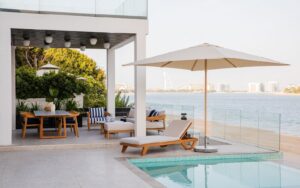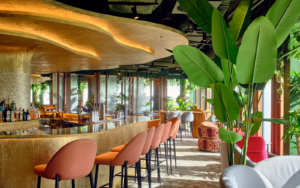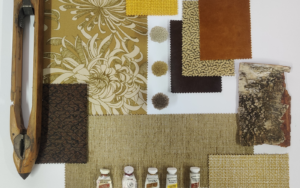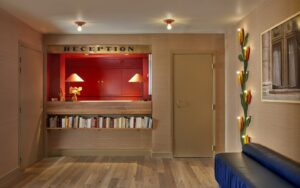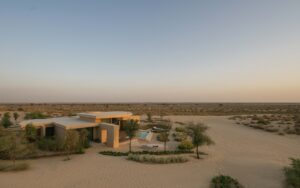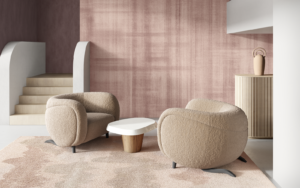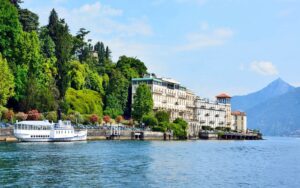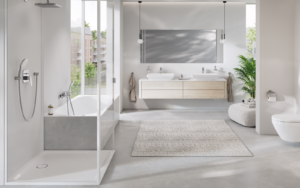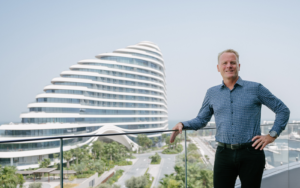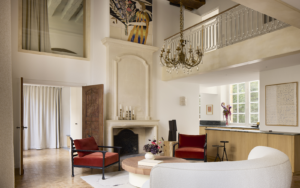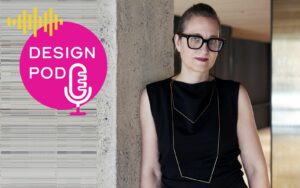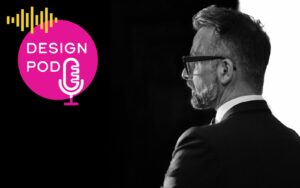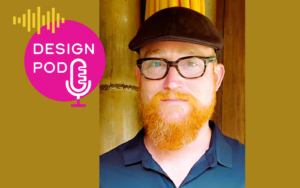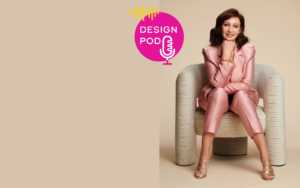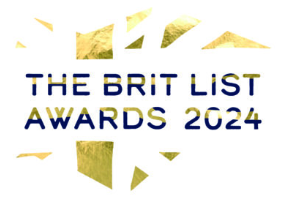Standing tall at 51 stories in the heart of downtown Philadelphia, is the first-ever W Hotels Worldwide and Element by Westin dual-branded hotel development. Having announced the opening of W Philadelphia in Q4 of last year, with new interior images hot off the press, it’s time to take a closer look at the design and the details sheltered within…
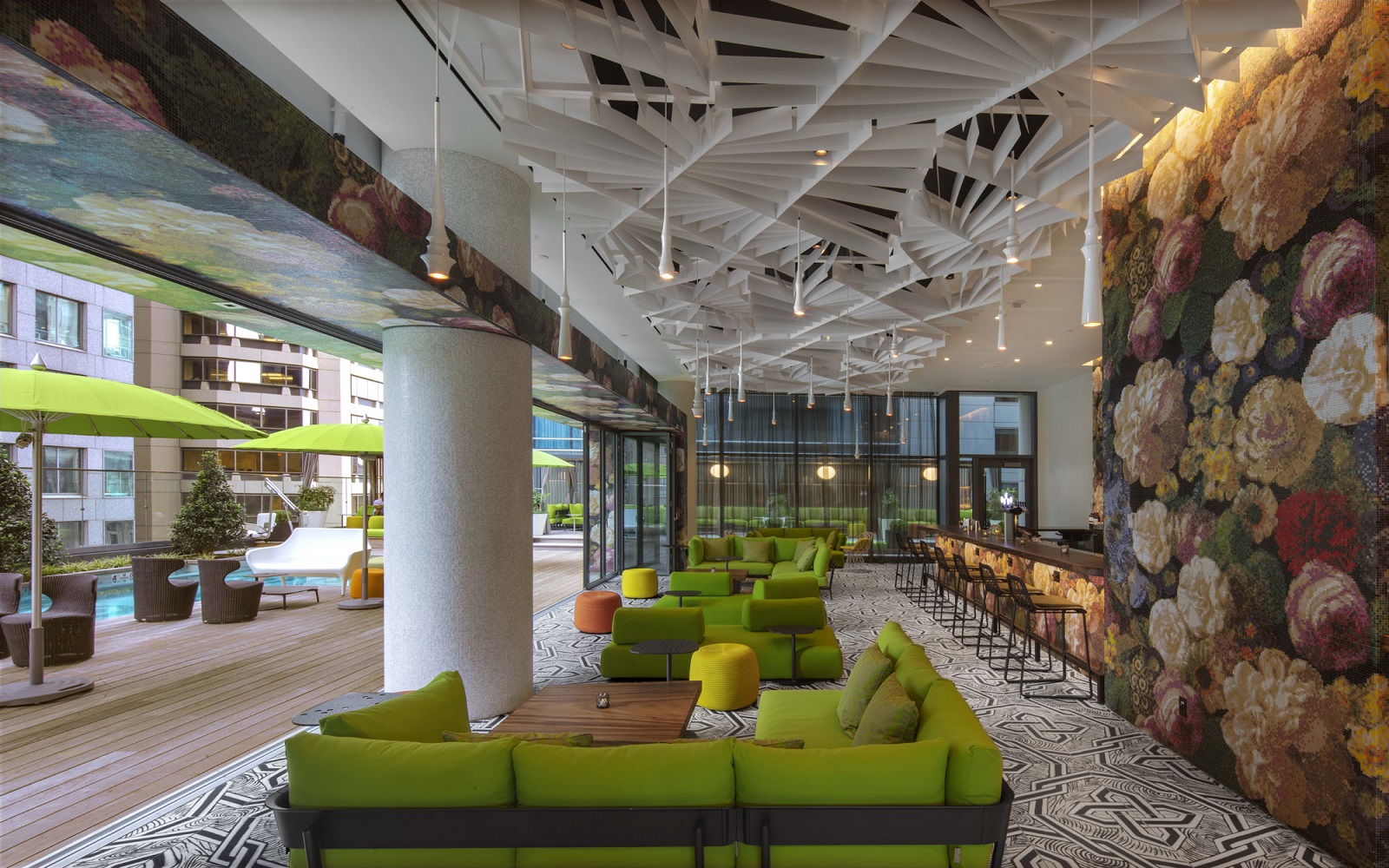
The dual branding of this project in the centre of Philadelphia has allowed for two distinctive styles and experiences to be developed through design and offered to guests. W Philadelphia is a luxurious custom brand that disrupts the status quo, and Element, an extended stay brand, increases guests’ awareness of sustainability. Marriott entrusted award-winning architecture, design, and strategy firm NELSON Worldwide to lead the architecture of the new dual-branded W/Element hotel to meet the demands of today’s travellers.
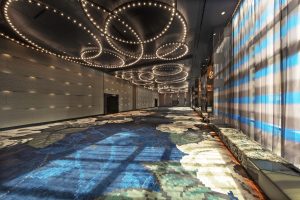
Image credit: Marriott International
Early on in the project, the interior design firm designstudio ltd, established the design narrative for the W Philadelphia as ‘Ring Free’. This concept focused on the collection of the city’s rich history, including the birthplace of democracy, the first planned gridded city, and the origin of horticulture in North America with a region rich in public gardens and parks. Throughout the property, this narrative is woven into both the architecture and the interior design.
Now the tallest hotel building in Philadelphia, W/Element makes a striking impact on the existing city skyline. The cascading vertical LED lights and stepped private terraces at the top of the glass tower pay homage to the local Wissahickon Valley Falls and the Schuylkill River cliffs. The floor-to-ceiling glass windows fold in and out of the façade, mimicking the rock outcroppings of the Wissahickon while providing sweeping views of central Philadelphia from each of the guestrooms and suites.
At the base of the tower is a seven-story stone and precast podium housing the public spaces showcasing the masonry and historic context of the neighbouring limestone structures. The street is lined with many uniquely designed entrances that provide a separate identity for each brand, as well as the restaurant, retail and employee entrances. The façade encompasses a mosaic of textures and patterns of stone, metal, and glass, giving tribute to the city’s diversity. They represent the layers of history and culture that are interwoven into Philadelphia’s social fabric. Paying homage to Penn’s planned city, a patterned interlayer grid is set into the glass canopy and the vestibule at the W entrance. A vertical ornamental metal screen separates the masonry base as a nod to its main entrance while simultaneously drawing your eye up to the tower above. Fortifying the historical aspect of Philadelphia, the metal grid extends into the entrance, directing guests as they approach the lobby. Once inside, guests recall the patterned grid throughout the interior, including its use as decorative screened walls and ceiling features.
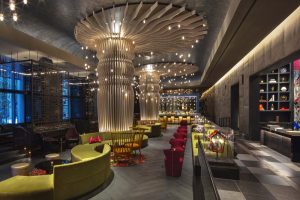
Image credit: Marriott International
Inside the W are many standout elements that enhance the materiality and colour story by drawing inspiration from Philadelphia’s parks, gardens, music, and nightlife. The Living Room, inspired by the sunken gardens and tree lined urban parks, features banquettes that act as hedge walls, a serpentine-inspired sofa, and a variety of bright-coloured accent pillows that complement the outdoors-in aesthetic. Staying in line with the brand, the design team incorporated a rich bronze tone throughout the space.
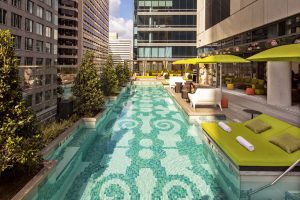
Image credit: Marriott International
Playing on the connection to nature, the seventh floor outdoor deck encompasses an outdoor heated pool with intricate tile work inspired by French parterre patterns, which influenced the formal gardens of Philadelphia. This section of the hotel is lined with mosaic tiles imported from Italy, giving the hotel an amplified, luxurious feel. Floral patterns are sprinkled throughout the outdoor WET deck and connect guests to the WET Bar inside. In addition to the bar, guests can enjoy a drink in one of several outdoor cabanas near the pool, gather around the fire pit, or relax in front of the outdoor fireplace. Social events include a night in the secret garden, defined by topiary hedges, containing illuminated busts of Maria Antionette and Ben Franklin, who spent time in Versailles when he was the ambassador of the United States, as a twist to formal landscaped gardens. This floor also includes an AWAY Spa, and two fitness centres, one with an outdoor deck for yoga and stretching.
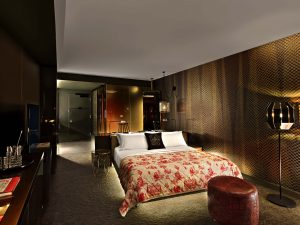
Image credit: Marriott International
In addition to the provocative design experience of the W brand, the 460 guestroom Element is an extended-stay hotel designed for today’s active travellers looking for clean, light, and airy guest rooms with sustainability-focused philosophy, in-room kitchens, and spa-inspired bathrooms. Guestrooms are equipped with Westin Heavenly Beds addressing the wellness and balanced lifestyle expectations of the guests. Pets are also welcome with their own beds, treats, eco-friendly clean-up supplies, and more. The second level of the podium includes a fitness centre, common lobby, business centre, and dining area for healthy breakfast and evening receptions. A Bike-to-Borrows programme is also provided.
Balancing sustainability and luxury were top of mind for both hotel brands as the W/Element hotel is seeking USGBC LEED Certification. The building includes many sustainable design features, most notably is the use of infrared sensors in each guestroom to reduce energy consumption when rooms are vacant. Other factors include LED lighting throughout, low flow water faucets, toilets and showers, and a green housekeeping policy. Greater than 12 per cent of all building materials include recycled content, more than 20 per cent were sourced locally, and in addition, all interior building materials have low VOC content.
Main image credit: Marriott International



