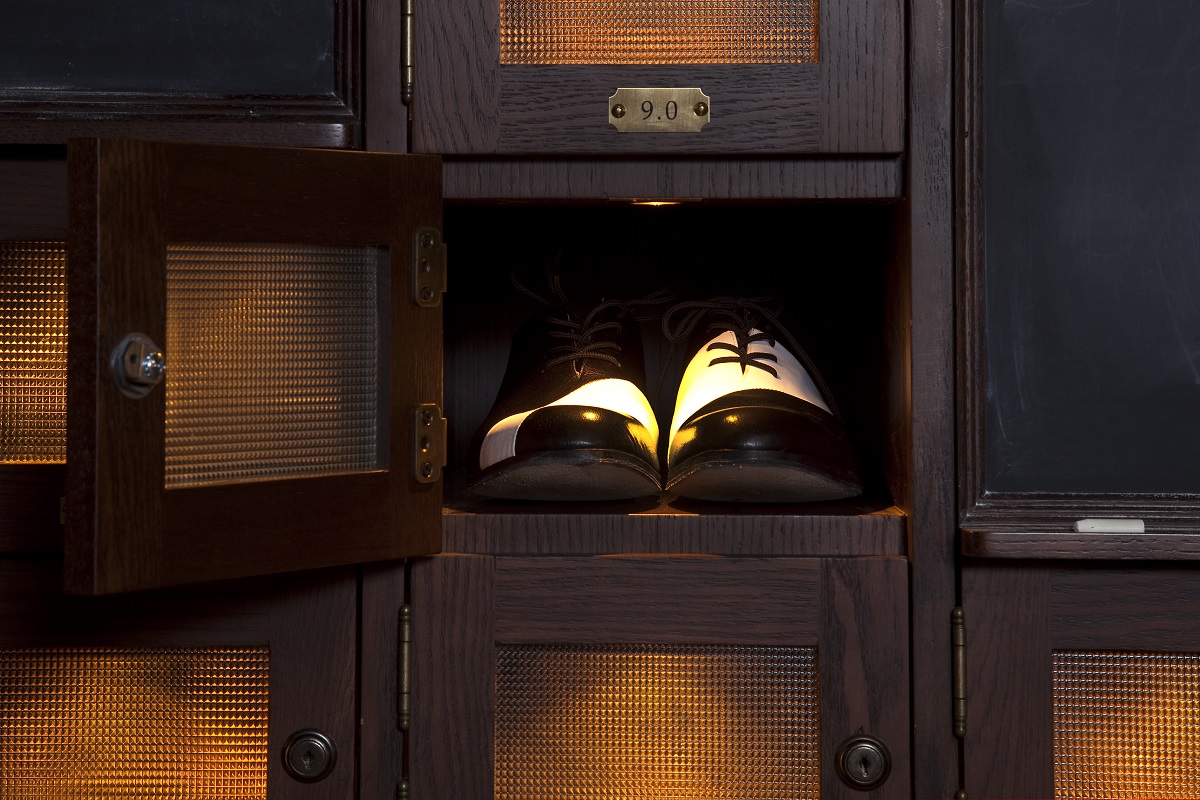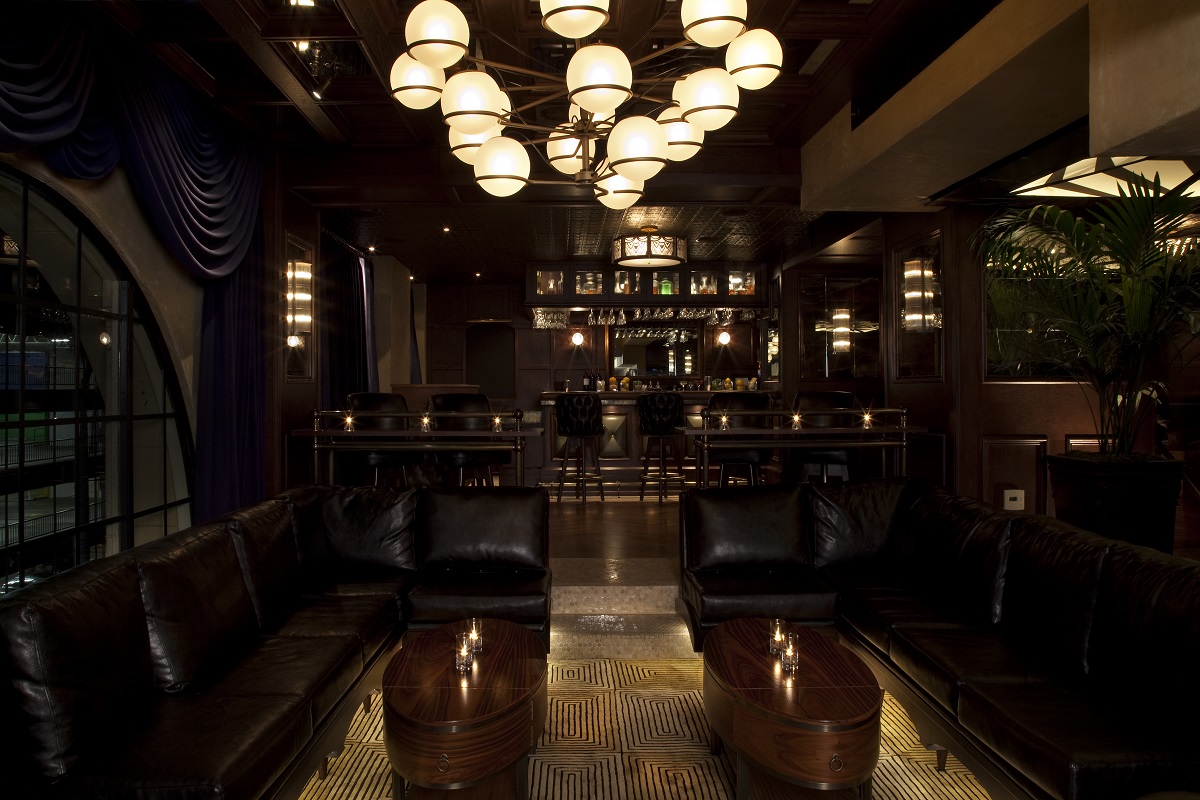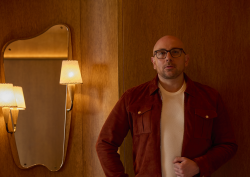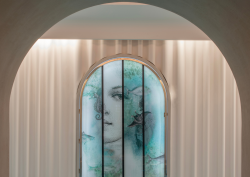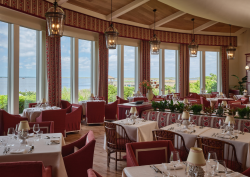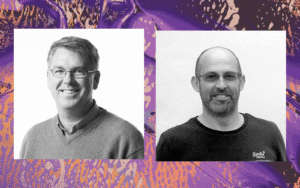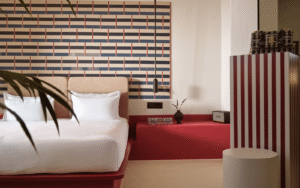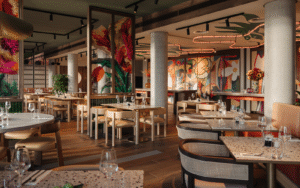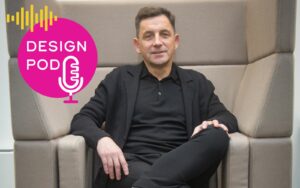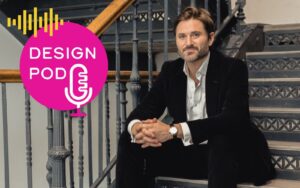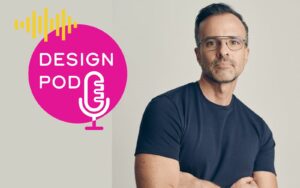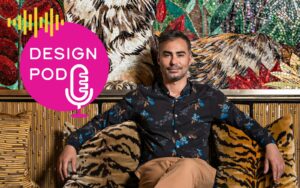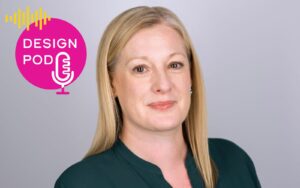Studio Collective is a boutique design agency in the heart of Venice, California, which excels in crafting coveted hospitality destinations. Writer Pauline Brettell caught up with the studio’s principals, Adam Goldstein, Leslie Kale and Christian Schulz, to find out a little more about its philosophy, projects and pipeline…
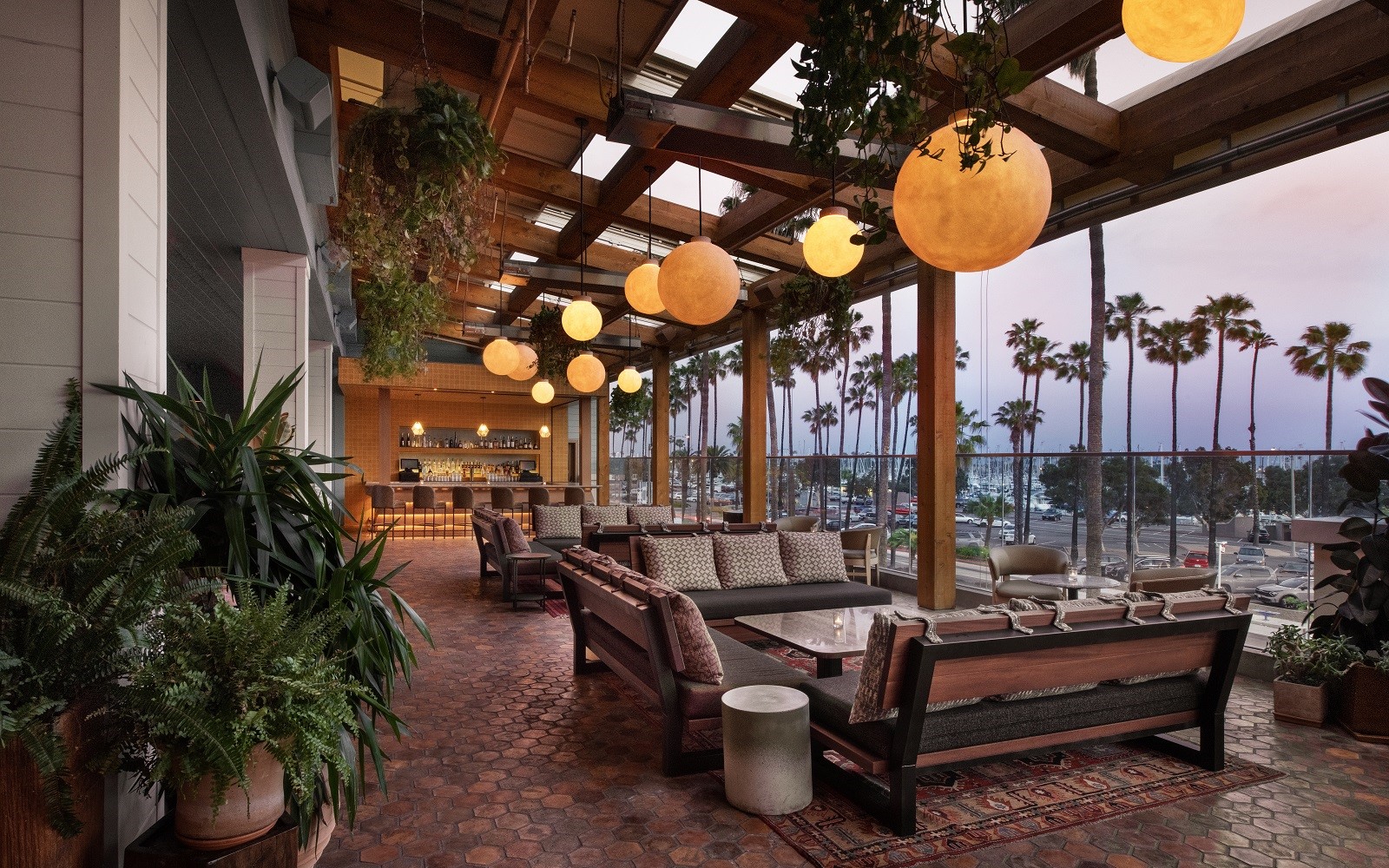
From the opulent interiors of Hotel Figueroa in Downtown Los Angeles to the inviting ambiance of The Bungalow at The Fairmont Hotel in Santa Monica, Studio Collective has built a reputation for consistently delivering luxurious, thoughtful designs synonymous with originality and craftsmanship. The combined expertise of the studio’s principals, Adam Goldstein, Leslie Kale and Christian Schulz, forms a synergistic blend of creativity that defines Studio Collective’s identity today.
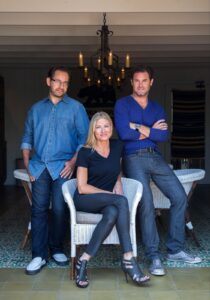
Pauline Brettell: Starting with the name – Studio Collective – through to the studio philosophy, there is an emphasis on collaboration. Talk us through the collaborative brainstorm.
Christian Schulz, Design Director & Partner: Being that there’s no signature look or prescribed aesthetic for how we begin each project, we typically look at the clients brief or program, the site and location, and – if dealing with a renovation to an existing building – we collectively mine the site and surrounding location for historical cues and touchpoints to anchor and inform a design narrative. Typically all three partners sit down early on, alongside the dedicated Project Design Lead and we do our own research on the project and come together to compare notes, share special points of interest or unique discoveries and start editing things down to a distilled series of creative ideas and/or relevant imagery. At this time, one of us (usually Adam or myself) will also begin crafting a written design narrative, while Leslie, alongside the other partner and design team, starts compiling imagery, symbolism and other illustrative concepts.
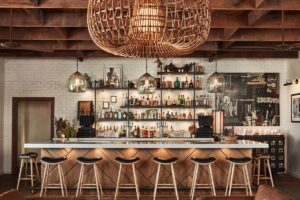
Image credit: Studio Collective
We also begin the initial sketching out, both by hand and in CAD, floor plan layouts to explore, differing concepts and programming relationships, and work as a team to start pulling materials and detail concepts that might be relevant to the design path ahead. Sometimes, when there’s no significant historical references and/or there’s no existing building to draw immediate context from, we then often work up an imagined narrative to help form a Northstar for the design direction. Ultimately, as our studio’s name implies, it is a pretty democratic process where the entire project team helps mold and form the catalyst for the design process moving ahead, and where our motto: ‘best idea wins,’ fully applies, whether that be a partner, senior designer, or design assistant.
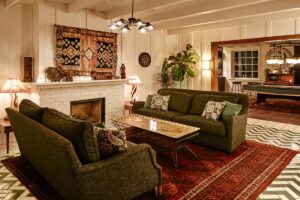
Image credit: Studio Collective
PB: Do you usually share a vision, or is it a matter of winning the others over to your point of view?
Adam Goldstein, Partner and Design Director: Haha. No, given that our own personal tastes and preferences are quite different, I think we learned pretty early on that if we wanted both to be somewhat successful (meaning we could keep the lights on) and still remain friends, it wasn’t so much about a personal point of view or vision, but to determine what is truly best for the project based on location, needs of the client, brand personality, target demographic, etc. and write a story around those factors and that hopefully at that point, the design will somehow reveal itself to us.
Of course, there are times when we are not in total agreement, both from a design and business perspective, but that is the great part about there being three of us. Inevitably for every decision we have to make, we are either fully aligned, or it comes down to two in agreement with one dissenter and although we allow everyone to make their case, at the end of the day, if you are the one in the minority, then we have all learned to politely concede. This is also something we try to impart upon our clients as well. It’s not about what I like, or you like or even what collectively we like, but let’s determine what is correct for the project and move forward with that. Like everything in life, removing the ego is a great lesson.
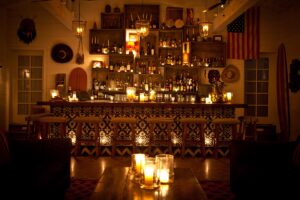
Image credit: Studio Collective
PB: The thread of locally-driven design can be seen running through several projects – can you talk about the importance of this in your work?
AG: As I mentioned above, when starting out on any new project, we create a specific, design driven narrative to help illustrate the story we are trying to tell for that particular space and one of the key factors that helps us to differentiate between projects is location. Prior to the advent of social media and sites like Pinterest, there was much more consistency within brands from a design perspective – a certain branded hotel in Hawaii might look similar to the same branded hotel in Mexico. Now that everyone has access to everything, it forces both brands and designers to be more creative and develop unique and intentional designs and for us, using the project’s location is one great way to provide such differentiation.
That being said, how the project’s site specifically reveals itself in the actual design varies greatly from project to project. It can be anything from specifying locally sourced materials and furniture pieces to collaborating with local artists and fabricators for site specific pieces. There is no magic formula, but we have found that by maintaining that thread of a locally-driven design, it both provides the variation in our projects which we love as well as a reason for those spaces to be embraced both by locals and visitors alike.
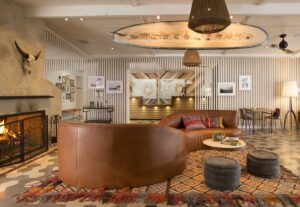
Image credit: Studio Collective
PB: In today’s highly competitive design arena with huge guest expectations – how do you create a space that resonates – one that stands out amidst all the hospitality noise?
Leslie Kale, Creative Director & Partner: I think we are so lucky to have had such amazing opportunities with really interesting clients for so long. We love to get excited about a new project and treat it like it’s the only thing happening. I believe our clients understand how much we care and what we put into their endeavour. Looking at our portfolio, you really don’t see repetition, each space feels unique and comfortable – like someone could just come in, sit down, and kick their shoes off. That’s the vibe we try to bring by layering in as much as we can with regards to textiles, one-off pieces, and found items such as accessories and art. This helps distinguish our spaces in a way that is unique to us and memorable to the guests.
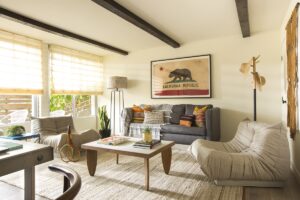
Image credit: Studio Collective
PB: When discussing your work, you talk about ‘strong tactile materialism’. Can you elaborate on what this means and translate into design?
CS: Our projects really don’t start out with any kind of preconceived aesthetic, so if there’s one common thread we always try to weave through our work, it is a sense of the hand-made, a sense of craft and the human touch. It’s these kinds of imperfect material traits, unique finishes and unorthodox detail connections that yield the many beautiful and honest acts of several artists and craftsmen hands, all working harmoniously together on a project. It starts out from our collective imaginations, as pencil strokes on vellum, which later yield custom tile motifs on a bar face or tabletop, or a rivet pattern on a fireplace, or custom door panels.
PB: The company profile ends stating that it is important to enjoy the process, the design journey. Can you each tell us which design process/project you have enjoyed the most, and why?
AG: I try not to play favourites – how can you pick just one? That being said, I have really enjoyed working on The Bungalow projects with Brent Bolthouse and his team. Brent initially brought us in to help him pitch the original Bungalow concept in Santa Monica as Christian and I had worked with him previously prior to us forming Studio Collective. At that time, we were still in the infancy of the studio and I don’t think any of us realized quite what Bungalow would eventually become. We designed it on a shoestring budget working with a local contractor who was basically a glorified handyman. The site was less than a mile from our office at the time, so if there were any issues on site, Christian or Leslie or myself would just stop by and work things out in the field directly with the builders.
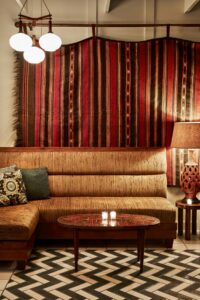
Image credit: Studio Collective
Leslie and the team scoured Etsy, Craigslist (dating ourselves) and local flea markets and vintage shops to fill out the residential vibe we were trying to create. It was a true passion project for us and it ended up turning into this huge destination within Los Angeles and beyond. Since the Santa Monica location, we have gone on to open two other locations (Huntington Beach and Long Beach) with Brent with others in the works. The design of these projects has evolved over time as has our working relationship with Brent. Similar to working with other repeat clients, the more you work with someone, the easier it is to communicate and anticipate exactly what they are looking for.
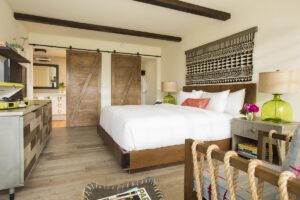
Image credit: Studio Collective
CS: For me, picking a particular project to serve as my favourite or most special is always a difficult task, as so many of them have been such wild rides, and equally as exciting from one to the next. That said, one very memorable design process was working on our very first hotel project located in Santa Barbara county called The Goodland Hotel, now the Leta Hotel. Ave Bradley of Kimpton Hotels & Restaurants recommended us for the project because of our scrappy ‘make it happen, and often analogue approach’ to design and collaborative style with unique fabricators, and our love for the coast.
Not only did we do the full interior design, but led the exterior renovations with the AOR, did all of the artwork selections and procurement (even hand-framing the art ourselves), helped source and work with a small branding and graphics agency, and even helped make custom draperies with our vendor to reduce costs for ownership – including crafting a special beaded rope design. Most importantly, the literal blood, sweat, and tears spent on this first hotel project was worth every second and one that made the partners and I proud to see what was possible we could do together, and ultimately exciting to realize we could now start transitioning to larger hospitality projects.
LK: For me, the Spare Room was one of our most memorable projects for a few reasons. We began talks with the owners Marc Rose and Med Abrous back in 2009, a busy first year for us at Studio Collective. We loved their idea of putting a vintage 2-lane bowling alley in a former janitor’s closet at the Hollywood Roosevelt Hotel. It was also a time when Christian, Adam and I were able to do the site visits – just us. Marc and Med were extremely hands-on, and together we just had a blast developing Spare Room. In the beginning, we took a group mini road trip to one of our favourite antique stores and left with a vanity from the 30s and reworked it into their DJ booth. We spent a lot of early mornings vintage shopping and having conversations about the way their custom pencils should be sharpened to use with their scorecards. It was fun, inspiring, difficult, and even over 12 years later, feels relevant, and looks amazing.
Main image credit: Studio Collective





