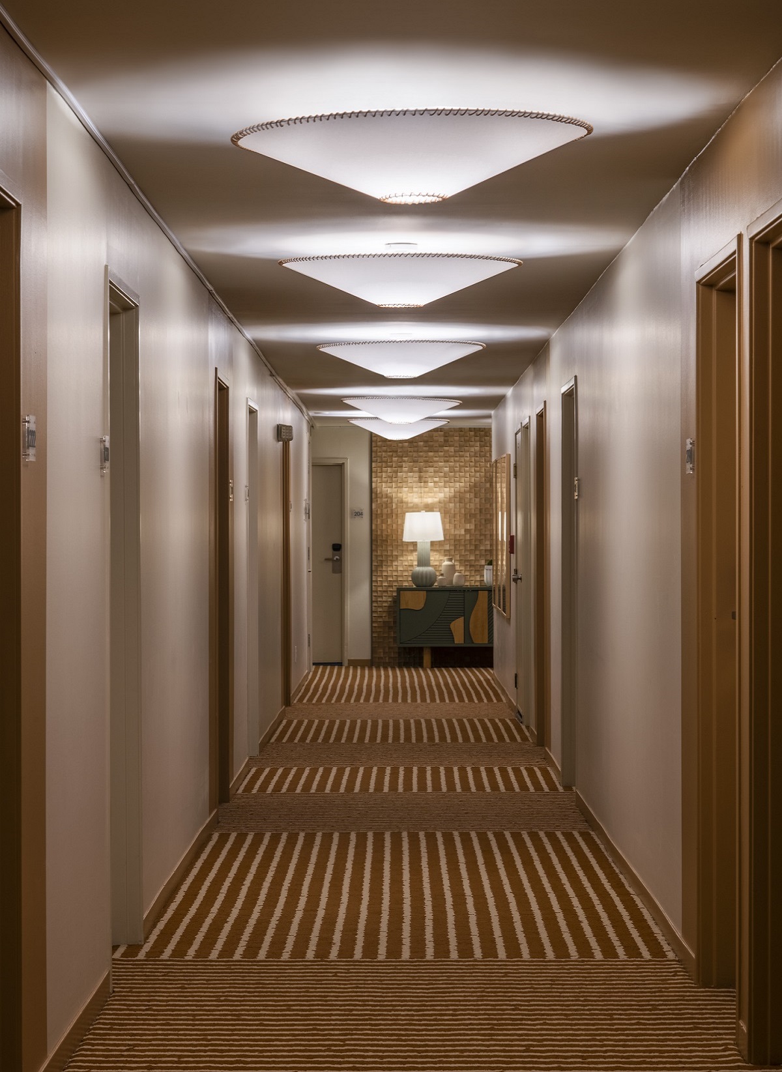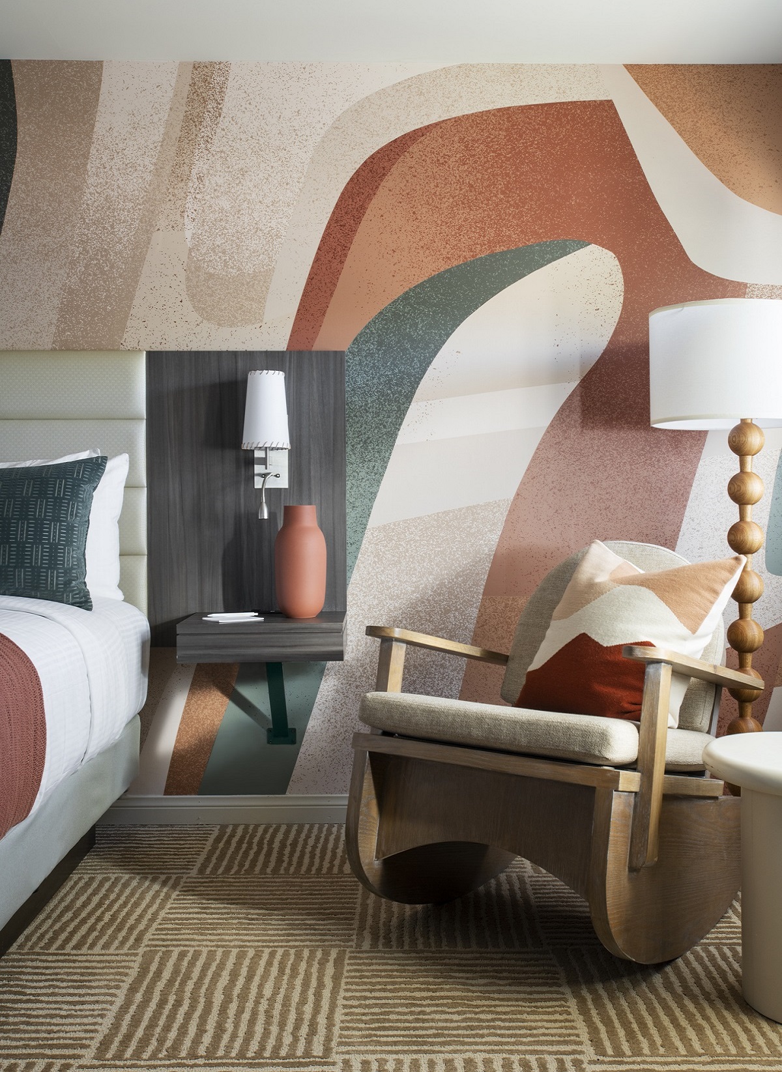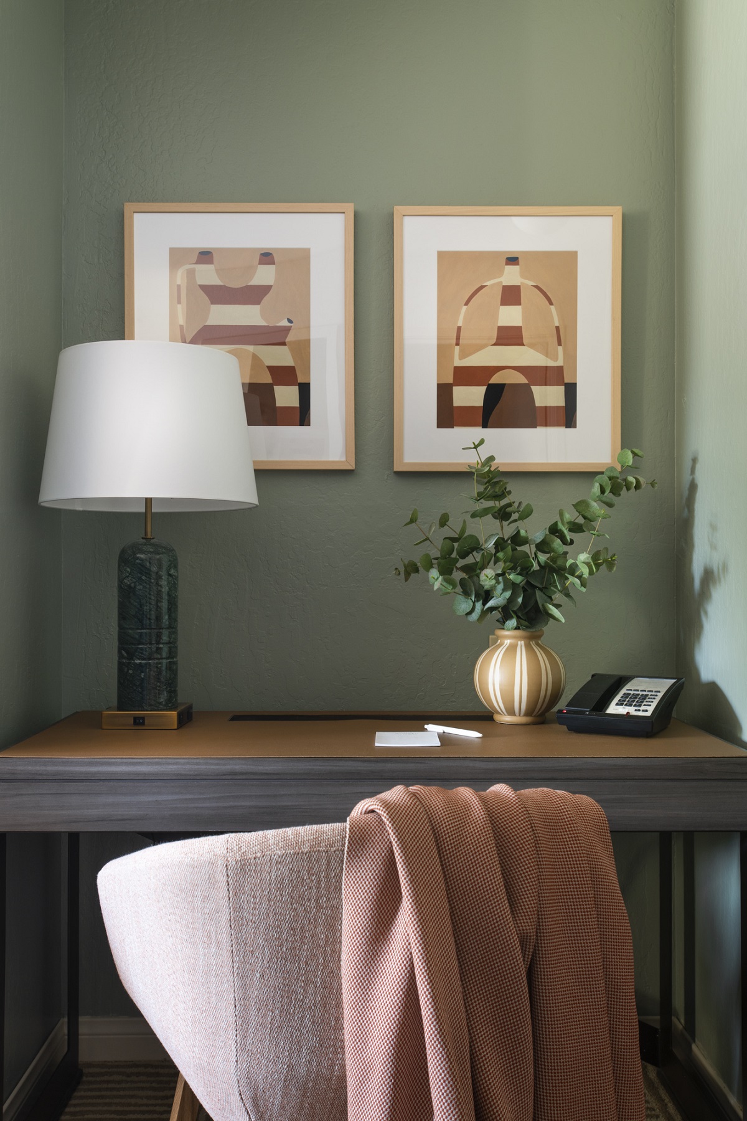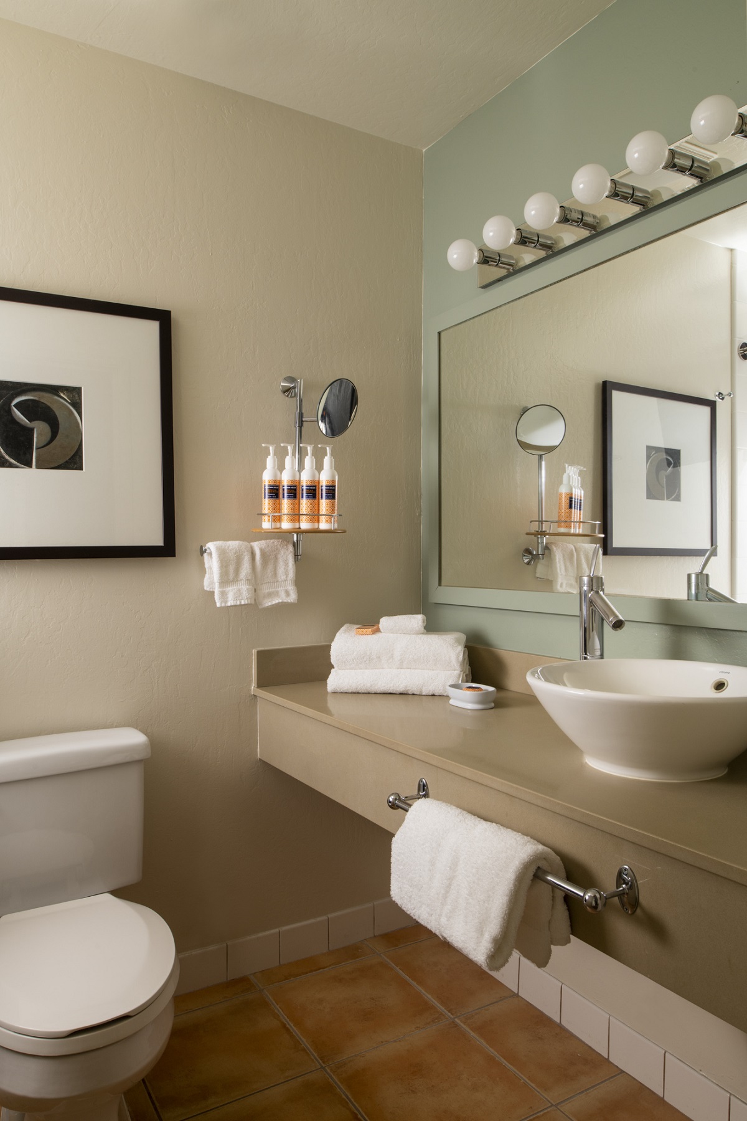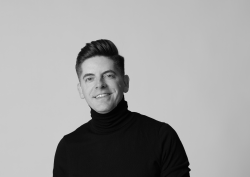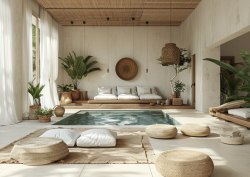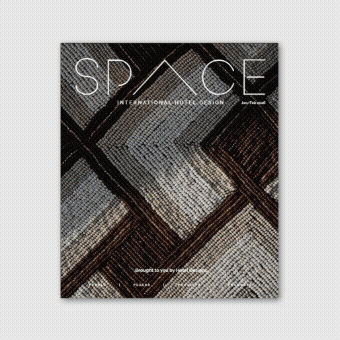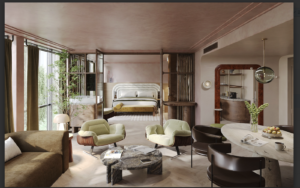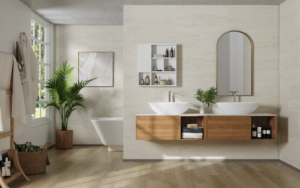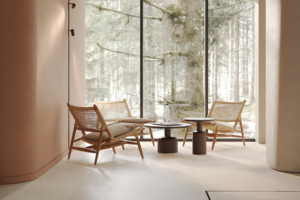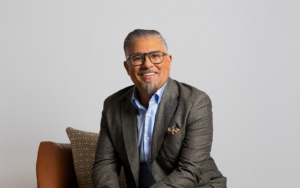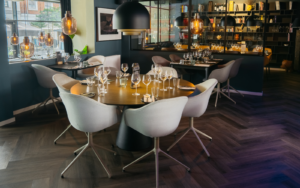Hotel Designs caught up with Dan Mazzarini, Principal and Creative Director of BHDM Design, to discuss the balancing act of marrying budget and good design in the JDV by Hyatt’s Hotel Avante in Mountain View, California…
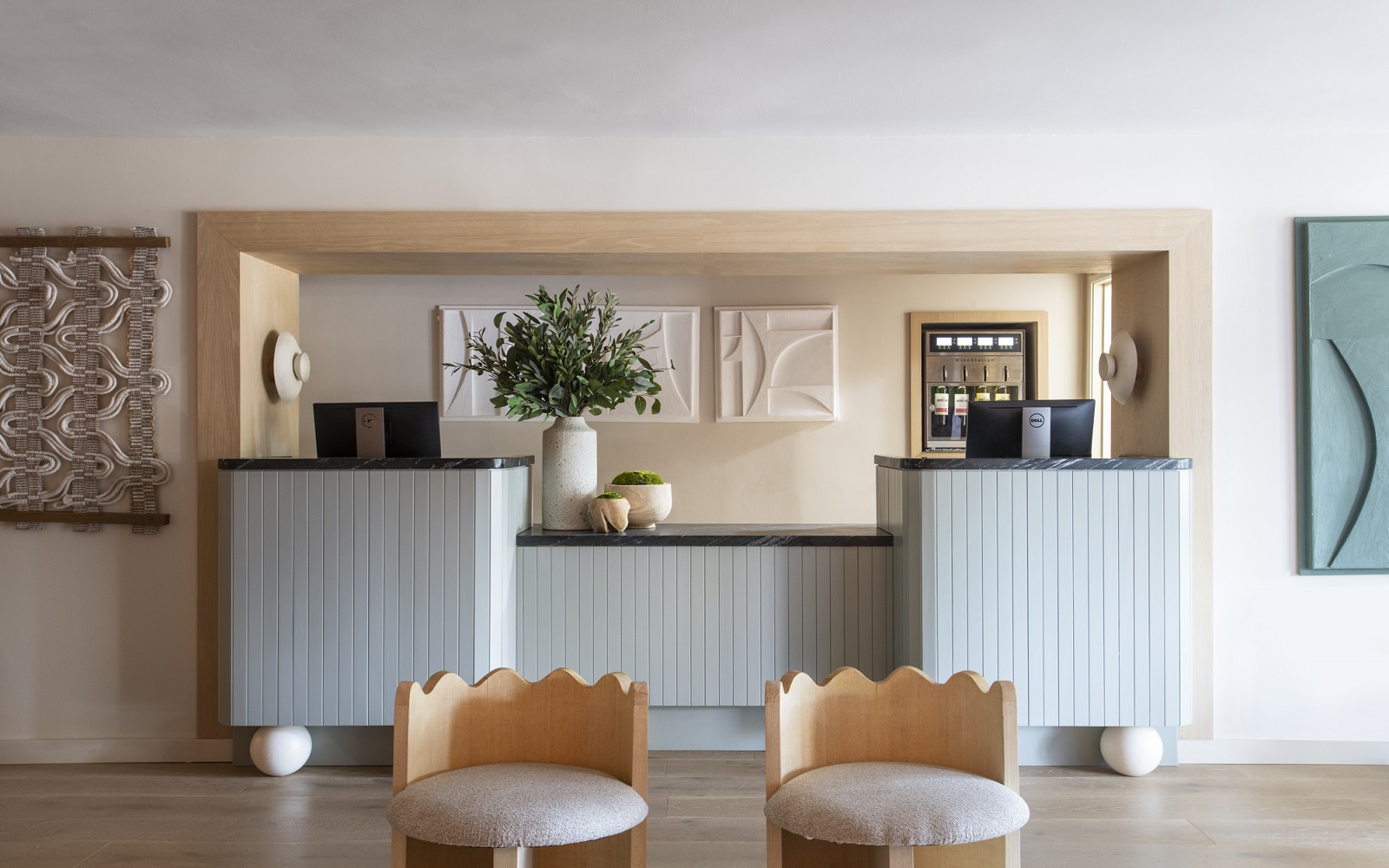
Dramatic transformation with a limited budget is a balancing act when it comes to designing hospitality spaces. It requires critical assessment of existing conditions, a decisive directive on the goals for the property, diligent attention to selections and costs, and a trusting client to believe in the vision. The team at BHDM Design employed this approach to our work for JDV by Hyatt’s Hotel Avante in Mountain View, California.
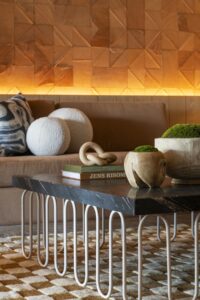
Image credit: BHDM Design / Adam Kane Macchia
We tackled the challenge of marrying budget and good design head-on, employing a strategic approach to which elements we could repurpose, reimagine, or replace while injecting a distinct narrative into each design move. Through repurposing millwork, reimaging unused spaces into new experiences, and refreshing interiors with carefully curated furnishings, we breathed new life into the hotel, creating a new ambiance that resonates with its business and leisure guests alike.
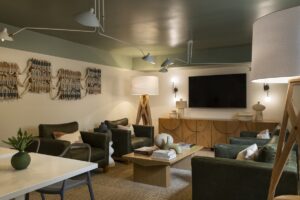
Image credit: BHDM Design / Adam Kane Macchia
Assessment to Action: Creating a playbook and narrative
JDV by Hyatt turned to the BHDM Design team to transform the 36,000-square-foot 80’s Spanish-style hotel in the heart of Silicon Valley from a tech-maker destination to a wellness-minded getaway. We began the process with a judicious assessment of the property, to determine where the budget would yield the greatest impact. The balancing act was a scope study in public spaces versus guest rooms. To unify all spaces and tie the entire property together, our team crafted a local narrative, focusing on the natural beauty and bounty of the Santa Clara Valley. From architecture to art, the colours, textures and bounty of the valley became the touchstone to bring a sense of biophilic relaxation to the design.
We determined guestroom updates in the form of new soft goods and select furniture could blend with existing millwork to create a new overall look. Meaningful changes in the public spaces would yield a stronger first impression and brand essence, and optimise programming and activation of previously underutilised spaces. Stepping out with both a logistical and narrative roadmap was paramount to syncing up the design and budget for all decisions in the process.
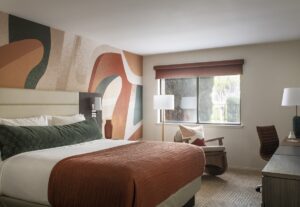
Image credit: BHDM Design / Adam Kane Macchia
Investing in the Experience
We assessed that the strongest impact to guest experience would be in dramatically affecting the hotel’s common spaces. As such, the lobby was reimagined as a blended form and function; Challenges like adding more meaningful food and beverage and celebrating daily rituals like breakfast and happy hour were addressed with new millwork and equipment. Architectural finishes like flooring, lighting and millwork were places to spend for the ‘wow factor’ and softer goods like furniture and art could feel more residential, to meet the evolving sensibility of the guest. Luxurious touches like a pieced leather wall create key design elements, enriching the guest experience and optimising the overall budget. Throughout, local character was incorporated into finishing touches big and small: from custom art and accessories, to the curation of the food and beverage menu and in-room OS&E. Good design is total design, and we were here to make sure this happened, even on a budget.
From the form to the function, we further enriched the guest experience by creating new useful spaces for the guest. We transformed unused storage rooms into dynamic work lounges for ‘bleisure’ travellers, offering guests a place to work, eat, relax, and mingle for a sense of community. These spaces function as a ‘third place’ locales for socialisation and productivity outside their rooms.
Resourceful Revitalisation
Not all spaces needed a complete overhaul, and instead were redecorated (yes, decoration for the win!). We saw corridors as a low-touch, high-impact opportunity; here, we leveraged the pre-existing electrical infrastructure and created custom shades to cover existing lights, transforming standard fixtures into bespoke features. Carpet became an overscaled pattern underfoot, where the use of “hand painted” stripes was installed with a quarter-turned to add further dimension to the floor. Key areas at elevator landings were decorated with off-the-shelf wood millwork panels, and layered with custom signage, chosen to compliment existing room number signage. Paint was our friend, and we used contrasting colors strategically to add architectural impact throughout corridors. The pool deck was also reimaged into a more lounge-like oasis – new furniture with a focus on fire pit and poolside loungers and cleaning up landscaping went a long way to reinvigorate the outdoor space.
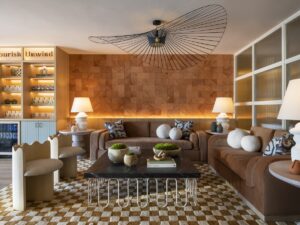
Image credit: BHDM Design / Adam Kane Macchia
A Balanced and Impactful Design
Getting the most from a budget requires a strong editorial approach. Spending less does not mean a project has to look or function as less. Often for the designer it also requires additional time and effort to keep all trains moving toward the collective goal. Creativity, innovation, and out of the box opportunities are all required to maximize value within given limitations. By focusing on high-impact, low-budget changes and embracing a strong sense of narrative, we were able to create not just a new look, but a new set of experiences to anticipate the needs and exceed expectations of guests.
Hotel Avante stands as a testament to the power of meaningful assessment, strategic design and judicious implementation to maximize cost-effectiveness. By leaning on opportunities for repurposing, reimagining, and replacing elements, we’ve crafted a space that authentically embodies the essence of the Santa Clara Valley while meeting the evolving preferences of modern guests. Helping our client decide where to spend and where to reimagine resulted in enhancing the guest experience, and infusing all touch points at the property with a stronger sense of narrative, place, and joie de vivre, creating value for both Hotel Avante’s owners and travellers alike.
Main image credit: BHDM Design / Adam Kane Macchia







