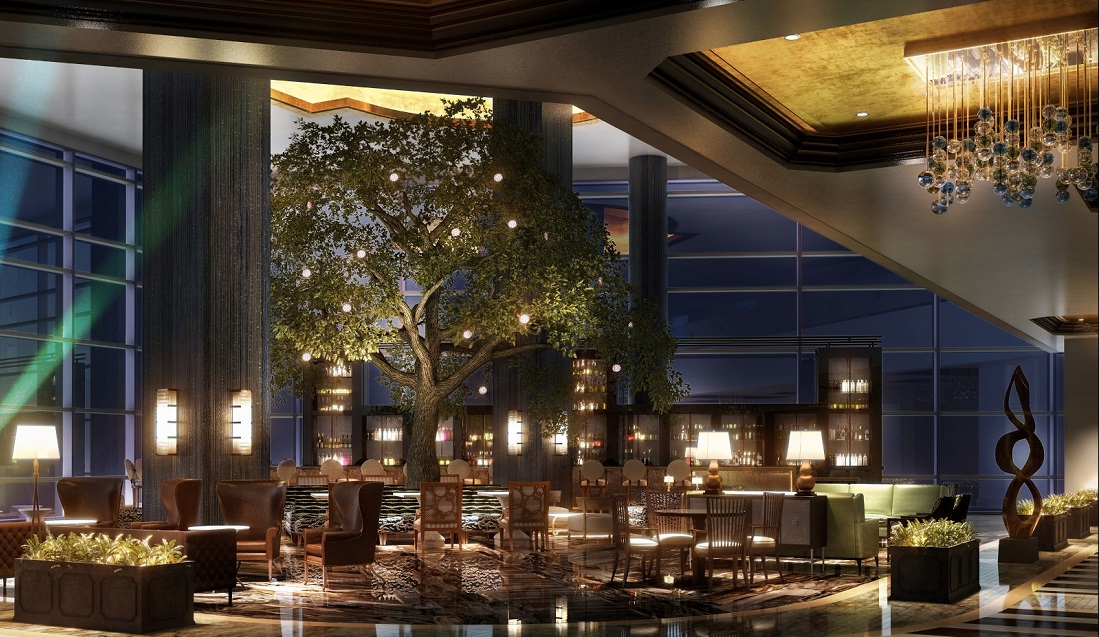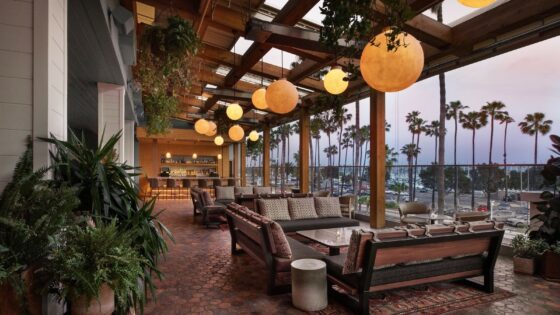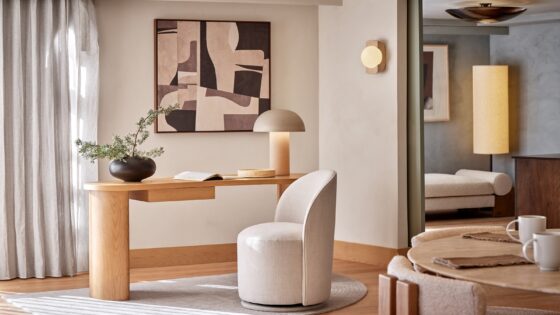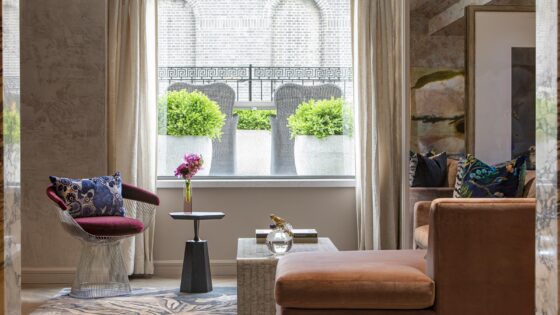Fairmont Austin, the new 37-storey luxury hotel opening summer 2017, has unveiled natural design elements that will pay homage to the neighbouring Palm Park, currently undergoing revitalisation by the non-profit Waller Creek Conservancy.
Fairmont Austin’s proximity to both Palm Park and Waller Creek inspired Warren Sheets, of San Francisco-based interior design firm Warren Sheets Design, to create an organic continuity from the hotel’s environment to the spaces within, realising the ‘hotel on a park’ concept in a multitude of spectacular and unexpected ways. “On a broader scope, I was looking at how important outdoor life is to Austinites and to the state itself,” said Sheets. “Because the hotel is on a park, I brought The Park into the hotel. All the interior elements down to the smallest details weave a cohesive narrative that honors this beautiful city and will serve to welcome guests with trademark hospitality.”
Upon entering, guests are greeted by two 24-feet-high by 26-feet-wide towering Heritage Oak trees which flank the reception desk; while The Park Lounge features a geometric, life-size topiary garden with majestically imposing tree, and moving lights aimed at the ceiling. Indigenous greenery and cultural references also appear throughout the hotel’s interior.
Fairmont Austin’s outdoor spaces were designed by dwg., an Austin-based landscape architecture studio. dwg. was selected to ensure a seamless integration of Waller Creek’s vision with Fairmont’s environmentally sustainable standards.
“Our design for the landscape celebrates and embraces the unique location and proximity of the hotel to Waller Creek and Palm Park. The tagline we used for the project was a ‘hotel in a park’ and, subsequently the rooftop pool, gardens and event spaces became known as ‘a park in a hotel’. The vision for the landscape is very innovative and amplifies the unique and critical ecosystem of Waller Creek,” said Daniel Woodroffe, president of dwg. “This is accomplished by using native and adapted plants and trees and significantly reducing water consumption by harvesting the AC condensate from the hotel’s air conditioning system. Ensuring the brand standards of the hotel and the commitment to sustainability was very important to the success of our design.”
The Red River Canopy Walk, a 33-foot-tall elevated connection from Fairmont Austin to the Austin Convention Center, will allow the public and guests to view Waller Creek and Palm Park from a unique aerial perspective. The pedestrian bridge will include a stairway and ramp leading to Palm Park and three miles of new hike and bike trails. The elegant, open-air design of the Canopy Walk will reinforce Waller Creek’s mission of renewing urban parks to create authentic and uplifting experiences that reflect Austin’s dynamic spirit.
“Fairmont Austin is devoted to honoring public treasures like Palm Park and Waller Creek, while contributing in meaningful ways to the city’s future,” said Michael McMahon, director of sales and marketing for Fairmont Austin. “The revival of Palm Park, the transformation of neighboring Red River and Rainey Street Districts, coupled with the hotel’s distinct interior and exterior design will be nothing short of spectacular.”
Fairmont Austin is currently progressing at a floor-a-week pace and will open summer 2017.






