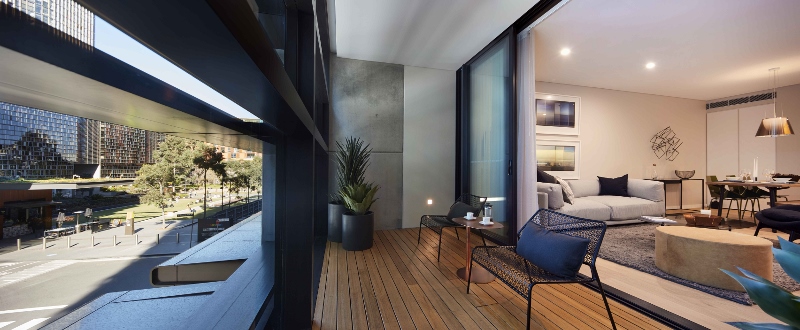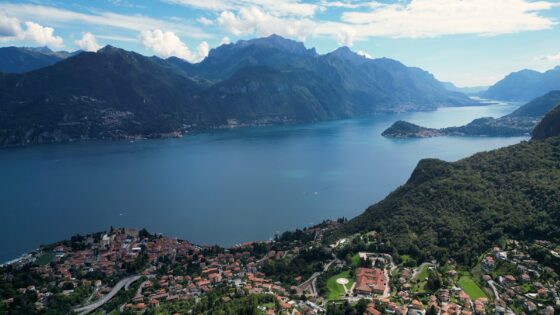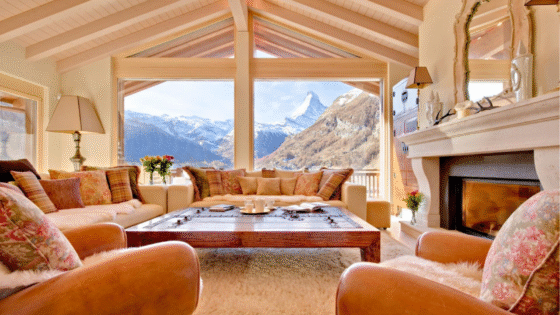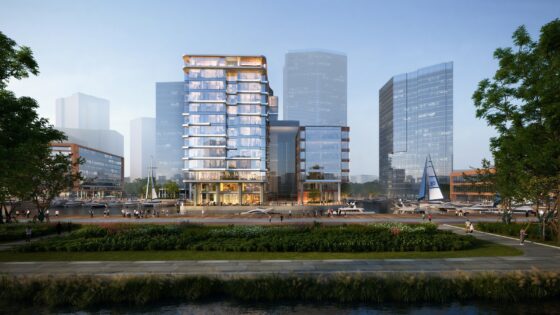Four Points by Sheraton, a new four-star 297-key hotel that is strategically located as part of DUO Central Park, has just opened in Sydney…
Architectural Design & Engineering Firm Foster + Partners has completed final stages of work in Sydney on DUO, a multicomplex which comprises of a hotel, apartments, offices and a creche. The new property is part of a major masterplan for the city that has injected new life with an unprecedented mixture of uses. Located on Broadway, the masterplan developed for Frasers Property Australia and Sekisui House, extends the historic area of Chippendale by reinstating the original grid to re-integrate the formerly closed-off land to the north with its surroundings.
The development is permeable at ground level, encouraging people to walk through the site with its proximity to the central station. At its heart is a new urban park, a popular lunchtime spot for students of the neighbouring University of Technology, residents and locals alike. The buildings step down from high-rise blocks to the west of the site to smaller apartment buildings, negotiating the transition from Broadway to the lower-rise residential area to the south.
“The masterplan regenerates the site at the heart of Sydney through a combination of new public spaces and a balance of residential hotel and commercial property,” said Gerard Evenden, Head of Studio at Foster + Partners. “This new piece of city is anchored by the retention of a number of existing heritage red brick buildings and historic features, alongside sensitive contemporary buildings whose dimensions and materials are in keeping with the surrounding structures to visually unify old and new – as they rise, the material palette becomes more contemporary and the distinction clearer. The project reverses the dominance of vehicles to create a welcoming, pedestrian-friendly community.”
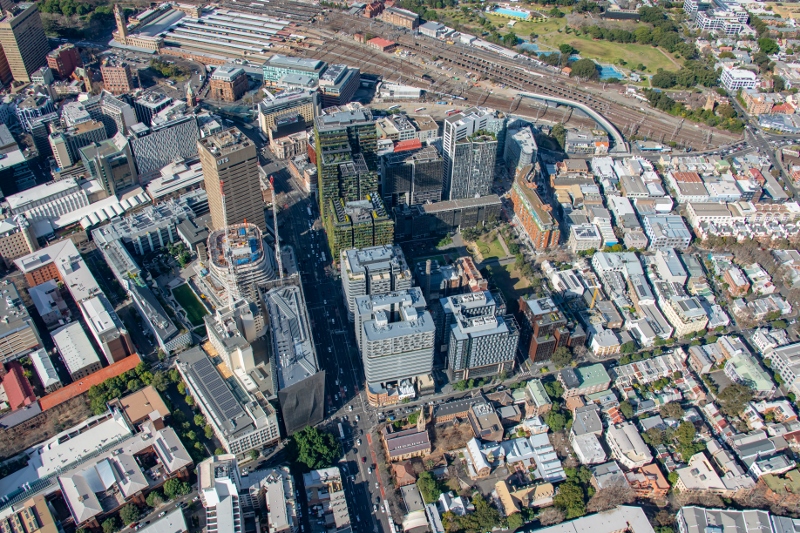
Image credit: Ethan Rohloff Photography. Image caption: Aerial photography of Central Park Duo whole
masterplan (masterplan by Foster + Partners)
DUO Central Park is a mixed-use development that forms a key part of the masterplan. An ensemble of two adjacent buildings at the intersection of Broadway and Abercrombie Street along the northern edge of the precinct, DUO features new public spaces with retail lining the ground plane. A ‘neck’ level creates a break between the podium and towers above, giving the impression that they hover above the streetscape reinforcing the sense of scale at street level along Broadway. The different uses are expressed in the massing and design of the elevations.
The overall proportions and materials have been chosen in keeping with the surrounding structures to visually unify old and the new, drawing inspiration from the early 20th century Art Deco style of the Australian Hotel building located on the north-western corner of the site.
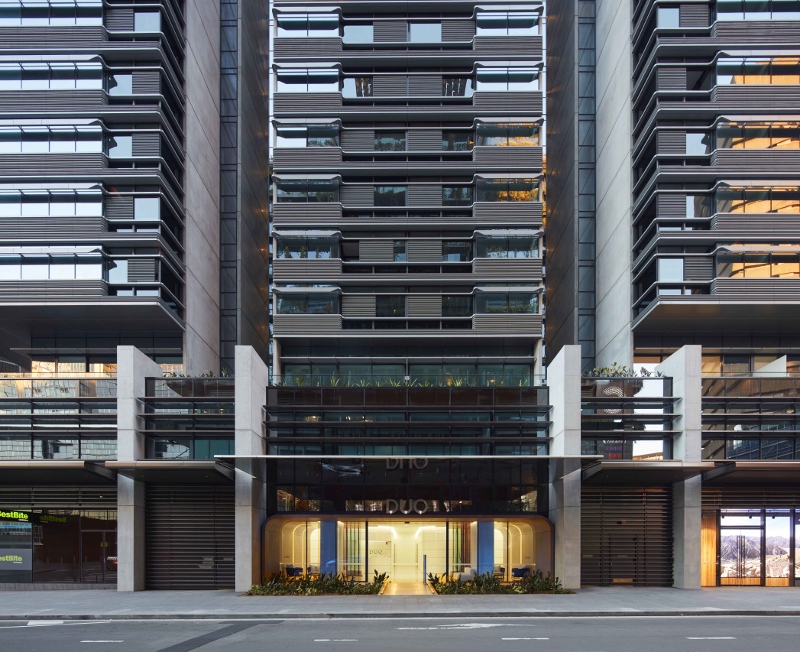
Image credit: Tom Evangelidis
The two DUO buildings are bisected by a new pedestrian promenade lined with cafes and shops, reversing the dominance of vehicles in the area to create a welcoming, pedestrian-friendly community. The development is arranged as two separate buildings, the easternmost building comprises the 297-room Four Points by Sheraton hotel, a development that offers excellent connections and a bustling location for visitors and Sydney staycationers in this multi award-winning destination, a downtown urban village which is one of the best-connected locations in Sydney. The furnishings and fit out have been designed by interior architect Andrea D’Cruz in collaboration with Foster + Partners. Alongside it on the corner above the heritage Australian Hotel is the branded DUO Limited apartments on five floors as well as a 6,200 square metre office and a childcare facility for up to 90 children.
Spectacular unobstructed views are afforded from the DUO development reaching from the airport in the south, across verdant Western Sydney to the iconic Anzac bridge in the North. At its heart is a tranquil planted atrium, featuring full grown palm trees and vines, which acts as the residents’ lift lobby from where they can access their apartments via elevated bridge links.
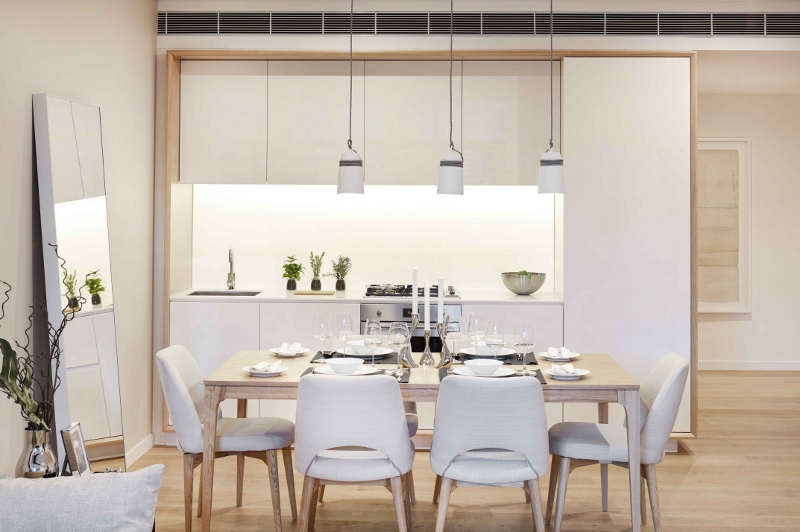
Image credit: Tom Evangelidis. Image caption: Kitchen and eating area in the one bedroom apartment
Mick Caddey, Project Director – Central Park, Frasers Property Australia said: “The completion of DUO is another important step for Sydney’s Central Park. The concept of design excellence we had for DUO has now manifested itself and its physical presence is very powerful. The beauty of its architecture is now immediately apparent and there for all to see.’’
The adjacent building is a 17-storey residential block with stunning views over Chippendale Green and the CBD. Internally, the apartments have flexible layouts that take advantage of Sydney’s wonderful climate, maximising natural light and ventilation throughout. The residents can enjoy the facilities of the DUO Club which includes a pool and state-of-the-art fitness centre, a library and entertaining spaces with kitchen and lounge as well as a large roof terrace with BBQ facilities overlooking Chippendale Green and the Brewery Yard.
Evenden added: “With the completion of DUO this multi-award winning Central Park Precinct is Sydney’s new must-visit destination. The new development is truly mixed use, its name emphasising the duality of activities within the cluster of buildings. We are delighted to have been part of this pivotal project that embraces the way Sydneysiders live their lives with sustainability and community at its heart.”
Central Park is an exemplar of a sustainable, dense masterplan in the heart of Sydney. Significant sustainability initiatives have been introduced, with several buildings reaching 5 star Green Star ratings. Central to this aspiration is the district-wide energy and water strategy which reduces plant spatial requirements. The tri-generation plant provides heating, cooling, and low-carbon electricity to the whole masterplan reducing carbon emissions by almost 200 kilotons over its lifetime while the onsite water recycling plant meets 100% of the precinct’s non-potable water demand. Green roofs throughout capture rainwater, and the massing and orientation of the buildings additionally aid their green credentials.
Main image credit: Tom Evangelidis

