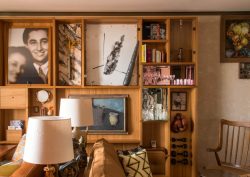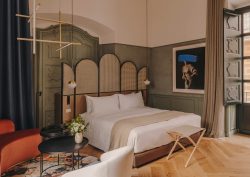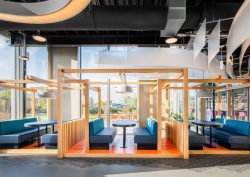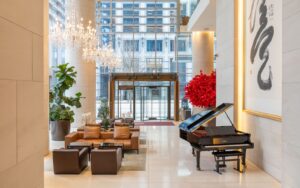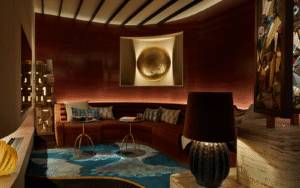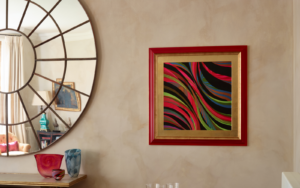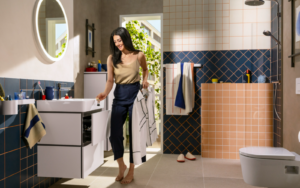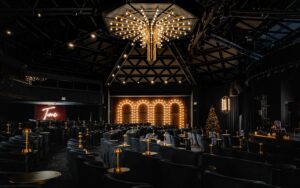Raffles Boston Back Bay Hotel is the first property of the luxury hotel group in North America. We step inside, where Boston’s botanical gardens have been brought to life with interior designs by New York-based firm, Stonehill Taylor…
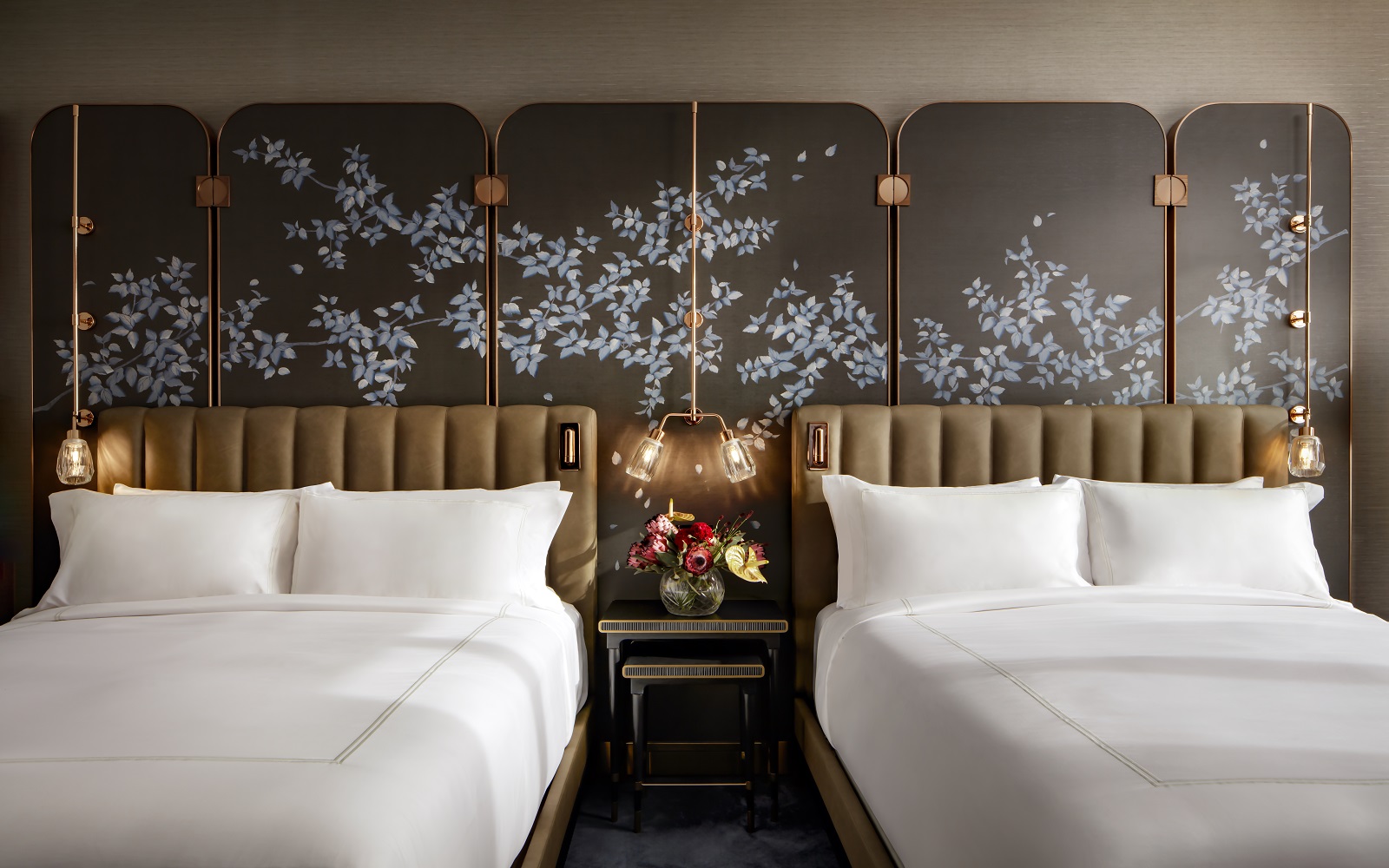
The highly-anticipated 33-storey, $400 million+ project that is now Raffles Boston Back Bay Hotel, has opened its doors. The first North American hotel in the brand portfolio, the property includes a combination of signature hotel services, along with elegant public spaces, five distinct food and beverage venues, a three-story sky lobby perched high above Copley Square, a garden terrace and lounge and expansive meeting and pre-function spaces.
Led by Stonehill Taylor president Paul Taylor and principal Sara Duffy, the firm took a conceptual approach to designing the hotel, capturing the qualities that make Boston such an iconic destination including being home to America’s first botanical garden, the famous Arnold Arboretum Museum with 15,000 plants and the Revere Copper Company, which is North America’s first copper rolling mill made famous for its founding in Massachusetts by Paul Revere.
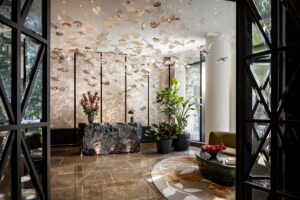
Image credit: Brandon Barre
On entering the hotel through grand doors, guests are beckoned across dark stone tiles, as high above hangs an undulating, floral-inspired, hand-blown glass petal chandelier. A patisserie connects to the deep wood-finished lobby via a discrete passageway and is also accessible from the street. The space features bevelled glass at the entry vestibule—evocative of the ironwork prevalent throughout the Back Bay.
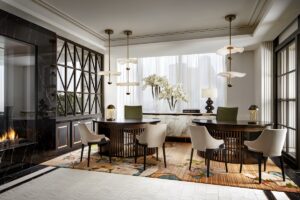
Image credit: Brandon Barre
After passing a welcome desk in the ground-floor lobby, an expansive express elevator transports guests to the 17th floor ‘Sky Lobby’ that spans three stories high. Across a copper-accented herringbone-patterned floor – reminiscent of Boston’s cobbled streets – guests are greeted by the Grand Stair, a spiral staircase that ascends the three floors through an atrium of iron and glass windows with unobstructed city views. More than just a check-in area, the Sky Lobby connects residents and guests with a diversity of amenity spaces.
Framed by fluted columns akin to those in the Boston Public Library, hanging greenery spill down from the ironwork referencing the window boxes found throughout the Back Bay neighbourhood. To the left, the reception area opens into the Writers Bar – named in homage to esteemed literary personalities who frequented Raffles hotels in the past – where visitors are invited to unwind amid chic residential furnishings and a large double-backed fireplace. Books that were penned at Raffles properties across the world, as well as local and international art, are featured along intricately detailed shelving.
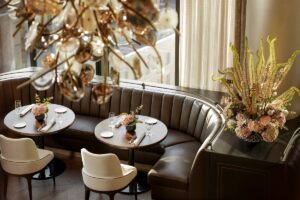
Image credit: Brandon Barre
For those wishing to dine-in, a special occasion restaurant, found to the right of the grand spiral staircase, offers refined eats among moody dark-lit walls and dazzling metal finishes in a double height space. Above rich brown leather banquette seating, is a custom floral wallcovering. Overhead, a massive crystal chandelier, inspired by the palm styling of the Raffles logo, illuminates diners below and catches the reflection of a large gold screen to the left; on the right, the glass and verdant atrium windows allow glimpses of happenings in the Sky Lobby beyond.
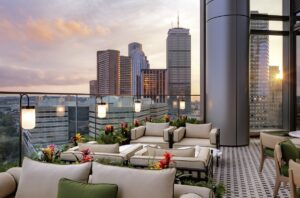
Image credit: Brandon Barre
Pulling inspiration from Boston’s Emerald Necklace – an 1,100-acre chain of parks linked by parkways and waterways in Boston and Brookline – the speakeasy at Raffles Boston radiates a botanical appeal to visitors, who ascend to the 18th floor via the Grand Stair to access the space’s entrance. Once on the 18th floor, guests will typically walk down a corridor overlooking the restaurant, entering through a discrete door. In the speakeasy, metal chandeliers hang above while its walls and ceiling are adorned with custom wallcoverings featuring blossoms and risqué figures. Nearly six-metre-tall oak wood columns stained in green create dramatic focal points in the space.
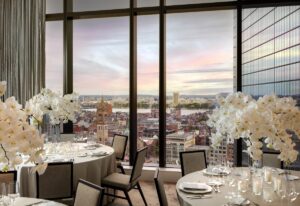
Image credit: Brandon Barre
Walking up a floral-backed staircase with warm inset lighting, guests arrive on the upper level of the two-story space to find a private lounge area and forest green bar with shelving inspired by a garden nursery. From here, one can look down on the lower level of the speakeasy to watch the comings and goings of other visitors to the hotel.
Raffles Boston also offers two full floors of meeting and entertainment spaces. The ballroom’s unique setting on the hotel’s 19th floor sets it apart from many hotel event spaces in the city, with views spanning from the Financial District to Cambridge. The floors include spacious pre-function areas and a variety of beautifully designed meeting rooms like a boardroom and smaller breakout rooms.
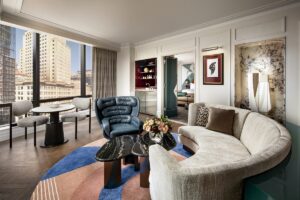
Image credit: Brandon Barre
The 147 guestrooms, encompassing 29 suites as well as a presidential ‘Midnight’ suite at the hotel represent an overarching eclecticism found throughout the Raffles hotel brand. The botanical inspirations are manifested in the guest room designs through a floral wall mural in the bathroom and soothing leaf illustrations on the headboard, with Asian-influence to pay homage to the founding of Raffles in Singapore. In a typical guest room, luxury finishes abound. White marble flooring with mosaic accents and white marble wall tiles with black pencil trim define the space. Freestanding polished nickel vanities with stone counters grace the bathrooms, where hand-painted wall coverings accent the freestanding baths, and crystal lamps pair with a special glass vitrine minibar in each room.
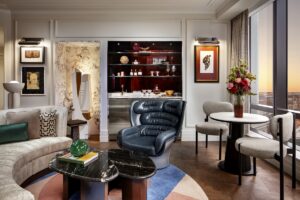
Image credit: Brandon Barre
Of the 29 suites, 14 ‘Gallery’ suites host a unique curated art collection composed of works from local artists. Drawing on the verdant motifs throughout the hotel, the additional 15 ‘Garden’ suites evoke greenhouse design language. Guests enter through a vestibule with high-gloss lacquer walls to give the sense of walking through a conservatory. Finally, the hotel’s Midnight Suite offers guests the experience of staying in a luxury presidential suite fit for a founding father. Inspired by Paul Revere, the room pays homage to the American patriot. Notable design moments like refined lighting elements, a dark moody palette, and elegant copper finishes—a nod to Revere’s accomplishments, notably bringing copper sheet manufacturing to the United States—create a rich environment for an elevated experience.
> Since you’re here, why not read our exclusive inside Raffles London at The OWO?
Main image credit: Brandon Barre





