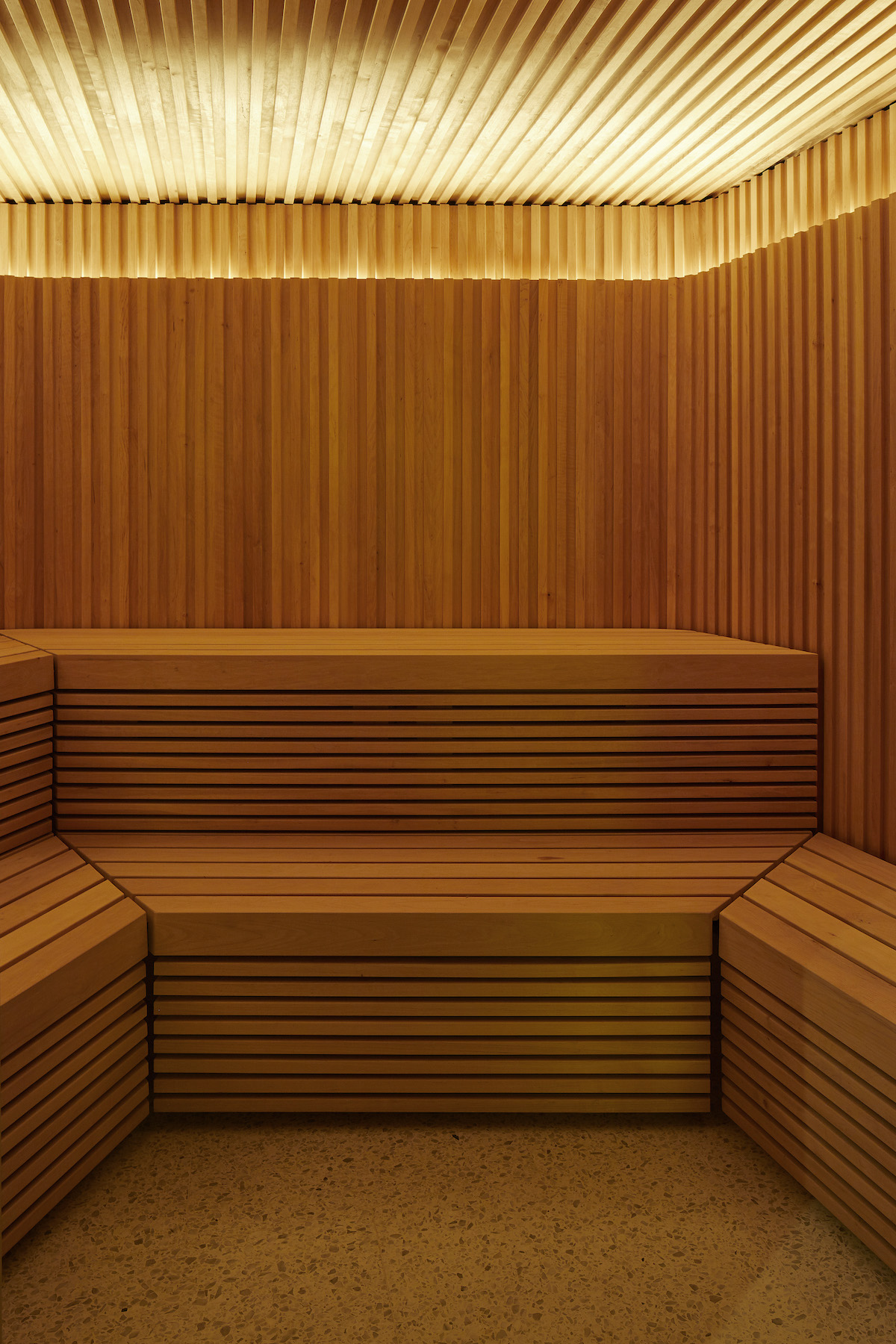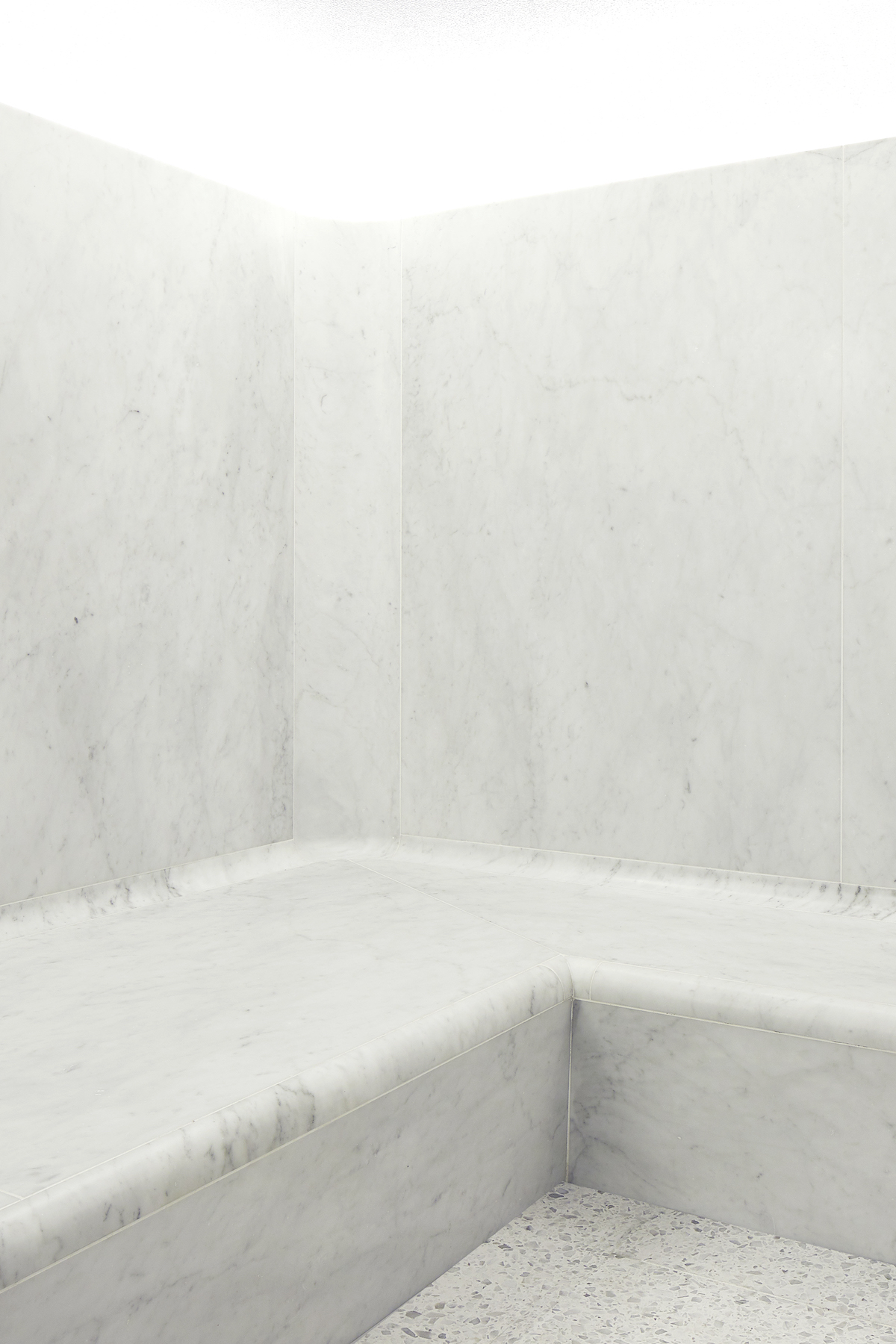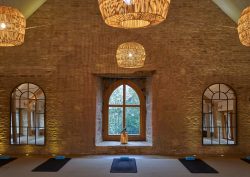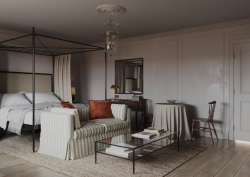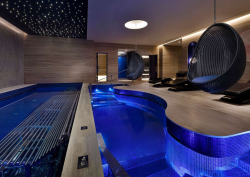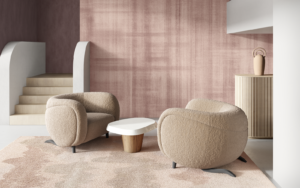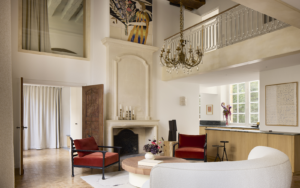Emil Eve Architects was open to a lesson in history when its team worked to create a new Jiva Spa and wellness centre inside St James’ Court Taj Hotel London. Editor Hamish Kilburn speaks to Emma Perkin, Director at the studio…
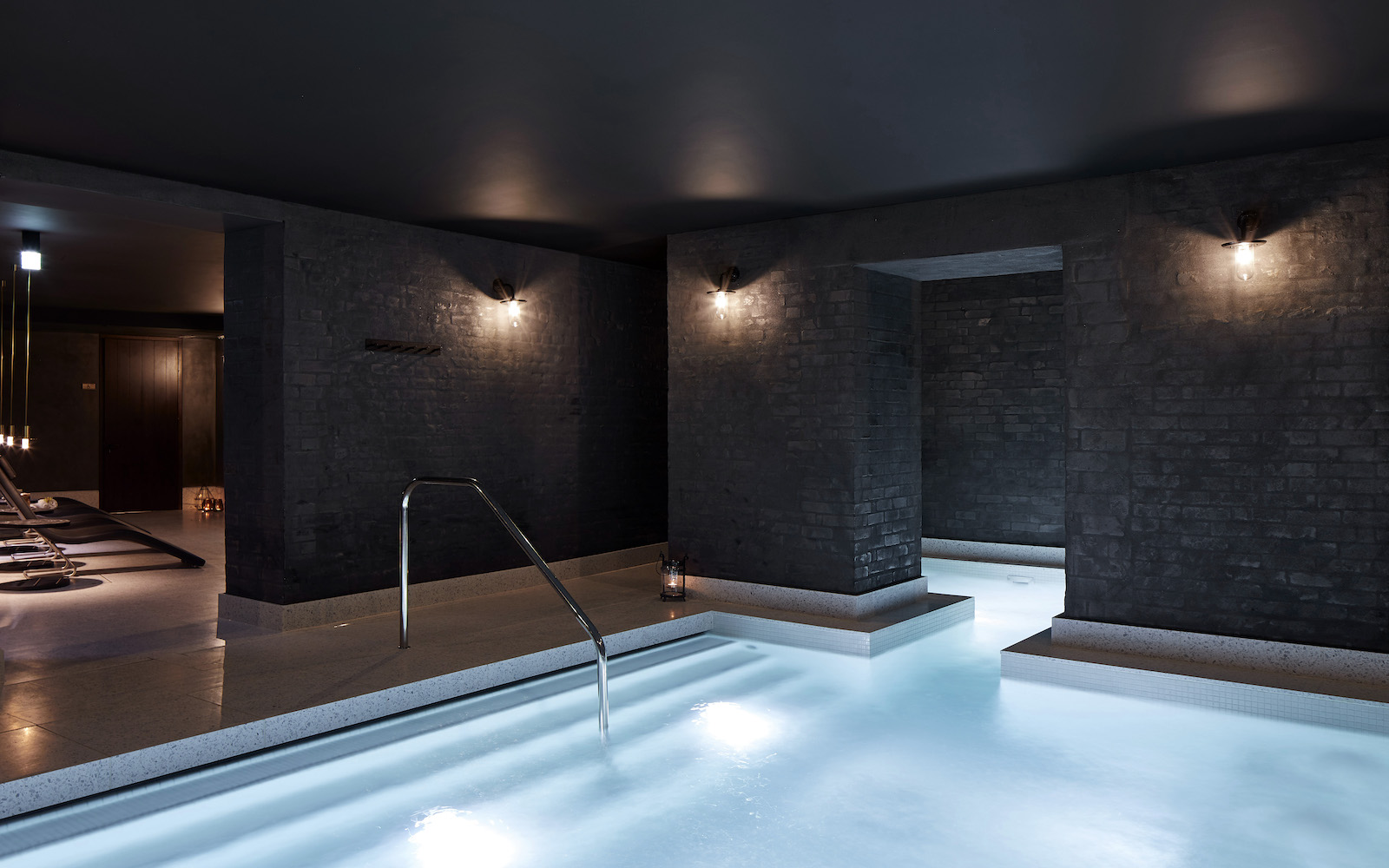
Modern traveller demands for experience-led wellness facilities have challenged the London hotel scene in recent years, where space is understandably limited and building regulations are often restrictive. Despite having to face both challenges, Emil Eve Architects was able to create a new wellness experience for St James’ Court London Taj Hotel, using the building’s foundations to carve a layered narrative into the design scheme.
Located in the Victorian cellars of the luxury hotel, the new spa facilities include a glowing vitality pool which wraps around the hotel’s original brick walls, a steam room clad in continuous milled sections of Carrara marble and a sauna created from solid sections of thermally treated Alder wood. In addition, two single treatment rooms a one couple’s suite incorporate bespoke walnut joinery and a marble-clad bathing area.

Image credit: St James’ Court London Taj Hotel
The brief was to transform the hotel’s Victorian cellar – with its thick, brick and block walls – into a new spa and wellness setting. “Due to the total lack of natural light and the inherent low ceilings, a concept and material palette was developed which aimed to create an atmospheric and richly textured interior,” explained Emma Perkin, Director, Emil Eve Architects.. “This complimented and celebrated the existing character and history of the space.” The architects spent four months developing the unique design, which took nine months to complete on site.
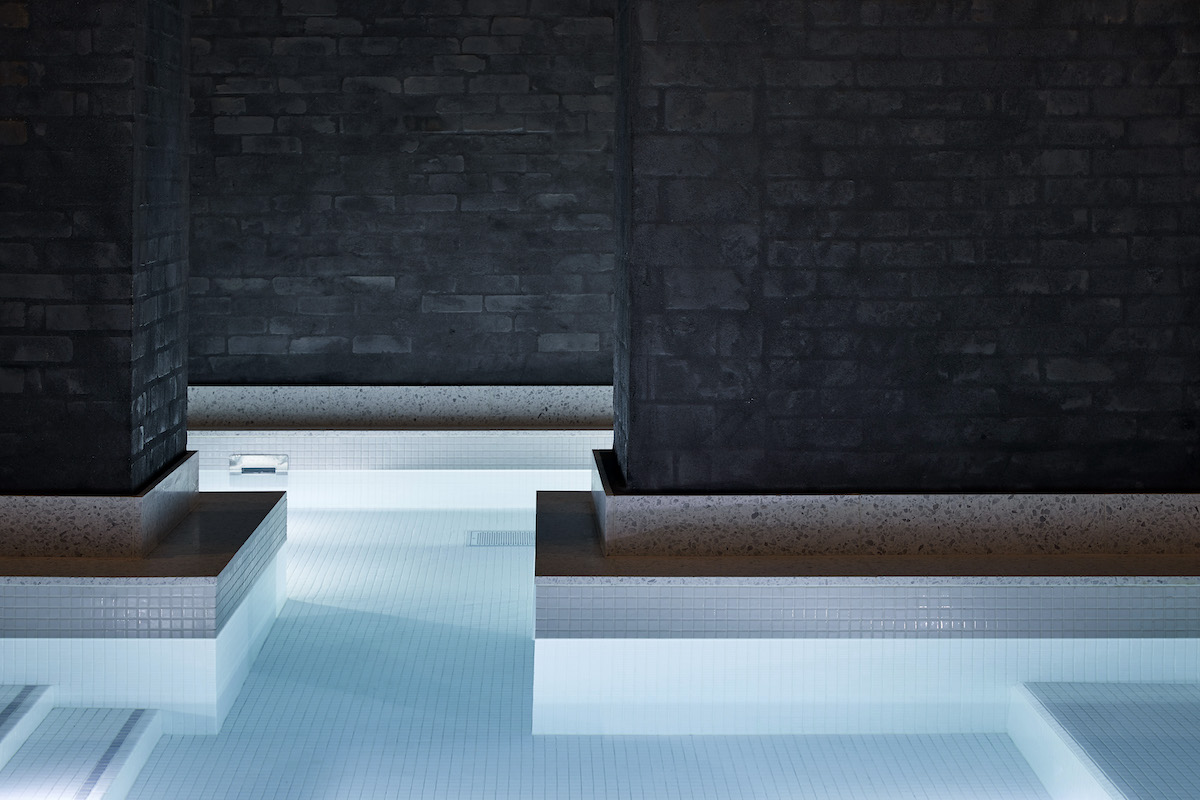
Image credit: St James’ Court London Taj Hotel
In order for modern spas to operate and perform, they require and create high temperatures and humidity levels, which require very tight control. The building, on the other hand, was breathable, badly insulated and vulnerable to the effects of humidity. “Typically a building like this would be fully lined in order to control the effects of humidity and temperature loss,” Perkin said. “In order to exposure the historic brick, and meet the complex technical and services challenges of the brief, we undertook several phases of research and testing to the development of a specification for the works which would adequately seal the bricks, retain an acceptable level of breathability and also express the rich texture and character of the brickwork.”
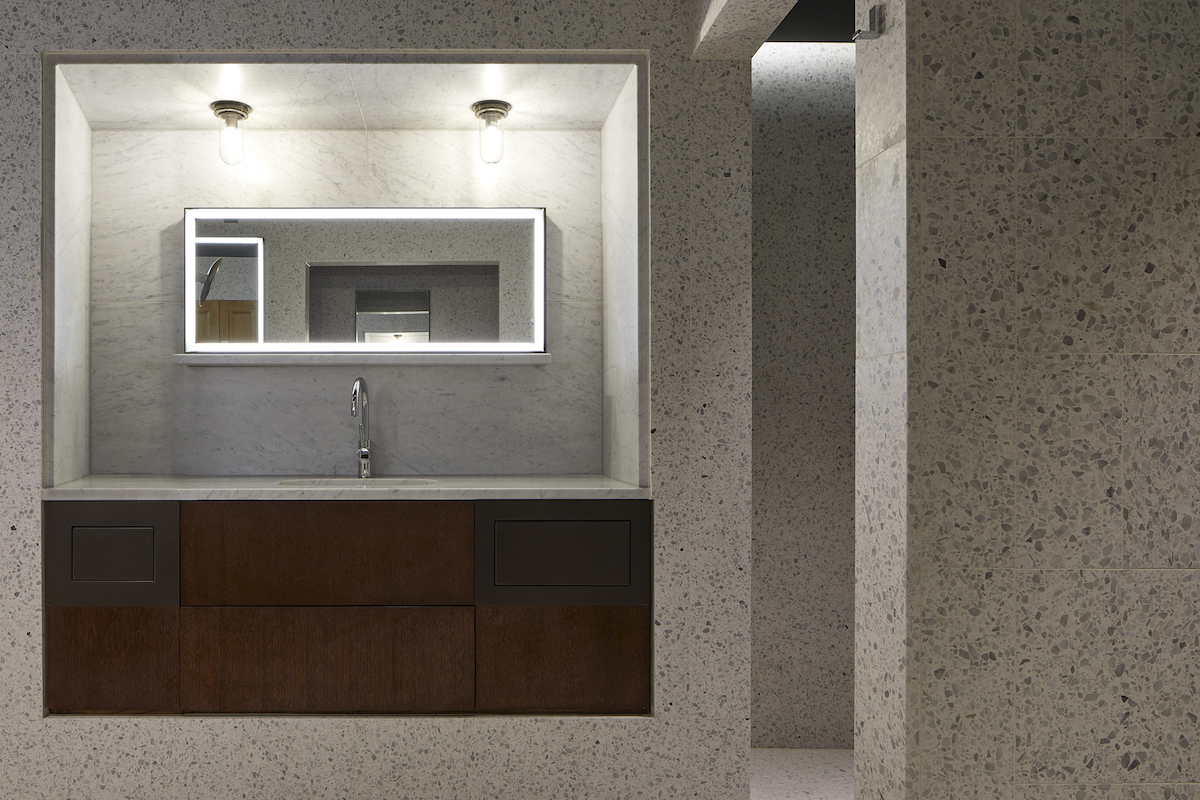
Terrazzo changing rooms inside St James’ Court London Taj Hotel
One of the many strands of this project, faced by Perkin and her team was to blend both modern wellness facilities into a space that felt timeless. The answer was in the materials. “We used Carrara marble and white terrazzo to create bright and luxurious surfaces for the floors and changing areas, contrasting with darker walls, relaxation areas and treatment rooms,” Perkin told Hotel Designs. “Bespoke walnut joinery and doors have been incorporated throughout along with ambient lighting by Viabizzunno.
“We wanted to create something atmospheric and rich so we started by looking at the existing textures in the space. We discovered that the basement was built from Victorian bricks so we decided to expose these and test a range of techniques for applying a finish. In the end we used a black clay plaster which beautifully reveals the texture of the bricks through its surface.”
The spa experience is sensory journey. Using lighting to soften the atmosphere enabled the architects to create dramatic moments within the space. “On entering the spa, the light level drops to a warm ambient glow so the brightness of the pool creates real drama in the dark space,” Perkin added. “The pool itself has two discreet bathing areas: the main area leads into a more secluded space where guests can have more privacy.
“The next stage of the visitors’ journey is the steam room, made entirely from milled curving slabs of Carrara marble, giving it a soft but luxurious feeling. The sauna is lighter in design and formed using Alder timber slats, which have a rich smell of the forest. Again, we used an existing space for this, which has an irregular shape ideal for a sauna. The treatment rooms also incorporate marble, dark timber and exposed brickwork.”

Image credit: St James’ Court London Taj Hotel
The team at Emil Eve Architects have been able to sensitively carve a contemporary look and feel into the traditional building, and was a finalist in the Surface Design Awards 2023 in both the Public Building and the Commercial Building Interiors categories. “We worked really hard on the Jiva Spa, trying to achieve something beautiful and technically challenging – combining state of the art services infrastructure with traditional approaches to breathable construction – and to fit all the different areas of the visitors’ wellness journey within a very constrained space,” Perkin explained.
Beyond accolades, though, the studio has given the Victorian cellars in the hotel a new purpose, while also ushering St James’ Court London Taj Hotel into the new era of luxury hospitality, where wellness and wellbeing play protagonist roles – but in a way that gives the hotel its own identity. Put simply, there is nothing quite like it on the London hospitality scene.
Main image credit: St James’ Court London Taj Hotel



