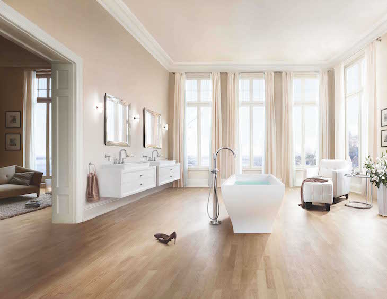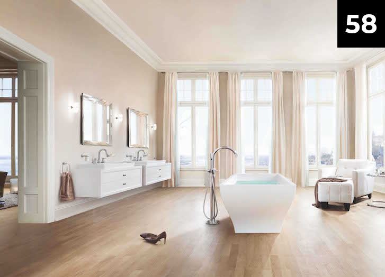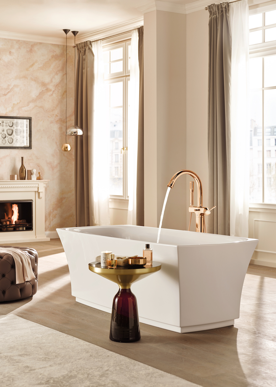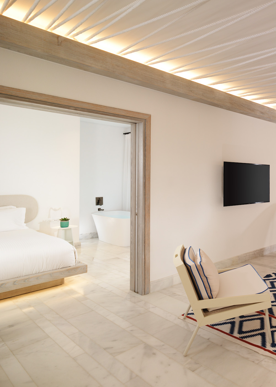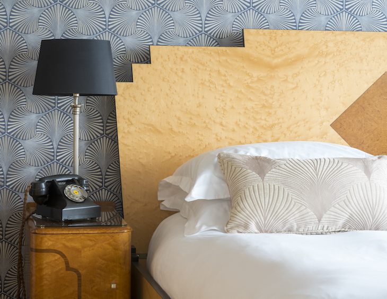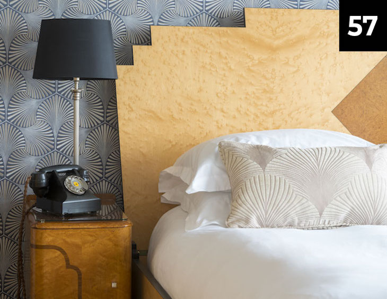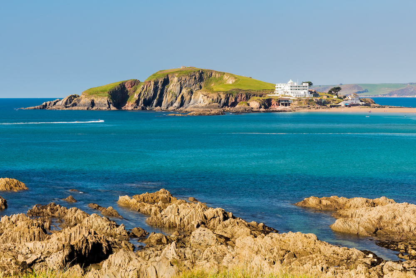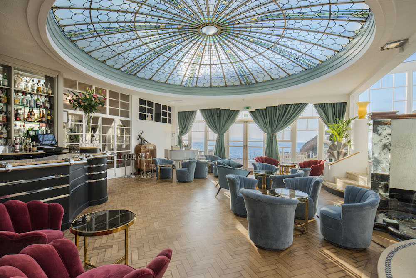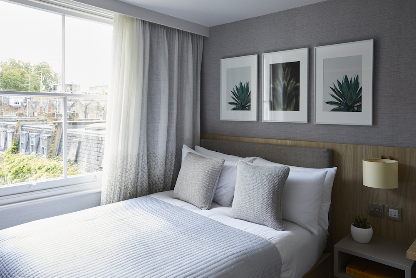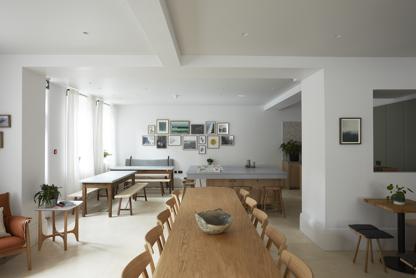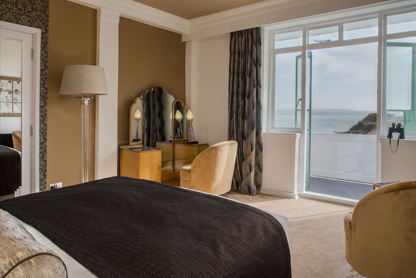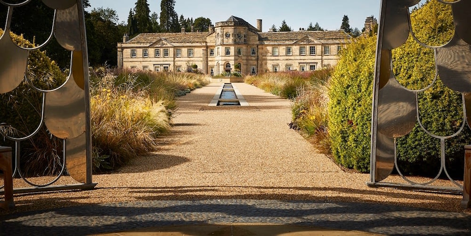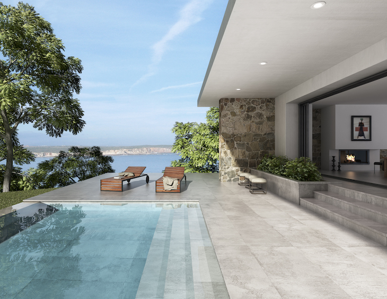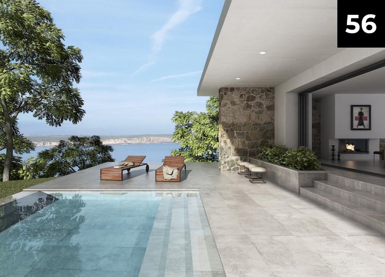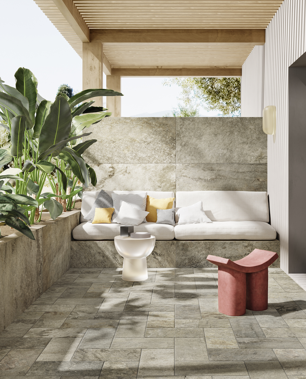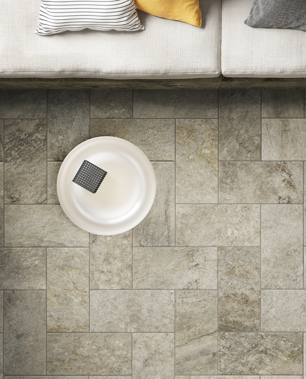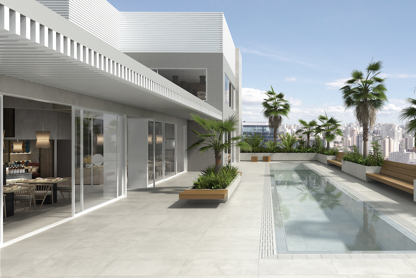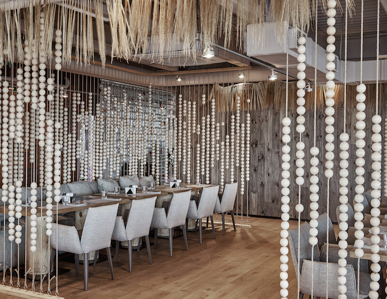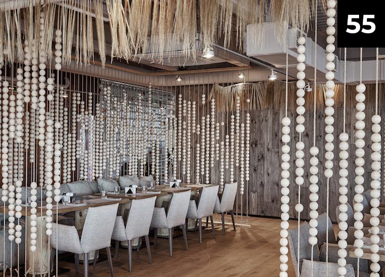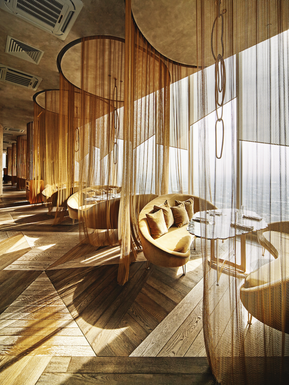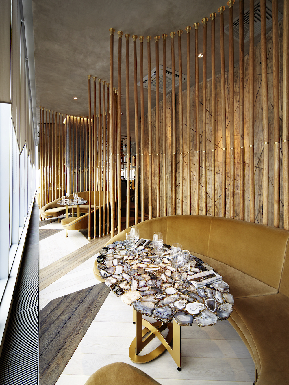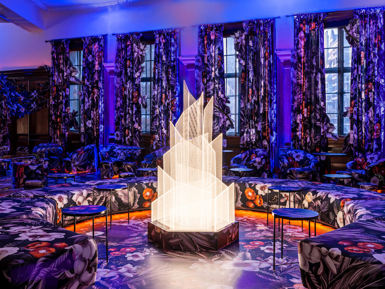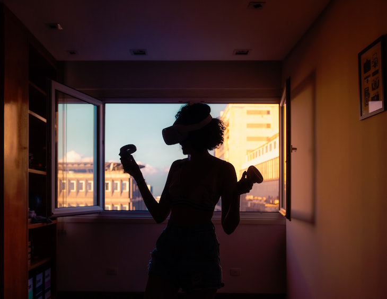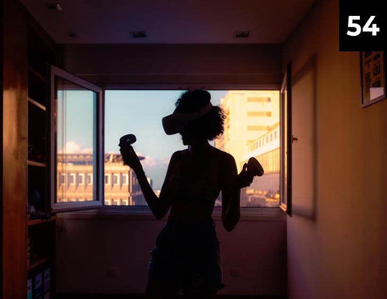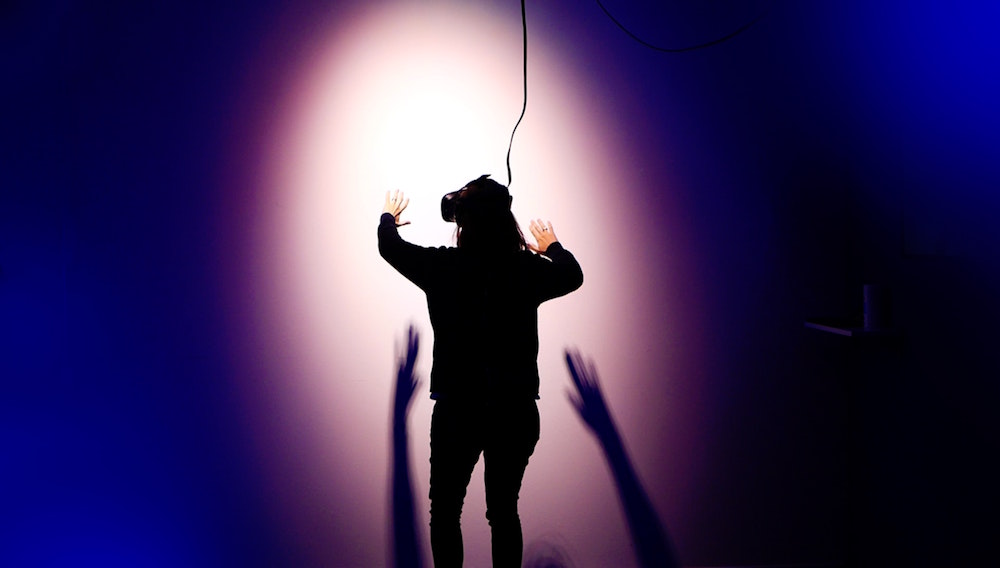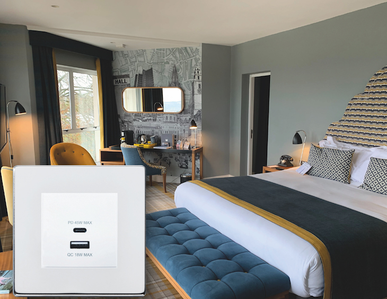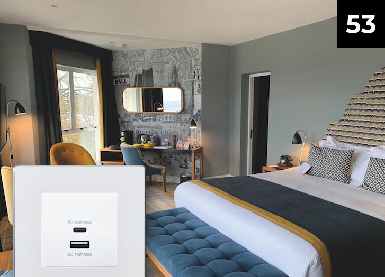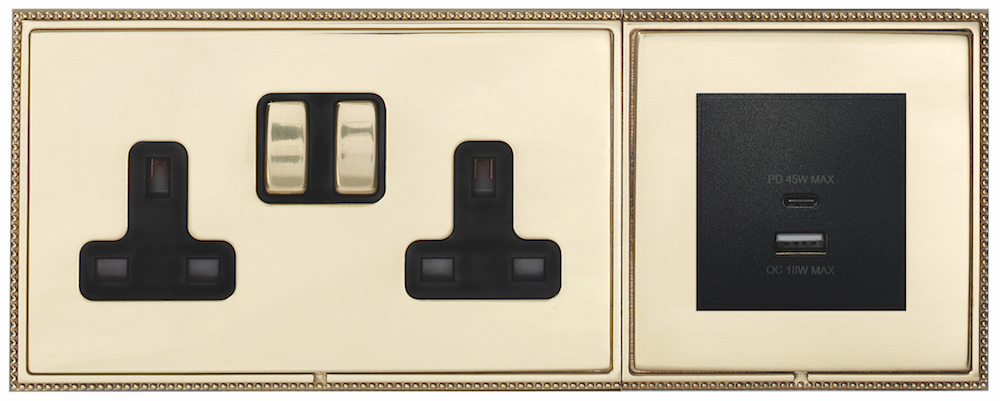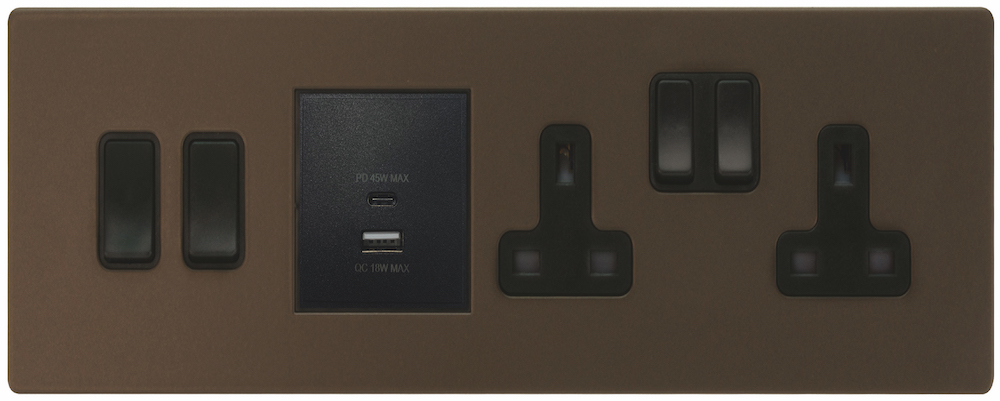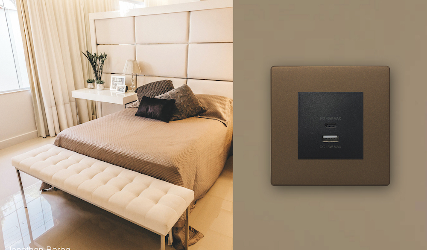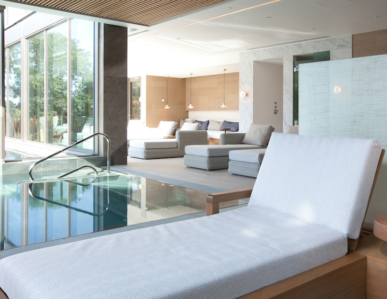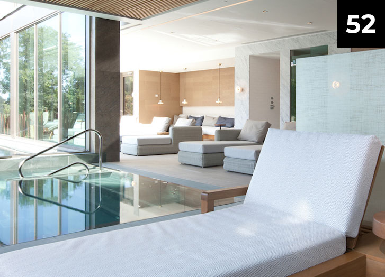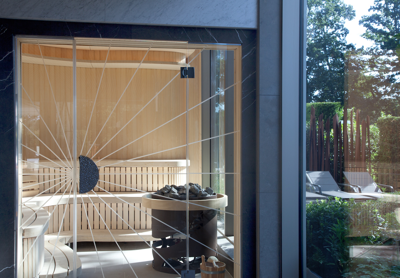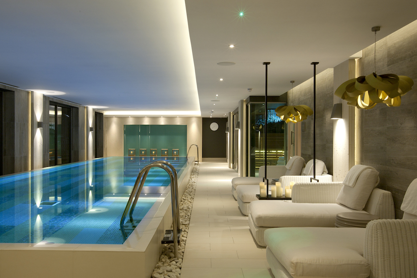Part 58: Creating a cohesive design language between bedroom & bathroom
https://hoteldesigns.net/wp-content/uploads/2021/12/GROHE-Traditional-bathroom-featuring-Grandera-bath-filler-and-basin-mixers1.jpg 730 565 Hamish Kilburn Hamish Kilburn https://secure.gravatar.com/avatar/2edcad40930314dca244a6a9d0589916?s=96&d=mm&r=gWith wellness and wellbeing creeping up on the agenda in modern hotels, more emphasis is being put on bathroom design to ensure these areas, within the context of the overall hotel experience, become more than practical spaces. When designing the bathroom, designers should consider creating a cohesive design narrative that compliments other areas of the hotel, especially the bedroom. Nick Brown, Leader, Hospitality UK, LIXIL EMENA, who is responsible for overseeing hospitality projects for the GROHE brand in the UK, writes…
In recent years, the bathroom has shifted from a purely functional space designed for hygiene and cleanliness to one that now also embodies wellness and relaxation. Much like the bedroom provides a sanctuary for sleep, rest and recuperation, the bathroom now also has a similar role to play in providing the space for us to take care of not only our personal needs on a physical level but on an emotional level too.
Therefore, as the purpose of the bathroom has shifted towards more of a living space, there has been an increasing synergy between bedroom and bathroom design. The harsh boundaries that once separated individual spaces have now been broken down and we are seeing the merging of bedroom and bathroom coming into one shared space more and more.
Other factors such as urbanisation have played into this shift also. The increasing demand for more housing and living spaces in busy urban areas has created the need for micro-living environments that use clever innovations and solutions to optimise on available space. This trend is not only being seen in the residential market but in hotels too, particularly those in busy city centres where space is also at a premium.
- Image credit: GROHE
- Image credit: GROHE
Similarly, space is often at a premium for hotels in urban areas and particularly those in busy city centres. Designers and suppliers are recognising this need for a more cohesive language between bedroom and bathroom and not only adapting the layout of these spaces but also reconsidering product designs, shapes and colour finishes too. Meanwhile, designers also face the challenge of creating a layer of privacy and the option for the guest to shut off and create a divide if they wish to and typically look to more streamlined, discreet or integrated solutions to provide the best of both worlds.
As designers begin to open up these spaces and physically bring the bathtub or basin into the bedroom, manufacturers are also re-imagining product forms and providing design options that align with the softer aesthetics of a bedroom.
For example, ceramics in soft curves and organic forms are usually far more suited to a cohesive bedroom/bathroom space than harsh geometric shapes or patterns. The sight lines in a bedroom should be soft on the eye, favouring more minimalist design in order to instil a sense of quiet and calmness that can help guests unwind and drift off.
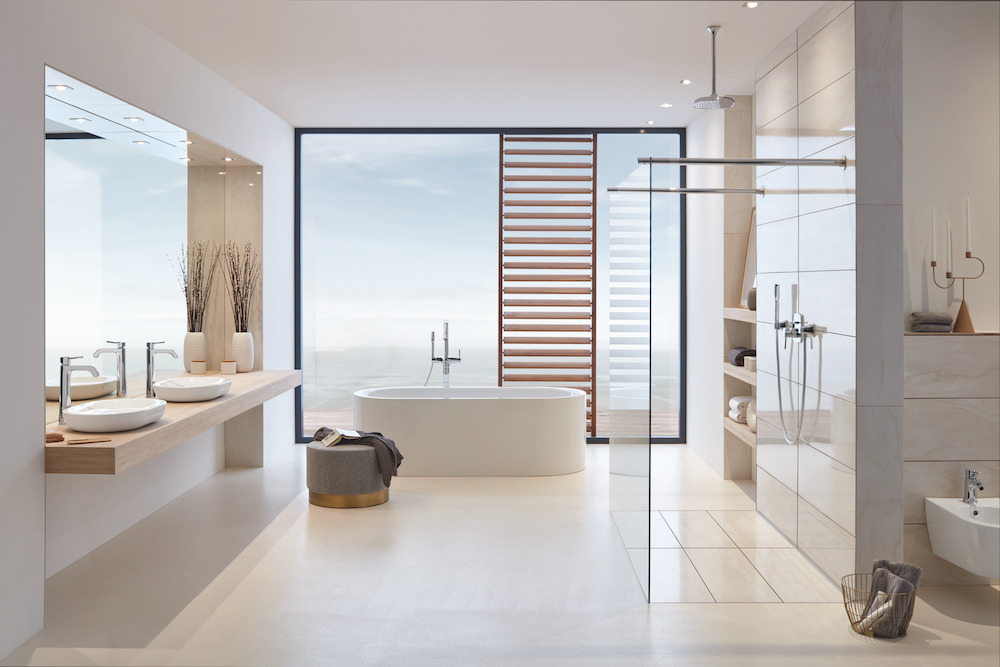
Image credit: GROHE
Bathroom design has shifted away from being merely functional, sterile and clinical to embrace colour and personalisation, allowing for a greater sense of character and an enhanced home-from-home appeal. With the need for design language between bedroom and bathroom to be more in sync than ever before, the psychology of colour will play an increasing important role in how designers bring hotel spaces to life. Rich metallic finishes bring warmth into a space and create cohesion across bedroom and bathroom touchpoints, from light switches and furniture to brassware and accessories. Alternatively, muted metal finishes like nickel can offer a more understated look that creates harmony within the two zones whilst still being sophisticated and minimalist.
Designers can also play with contrasting or complementing textures to create both similarity and difference within the space simultaneously.
> Since you’re here, why not read our roundtable on stylish sustainability in wellness?
GROHE is one of our Recommended Suppliers and regularly features in our Supplier News section of the website. If you are interested in becoming one of our recommended suppliers, please email Katy Phillips.
Main image credit: GROHE

