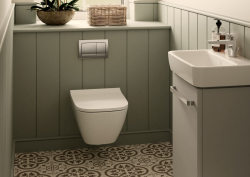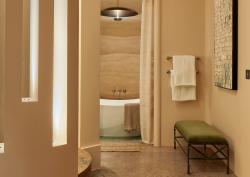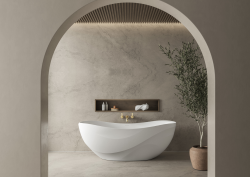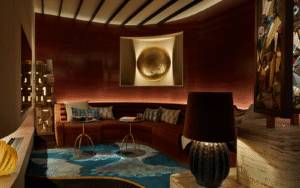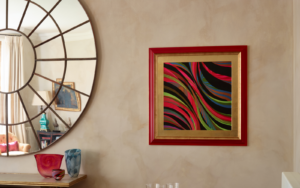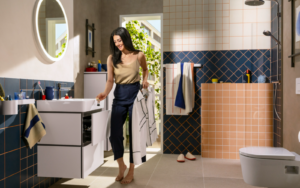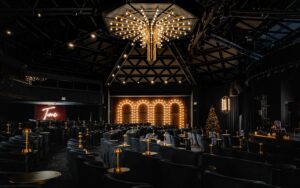Earlier this week, after a considered and much-debated judging process, House of Rohl announced the design studio it will be collaborating with on this years WOW!house. It was fascinating to be part of this process, and to now showcase the designs of all four studios who were on the final shortlist…
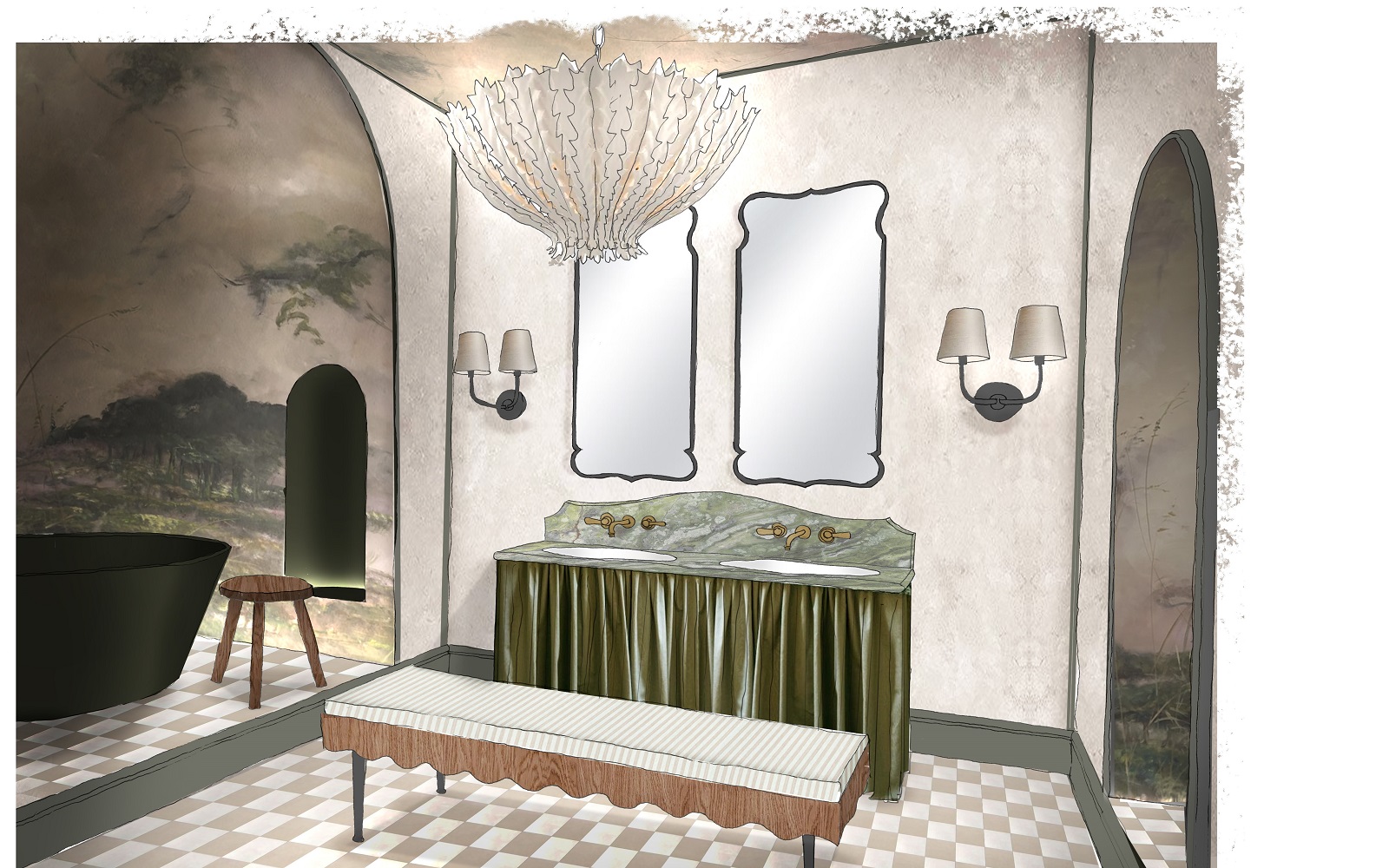
The judging panel, covering a wide range of industry and product knowledge, gathered in the House of Rohl London showroom to sift through the detailed specifications, inspiring renders and thought-provoking proposals from four leading design and architecture practices. The design from last year’s Studio Mica collaboration was one of the stand-out rooms at the 2023 WOW!house, setting the bar high.
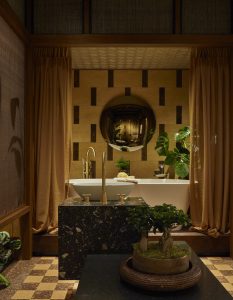
WOW!house 2023 House of Rohl Bathroom, designed by Studio Mica. | Image credit: James McDonald
All the designs touched on different aspects of bathroom design and wellness more broadly, highlighting concepts through use of material and a considered division of space. Each brought something unique to the table, which resulted in an interesting conversation, sometimes divided , other times in agreement, but as they say, there can only be one winner – although I suspect and hope that some of these designs might see the light of day regardless.
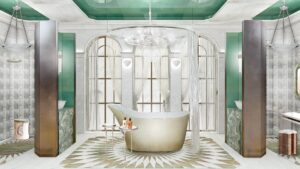
Image credit: 1508 London
1508 London
The design from 1508 London highlighted the studios take on an Italian renaissance. Inspired by juxtaposing futurism with the traditional, encapsulating a journey, the visit from the Italian countryside to the Italian Riviera; the design begins with the external envelope of traditional Roman architectural detailing and finishes with the internal glittering jewellery box like the soft Mediterranean sun dancing across the great lakes.
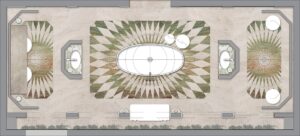
Image credit: 1508 London
With materials such as: lime plasters overlaid onto hand painted mural wallpapers to create texture, glass mosaic tiles, natural stone flooring including a feature marble, and Japanning lacquer to ceilings and coffer reminiscent of a velvet lining, the design exudes luxury. The positioning of the double vanities offer the opportunity for private shower and dressing spaces behind, and the bath summit forms the central core of the design, draped with an asymmetrical sheer over a polished nickel ring. The Riobel – Momenti & Victoria + Albert collections were the perfect contemporary fittings to compliment the design.
The space was designed as a transversable route that flows around the room, encouraging guests to discover new elements of House of Rohl sanitary ware as they explored.
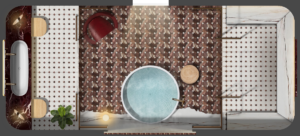
Image credit: GA Group
The G.A Group
In crafting this proposal, G.A Group aimed to create a rejuvenating sanctuary that evokes tranquillity and harmony, parallel to a spa-like experience. Its approach involved incorporating natural colours and formations, as well as integrating sounds and elements of movement to enhance the overall ambience. Meticulous attention was paid to texture, through textured stones and smell in the form of Cocoa waste offering a fully immersive relaxation experience for the user.
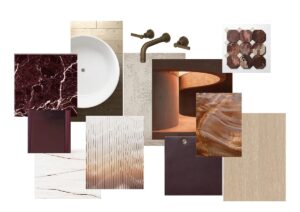
Image credit: G.A Designs
Using screening to highlight the transitional zones and structural elements to accentuate the bathtub as the focal point. Additionally, the design focusses on utilising sustainable materials and innovative finishing techniques challenged conventional notions of luxury, resulting in a truly indulgent retreat, whilst prioritising quality craftsmanship throughout.
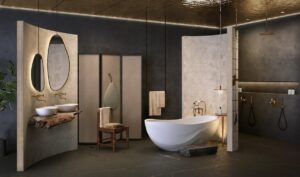
Image credit: Studio Jill
Studio Jill
The Studio Jill scheme brings together the principles of wabi-sabi into an elevated bathroom interior: celebrating the attraction of the new, but with a curatorial eye to the past. As frequently explored in the practice, there is a focus on the beauty and imperfection of materials and a celebration of their inherent natural properties. Studio Jill combines this with a selection of unique vintage pieces and contemporary bathwares to create a mix of finishes and textures.
A single piece, live-edge cantilevered vanity creates a feature surface on which the latest House of Rohl Seros basin is showcased. Continuing the theme, we have introduced a rough cut basalt plinth as a contrasting step into a gloss white bathtub. Contrasting the old and new, a freestanding antique screen forms the back drop to the bath tub where an upholstered vintage chair sits alongside. The ceiling is crafted with reflective bronze hammered metal of which a bespoke blackened steel towel rail hangs – a rail also hammered in texture reinforcing the hand treated process. Finally, the room is grounded by a cracked stone floor repaired with gold lacquer in reference to the traditional Japanese practice of Kintsugi. The design introduces this technique recognising that the built environment is constantly evolving and what could be considered flawed can be embraced.
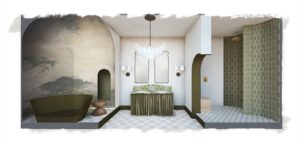
Image credit: Michaelis Boyd
Michaelis Boyd
And finally…with a drumroll echoing in the background, the winning design came from the Michaelis Boyd studio! The concept for this design is based on a playful and whimsical journey through the bathroom. A raised platform for the feature bathtub has been created, encircled by a hand-painted mural niche within an up-lit cave. The space is designed for the occupier to navigate through each area with it becoming more intricate and increasingly dramatic as the space becomes more intimate. Playing on the macro-micro, an open entrance leads seamlessly into a small, yet punchy powder room.
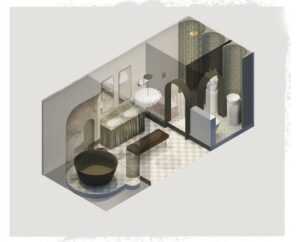
Image credit: Michaelis Boyd
The starting point and inspiration for this design was by creating a focal point, a theatrical standalone piece with the most important element of the bathroom, in this case, being the bath itself. Once the baths location on a raised platform had been agreed on, it inspired the planning of the remaining layout, sanitary-ware and the general spatial flow.
This design is all about the user, someone who enjoys to bathe and takes the sensory side of wellness seriously. this bathroom is a sanctuary for relaxation and the discovery of the senses. It is a place of serenity and stillness, a place to recharge.
Emily Hunt, House of Rohl’s Head of Hospitality for UK & Ireland was thrilled with the process and the result. “We were overwhelmed by the response to our WOW!House room last Summer, especially from the design community,” commented Hunt. “Having been approached by a number of practices about the 2024 event, we felt the fairest approach to choosing a partner was an open competition. Hotel Designs kindly agreed to help evaluate to entries, along with the Design Centre event organisers. The proposals were – without exception – fantastic, and we could easily have chosen any of the them. We had to have a winner, however, and Michaelis Boyd’s fully realised vision wasonvincing, showing clever and original thinking, and we had a just-about unanimous decision!”
House of Rohl is one of our Recommended Suppliers and regularly features in our Supplier News section of the website. If you are interested in becoming one of our Recommended Suppliers, please email Katy Phillips.
Main image credit: Michaelis Boyd





