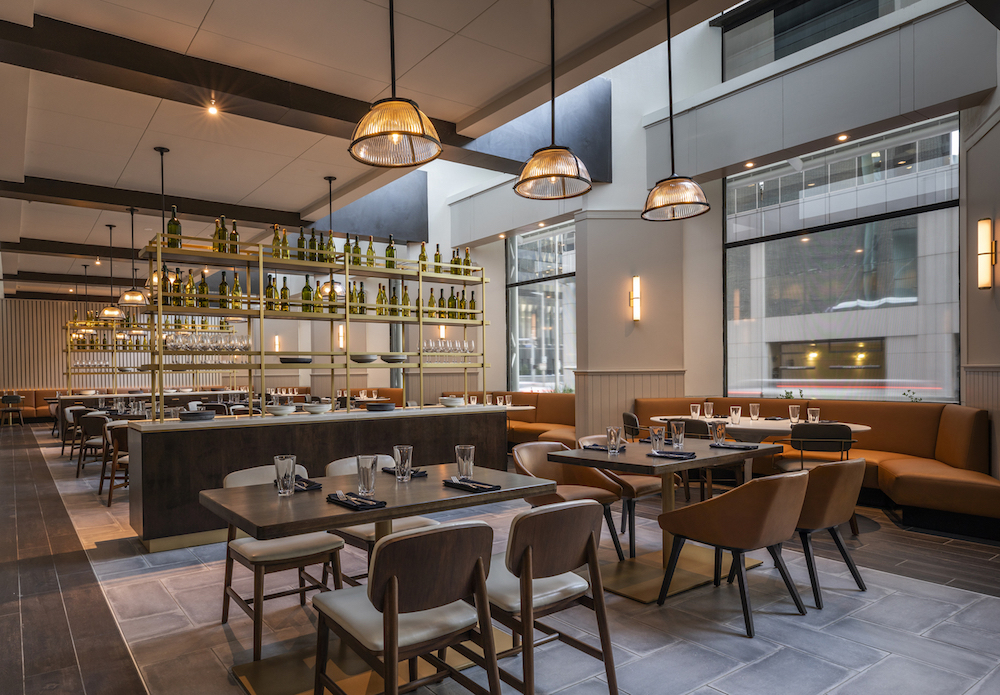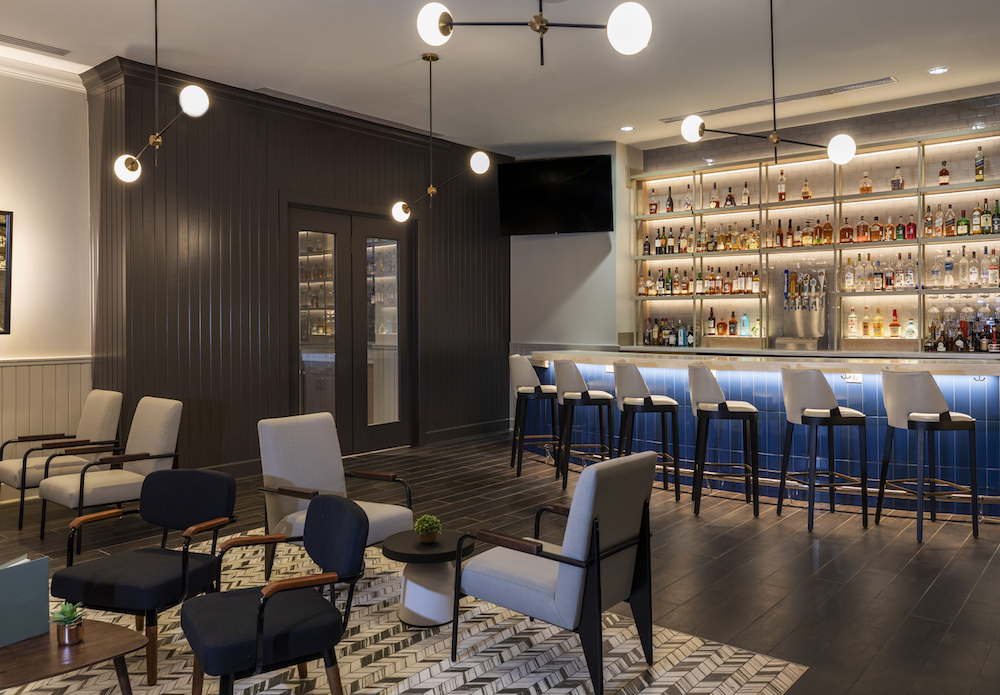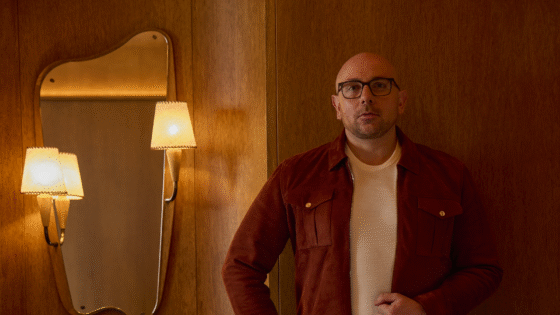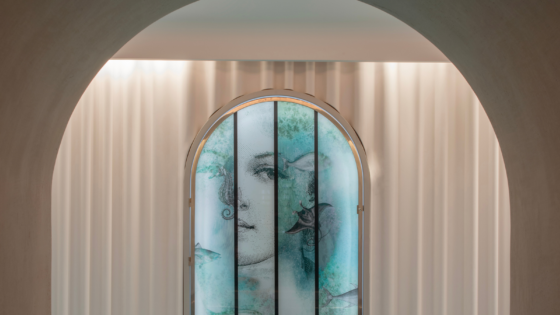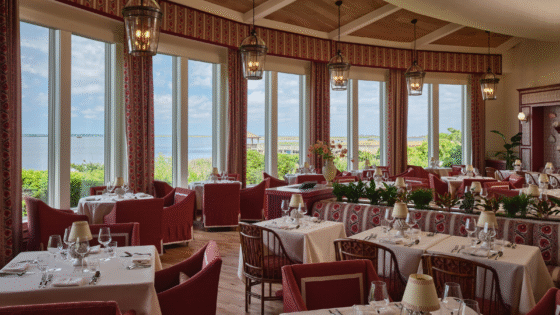New York-based Stonehill Taylor lives up to its reputation as a leading interior design firm operating in the luxury lifestyle hospitality arena by unveiling a clean and sophisticated renovation inside Hyatt Regency Houston. Editor Hamish Kilburn explores…
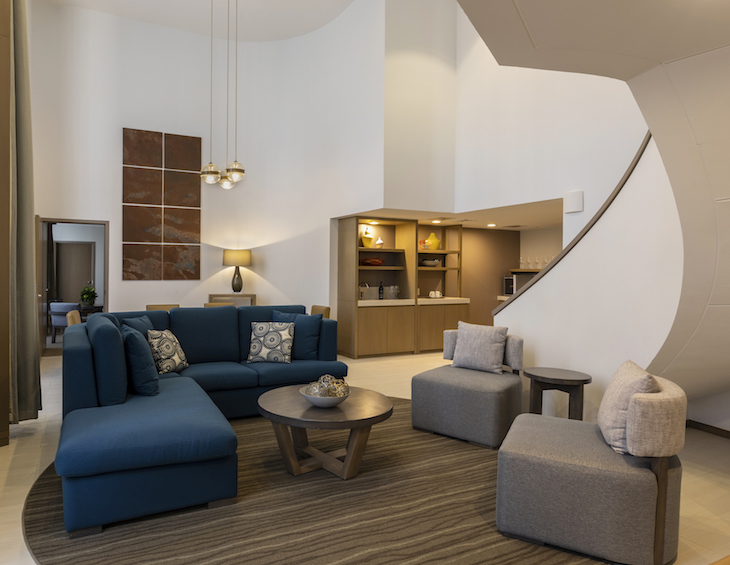
Located in downtown Houston – a short distance from the George R. Brown Convention Centre and Minute Maid Park – the Hyatt Regency Houston shelters 955 rooms, including 20 suites, all of which have been revamped by award-winning architecture and interior design firm Stonehill Taylor.
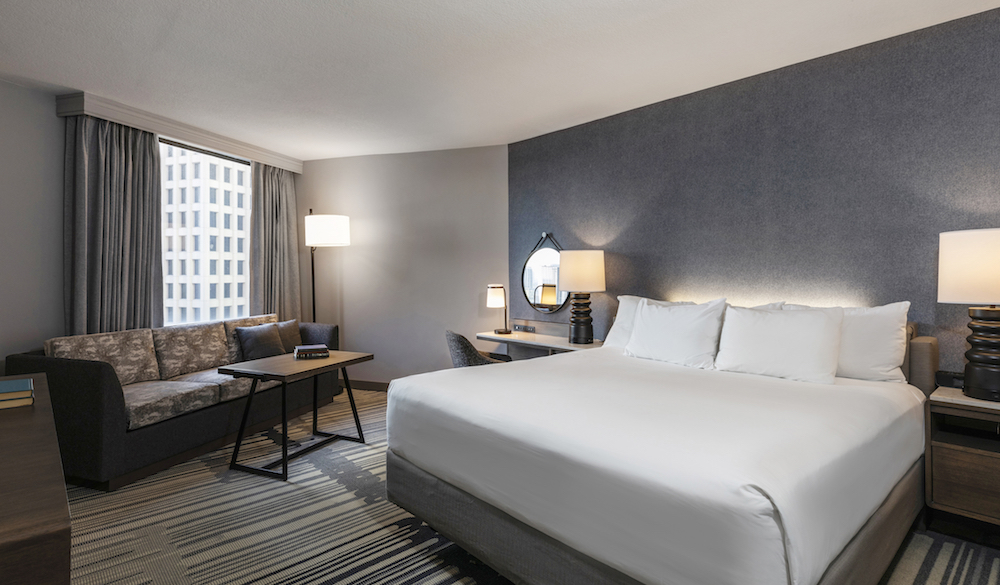
Image credit: Julie Soefer
In addition to the private areas, the New York-based firm, which is also responsible for the interior design scheme inside Ace Brooklyn, has been tasked with the interior design of the public spaces, including several food and beverage venues. The design team set out to create a multitude of compositions as the sculptural dimension of modern furniture interacts with the unconventional use of materials, geometry and scale – resulting in a hotel infused with creative flair.
The existing hotel boasts a Brutalist-influenced 30-story atrium with a series of transparent elevator cabs that climb the full height. A black material accentuates the lift shaft and contrasts with the neutral bone-coloured interior architecture.
“The fluidity between the interior design and architecture is inspired in part by the famed village of Marfa, Texas.”
Next to the main entry sit four new reception pods, creating a warm welcoming to the arrival experience. Though simple in design, the new reception pods’ wooden slats add texture and detail to the arrival experience. The reception desks are framed to create an intimate effect within a towering space. The fluidity between the interior design and architecture is inspired in part by the famed village of Marfa, Texas, well known as a haven for artists and their iconic installations often created from existing architecture.
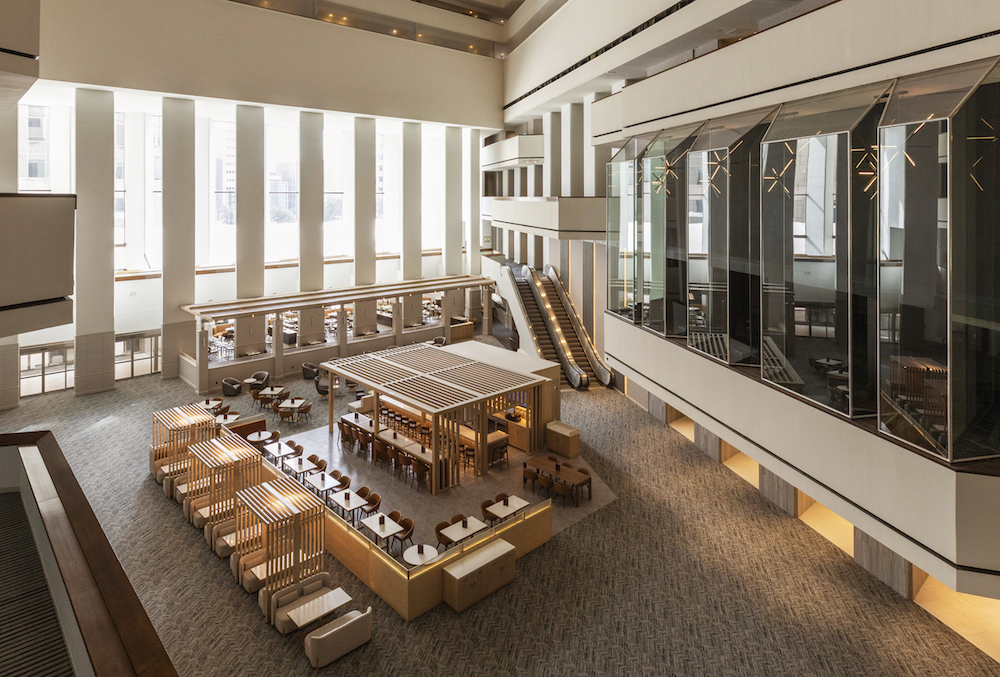
Image credit: Julie Soefer
In the lobby, there is a main bar that has been redesigned to occupy one full level. To similarly foster a sense of intimacy and human scale, there are distinct seating zones, including a collection of soft seating elements around the bar’s perimeter and wood-framed booth seating. The bar is defined by natural materials, including a stunning marble countertop and concrete-inspired porcelain tiles crafted by artisan Concrete Collaborative. Over the bar hangs a slatted wood canopy creating the illusion of a ceiling in a cavernous setting. The floor is a custom herringbone carpet. Behind the bar, an escalator leads to the second floor.
- Image credit: Julie Soefer
- Image credit: Julie Soefer
Also, on the first floor are two restaurant spaces: an upscale steakhouse and a grab-and-go eatery. The former space has been rebranded with an industrial-meets-Scandinavian, contemporary aesthetic that incorporates warm neutrals and earth-inspired materiality. Wood is used throughout the space to create texture, as with the slatted wood ceilings and tambour-clad columns that define the lobby-facing seating. Past the hostess zone is the interior dining area complete with natural wood flooring and inset pattern black and white porcelain tiles. Open shelving and banquette seating are arranged along the edge of the space. There is also a private dining area consisting of three joined rooms with a dividing wall to demarcate different zones; this area has porcelain floor tiles and tambour-clad walls with cove lighting. The more casual venue, meanwhile, conveys a crisp coolness with a navy and tan palette throughout, and rich wood tones for a cozy approach.
There are a series of ballroom spaces throughout the hotel, where a you can find integrated custom lighting, a distinctive carpet pattern and textured wall finishes.
The corridors leading to the guest rooms feature a tailored palette of grey, black and white, and deep gold hues. Inside the rooms, guests will be greeted by the surreal undertones of the corridor continuing into the room complemented by a semi-open closet finished in a rich wood tone.
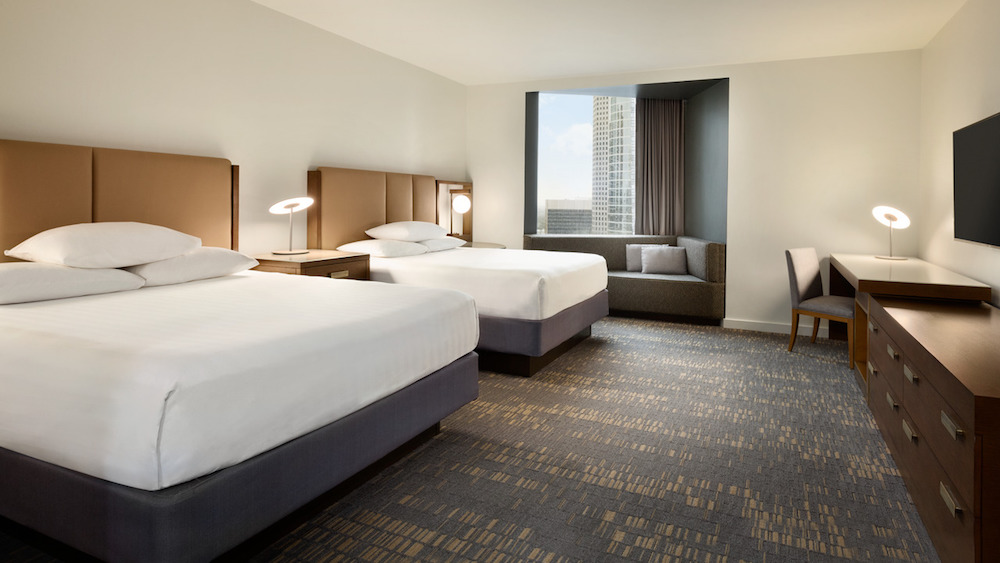
Image credit: Ralph Esposito
The guestroom palette and colour-blocking approach are influenced by Mark Rothko, an artist best known for his Abstract Expressionist works, examples of which are housed in the nearby Houston-based Menil Collection. In a nod to Rothko, a headboard light shines on a textured navy wall; the effect is a subtle variation in tone that creates a striking centerpiece for each guest room. Furnishings embrace a playful aesthetic and feel as if they are art pieces themselves. Casegoods feature elegant, curved corners, a departure from the typical brand standard of corner edges. In the bathroom, black floor tiles and grey porcelain wall tiles channel a vintage feel yet timeless feel.
Main image credit: Julie Soefer

