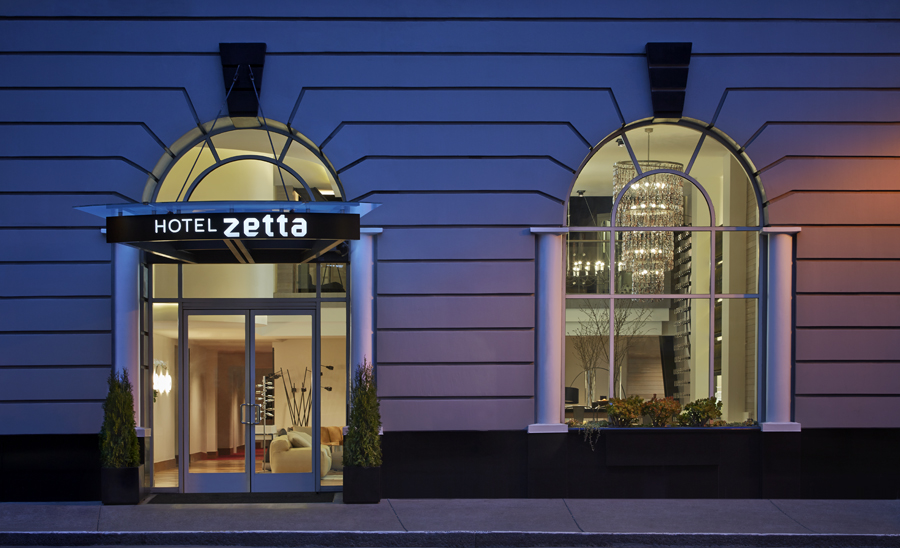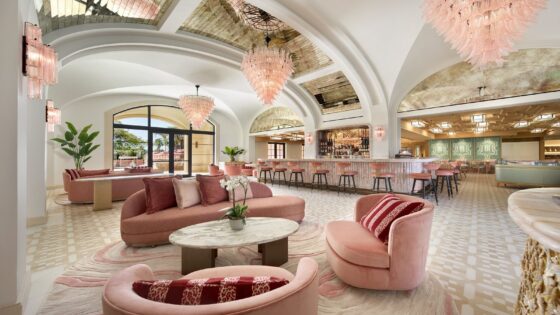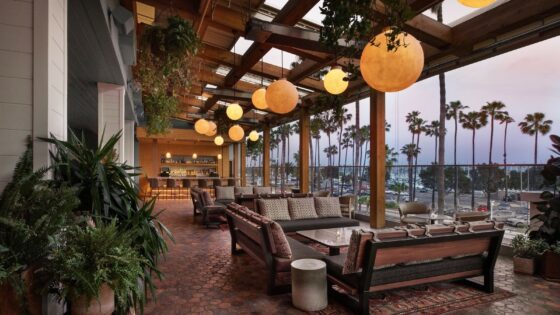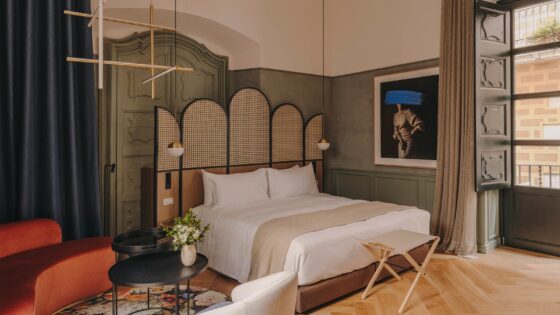The building is an existing 116 bedroom hotel in San Francisco, built in 1913. It had been recently purchased by Pebblebrook Hotel Trust and the new ownership group’s directive was to convert the asset from a upper mid -level product to a upper–luxury product that would be attractive to the area’s dynamic ‘Tech Market’ who focussed on Facebook, Zynga and Twitter. The designers were to create a hotel that would cater to the unique tastes, needs and casual lifestyle of a successful ‘Tech Geek’.
To be operated by the Viceroy Hotels Group, the hotel needed to be socially engaging at a very high level. The designers were asked to provide an environment that would offer layers of wit and spontaneity, providing a warm inviting and luxurious environment. Art, technology and sustainability needed to be part of the hotels core DNA. the hotel was to have that boutique personal, individualistic, entertaining and ‘West Coast’ casual ambience. It should be the place for the target audience to go after work to plug in and hangout.
Working hand in hand with the client, Dawson Design Associates began exploring different ways to create the energy and attitude that would both capture and reflect San Francisco’s diversity and energy, and the “work hard, play hard” of the ‘Tech Geek’ who stays connected 24/7. Designed for innovators and artists, it needed the creation of a luxury venue that captured the spirit, needs and attitude of a demographic mostly comprised of the ‘Millennial Generation’ but a venue that would still attract people of all ages with independent, progressive and creative personalities.
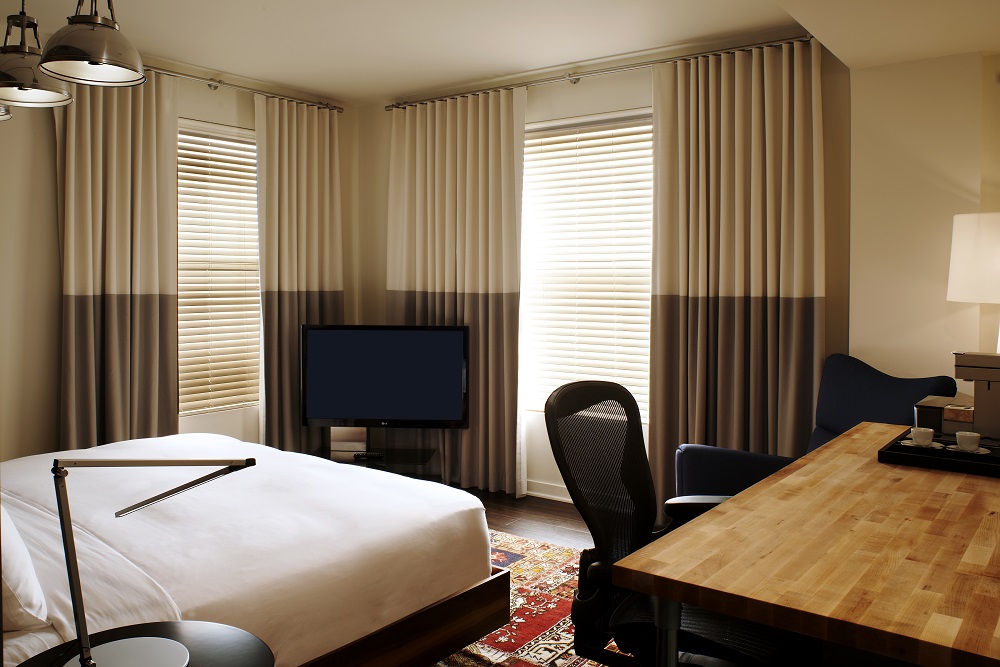
The entry level lobby is the social hub with its centralised bar. Guests can use it for impromptu meetings or hanging out with friends. The ambience is relaxed, enabling spontaneity. A two-story art piece designed as a “Plinko game” vertically ties the lobby and the overhanging mezzanine ‘Playroom’ together. Guests are drawn into the gaming spirit as the ball drops from the Playroom above and works its way down the lobby wall into points bins located besides the lobby bar. With a generation of ‘gamers’ the interactive and playful energy of the ‘game’ immediately breaks the ice and creates a fun and dynamic atmosphere. Guests can become playfully active participants in the lobby experience.
Art is integral to the identity of the hotel and as a part of the experience plays a significant rôle in how the hotel feels. One of the challenges was to find fresh and innovative ways to seamlessly fuse play zones and work zones within the lobby experience. Sustainability and re-purposing/ recycling were to be another core value. Fusing art and sustainability, in a natural, personalized and thus meaningful manner became the goal. Sustainable materials are used throughout the hotel, paired with dynamic and engaging art made from re-purposed ‘ junk’, that celebrated the ideas of recycling and reuse in an entertaining and surprising manner.
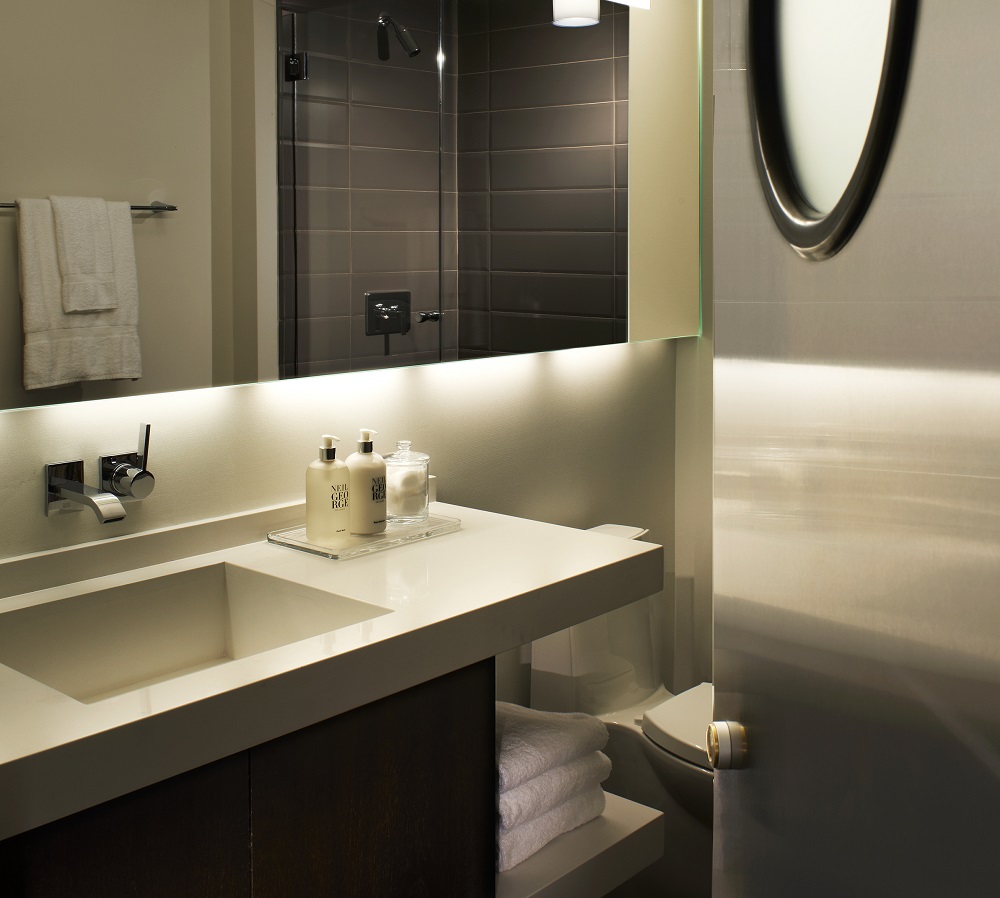
Chandeliers are made from 1200 pairs of recycled eyeglasses while yet another is made from broken pieces of Murano glass chandeliers pulled from the waste bin. The lobby dog greeting newly arriving guests, is a life sized Great Dane made from old forks, tools and bolts. The art wall behind the bar is a two-story glass sculpture created from old wine bottles and iron. Area rugs are a series of used Persian rugs, gathered from villages in India, Turkey & Pakistan, that have been stitched together to create a single lobby carpet. The front desk is created from recycled hardwood timber scraps. Furniture was selected for its contemporary yet comfortable styling. Many of the pieces are mid-20thcentury modern classics designed in the 60’s.
Like the City itself, there are many surprising layers into the overall hotel experience, reflecting the duality of San Francisco, a city renowned for its beauty. The amber and sepia tones created by the back lit wall on the far side of the lobby provide a warm glowing ambience to the space. Upon close inspection guests will see that is actually comprised of hundreds of ‘mug shots’ from prisoners incarcerated in Alcatraz. Al Capone is one of the many faces represented, staring out of the crowd. The original version of ‘Facebook’, each mug shot has a number, and the hotel has a coffee table book as a guide to describe the prisoner’s names and their crimes. Guests can find a face and research the crime as they enjoy a cocktail with friends.
The mezzanine Playroom continues this discovery attitude where the history of the pool table, shuffleboard, along with wall paneling comprised of recycled doors all contribute to the social conversation and playful energy of the space. As a gaming space for guests, it is both a stylish ‘man-cave’, where the latest technology is being introduced to the market from the leading software companies in the world, and a play zone to hang out and relax. A British telephone booth connects guests to the bar below, to place orders for both food and drink. By attaching the Playroom to the adjacent meeting and conference spaces with rolling galvanized warehouse doors, the Playroom can act as a dynamic pre-function space that can also be sold as a private venue for events and team building parties.
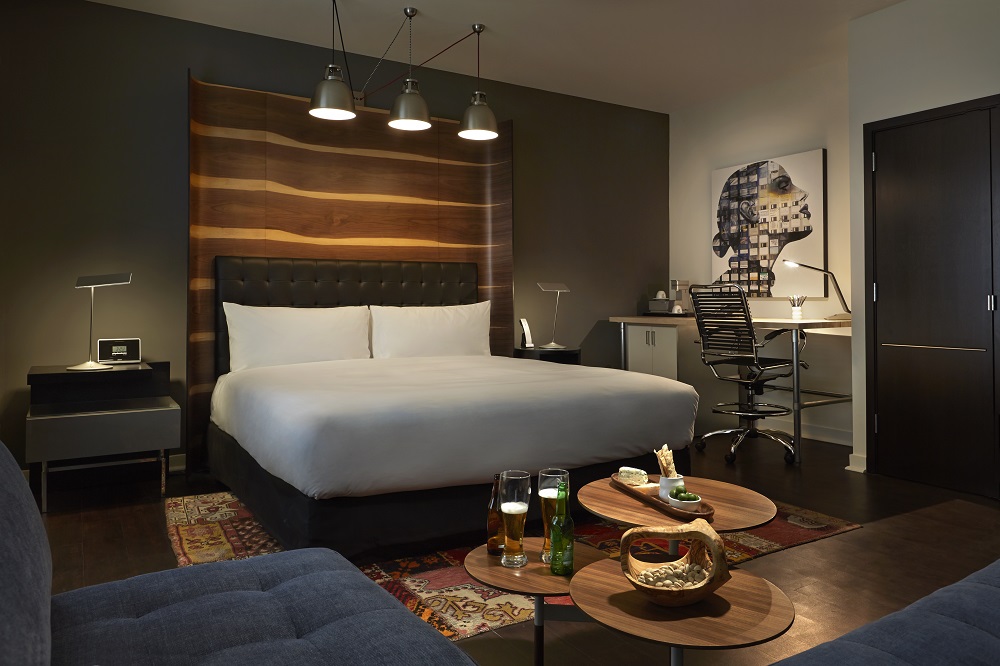
Guestrooms also reflect this fusion of art, technology and sustainability. Hotel Zetta’s newly restyled 116 guestrooms, which range from 250-750 square feet, are among the most modern of San Francisco offerings. The sleek, contemporary design combined with natural elements is meant to exude the feeling of being in an urban loft. Vinyl ‘wood plank’ floorsare softly layered with a smaller scale version of the repurposed ‘patchwork’ Persian area rug, rich in character and history. Comprised of hundreds of original worn out carpets (some 40 years old), cut apart and hand stitched back together, each room has its own variation. Desks in the rooms are commercial butcher block chef tables centered below a dynamic art piece made of recycled floppy discs.
A playful digital bookcase graphic in the guestroom bathrooms display regional books on the Bay Area arts, touring, recycling, IT and even Steve Jobs. The landings of each guestroom corridor feature floor to ceiling wall murals of different ‘land fill’ shots artistically and beautiful to encourage guests to understand that the world must begin to change its perception of junk and learn to revitalize used items instead of throwing them away. It stands as a vivid reminder of our carbon footprint, playfully conveyed.
The hotel features state of the art technology throughout, including an 8′ wide panoramic video monitor in the Boardroom overlooking the lobby.
Design: Dawson Design Associates. © for HotelDesigns by Renée Heron/Dawson Design

