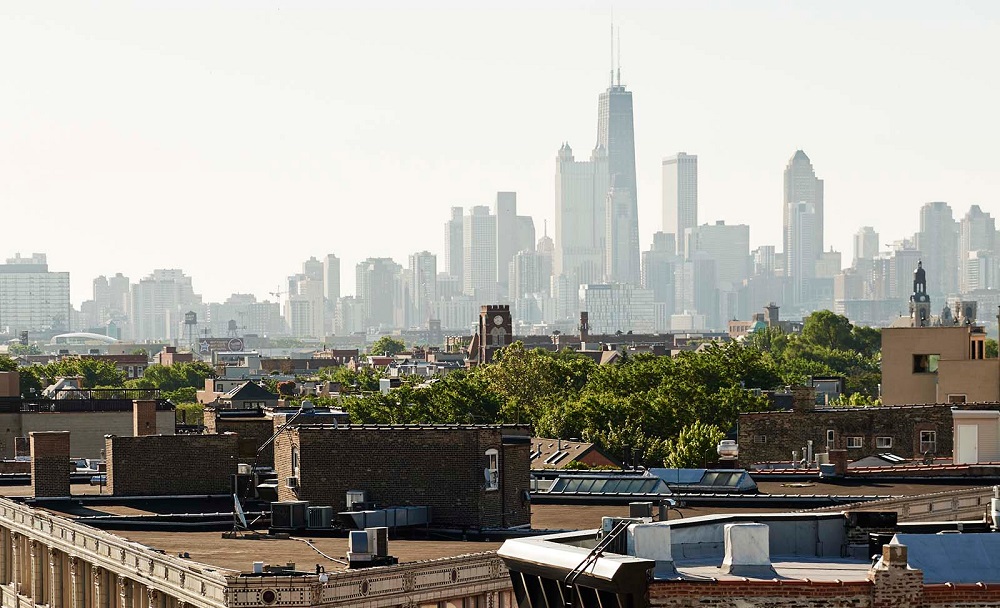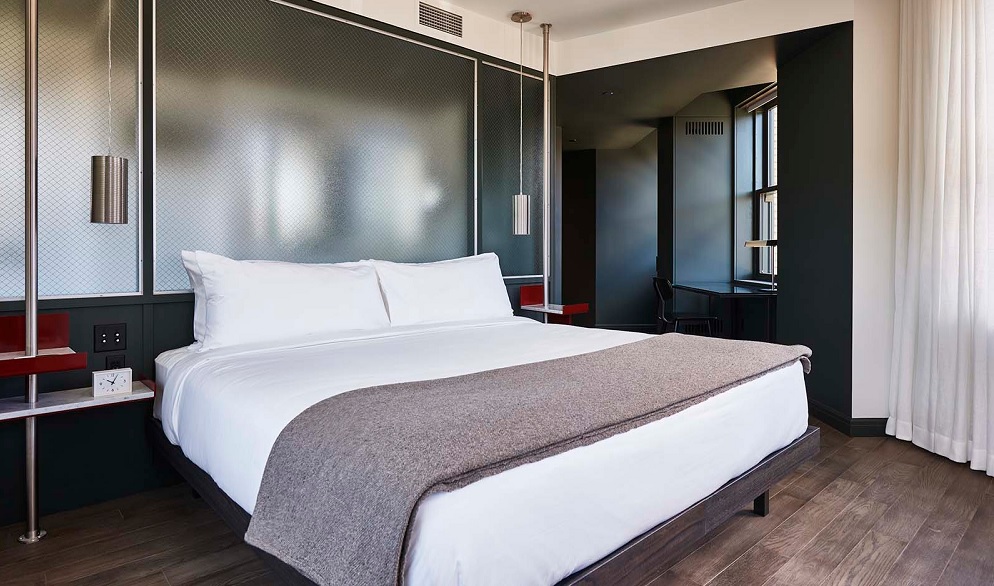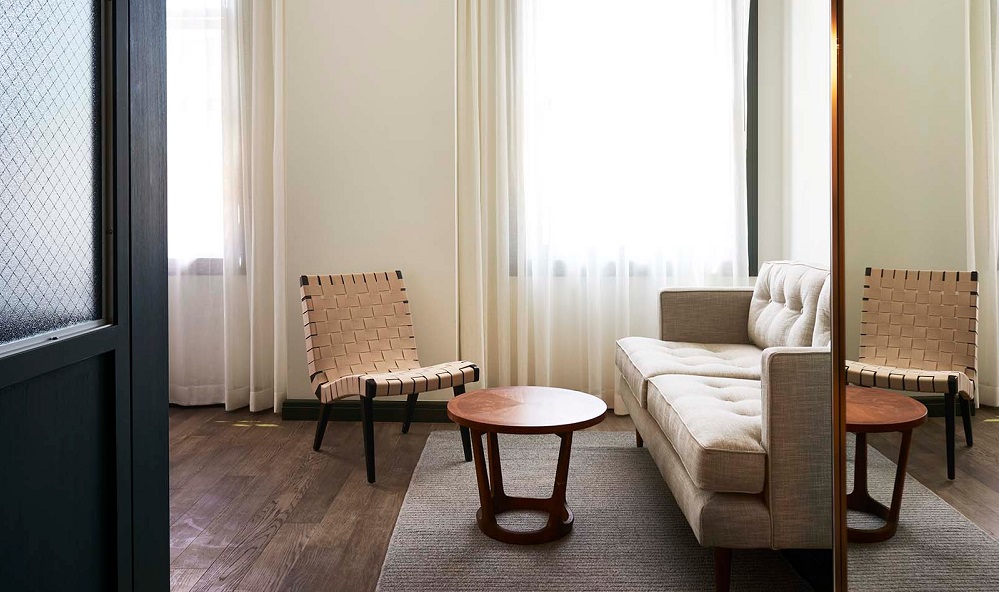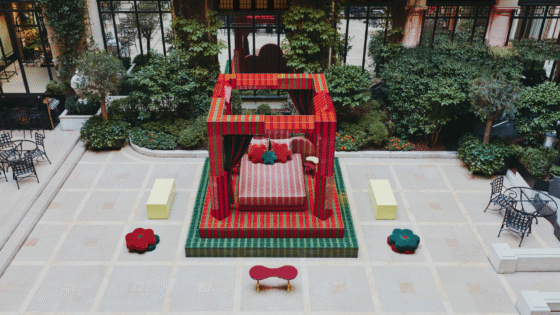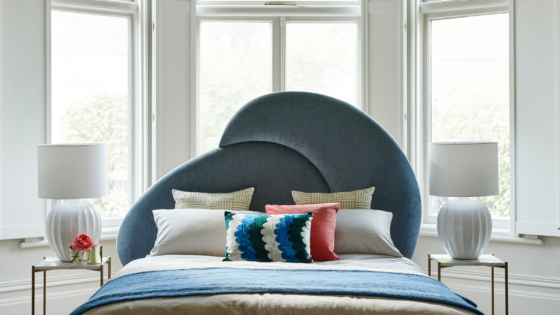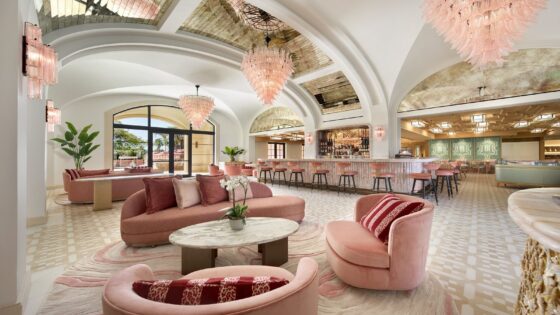In a city revered for bold architectural wonders and soaring skylines, come November, a landmark 1929 Art Deco masterpiece will see a soulful revival befitting the Windy City.
Perched high above the six corners of Damen, Milwaukee, and North Avenue, The Robey stands stoically as the only skyscraper for kilometres, stretching 61-metres high and home to 69 guest rooms, Café Robey, a second-floor lounge, a guest-only rooftop lounge, and, come 2017, an exclusive rooftop pool. With the pedigree of Grupo Habita behind the project, so too comes a confident stroke of modern yet timeless hospitality.
Taking its name from Robey Street—the north-south artery now known as Damen Avenue, where Wicker Park and Bucktown meet—The Robey captures the storied spirit of Chicago: a bustling, ever-changing, big-shouldered town. A unique triangular prism shape ensures that The Robey stands out as one of the neighbourhood’s most recognisable landmarks. Although formally called the Northwest Tower, the building is nicknamed the Coyote Building due to its “howling” appearance, some say. Glass, natural wood, concrete, and chrome—the textures vary, but the minimalistic approach remains consistent throughout guestrooms and public spaces.
Originally designed as an office building by the firm of Perkins, Chatten & Hammond, each of the hotel’s light-filled rooms, lobby, and roof spaces were transformed by Belgian design duo Nicolas Schuybroek Architects and Marc Merckx Interiors. The 12-storey building dons an Art Deco façade of original limestone and features a rooftop cupola and lantern, as originally designed by the Chicago-based firm.
Thanks to the unusual triangular footprint of the building, front-row views of the lively city feature prominently, as does an abundance of natural light. Herringbone hardwood floors contrast with Art Deco references in many of the rooms and suites, while bathrooms and bedrooms are separated by walls of vintage chicken-wire glass. Furniture ranges from sleek and streamlined to inviting and contemporary, with minimalism reigning throughout.
The 69 rooms are generously split across twelve floors, with only six or seven per floor. Rooms and suites range from 20 to 63 sqm, and all feature a shower and a king-size bed, apart from the 20-to 24 sqm Landmark Queen room that features a queen-size bed. The Corner and Panorama Suites and the Landmark Queen room also boast a sitting area, with the former two also playing host to a working desk. All rooms and suites also offer views of the Wicker Park and Bucktown neighborhoods, while The Panorama Suite affords 180-degree views of Chicago’s skyline.
Sitting at the epicentre of Chicago’s Wicker Park and Bucktown neighbourhoods—a pair of arts and culture-obsessed communities—the hotel’s ethos follows suit with social sensibilities front and centre. Communal spaces abound, showcasing terrazzo, natural woods, and hues of deep red, green, white, and gray.

