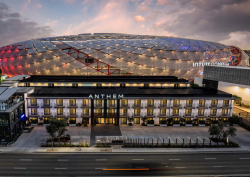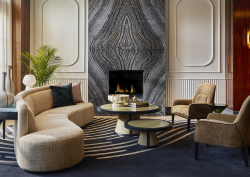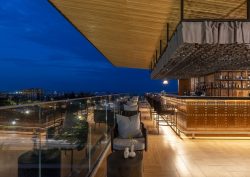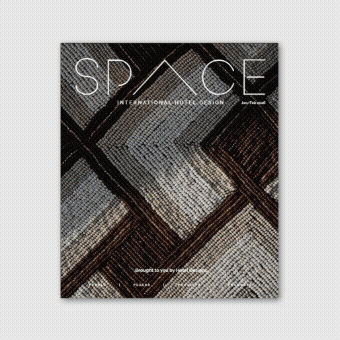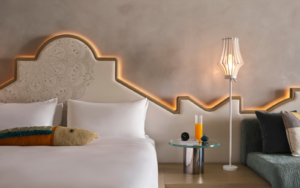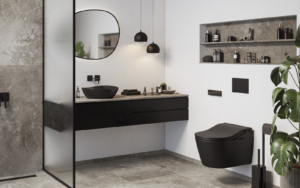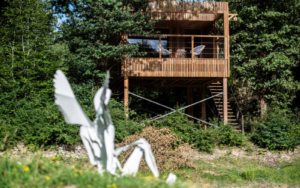Taking on the challenge of creating a reimagined and multifunctional lobby at Hilton Toronto, DesignAgency created a buzzy epicentre, generating a warm sense of hospitality…
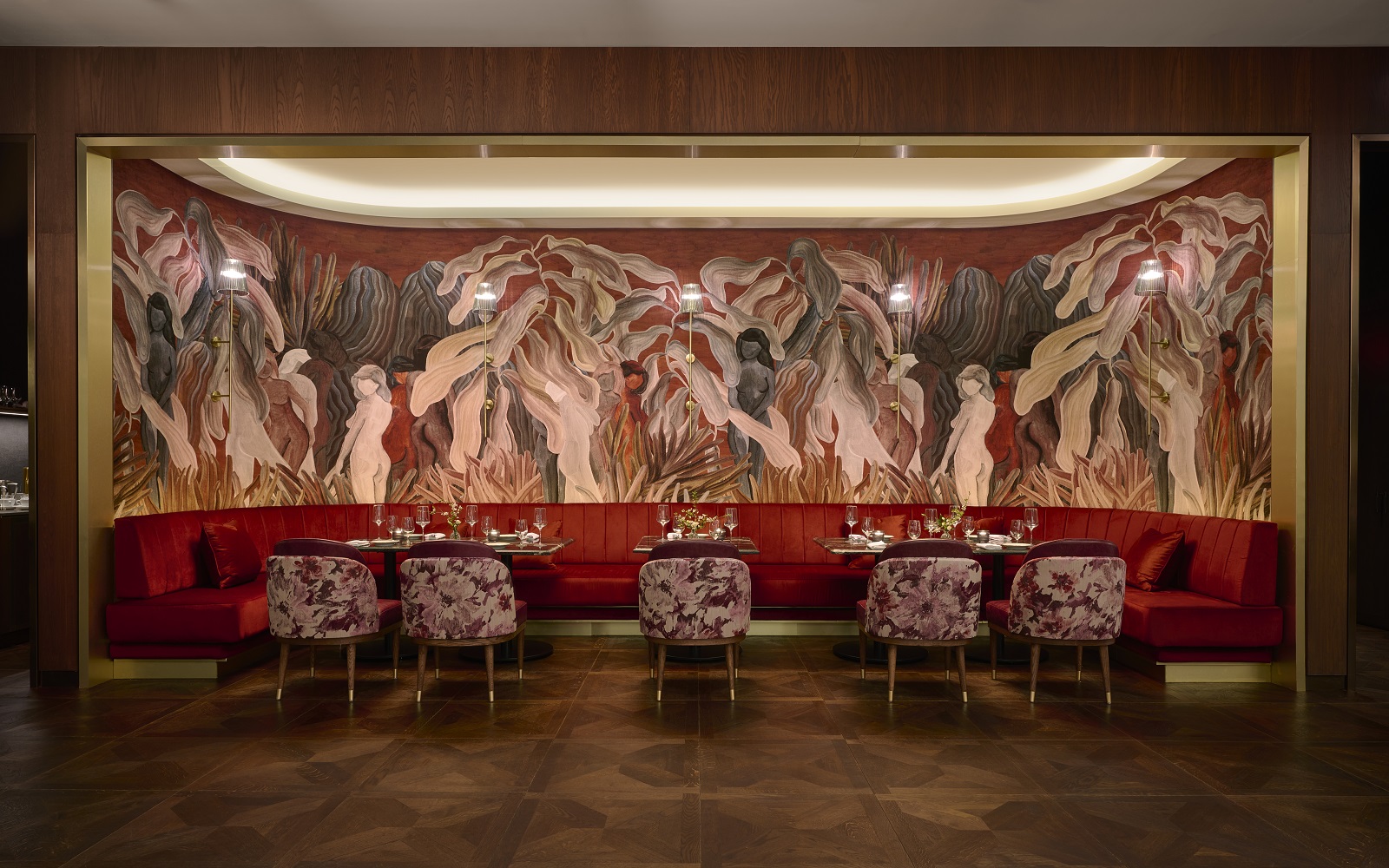
The completely reimagined lobby at Hilton Toronto signals the hotel’s next chapter as an oasis in the heart of downtown’s abundant cultural offerings. DesignAgency realised the lobby’s transformation in collaboration with hotel owner Barney River and Scale Hospitality as a hub for meeting and celebrating, and as a jumping off point from which to discover the city.
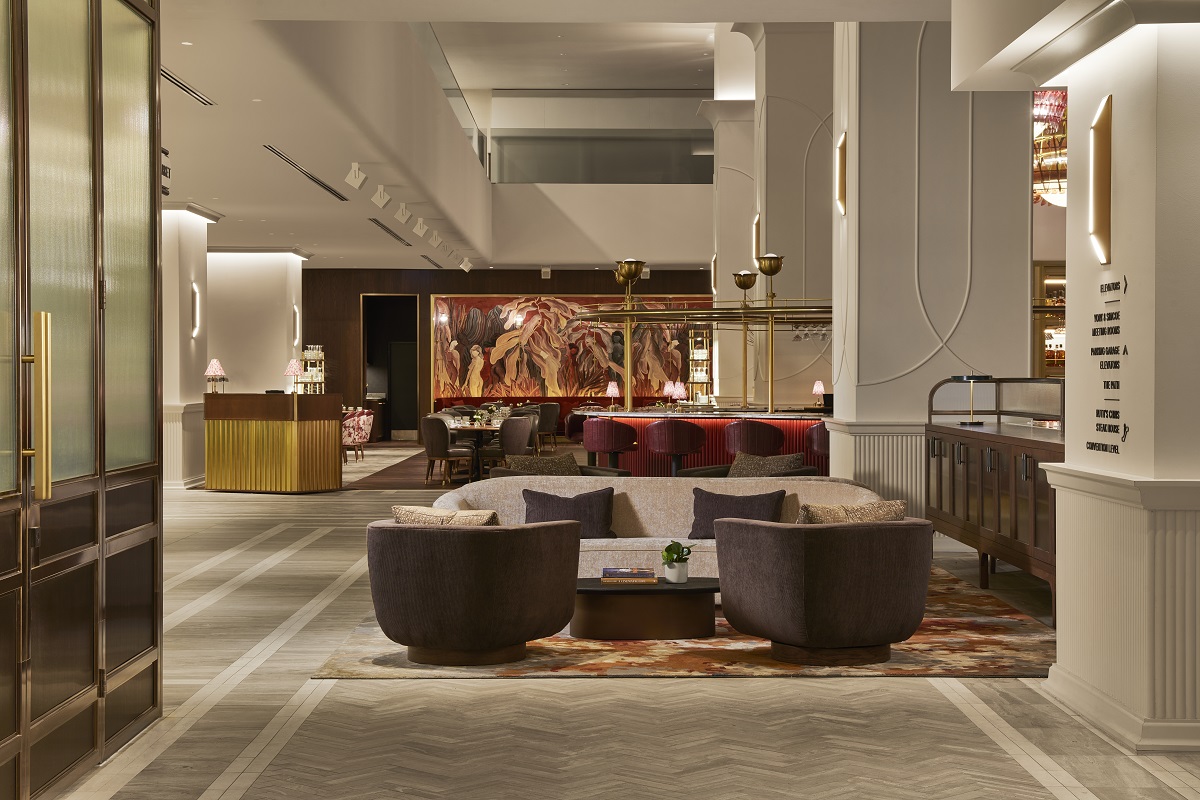
Image credit: Alex Lukey
The focus of the transformation is Frenchy, an early-morning to late night, Parisian-inspired bar and brasserie. It is complemented by a lounge, an improved check-in experience, and a boutique marketplace. The overall effect conveys a sophisticated sense of warm welcome.
“It was exciting to work with Hilton Toronto to bring renewed polish, luxury and service to its downtown Toronto flagship property,” commented Matt Davis, Founding Partner, DesignAgency. “Inspired by the hotel’s location and history, the redesign not only transforms the lobby for hotel guests, but enriches the city’s hospitality scene with a dynamic new destination that brings together locals and visitors alike”.
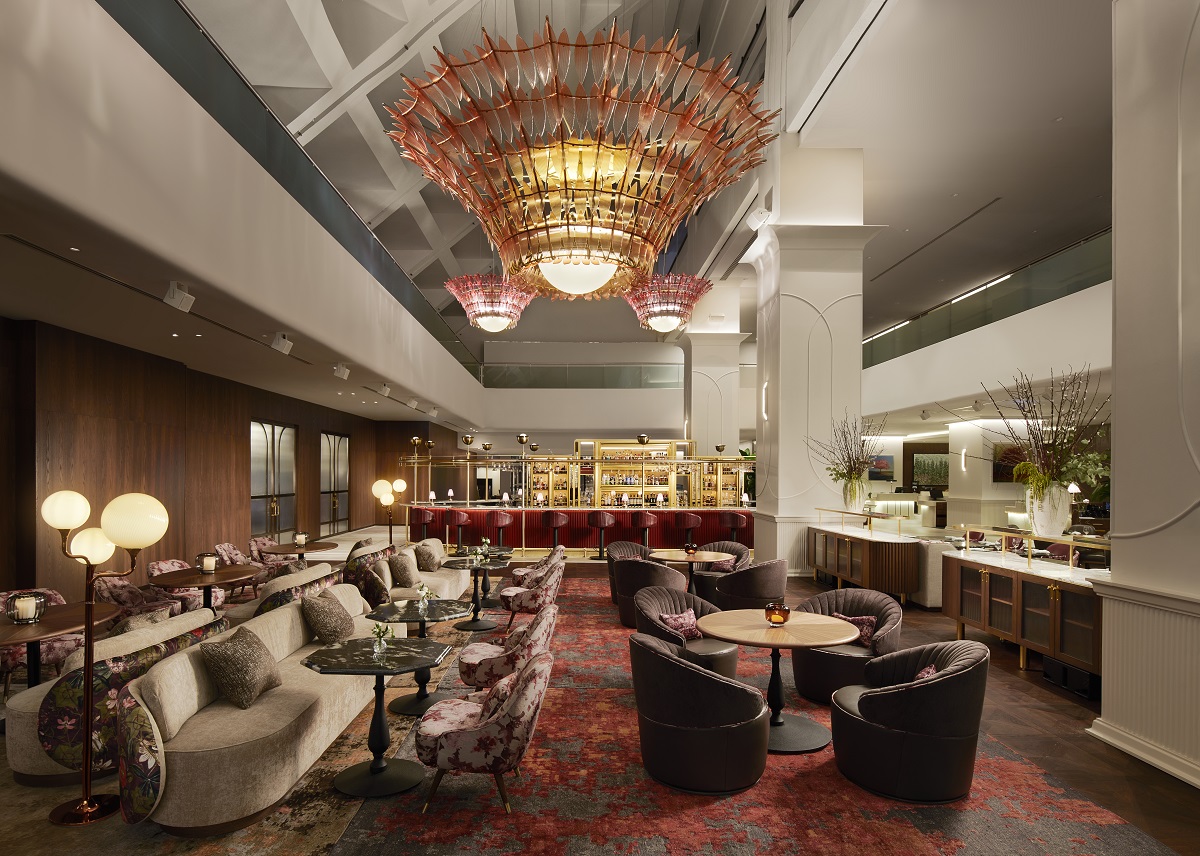
Image credit: Alex Lukey
Hilton Toronto stands at the nexus of the city’s business and entertainment districts and connects to the vast underground PATH walkway network, through which pass approximately 200,000 daily users. A key challenge was creating engaging spaces that will attract this traffic to use the hotel for a range of unique experiences, from formal business meetings and casual socialising to large groups or intimate gatherings.
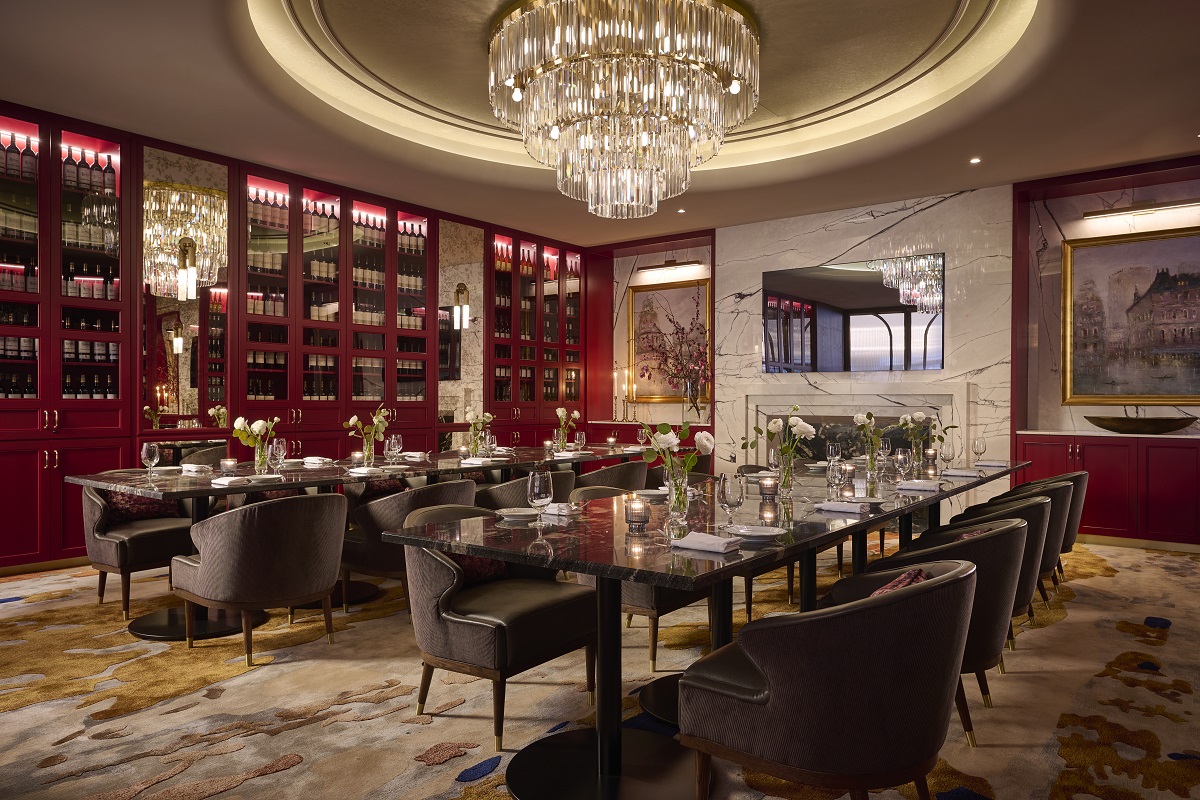
Image credit: Alex Lukey
The project began with strategic upgrades to the lobby’s structure. The design team lightened and illuminated the building’s rigid precast concrete walls and ceiling to soften the ambiance. They also removed a bulky central staircase, opening sightlines for an airier feeling and improving the flow between entrances and amenities. New counter seating at entrances to the PATH, invites passers-by to linger. In the check-in area, a series of smaller desks replaced the traditional single long counter, allowing for attentive one-to-one service and better spacing when groups arrive.
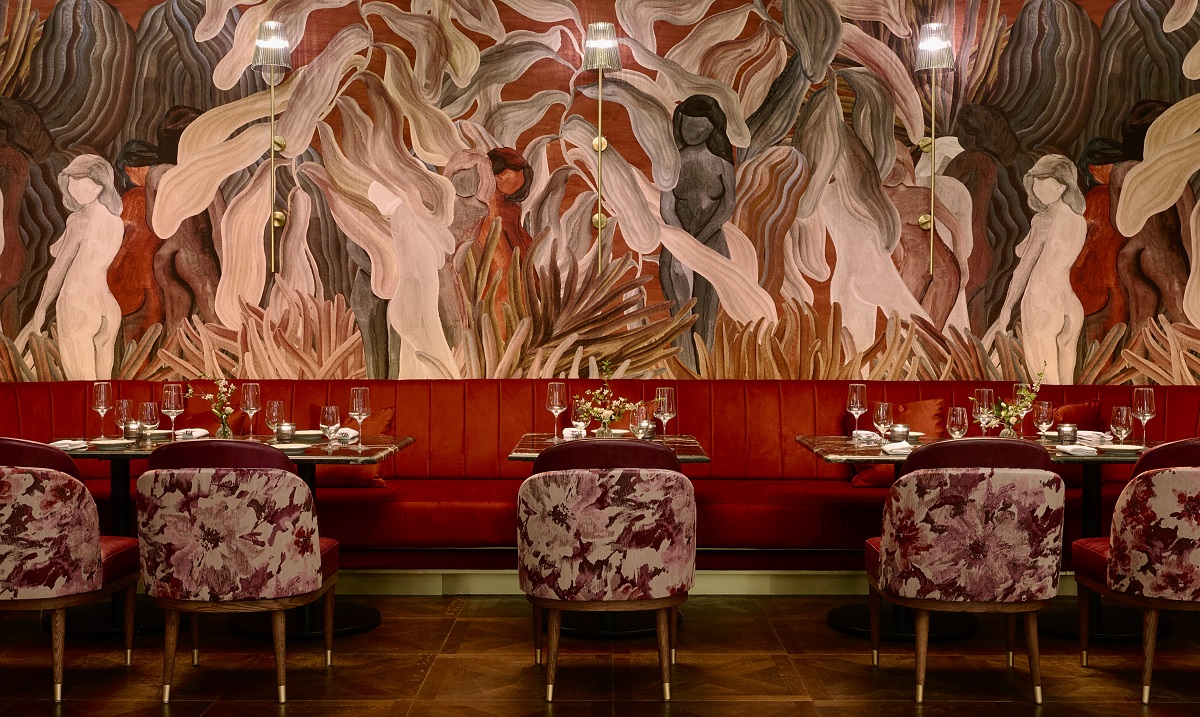
Image credit: Alex Lukey
Frenchy serves as the lobby’s buzzy epicentre, generating a warm sense of hospitality. The brasserie’s elegant oval-shaped bar is bustling from morning to night, shifting seamlessly from coffee to cocktails. Lounge and dining areas feature deep banquettes and armchairs, providing a range of seating options that encourage guests to take their time and enjoy Frenchy’s upbeat ambiance.
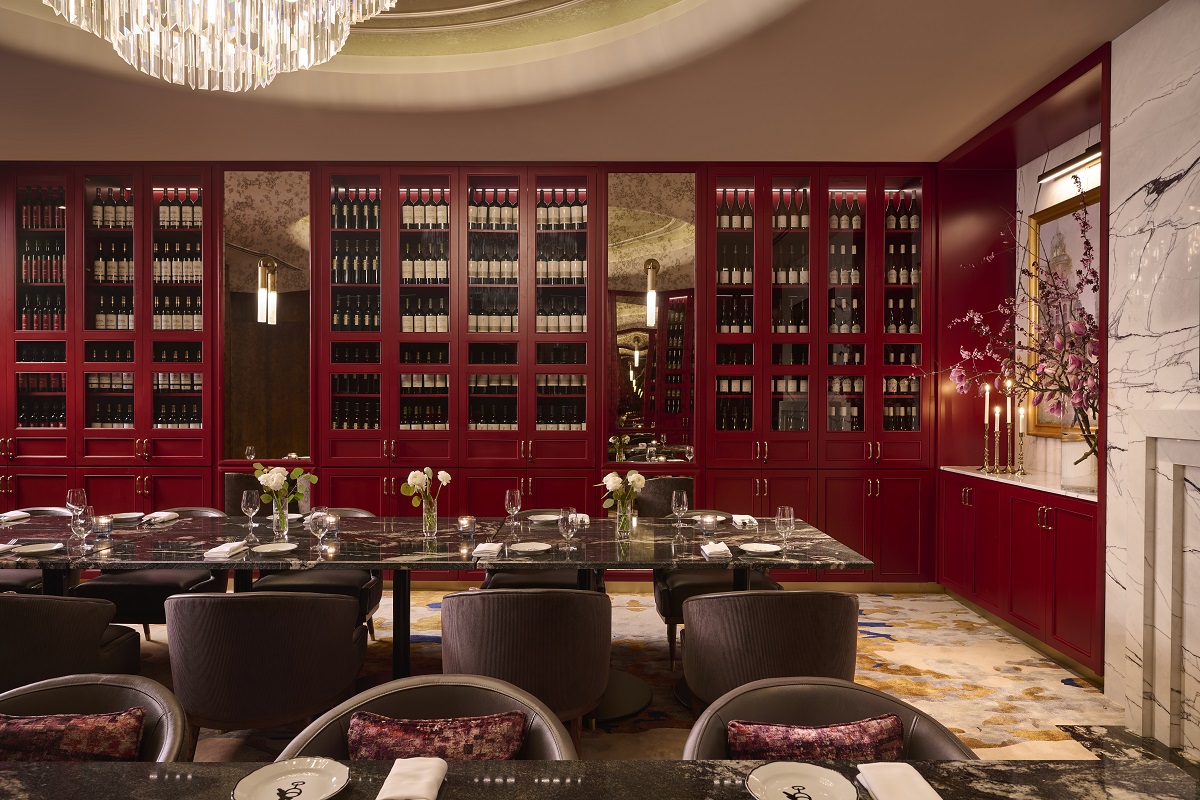
Image credit: Alex Lukey
An eye-catching mural and botanical light fixtures offer memorable visual feasts. Lined with lacquered cabinets showcasing Frenchy’s wine library, the private dining room offers an opulent setting for meetings, tastings, and special occasions. Frenchy’s saturated palette of deep red, modern floral upholstery, warm woods, and polished stones balances decadence and refinement, lending Frenchy an air of exuberance.
DesignAgency is an international studio that unites interior design, architectural concepting, strategic branding, and visual communications. With its lead studio in Toronto and offices in Barcelona, Los Angeles and Washington, D.C., the agency is perfectly placed to deliver transformative brands and spaces, and the transformed Hilton Toronto ground floor experience uplifts with renewed sophistication
Main image credit: Alex Lukey








