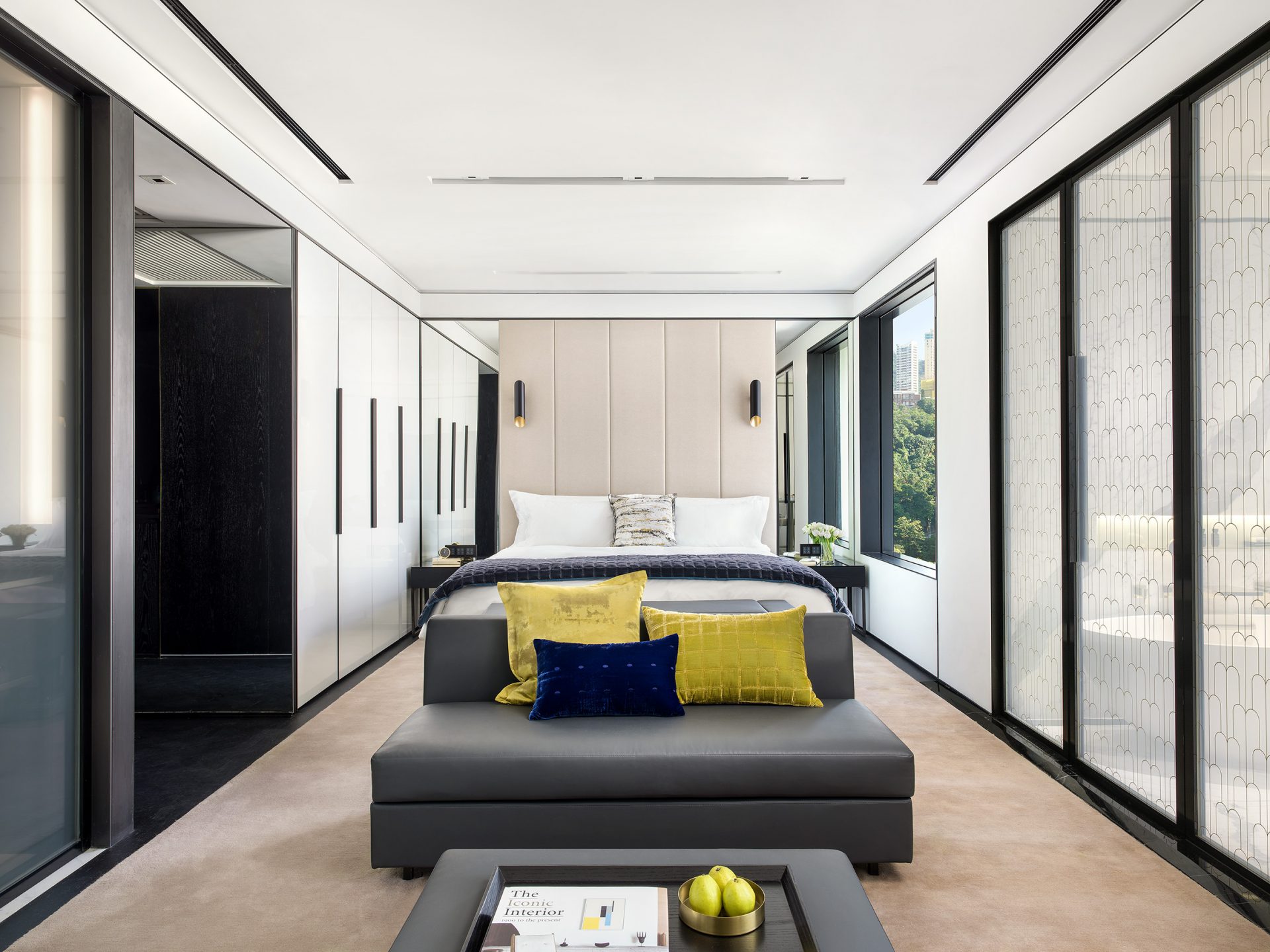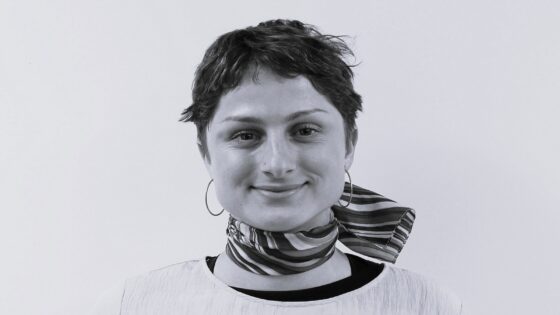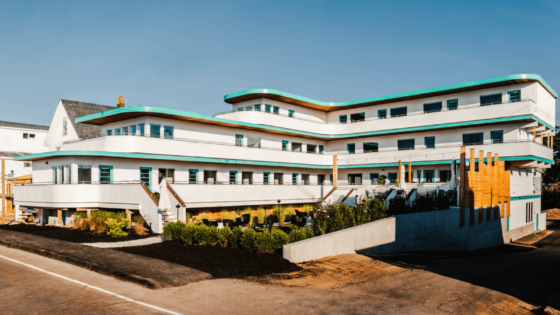Located in between Hong Kong Park and the Botanical Gardens, The Murray Hotel opens and its interiors “breathe new life into the classic Hong Kong building,” says Luke Fox, senior executive partner and head of studio…
Recalling the tradition of grand hotels, The Murray Hotel has opened in Hong Kong in a 1970s period building. Award-winning design firm Foster and Partners has been responsible for the restoration and renewal of the emblematic building – including its interiors, creating a unique destination for Hong Kong.
“With the Murray Building, we have been able to reconnect an important civic landmark with the city,” says Luke Fox, senior executive partner and head of studio, Foster + Partners. “This project draws on key areas of our expertise in urbanism, architecture and interiors, and our design breathes new life into this classica Hong Kong building by creating a unique hotel and leisure destination for international visitors and locals to enjoy.”
Defined by its distinctive three-storey arches and unique recessed windows, the original structure was designed by British modernist architect Ron Phillips in 1969, and is seen as an early pioneer in sustainable and energy efficient design. Led by Colin Ward in Hong Kong and Armstrong Yakubu in London, Partners at Foster + Partners, the new design retains elements of tradition and adapts to the needs of sophisticated contemporary living and discerning global travellers.
With the primary focus being to enhance the relationship of the building with the surrounding landscape, “the ground plane is much more important than the height of the building,” adds Ward. “The design therefore, opens up the base of the building, which creates new connections between Hong Kong Park and the Botanical Gardens.
[easingslider id=”31907”]
Modest in height compared to its city neighbours, The Murray is surrounded by much taller buildings and is overlooked by many from quite a distance, which presented its first potential challenge for the design studio. “The roof, being lower than the other buildings, forms a ‘fifth elevation’, with many people looking down to the site from the surrounding areas,” explains Ward. “With this is mind, we designed the roof terrace as a continuation of the green landscape, hence it becomes the centre of attraction.”
Creating a dialogue between old and new, Foster and Partners have managed to preserve the building’s original charm, which is first evident upon arrival. “Revealing a real sense of arrival, a private forecourt with the historic cotton tree at its centre forms the hotel drop-off and entrance, from here the visitors walk through the majestic arches rising three stories from the ground level into the hotel lobby, explains Ward. “An elegant staircase connects to the Garden Level encompassing a beautiful lounge and restaurant.”
In the guestrooms, the strong geometry of the building’s shell frames stunning views of the city skyline. “The interiors are open and transparent, with carefully considered proportions, and infused with materials, furniture and art that evoke an inherent sense of elegance and beauty,” says architect and partner of Foster and Partners Armstrong Yakubu. “The concept was to showcase the inherent beauty of the materials – there are no applied finishes such as paint; all the materials are expressed honestly and come together to redefine luxury. We have used a luxurious palette of materials throughout that conveys a sense of exclusivity and elegance.”
Evoking a contemporary look and feel, the bathrooms highlight simple and elegant features. Warm metals in the tap fittings marry up with large mirrors and white- and black-marbled surfaces.





