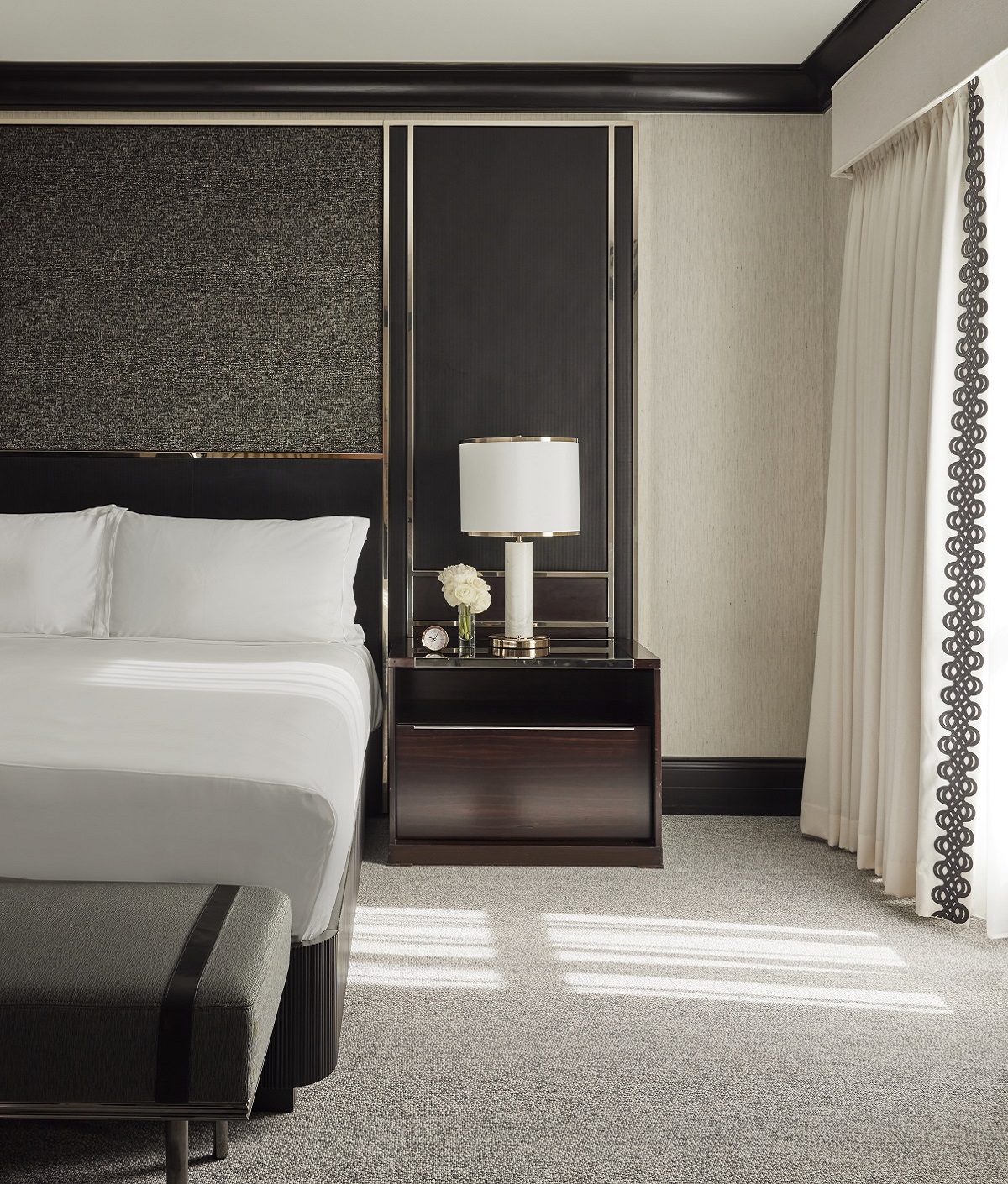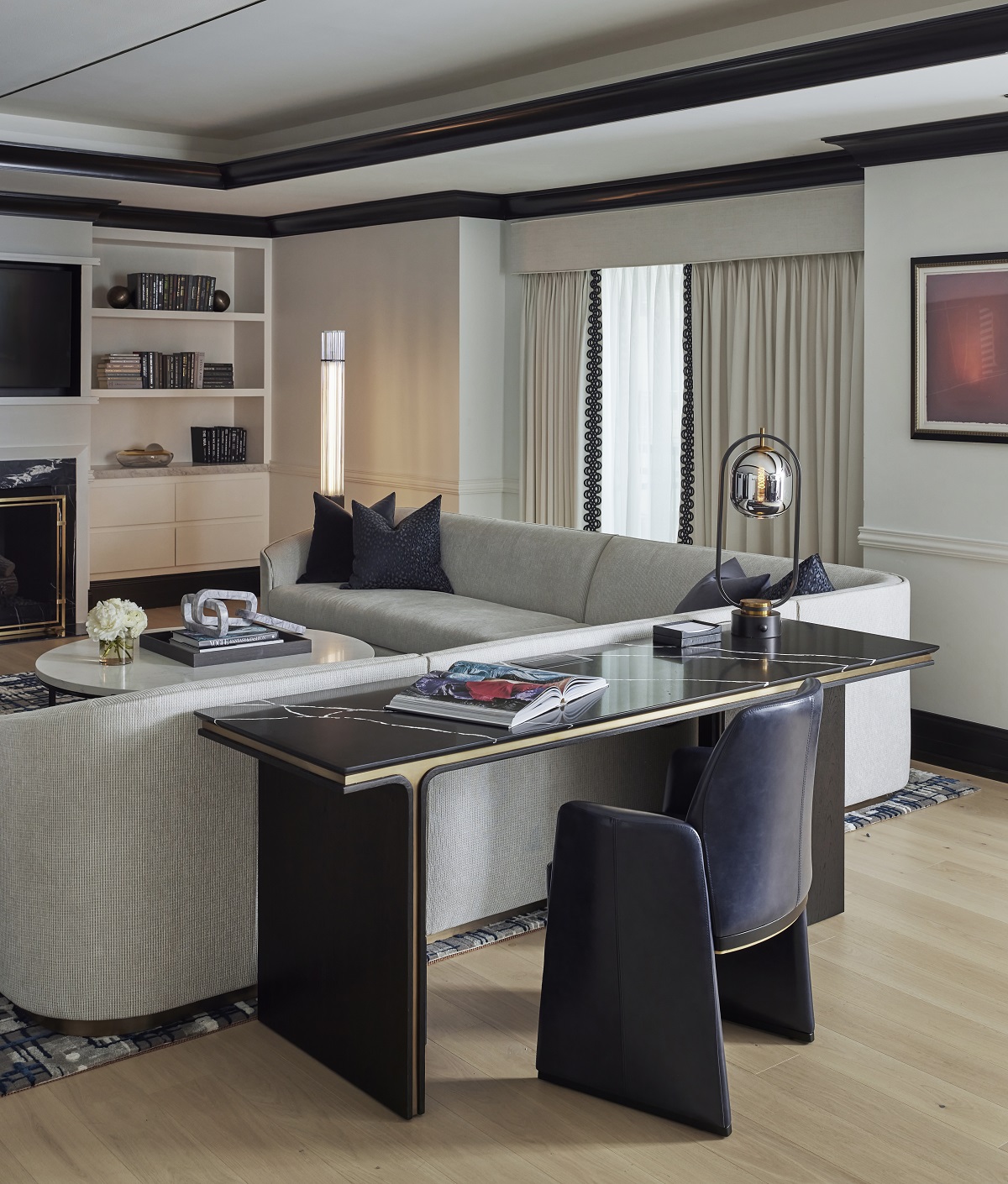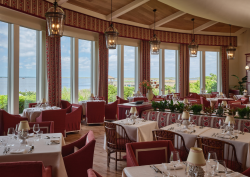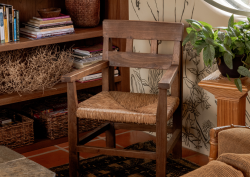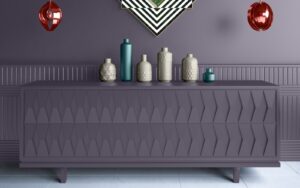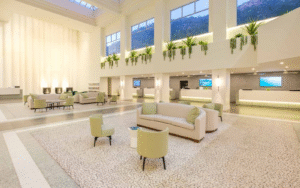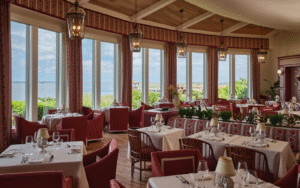Design firm KTGY Simeone Deary Design Group has elevated the grand Gold Coast hotel with a major refresh and redesign which evolves the property’s tradition of timeless, refined luxury, while giving it a modern edge. We stepped inside with the designers for a closer look…

Chicago’s Waldorf Astoria is debuting its new look after an extensive renovation of the hotel’s guestrooms, lobby, spa facilities and restaurants, all spearheaded by award-winning interior design and architecture firm KTGY Simeone Deary Design Group. Located in Chicago’s exclusive Gold Coast, the latest incarnation of the château-like hotel continues its stylish legacy, led by firm principals Lisa Simeone and Gina Deary, who were also responsible for the original design in 2009. The duo credits the earlier project, originally completed as The Elysian Hotel, for informing how they approach projects today and for allowing them to break the typical rules of hotel design.
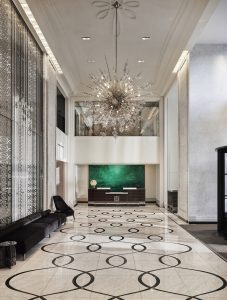
Image credit: KTGY Simeone Deary Design Group
For the Waldorf, the team drew inspiration from French design masters, crediting the legendary Coco Chanel as their muse. Her influence can be seen in elements ranging from the lobby’s glittering Swarovski crystal chandelier to the black-and-white pinstriped stone that trims the entryways of two palatial new suites. The chandelier, inspired by a vintage Chanel brooch, greets guests as they step into the reimagined hotel.
Beginning in the hotel’s open lobby, the design exudes warmth with sumptuous jewel tones juxtaposed with that opulent, attention-grabbing chandelier. The entry space flows into the Peacock Lounge, which pays tribute to the original Peacock Alley at the brand’s flagship, Waldorf Astoria New York, with peacock feather panels lining the backs of bookcase shelving. The Peacock Lounge’s noteworthy Impressionist art collection, intended to provide the essence of a formal parlour, is also worth exploring.
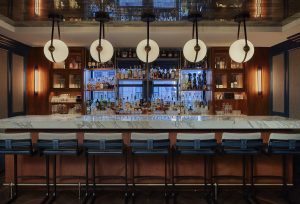
Image credit: KTGY Simeone Deary Design Group
Bernard’s, the hotel’s cocktail lounge, has reopened in its former space as an intimate craft-cocktail lounge and champagne bar sanctuary, adorned in traditional tweeds and equestrian leather with brass accents. Other Scottish Highlands-inspired design elements include millwork panelling with custom herringbone-tweed inserts and cosy banquettes with leather and plaid detailing. Notably, the design team commissioned artist Kahmi, who created a three-tier braided art installation inspired by a braided horse tail. The lounge also includes a step-up bar, which overlooks the hotel’s front courtyard drive, fluted smoked-glass windows that peer down to the updated lobby and private antique brass lockers, where regulars can store their favourite spirits.
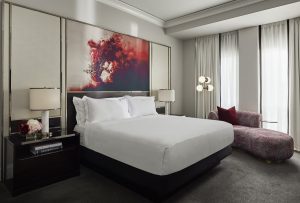
Image credit: KTGY Simeone Deary Design Group
Upstairs, all of the guestrooms and suites received a contemporary design refresh, featuring a black and white colour palette with rich burgundy and blush accents. Chic pinstripes detail the furniture and drapery, as well as the framework around the architectural, floor-to-ceiling panelled headboards in the standard rooms, which integrate abstract floral art created by artist Ashley Woodson Bailey.
Two new luxurious suites — the 140 square-metre Astoria Suite and a lavish Presidential Suite of more than 200 square metres — offer even more standout design moments. Both suites evoke the charms of a Parisian pied-à-terre with polished brass and black-nickel accents, cerused oak flooring and millwork, and softly curved furnishings, including custom sofas with intricate, brushed-brass bronze metal inlays. For those guests who love to host, both suites feature private entrances to the butler’s kitchen for caterers to come and go.
Inside the Presidential Suite is a duo of bedrooms, each with its own private bath and dressing area, a kitchen and dining room, an exclusive fitness room and two terraces with expansive views of the Chicago skyline and Lake Michigan. The Presidential Suite can expand into an even larger, three-bedroom space. An entirely new guestroom experience added during the renovation, the Astoria Suite combined three former standard guestrooms and now includes two fireplaces and a furnished terrace. The suite also has the ability to add an additional bedroom, bringing the footprint close to 180 square metres.
The renovation of the property undoubtedly marks a new chapter for the iconic Waldorf Astoria in Chicago, offering an elegant, inviting respite for travellers looking for contemporary glamour and luxurious amenities.
Main image credit: KTGY Simeone Deary Design Group









