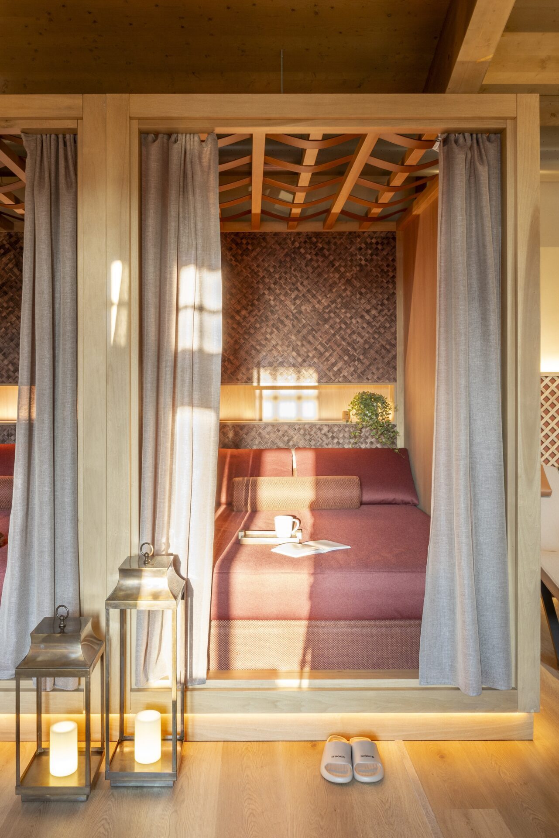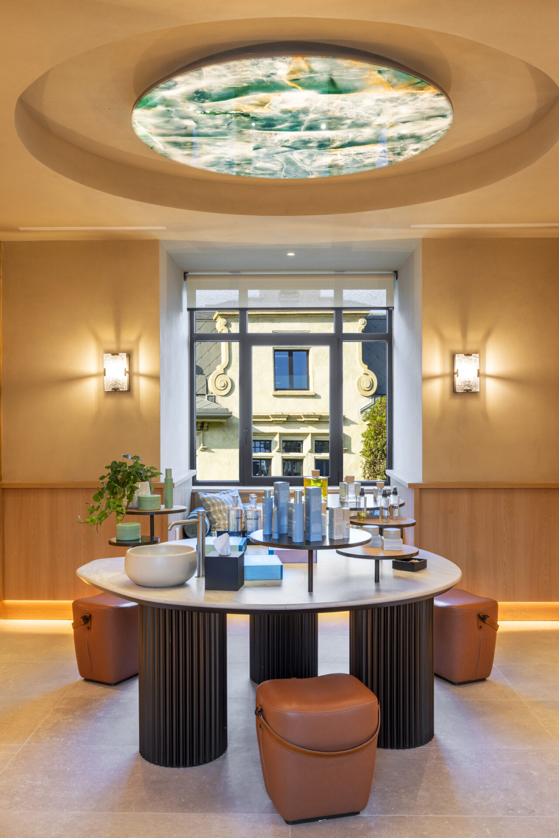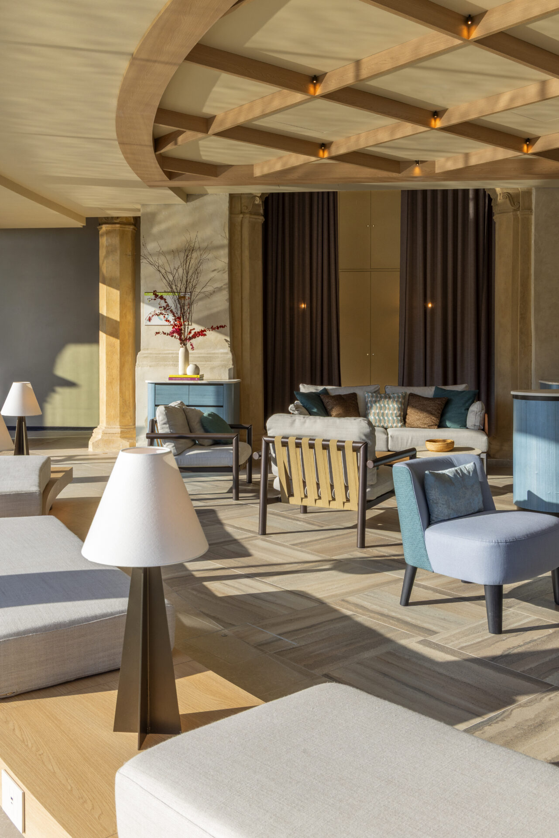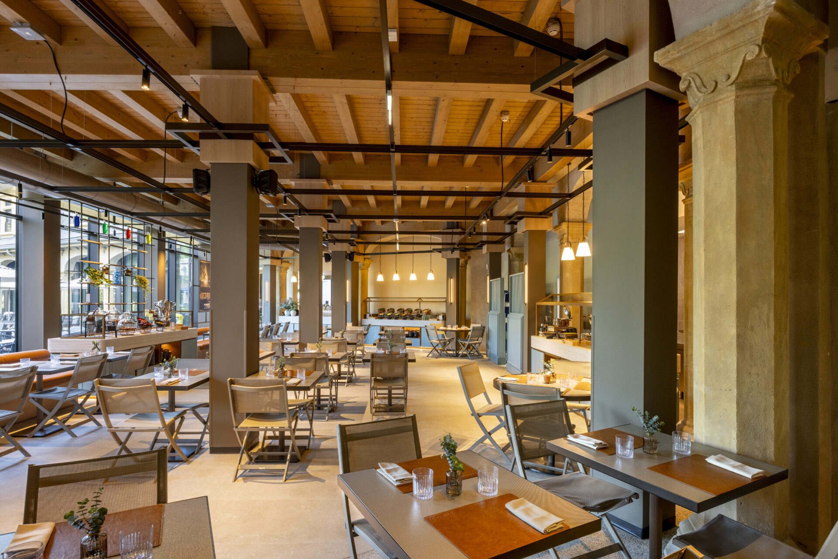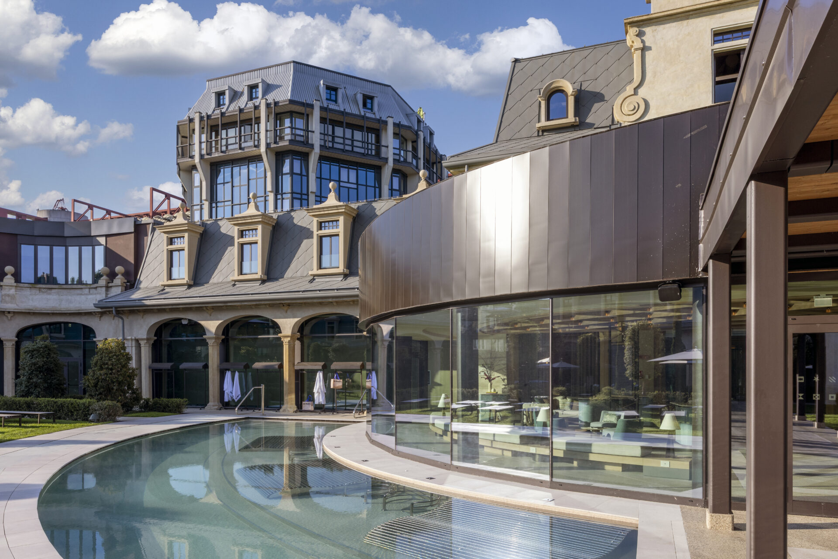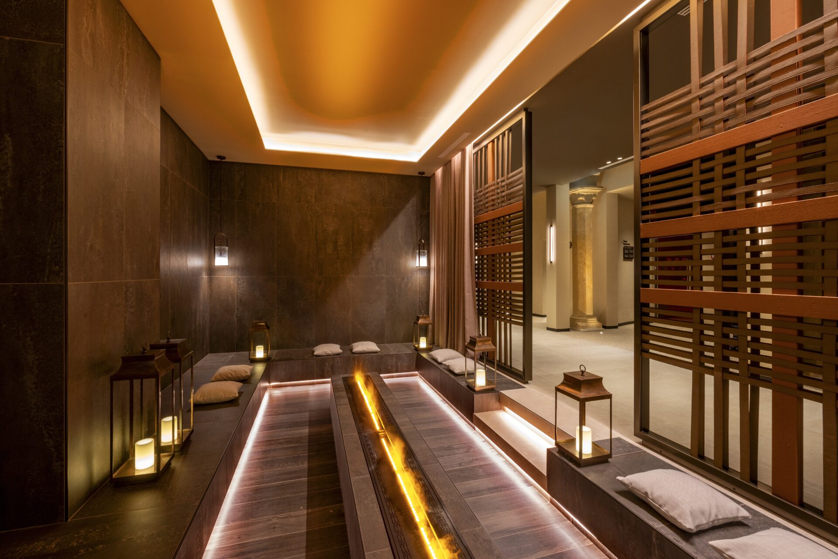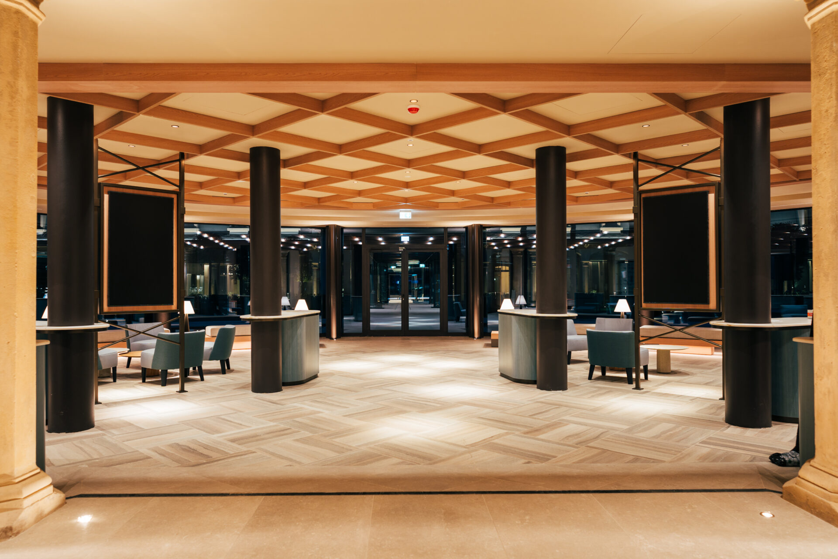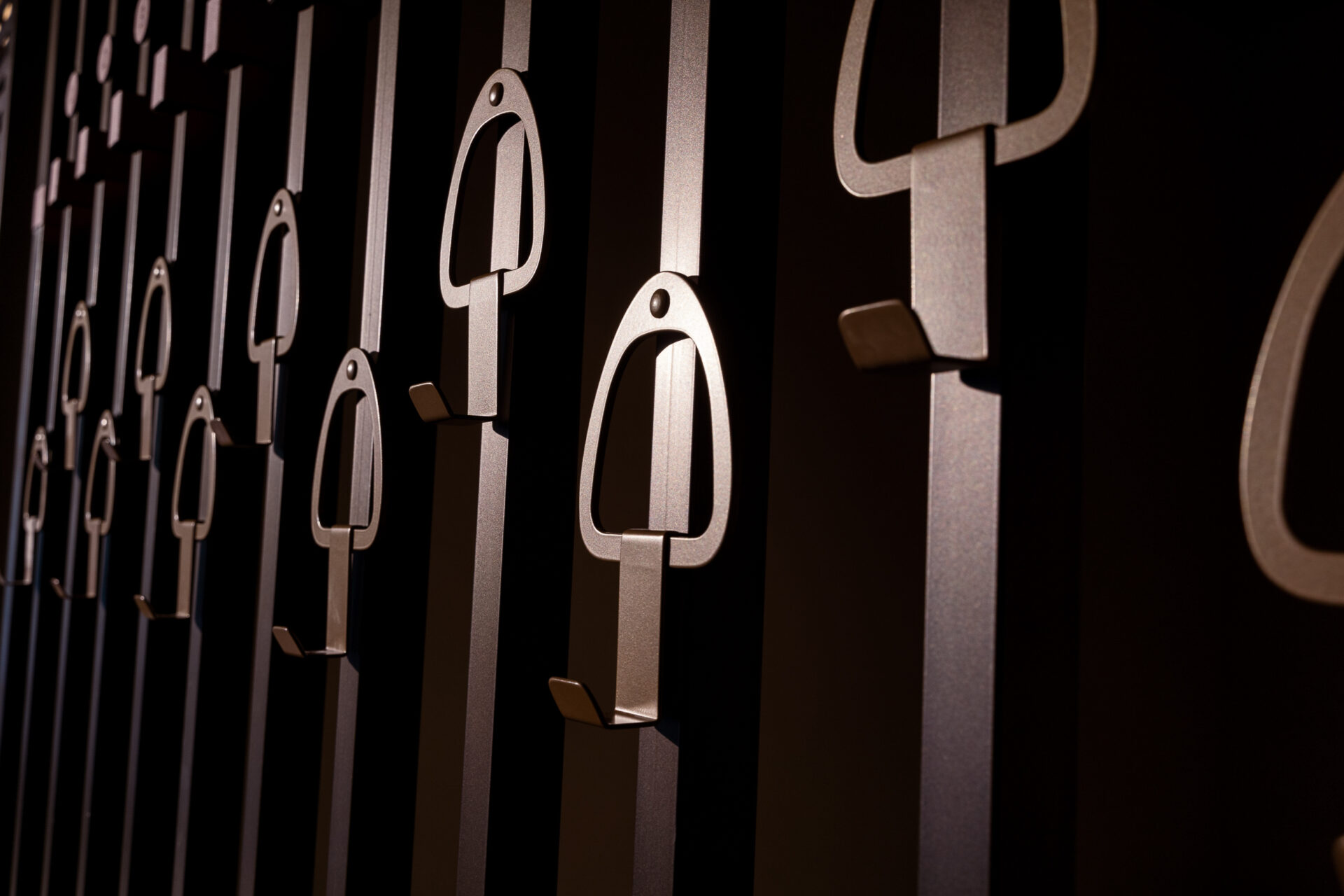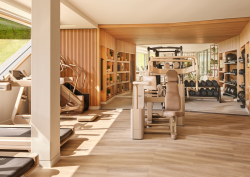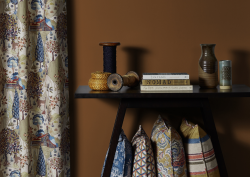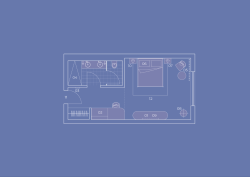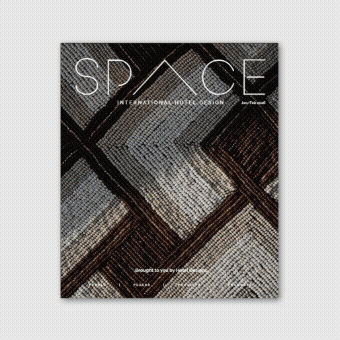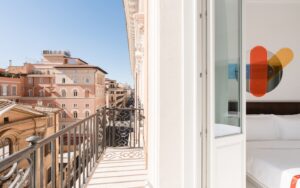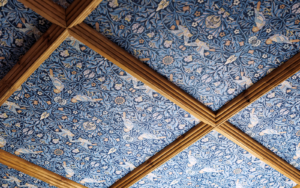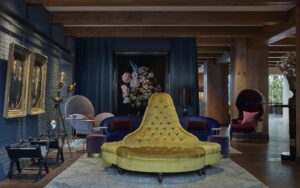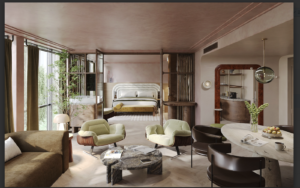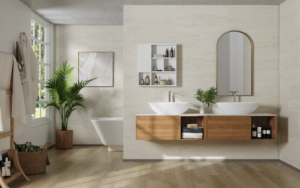Step inside De Montel: Terme Milano, a once-forgotten 20th-century landmark, as THDP reveals its design of this impressive thermal complex in the heart of Italy’s city of design…
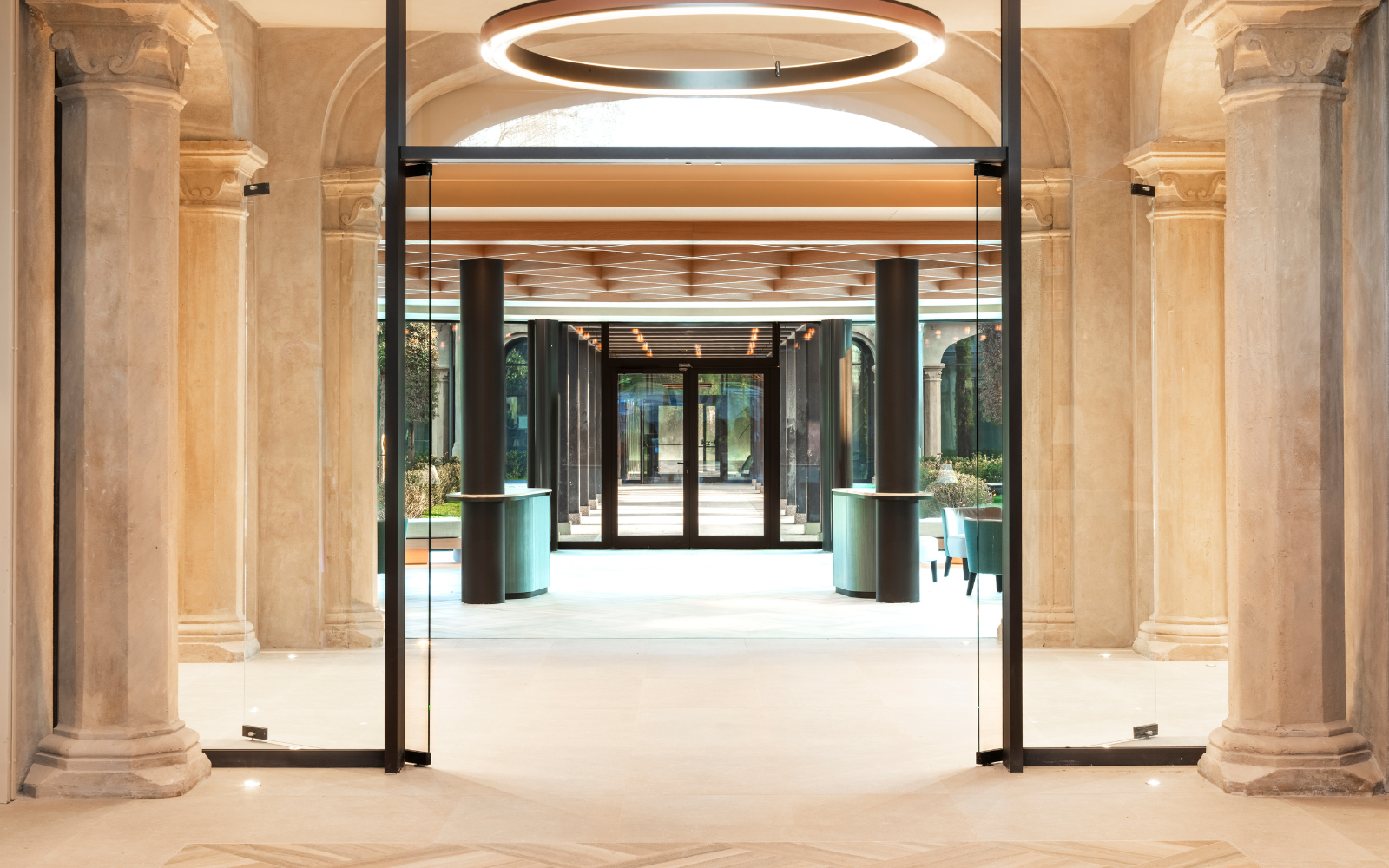
In the heart of Milan’s San Siro district, where history once faded into disrepair, a quiet revolution in adaptive reuse and wellness design is underway. THDP, the acclaimed hospitality design studio, has unveiled the interiors of De Montel: Terme Milano – a project that is as much about honouring memory as it is about shaping the future of urban well-being.
Opened to the public in April 2025, this 16,000-square-metre thermal sanctuary – Milan’s largest low-emissions urban spa – emerges from the remnants of the 1920s Scuderie De Montel, once home to noble racehorses and Art Nouveau elegance. THDP’s transformation bridges eras, weaving Milanese history with contemporary hospitality through a deeply sensory, design-led experience.
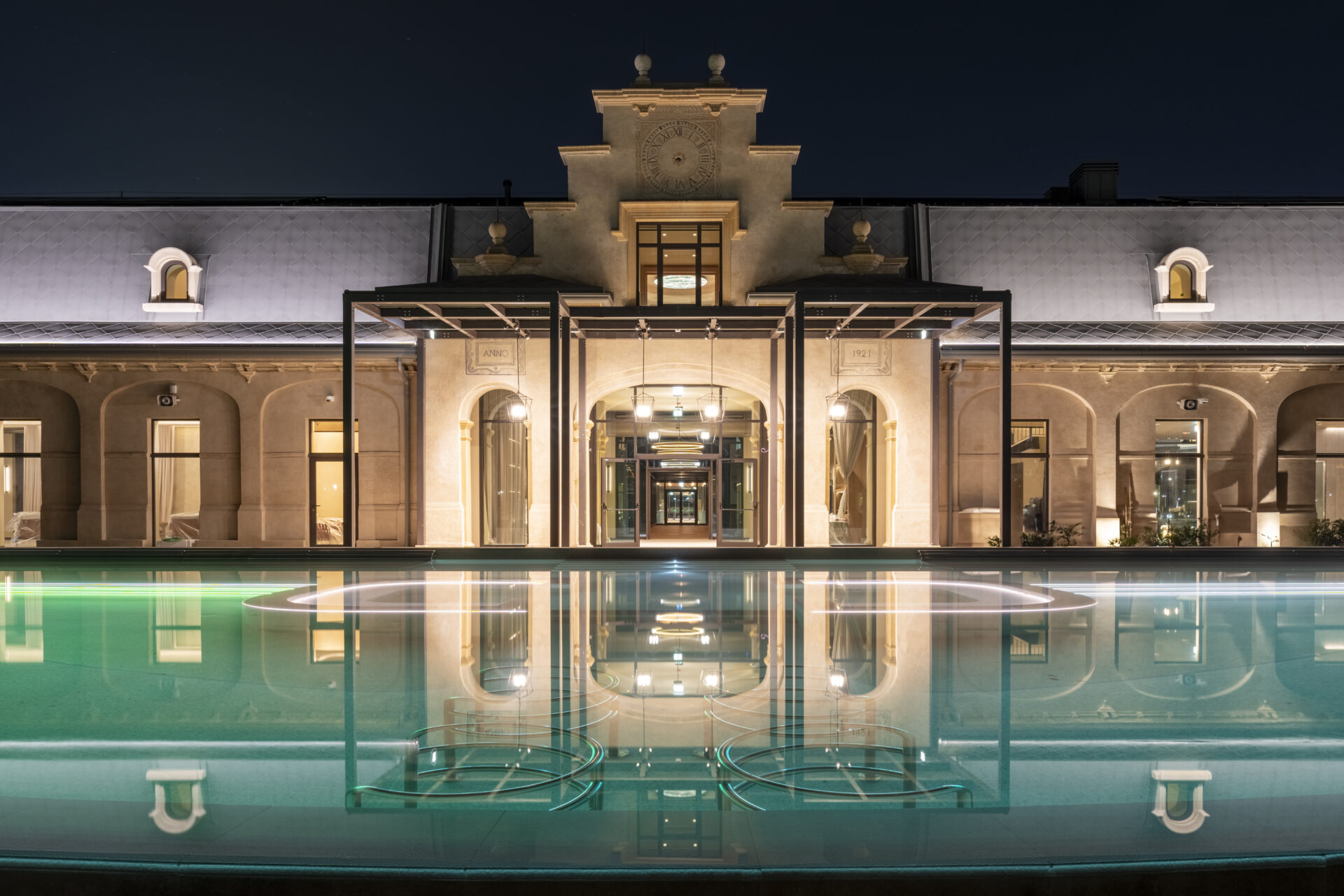
Image credit: Yasser Lashin
The Scuderie De Montel was originally commissioned by the De Montel banking family and designed by architect Vietti Violi – famed for his sports facilities and infrastructure. A forgotten gem of equestrian architecture and Art Nouveau flourishes, the Scuderie site languished in decay for over half a century. Its modern rebirth, realised through the ‘Reinventing Cities‘ initiative, preserves this legacy with surgical precision, under the guidance of Italy’s Superintendence of Archaeology, Fine Arts and Landscape.
THDP approached the project not as a blank slate, but as a dialogue – between what was, what is, and what could be. Their concept was grounded in three pillars: the historic identity of Milanese Liberty architecture, the narrative of the stables, and the revitalising journey of thermal water.
Inside, the spirit of the stables lives on – not as nostalgia, but as functional ornamentation. Equestrian motifs are thoughtfully reinterpreted: leather bridles inspire the flowing lines of custom seating, while stirrups and bits become sculptural robe hooks. Old iron from water troughs is reimagined as travertine-effect cladding, creating a raw materiality that connects past to present.
Lighting, designed bespoke by THDP, plays a vital role. Glass and iron chandeliers recall early 20th-century craftsmanship while creating dynamic plays of light. In the spa’s main atrium, Venetian glass discs hang like bubbles beneath a skylight – catching light and evoking the feeling of being submerged in natural spring water.
Water is the conceptual and physical centrepiece of De Montel: Terme Milano. The spa harnesses Milan’s only certified thermal spring – discovered at a depth of 396 metres – and channels it through an immersive design narrative.
Visitors are welcomed into spaces where every element mirrors water’s journey. Moss-lined showers suggest secluded natural grottos. Salt panels, formed through mineral evaporation, adorn saline pools. Travertine and ceramic tiles emulate geological textures and pay homage to ancient Roman baths, while floating glass installations spiral like rising steam. Even the reception area mimics refracted light on water, enveloping guests in the building’s aquatic soul.
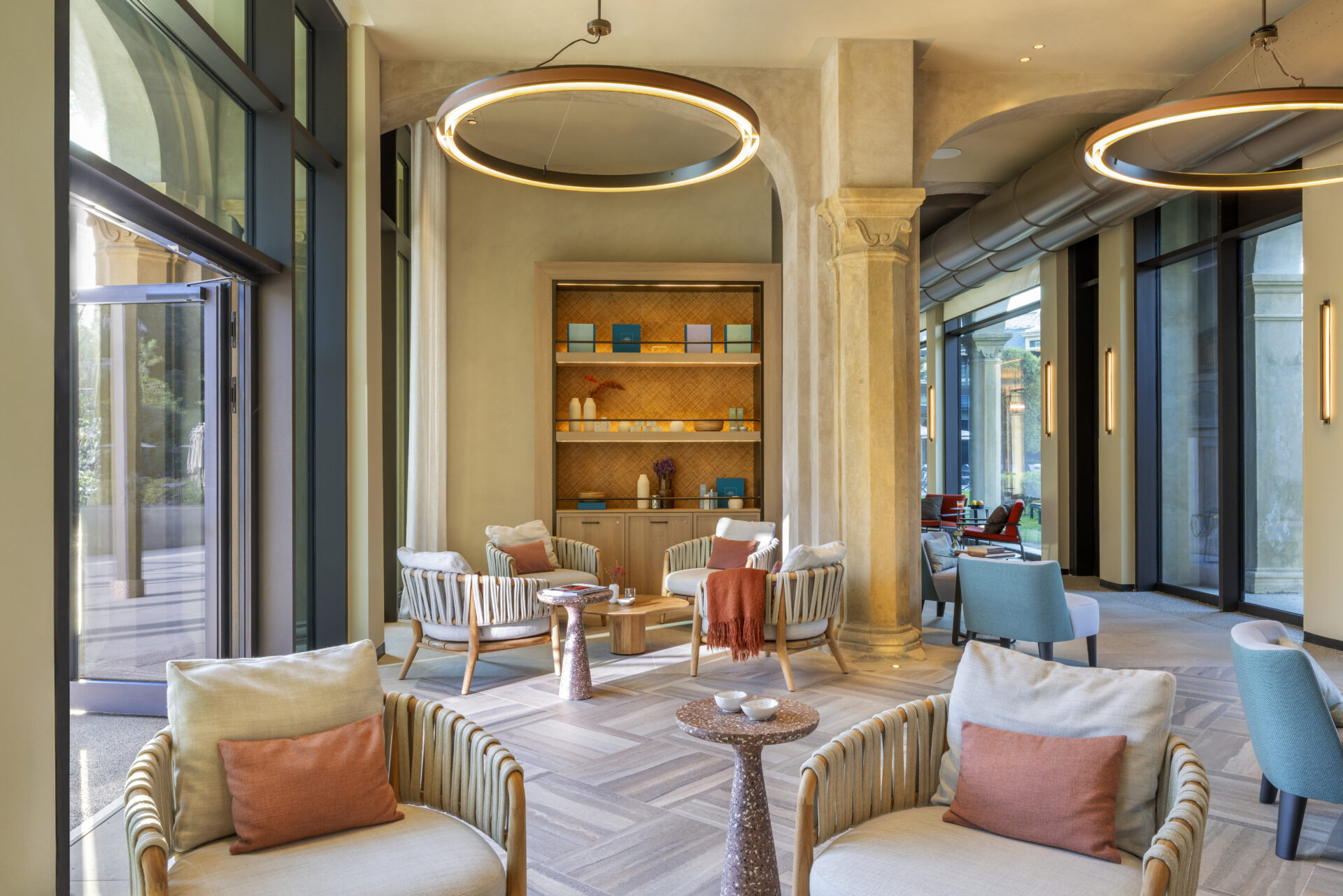
Image credit: Giorgio Baroni
THDP’s mastery lies not only in detail, but in spatial storytelling. The layout is conceived as a seamless wellness journey – from horse stalls to human sanctuaries. On the ground floor, thermal pools, hammams, and steam lounges open onto lush internal courtyards, creating a dialogue between architecture and garden.
Changing rooms recall equine grooming stations, with custom-built lockers and beauty stations designed to ease the transition from city life to spa retreat. Upstairs, grand relaxation rooms sit under timber trusses, overlooking the park. Couples’ treatment rooms exude moody intimacy with gold-accented wall panels, inspired by the attic’s original chequered windows.
Two food and beverage spaces, conceived as indoor terraces, continue the garden narrative with trellised greenery, light-filled lounges, and open-show cooking stations. These are not afterthoughts – they are integral to the spa’s sensorial tapestry.
Every surface, texture, and tone tells a story. The material palette balances neutral, tactile finishes with warm accents – petrol green, deep terracotta, oxidized bronze – echoing both natural elements and historic architecture. THDP’s attention to flooring is especially notable: non-slip, large-format tiles provide grounding continuity, while intimate areas shift into richly patterned mosaics.
Lighting throughout the space mimics water’s reflective behaviour – lanterns cast dancing shadows, corridor sconces ripple like a stream in motion. These aren’t gimmicks, they are design tools choreographed with intention.
“Every design element was conceived to honour the tradition and functionality of the historic stables while integrating seamlessly into the new thermal spa,” said Claudia Mazzucato, THDP Associate Director and the Project Leader.
This is not surface-level design. It’s a holistic revival – architectural, emotional, and ecological. The result is more than a spa; it’s a meditative retreat that feels both eternal and of-the-moment.
De Montel: Terme Milano stands as a testament to the power of design in cultural regeneration. It’s a place where architectural memory, equestrian heritage, and sustainable well-being converge. In an age of transient experiences, THDP has created something rare: a spatial narrative that lingers. Designers, take note!
Main image credit: Yasser Lashin







