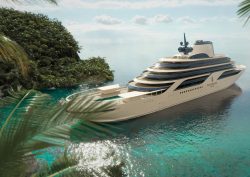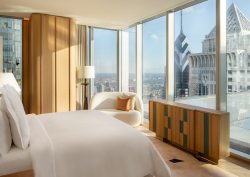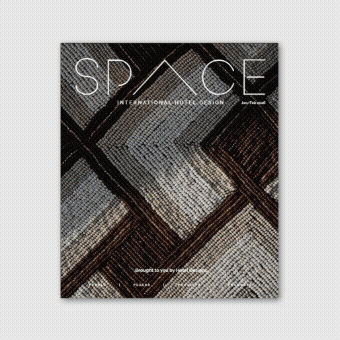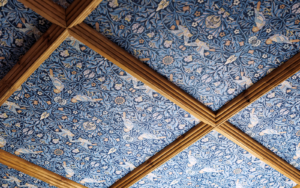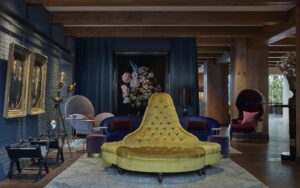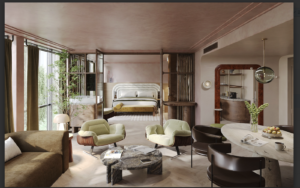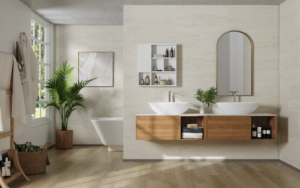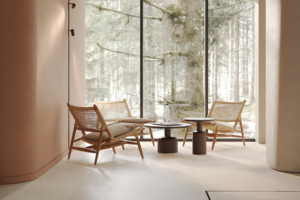10SB – previously SB Architects – has unveiled the design behind The Ocean Club, Four Seasons Residences, Bahamas, an oceanfront sanctuary, with interiors by Champalimaud Design and an enviable location on Cabbage Beach in The Bahamas…
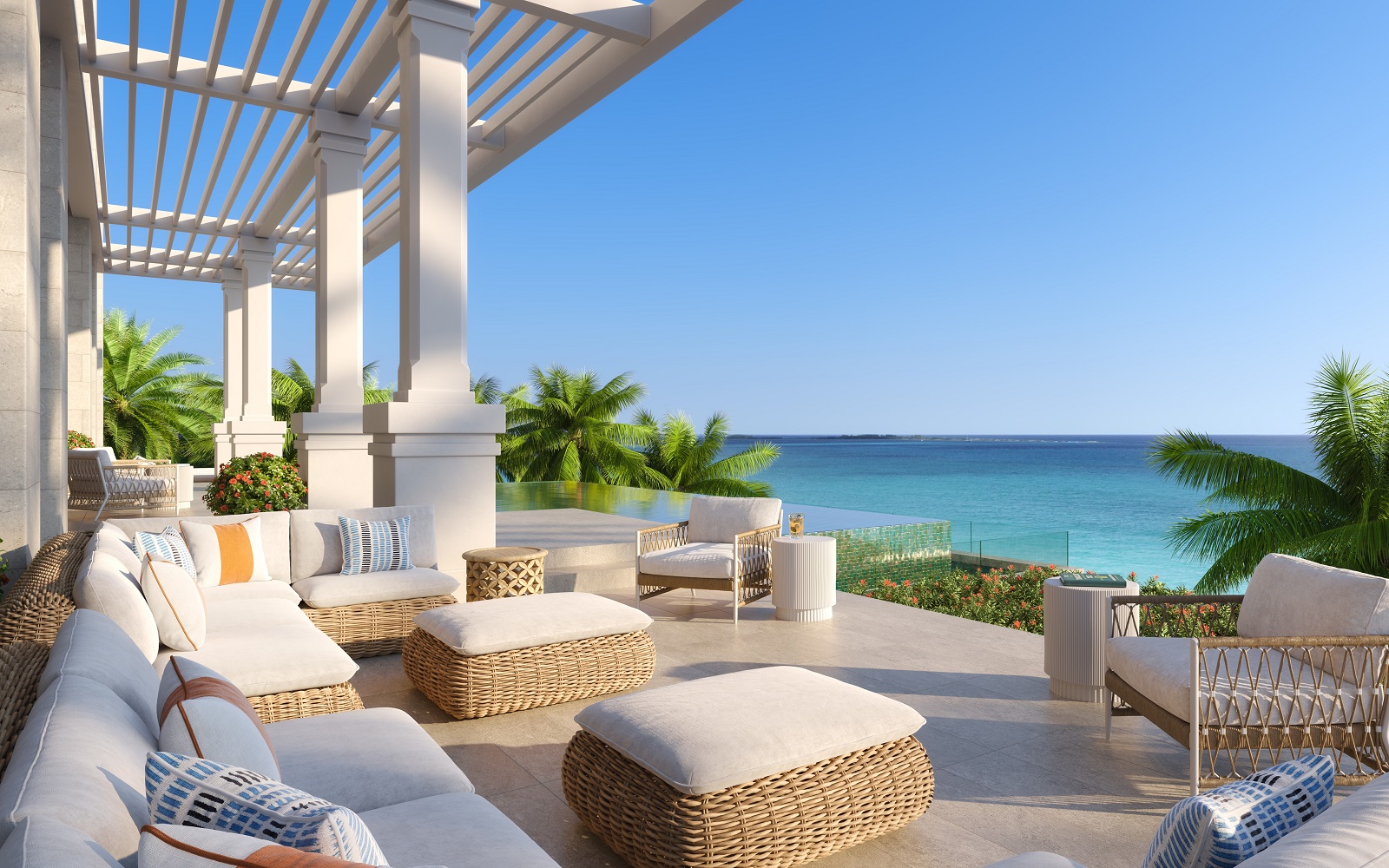
Slated to open in 2027, the exclusive island beachfront Four Seasons Residences has been designed to deliver privacy and flexibility while showcasing traditional Bahamian architecture. The project is a partnership between leading luxury hospitality company Four Seasons, U.S.-based real estate development firm Two Roads Development and Access Real Estate. The forthcoming residential community will present a curated collection of 67 turnkey Private Residences managed by Four Seasons in close proximity to The Ocean Club, A Four Seasons Resort, Bahamas.

Image credit: Four Seasons Residences
Comprising a mix of residence types with variations of two-to-four beds, alongside five-bedroom beach villas and penthouse offerings, the residences are designed as luxury environments that residents can enjoy as seamless extensions of their primary homes, with a great emphasis on privacy and flexibility. Penthouse owners will enjoy their own private plunge pools, while villas on the ground floor feature large front gardens and swimming pools. Many of the residences in the collection will also feature a ‘lock-off’ as a self-contained unit that blends in seamlessly with the design of the main living space with a separate entrance.
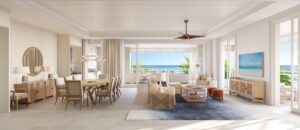
Image credit: Four Seasons Residences
“Tasked with creating a lock-off component for one of the two residences on each level, our team designed creatively to deliver views for the lock-off unit in addition to safeguarding frontage for the living space and master bedroom in the two full residences,” explained Jorey ‘Shosh’ Friedman, Design Principal at 10SB. “The lock-off concept gives buyers great flexibility in staying in their residence and renting the lock-off unit, or vice versa, staying in the lock-off unit and renting the main residence if their needs for a larger space fluctuate.”
The four residential buildings are all ideally positioned to showcase oceanfront or ocean views, with floor-to-ceiling windows and expansive outdoor verandas for indoor and outdoor entertaining. In addition, each home will have an open floorplan that features premium fixtures, cabinetry, fittings, and details throughout.
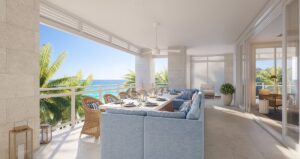
Image credit: Four Seasons Residences
10SB’s design highlights classic island living with heritage elements from the rich history of the Bahamas. Timeless Bahamian architectural details such as whitewash walls, large overhangs and columns with ornate detailing are prominent while introducing colours to complement the neutral shades of white and clean, elegant lines that are well-suited for the proportion and scale of the residential buildings.
The transitional local styling incorporates white wood siding, dark woods, stone cladding, and grey shingles on the pitched roof, alongside a pop of blush pink on the base of the building, a nod to the colourway of The Ocean Club. Complemented by ample greenery in the surrounding landscape, the design showcases a relaxed and refined aesthetic, with columns and millwork in line with traditional Bahamian architecture and The Ocean Club nearby, while finishes reflect a more transitional look with modern styling.
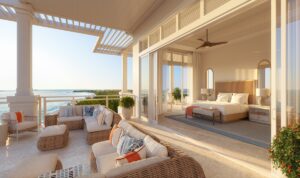
Image credit: Four Seasons Residences
New York-based Champalimaud Design, the design and planning firm specialising in bespoke, high-end hospitality and residential design, completed the interior design. Taking inspiration from the Caribbean locale and The Ocean Club, the interiors deliver a timeless, understated sense of elegance, showcasing a natural palette with light and dark woods and off-white fabrics, wicker furniture, soaring pitched ceilings, and plants reflecting the lush vegetation in the Bahamas. Accents of colour are infused through locally inspired art and accessories.
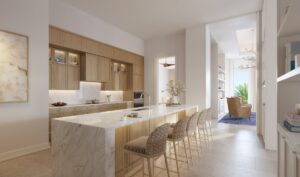
Image credit: Four Seasons Residences
The traditional Bahamian architecture is carried through the public spaces and the residences themselves, while furnishings, fixtures, custom millwork, and mouldings lend touches of modernity rooted in tradition. Nature is expressed in lighting and accessories in the common areas, with playful light fixtures reminiscent of blooming tropical flowers and sea life paired alongside vibrant artwork with a Bahamian or Caribbean theme, coral stone floor coverings, and unique architectural details. Residences will boast luxury architectural finishes including white Carrara marble countertops and backsplashes and a richly coloured Azul Macauba quartzite counter and backsplash bar.
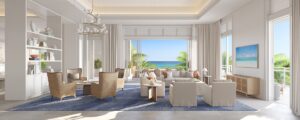
Image credit: Four Seasons Residences
The residences will feature an array of on-site amenities, including an oceanfront swimming pool with private cabanas and clubhouse, library lounge, children’s room, teen’s room, spa and wellness area, and a state-of-the-art fitness centre. The property will also feature a beach-front restaurant and bar offering main and private dining rooms.
Departing from the white colour palette of the lobby lounge and reception, each of the public spaces has a thematic colour and showcases the traditional Bahamian design reimagined with a contemporary lens. The Private Cellar and Rum room will feature bespoke wood cabinetry contrasted with mustard coloured, custom liquor lockers for owners. The dark Ebony in-laid wood finishes will be complemented by bronze fluted glass and a bas-relief showcasing a school of bonefish adding visual interest to the space.
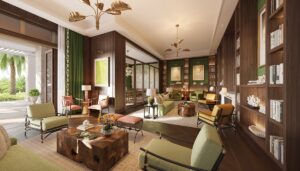
Image credit: Four Seasons Residences
The Owners’ Library will be a place to relax with calming green and tan accents and dark wood flooring while an Owners’ Lounge includes green and yellow ochre accents Accessible to residents only, the Sundry is designed in a stunning shade of periwinkle with ceruse oak flooring, a gabled ceiling, and thoughtful nautical touches. Adjacent there is a casual Grab & Go Bar, with vibrant tropical themed wallpaper, multi-coloured herringbone marble tile flooring, and yellow upholstered seating.
The property features cleverly designed rooms for younger children as well, with an aquatic-themed Children’s Playroom adorned with an ocean mural theme and wooden play accessories. Equipped with foosball, shuffleboard, a ping pong table, and video game area, a Multi-Use Media Room showcases vibrant blue walls, yellow upholstered seating, and tongue-in-cheek British-themed artwork, in a nod to the island’s history and design of the property.
Main image credit: Four Seasons Residences







