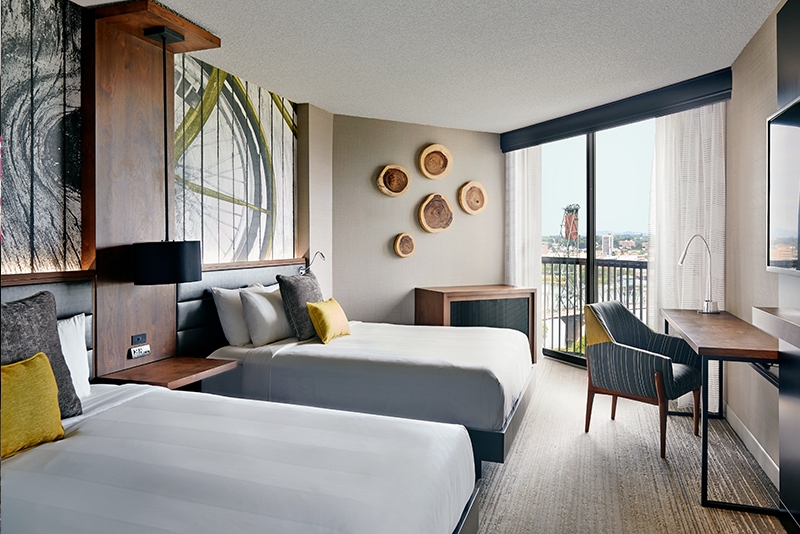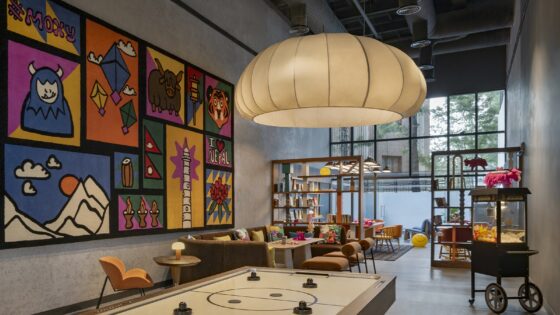The Portland Marriott Downtown has unveiled the results of its complete renovation – which included 44,000-square-metres of meeting space, ballrooms, M Club Lounge, 507 guestrooms and suites and the fitness centre.
Houston-based hospitality design firm Paradigm Design Group completed all areas of the renovation.
Combining local aesthetics with Oregonian-inspired details, the re-imagined Portland Marriot now has a colour palette of greens, navy blues and grays that echo the surrounding environment of the Willamette River, Mount Hood and industrial influences. The colour schemes vary in each space. For instance, the meeting spaces use blues, the M Club uses pops of green, and guestrooms and suites use soft grays.
PDG also developed customised artwork to capture Portland’s love for biking. The guestrooms have a focal wall/backdrop where the image of a bike wheel is portrayed in the element of a tree slice. Additional examples include patterned carpet with tire track prints, and sculptural tire wheel artwork in the M Club Lounge. Special hanging racks for bikes were also incorporated in selected specialty guestrooms.





