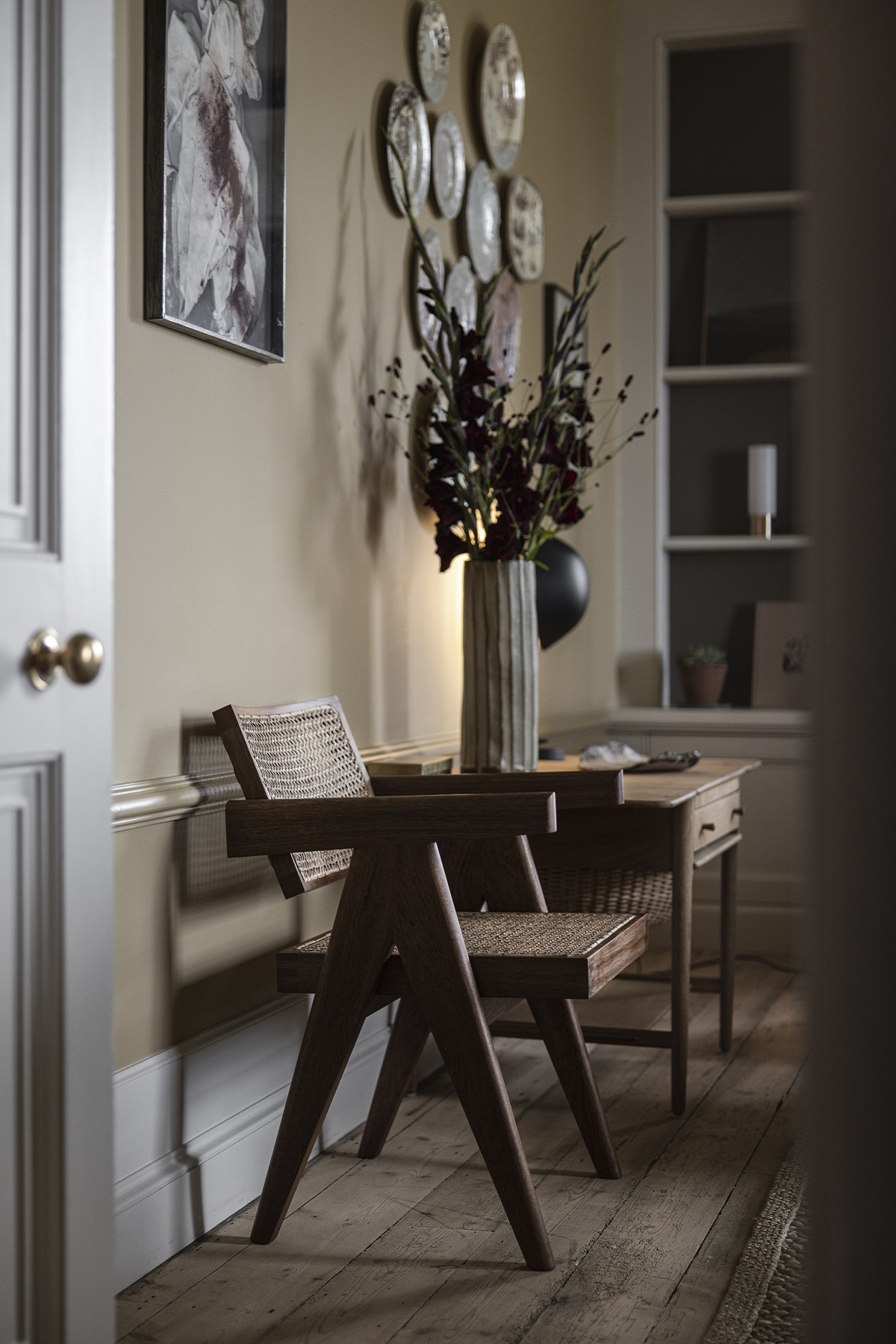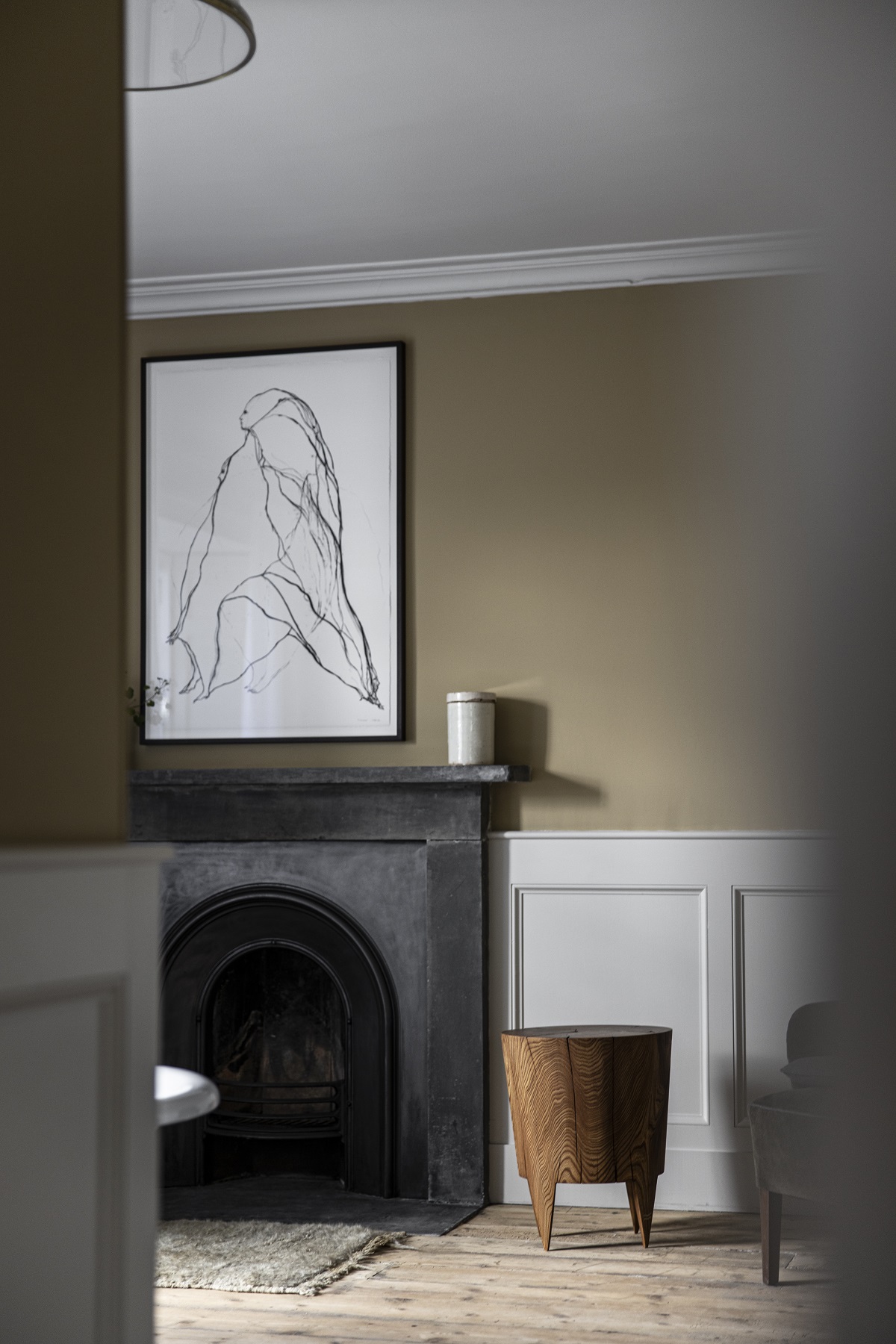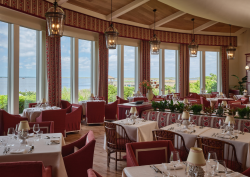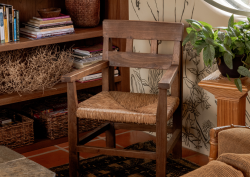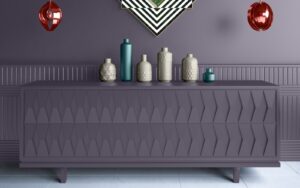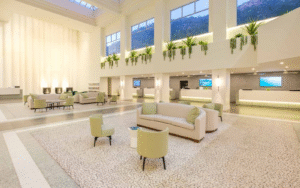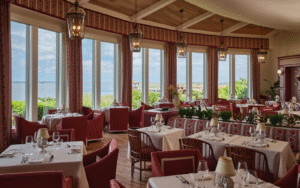Lundies House –located on the far tip of northwest Scotland, is the latest stylish stopover on Scotland’s North Coast…
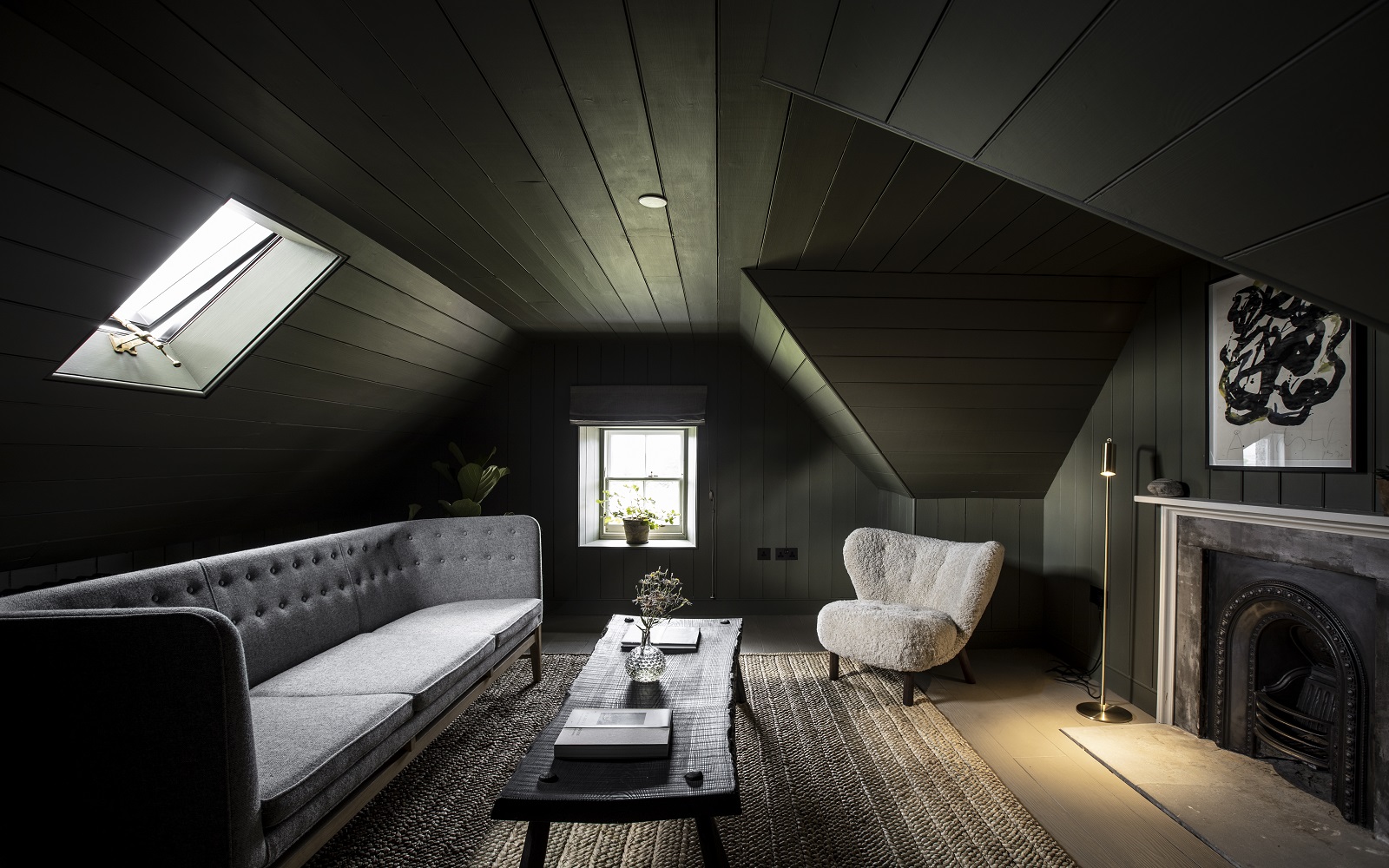
An accessible hideaway for style-seekers and modern-day explorers, Lundies House is located in the coastal village of Tongue, facing a wild expanse of sea and heather-clad hills and surrounded by the lofty peaks of Ben Hope and Ben Loyal. With interiors that reveal a seductive design canvas of Scandi aesthetics and Highland heart, this former 19th-century manse has been meticulously repaired and sensitively adapted to create accommodation in the form of three period-inspired guest suites and an attic-level apartment.
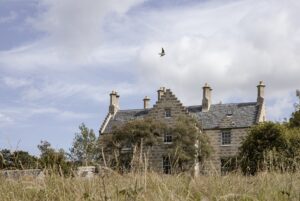
Image credit: Lundies House
From the windows of Lundies, the crumbling tower of Castle Bharrich can be seen perched on a green hillock. Once a former manse, or dwelling, its previous occupier Minister Lundy gave the habitation its namesake. But this is no monastic place of devout duty. Although exteriors stay true to its original 17th century form with thick stone walls and slate roofs, the interior has been energised with the crafted hand of Scandi design. Furniture is strikingly vintage, light fittings are gleaming copper, Danish furnishings are beautifully placed and there’s a Nordic respect for functionality.
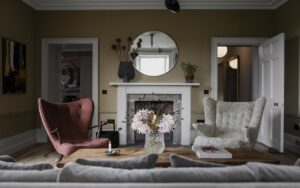
Image credit: Lundies House
There is a calm simplicity to the living rooms on the ground floor with moss-green walls merging into stone flagged floors, contemporary frescos meeting original plaster moulding and vast windows that look right out onto the stop-and-stare Highlands. Materials focus on their tactile quality – deep velvet sofas encourage lounging and woven rugs ask to be snuggled up in. A seemingly random selection of objects are scattered around – the feel is of entering the enclave of an eclectic art collector.
Cosy nooks contrast with more open spaces and a help-yourself bar means guests can create their own experience. Lundies House suits those that like the freedom and comfort of a private house with the convenience of a hotel.This guest house sits somewhere in the middle, where like-minded souls might meet after a day on the road or exploring wild hill climbs.
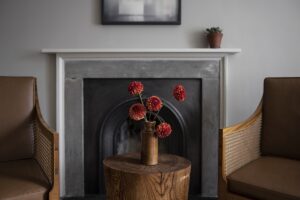
Image credit: Lundies House
This reclusive stopover will give you reason to pause and take in the stillness of your environment while revelling in the perfectly blended alchemy of Scottish and Scandinavian style. The bedrooms of Lundies House are designed to be dens of relaxation – where chilling out is practically mandatory. The three first-floor bedrooms have original wood floors which date back to when the priest was in residence. Marble fireplaces create a simultaneous feel of cosiness and decadence and a pared-back colour scheme including muted grey walls and natural linens make way for windows that look out onto the Kyle of Tongue.
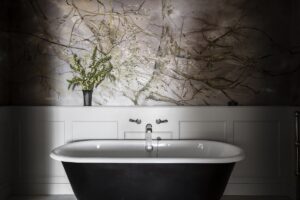
Image credit: Lundies House
Slipper bathtubs are artfully placed in pools of light by the window lo facilitate further viewing. King size beds are adorned with neutral tone throws, while copper light fixings add to the Scandi style. Pops of colour come from vintage chairs, generously re-upholstered in emerald-green, burgundy-red velvet or indulgent cream.
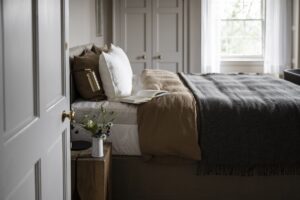
Image credit: Lundies House
Up in the eaves lies a standalone apartment, the Flora Room. Ideal for those wanting a little more space and privacy, the top floor is a snug den where comfort and style make natural bedfellows. A series of rooms are slotted neatly within the rooftop space including a tongue and grove walled bathroom where a bathtub fits cosily up against the window where bathers can admire the craggy Castle Bharrich. The bed, layered with natural fabrics sits snugly into a window panorama of the Kyle of Tongue. Romantics, bed lovers and those who like to hibernate will be perfectly at home in this top-floor hideaway.
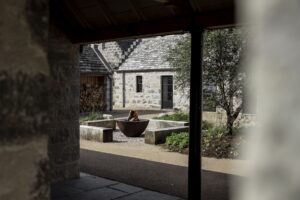
Image credit: Lundies House
Lundies House also has an array of outbuildings, one of which contains three more rooms which have a slightly more modern decor. These three rooms also have the advantage of a courtyard. In warmer months it can be used as a candle-lit al fresco area to dine under Scottish skies, or a place to stare into the flames of the firepit with a whisky warming in your clasp.
A further building adds to Lundies House, this time a two-floor self-catering habitation with two bedrooms. The Bothan, described as a ‘modern version of a butler’s home on an estate feels homely and suits a family or small group. There’s a cosy courtyard with an open firepit and inside is a bathroom, dining area and living room, with use of natural materials such as concrete terrazzo floor, wood cladded walls and brass fossettes.
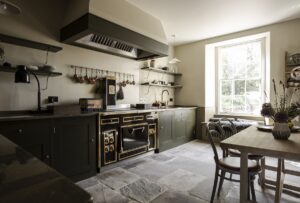
Image credit: Lundies House
The dramatic dining room sets the scene for a foodie adventure. The backdrop is a gorgeous wall mural by French artist Claire Baler which shows grasses and wildflowers set against a heavy, leaden sky. Marble-topped tables accompanied by oak bistro-style chairs designed in Edinburgh, are where diners can enjoy the Highland-meets-Nordic cuisine, generally served as sharing plates. There’s an emphasis on the local whether that’s freshly shucked oysters and seafood, or locally sourced game.
Lundies House, a member of The Aficionados, is located in Sutherland, in the north-west of the Scottish Highlands, a remote but savagely beautiful area where sea lochs meet mountains and craggy castles dot the wide-open landscapes.
Main image credit: Lundies House





