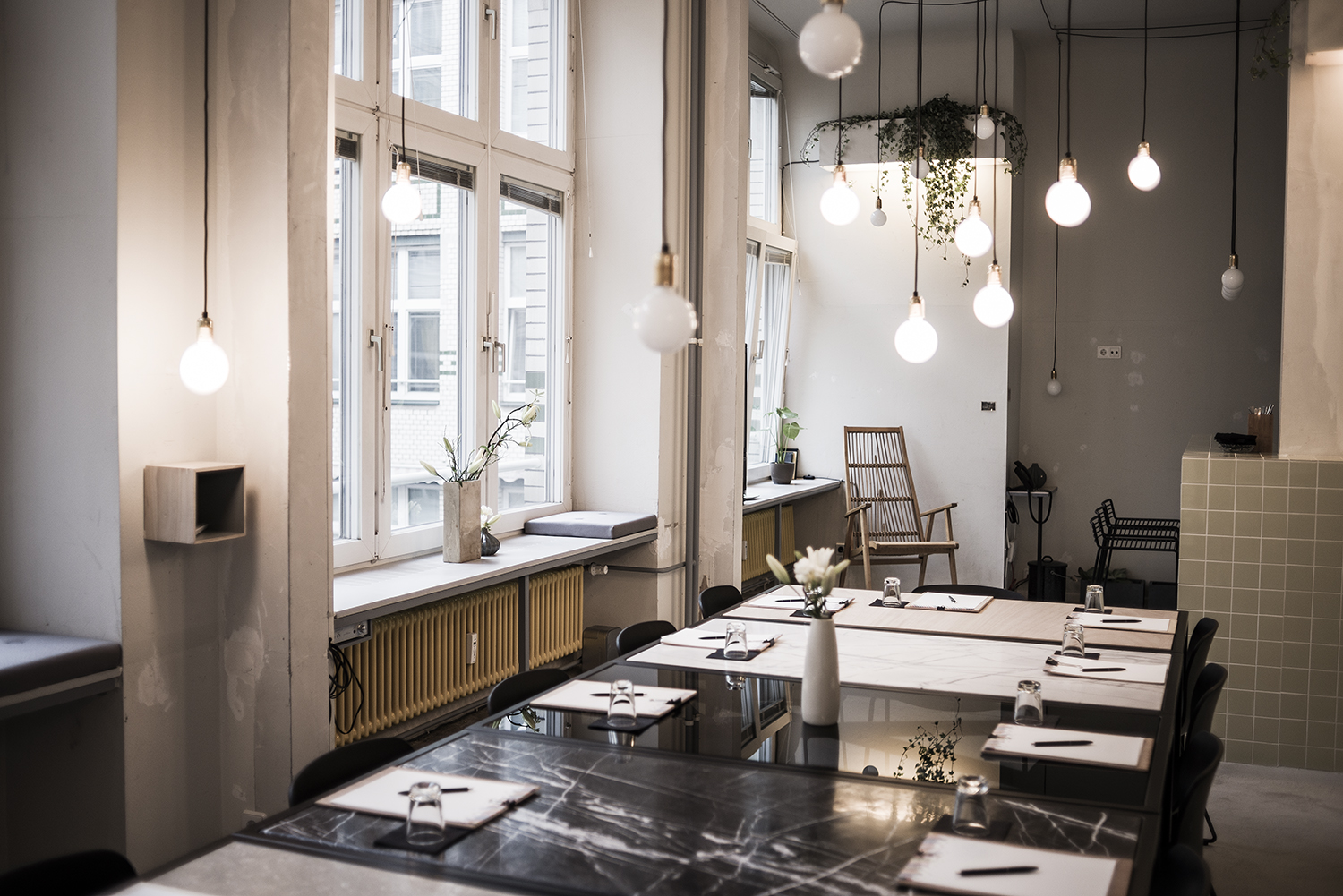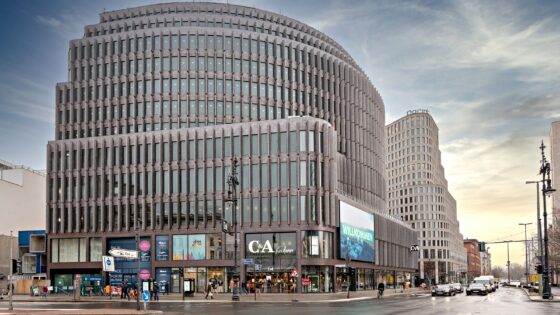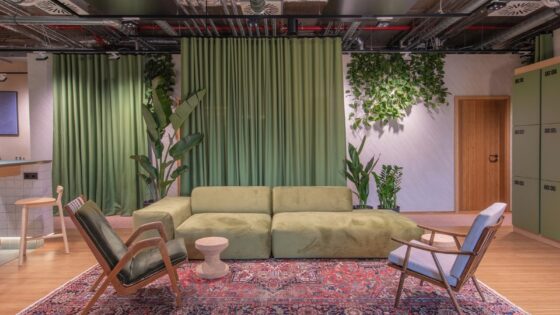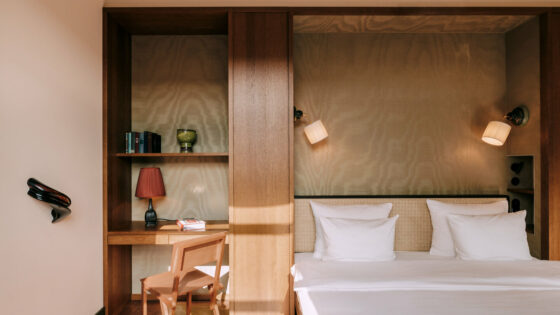Jonathan Tuckey Design has been appointed to build an extra floor for the Michelberger hotel in Berlin.
The creation of an additional floor provides the opportunity to offer more space to even more guests, plus the new aesthetic ties in with the design approach across the hotel, where every inch is used, creating practical, warm and spatially interesting rooms.
“We are incredibly lucky to have been appointed for our first hotel project by the team at the Michelberger,” said practice director, Jonathan Tuckey.
“This hotel is built around a creative community and so the social experience is paramount. We feel that by taking aspects of the city and building them into the fabric of the interiors we can create a series of spaces that can be enjoyed and shared by the guests, both new and returning customers.”
Jonathan Tuckey Design will celebrate the original features of the building, which dates back to 1903, and will boast open floor plates, large windows and beams traversing the full width of the ceiling.
Meanwhile, communal walkways provide access to the rooms but also act as social spaces where guests might bump into one another, just as they would in the city.
Azar Kazimir, creative director at Michelberger, added: “In researching for this project, Jonathan’s work leapt out at us with his ability to create simple, almost minimalist spaces but ones which are full of warmth, charm and humility.
“That is a rare thing to find! He has a wonderful sensitivity to working with light and natural materials and has great ability in working with existing buildings and adding to them to create something beautifully new.”
Work on the new floor and its rooms is slated to start in early 2018, while the new floor will open in the summer.





